Guide Price £1,225,000 SOLD
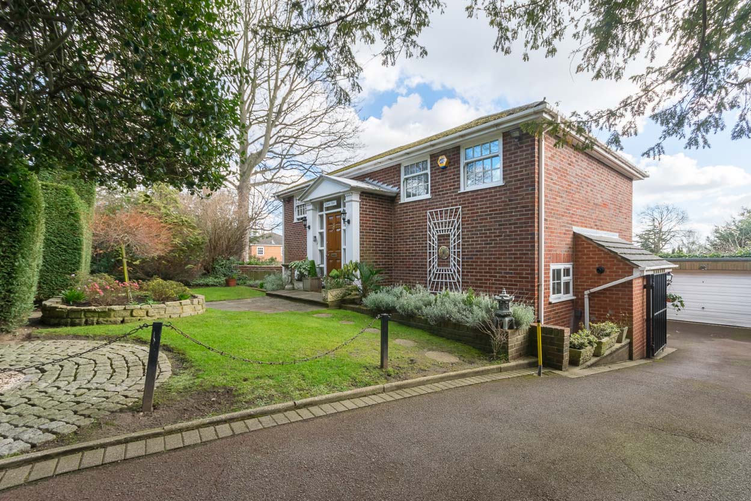
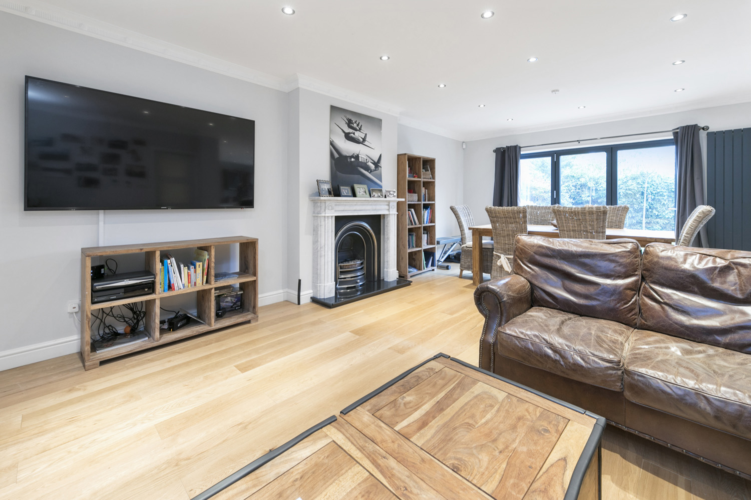
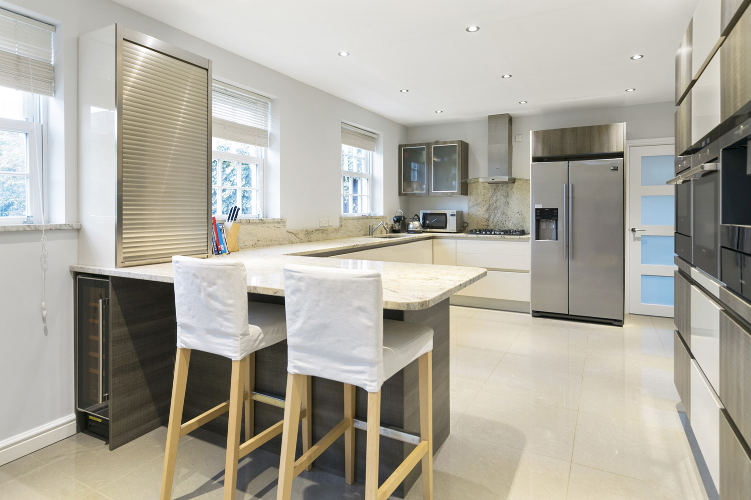
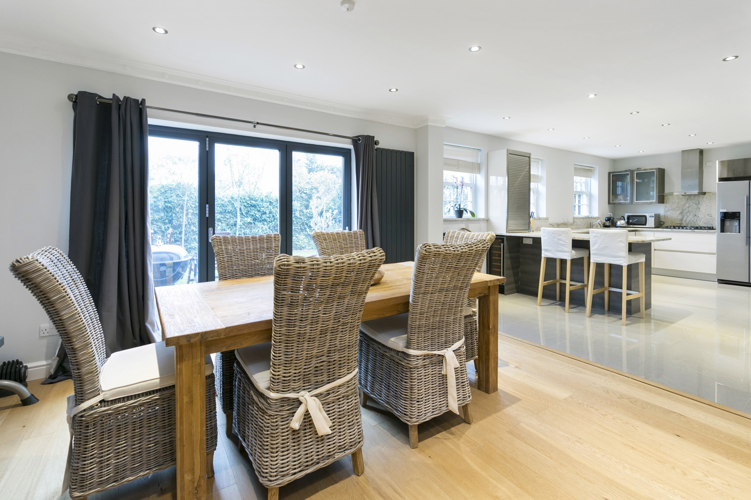
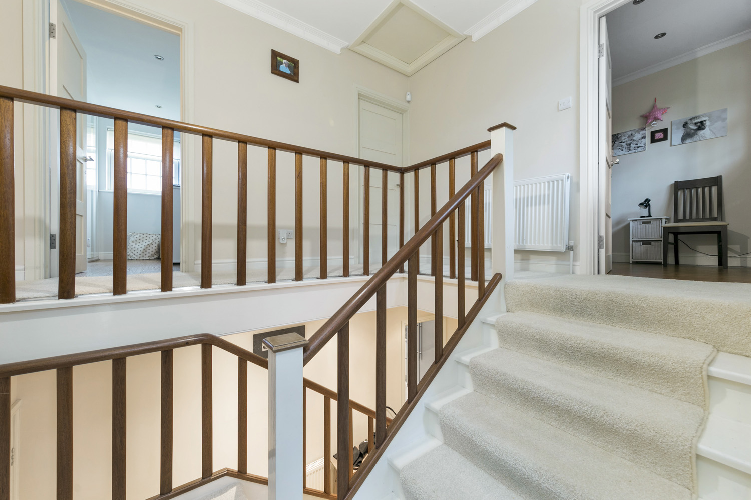
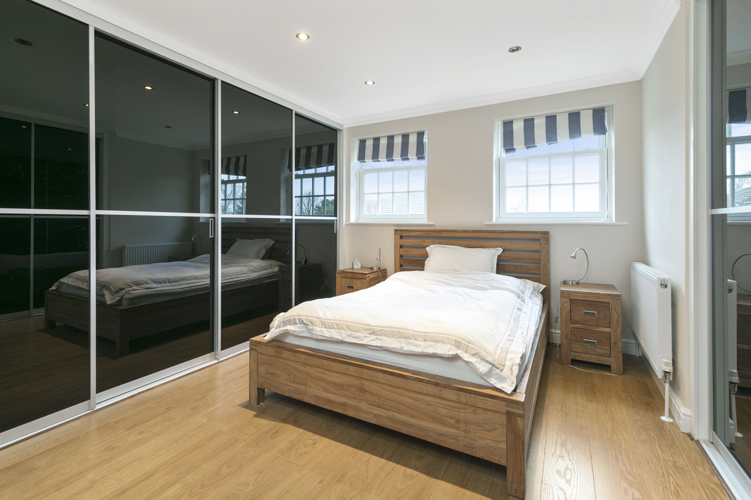
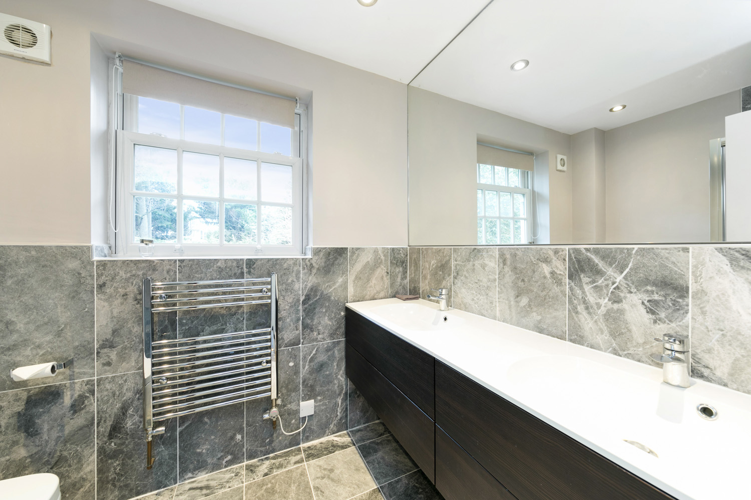
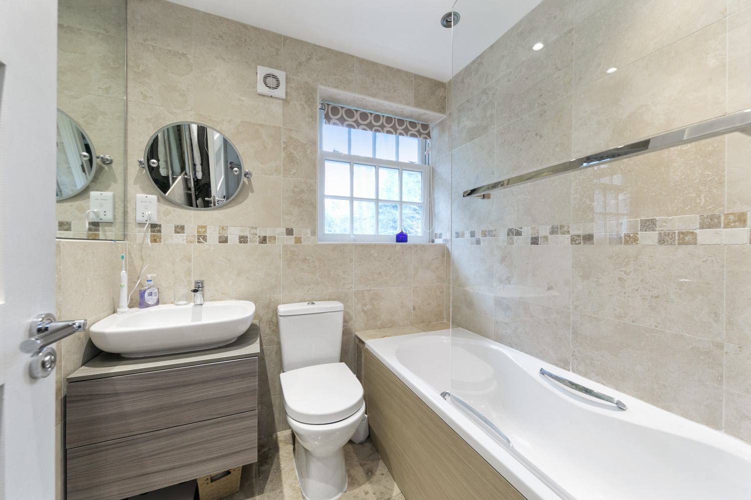
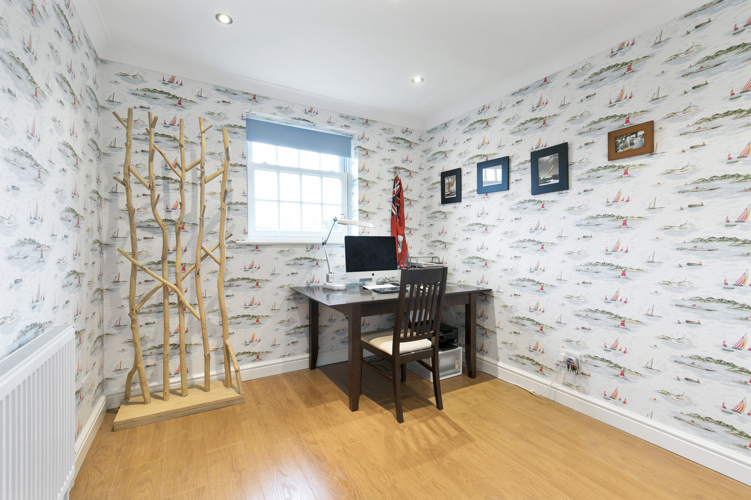
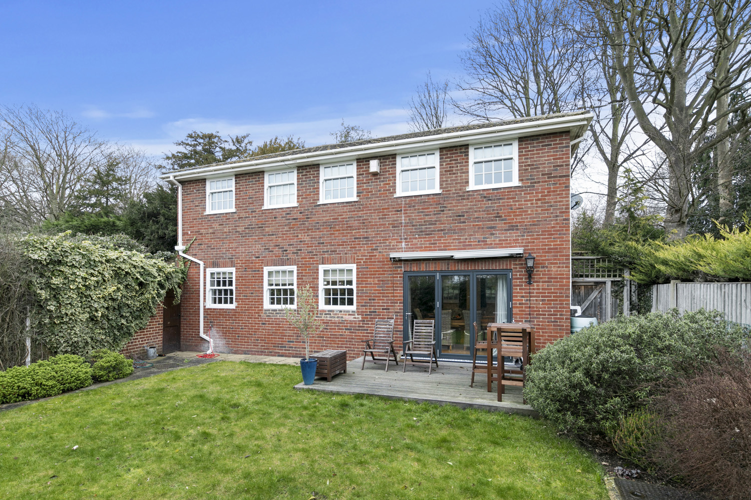

4 Bedrooms
2 Receptions
A charming four bedroom Neo-Georgian detached home situated on a quiet lane on the private Coombe House Estate and presented in excellent order throughout. The property offers open plan living to the ground floor, with a guest cloakroom and two bathrooms with the benefit of a garage and parking.
Location:
Fitzgeorge Avenue sits conveniently between two major town centres, Kingston and Wimbledon. Both have excellent shopping facilities, from department stores housing concessions found in famous West End Streets and specialized boutiques to a wide range of restaurants meeting the palates from across the world. The A3 trunk road offers fast access to central London and both Gatwick and Heathrow airports via the M25 motorway network. The nearest train station at Raynes Park is within walking distance, and the 57 bus route runs along nearby Coombe Lane West to Wimbledon from which there are frequent services to Waterloo with its underground links to points throughout the city. The immediate area offers a wide range of recreational facilities including five golf courses, tennis and squash clubs and many leisure centres. The 2,360 acres of Richmond Park, area of outstanding beauty easily accessed from Kingston Gate and Ladderstile Gate, provide a picturesque setting in which to picnic, go horse riding, jogging or just take a leisurely walk. Theatres at Wimbledon and Richmond are also popular alternatives to the West End. There are numerous excellent local schools for all ages, private, state, and a variety of international educational establishments many within walking distance.
ACCOMMODATION COMPRISES
ENTRANCE HALL | DRAWING/DINING ROOM | KITCHEN/BREAKFAST ROOM | UTILITY ROOM | GUEST CLOAKROOM | MASTER BEDROOM WITH EN SUITE SHOWER | THREE FURTHER BEDROOMS | FAMILY BATHROOM
AMENITIES INCLUDE
GAS FIRED CENTRAL HEATING AND HOT WATER | DOUBLE GLAZED WINDOWS | BESPOKE DUTCH ‘KELLER’ KITCHEN UNITS | WATER FILTER SYSTEM | ‘WARMUP’ UNDER FLOOR HEATING TO DRAWING/DINING ROOM, KITCHEN/BREAKFAST ROOM AND CLOAKROOM | BLOCK PAVED DRIVEWAY | DETACHED DOUBLE GARAGE | ALARM SYSTEM
The Property
Paved path to solid door flanked by glazed panels, opening onto…
Entrance Hall Recessed tiled door mat, ornate cornicing, double radiator panel, stairs down to…
Ground Floor
Landing Laminate flooring, ornate cornicing, double radiator panel, low voltage lights, under stairs cupboard, cloaks cupboard with louvered doors.
Guest Cloakroom White suite comprising low level WC, wall mounted wash hand basin with mixer tap, vanity unit below and mirror above. Marble tiled floor and fully tiled walls, coving, chrome ladder rack heated towel rail, low voltage lights.
Drawing/Dining Room Double aspect room with bi folding French doors, gas effect fireplace with granite base and marble surround. Laminate flooring, ornate cornicing, two vertical radiator panels, low voltage lights, opening onto…
Kitchen/Breakfast Room Range of laminate Keller bespoke wall and base units with marble worktop and splash back, double stainless steel sink with mixer tap and Quooker tap, waste disposal unit and drainer inset into worktop. Breakfast bar with space for 3 stools. Range of appliances includes Siemens steam oven, Siemens conventional oven, Siemens plate warmer, Siemens coffee machine, Siemens American style fridge/freezer, Siemens 5 ring gas hob with marble splash back and Siemens stainless steel and glass extractor hood above, Siemens dishwasher. Rear aspect, marble tiled floor, low voltage lights, part glazed door to…
Utility Room Window to side, part glazed door to side driveway. Marble tiled floor, Worcester boiler, high level storage cupboards, space and plumbing for washing machine and tumble dryer.
From Entrance Hall, steps up to…
First Floor
Landing Window to front, ornate cornicing, double radiator panel, access to loft.
Master Bedroom Rear aspect, range of two built on floor to ceiling wardrobes with sliding doors, laminate flooring, coving, two double radiator panels, low voltage lights, door to…
En Suite Shower Room White suite comprising low level WC, ‘His and Hers’ wash hand basins with mixer taps, vanity units below and mirror above, fully tiled shower cubicle with glass surround, mixer taps, hand held shower attachment and fixed overhead shower. Marble tiled floor and half tiled walls, chrome ladder rack heated towel rail, low voltage lights, shaver’s socket.
Bedroom Two Rear aspect, range of two built in wardrobes, laminate flooring, coving, double radiator panel, and low voltage lights.
Bedroom Three Rear aspect, built in wardrobes, laminate flooring, coving, double radiator panel, low voltage lights.
Bedroom Four Front aspect, laminate flooring, coving, double radiator panel, low voltage lights.
Family Bathroom White suite comprising low level WC, wash hand basin with mixer taps inset into vanity unit below, panelled bath with mixer taps, hand held shower attachment and glass screen. Marble tiled floor and fully tiled walls, wall mounted mirror, chrome ladder rack heated towel rail, low voltage lights, shaver’s socket.
Outside
Garden South facing garden with solid wall to side of double garage. Decked seating area outside Drawing Room with patio awning over French Doors and outside lights, and paved access to front and side driveway via two wooden gates. Garden mainly laid to lawn, range of trees at the rear.
Double Garage With up and over, range of wall mounted shelves.
