Guide Price £2,350,000
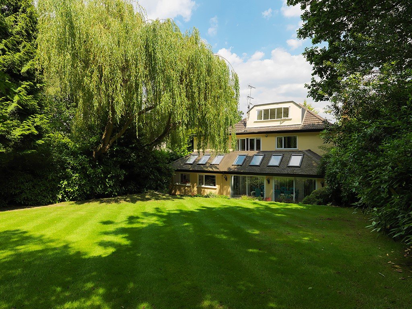
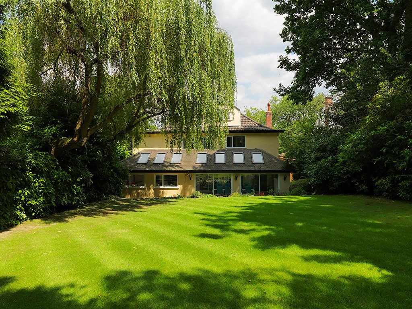
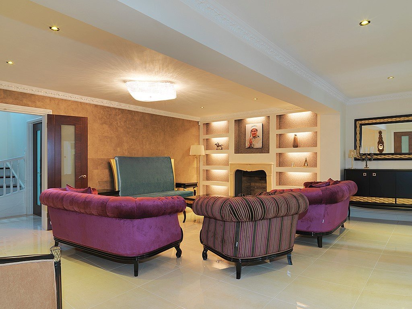
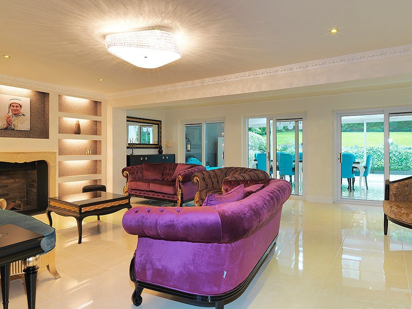
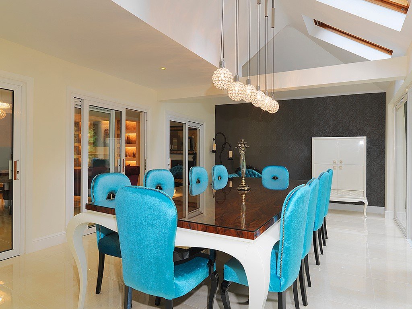
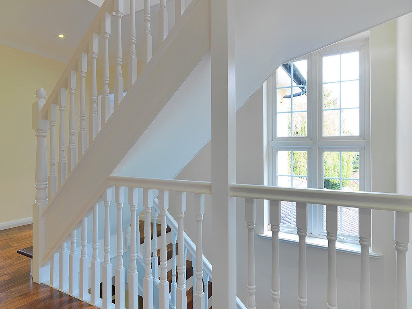
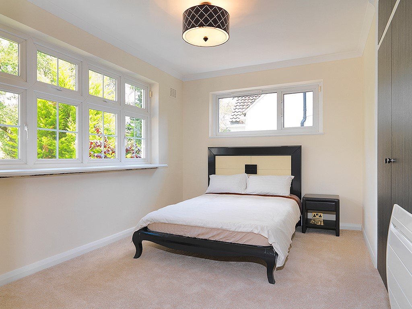
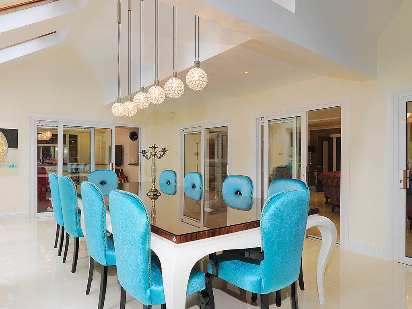
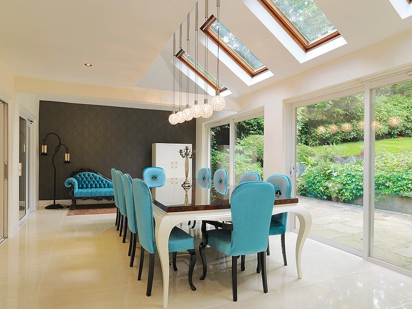
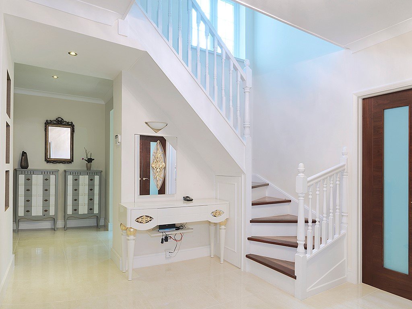
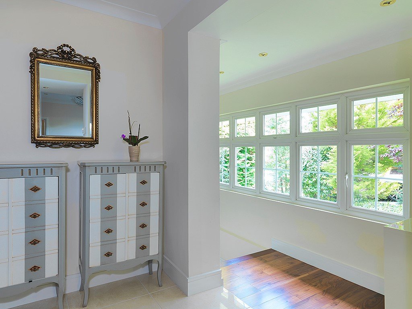
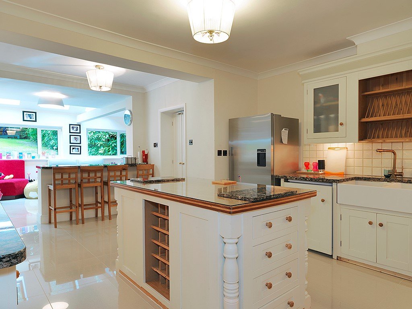
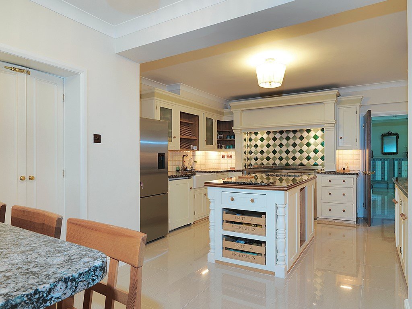
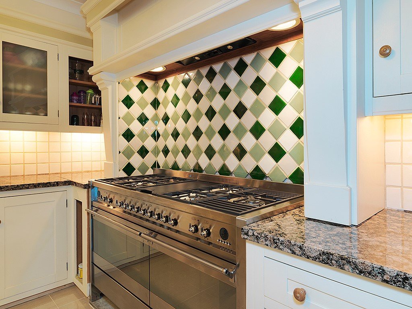
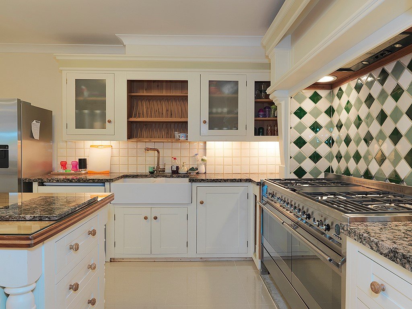
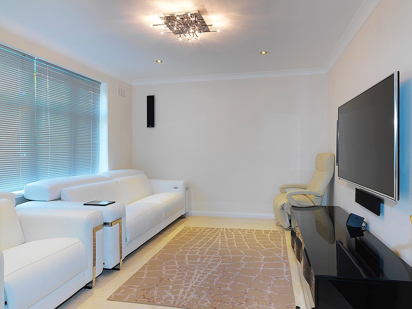
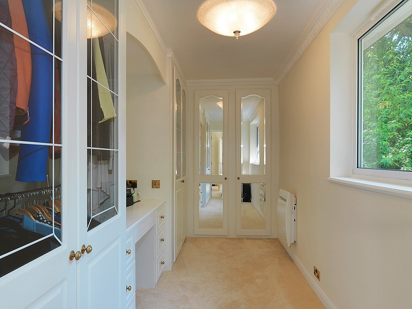
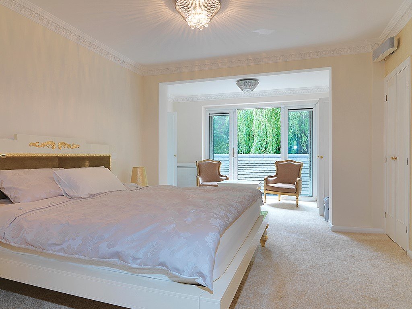
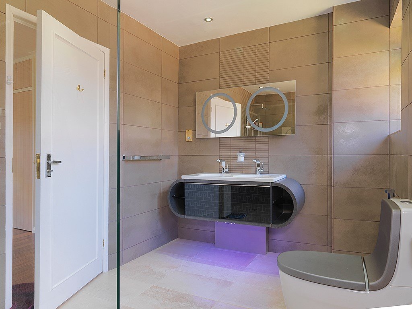
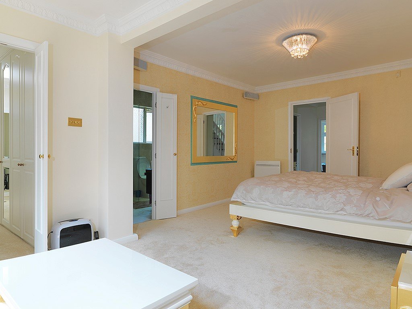
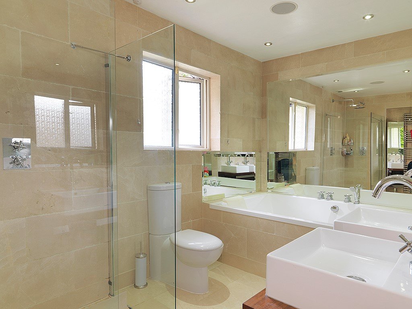
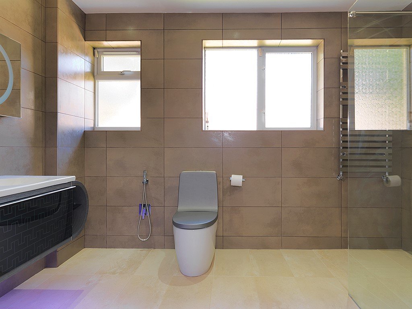
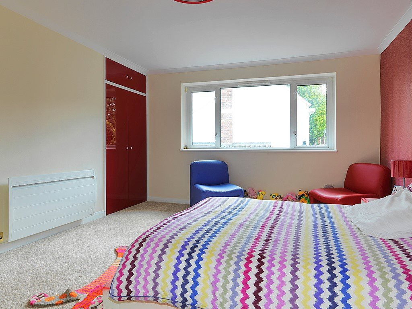
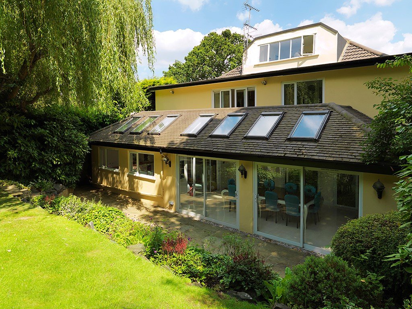
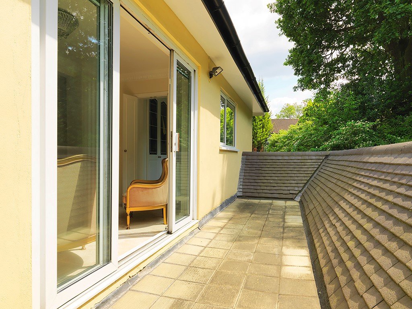
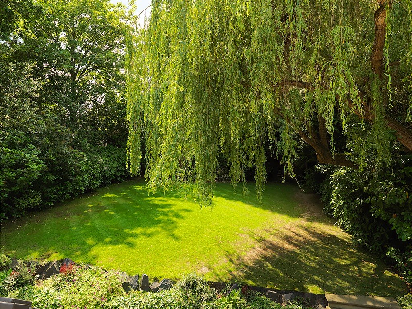
5 Bedrooms
3 Receptions
We are pleased to offer this spectacular five double bedroom detached family home situated within the highly acclaimed Coombe Private Estate, renowned for its leafy setting yet within easy proximity to Wimbledon and Kingston town centres and only 8 miles from Knightsbridge.
Furthermore, the property benefits from having a formal and stylish double reception room leading onto a dining room, a separate 732ft2 (68m2) kitchen/breakfast/family room, boasting an air of light and space and incorporating an expansive high quality bespoke Shaker-style kitchen with Siemens built-in appliances, Ceaserstone quartz worktop and breakfast bar, as well as a gym, cinema room and three bathrooms.
Location
Henley Drive, a delightful residential road with a community feel is approached towards the end of Coombe Hill Road. This exclusive residential estate with opulent residential homes lies equidistant between Kingston and Wimbledon town centres. Both have excellent shopping facilities, from department stores housing concessions found in famous West End Streets and specialized boutiques to a wide range of restaurants meeting the palates from across the world. The A3 trunk road offers fast access to central London and both Gatwick and Heathrow airports via the M25 motorway network. The nearest train stations at Raynes Park and New Malden are within easy reach as is the 57 bus stop which is found towards the end of Beverley Lane within this estate. The 57 route which runs along nearby Coombe Lane West to Wimbledon, via Raynes Park, is probably a 10 minute walk from the house. From Raynes Park and Wimbledon Stations there are frequent services to Waterloo with its underground links to points throughout the city. From Wimbledon Station there are frequent services to Waterloo with its underground links to points throughout the city. The immediate area offers a wide range of recreational facilities including five golf courses, tennis and squash clubs and many leisure centres. The 2,360 acres of Richmond Park, an area of outstanding beauty easily accessed from Kingston Gate and Ladderstile Gate, provide a picturesque setting in which to picnic, go horse riding, jogging or just take a leisurely walk. Theatres at Wimbledon and Richmond are also popular alternatives to the West End. There are numerous excellent local schools for all ages, private, state, and a variety of international educational establishments, many of which being within walking distance.
The Property
A truly delightful family home offering generous accommodation arranged over three floors. The property has particularly excellent space of approximately 4,000 sq.ft. It is ideal for family entertaining on a large scale, as all the ground floor rooms intercommunicate. The property which has a lovely secluded rear garden is within an overall plot of approx. 0.23 of an acre with a wide York stone paved terrace.
The property is approached across a mono block paved forecourt with off street parking leading to a double garage with internal access to the house. The front door opens onto a vestibule, with large windows to the side, which leads to a spacious hall. A set of glazed double doors lead to the formal drawing room, with a gas fireplace surrounded by built-in bespoke shelving with down lighters. The space benefits from three sets of glazed sliding doors leading to the fantastic dining room, which in turn is especially bright, with four sets of large ceiling Velux windows in the pitched ceiling, and two sets of large sliding doors that offer rear views of the garden and access to the rear terrace. The drawing room offers direct access to the kitchen/breakfast/family room; the kitchen is comprehensively fitted with shaker style units with part-granite surface part-wood to the island, tiled floor and tiled splash back, with a superb feature being the tiled recessed alcove housing the double oven 6-ring gas range cooker, with extractor hood above. There is a built-in breakfast bar with space for four stools, connecting the kitchen with the rear-facing family room, which also has light flooding in through the Velux windows in the pitched ceiling, a continuation of the dining room.
The utility/plant room is approached off the kitchen and has outside access to the side of the property.
To the front of the house, there is a cinema room, guest cloakroom and a gym room.
An easy-rising staircase leads to the first floor, which flows extremely well with four double bedrooms, a luxuriously appointed ensuite bathroom with twin dressing rooms to the principal bedroom and French doors to the private balcony, and a family shower room.
The second floor offers a large, bright bedroom which also enjoys panoramic views of the rear garden and also benefits from an ensuite shower and ample built in cupboards and eaves storage. All bathrooms are fully-tiled with modern sanitary ware and fittings.
Outside, there is a patio across the full width of the house, with steps leading to the elevated, mainly laid to lawn secluded garden with mature trees and shrubs to its perimeter. To the sides of the property, there is access to the front and the integral double garage, which also conveniently opens onto the entrance vestibule.
Overall a splendid family home in a desirable location.
