Guide Price £6,750,000
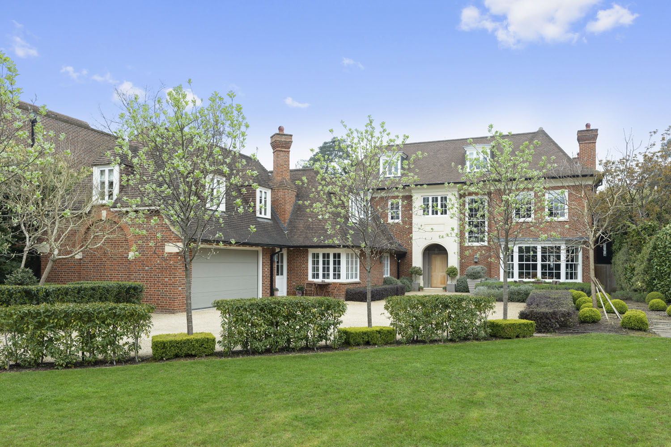
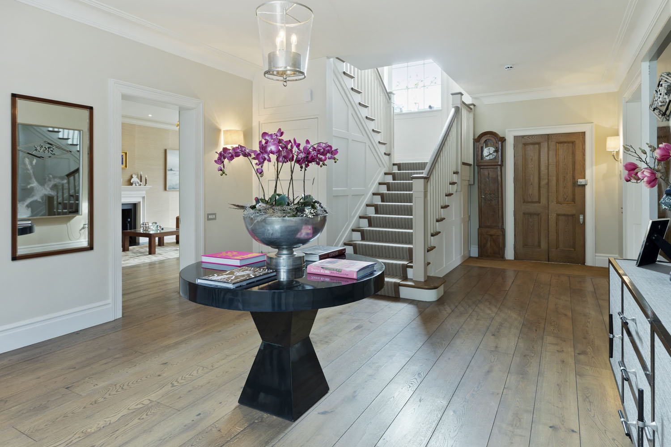
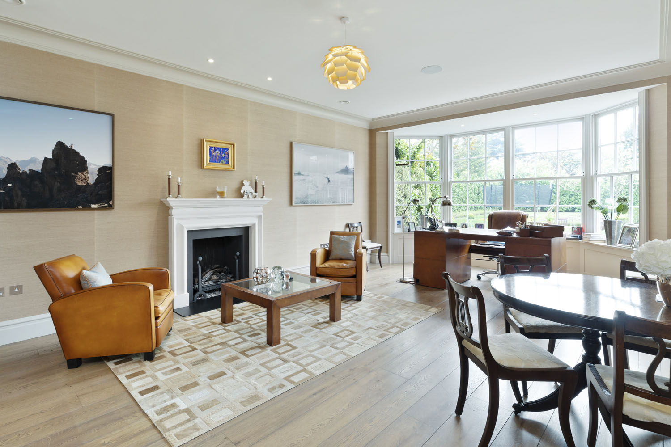
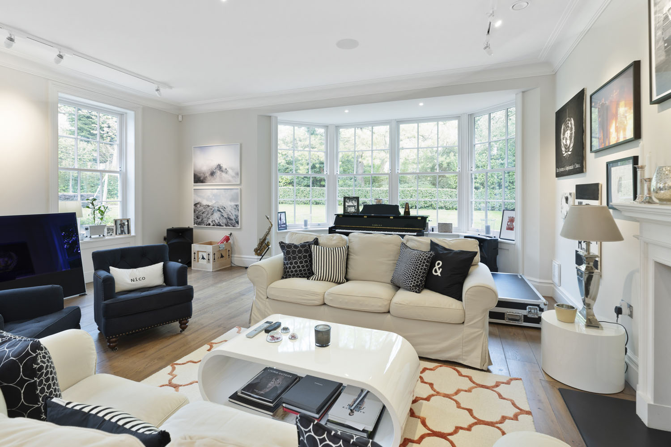
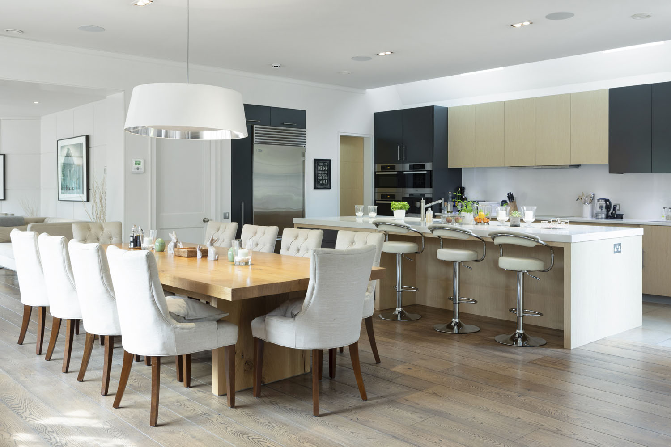
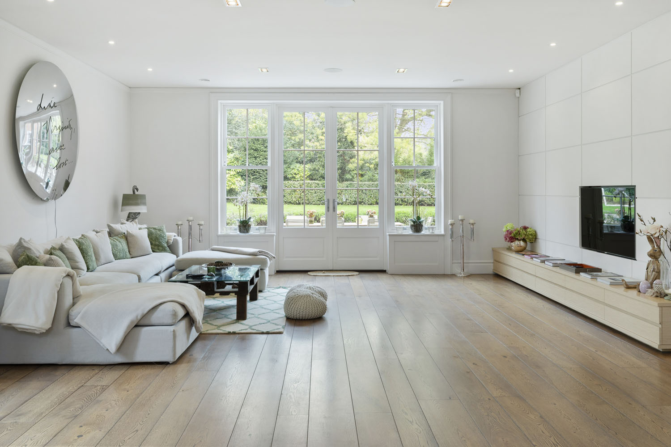
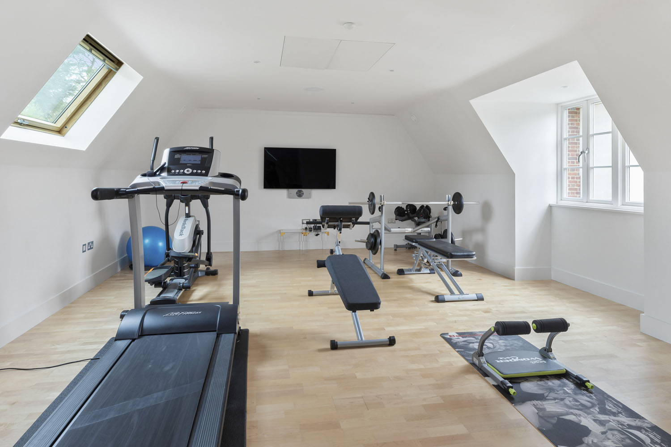
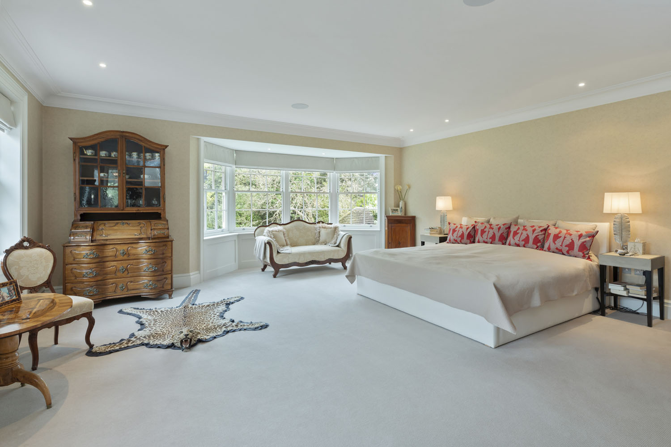
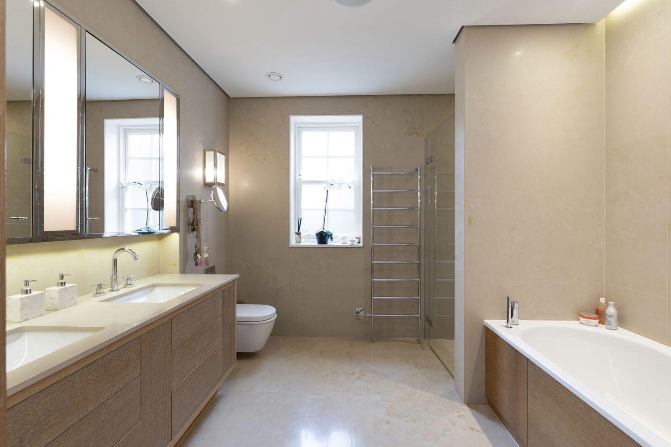
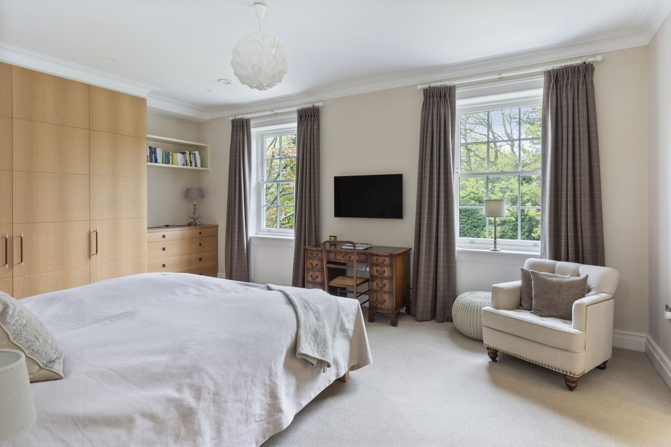
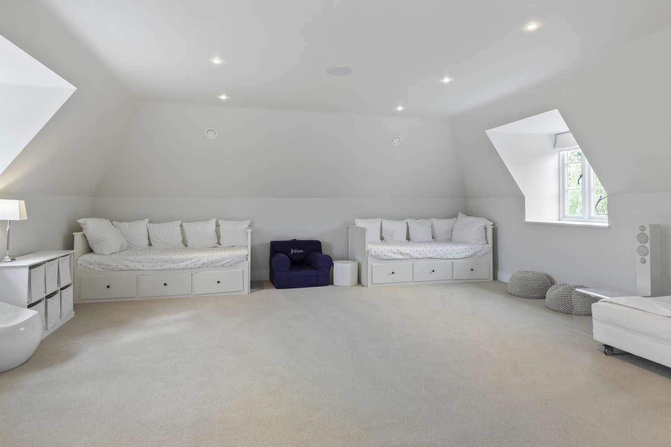
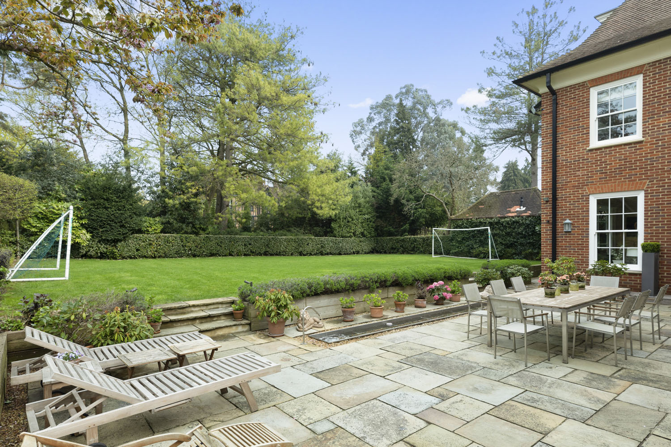
7 Bedrooms
4 Receptions
A stunning seven bedroom family home offered in immaculate order within private secluded grounds of half an acre with a spacious Kitchen/dining/family/study room, formal drawing room, study/dining room, gym, five bathroom/shower rooms, two en suites, double garage and off street parking.
Location
Coombe Hill Road is within easy access to the Royal Richmond Park via the Kingston Gate which is an area of outstanding beauty, providing a picturesque setting in which to picnic, go horse riding, jogging or just take a leisurely walk. Theatres at Richmond and Wimbledon are also popular alternatives to the West End together with an excellent choice of restaurants.
Holy Cross Prep, Rokeby School for boys and Marymount International School for girls are all within a short walk with an abundance of schools within easy reach and pick up bus points to schools further afield. New Malden, Kingston and Wimbledon town centres with their excellent shopping facilities are all within easy reach as is the A3 trunk road offering fast access to central London and both Gatwick and Heathrow airports via the M25 motorway network. The train station at New Malden provides frequent services to Waterloo with its underground links to points throughout the City; the nearest tube station is Wimbledon. The immediate area offers a wide range of recreational facilities including three golf courses, indoor and outdoor tennis, squash clubs, ten pin bowling, and many swimming pools.
The Property
The wonderful family home has a gracious formal entrance hall which leads to two formal reception rooms with imposing wide and tall bay windows and fireplaces and a formal guest cloakroom. Tall double doors lead into the hub of the house where a spacious family room equipped with base cupboards and a recessed plasma TV, opens into the dining/kitchen area and further on to a study area with a fireplace.
Lifestyle Projects can also boast about its own in-house joinery workshop, resulting in exceptional standards of finishing throughout the property.
The first floor master bedroom suite boasts a very spacious double aspect bedroom which benefits from both the afternoon and evening sun, and leads to an inner hall with bespoke cabinets and full en suite bathroom. This then continues to a walk-in dressing room and a further room which could be used as a private living room/study to the master, but has an additional door leading back to the landing. Furthermore, on this level there are two more bedrooms, a full family bathroom and an en suite shower room The easy rising staircase off the landing with amazing views of the front garden leads to the second floor where one finds two further double bedrooms, a games room and a shower room.
The property benefits from quality Mumford & Wood windows and French doors, all of which are double glazed, in addition to under floor heating, cavity insulation, air source heating, solar panels, water harvesting and heat recovery system.
Outside
The professionally landscaped gardens are fully irrigated to the lawn and borders including the organic vegetable garden. A beautifully laid level lawn leads from the paved terrace to the rear of the property where there is a recessed ornamental pond and fountain. In addition to the double integral garage, there is an outdoor bicycle shed to the side of the house.
The forecourt offers parking for at least 8 cars, and is approached via two solid wooden remote control operated gates. There are many details to be admired within this property and the only way to fully appreciate the charm and character of the house is to view it internally.
