Guide Price: £1,695,000 SOLD



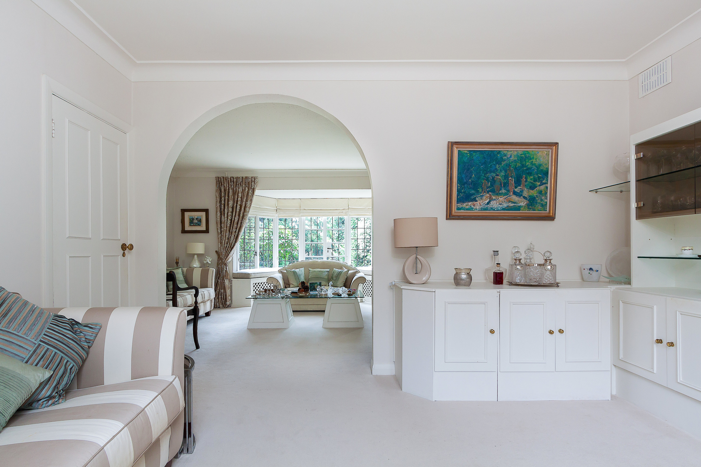
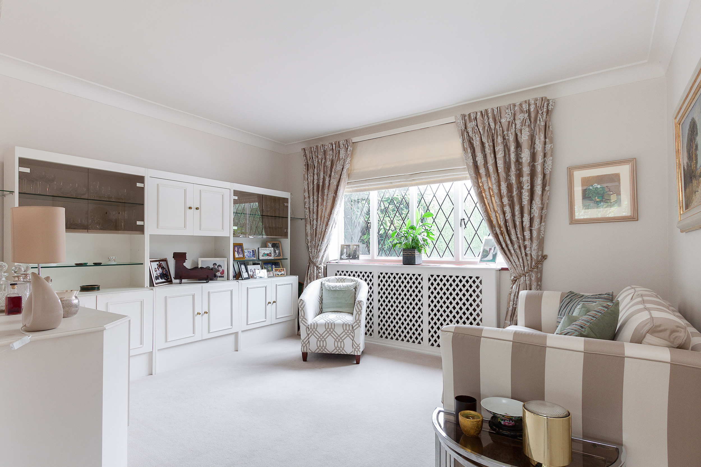

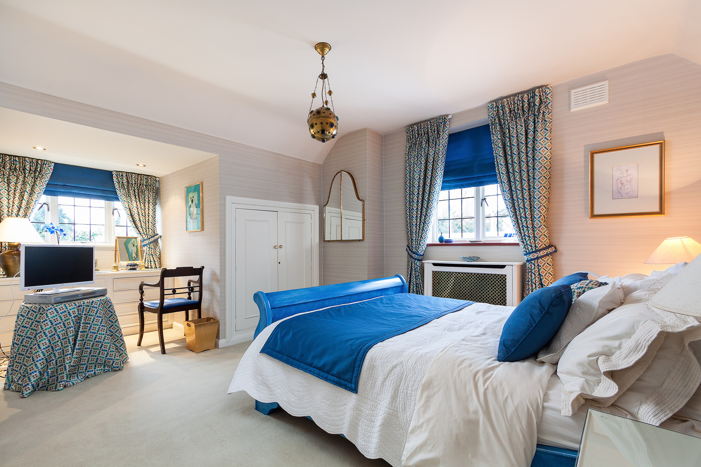
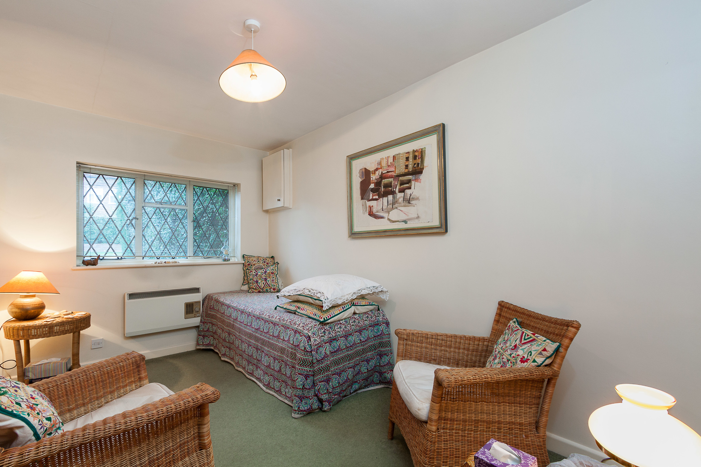

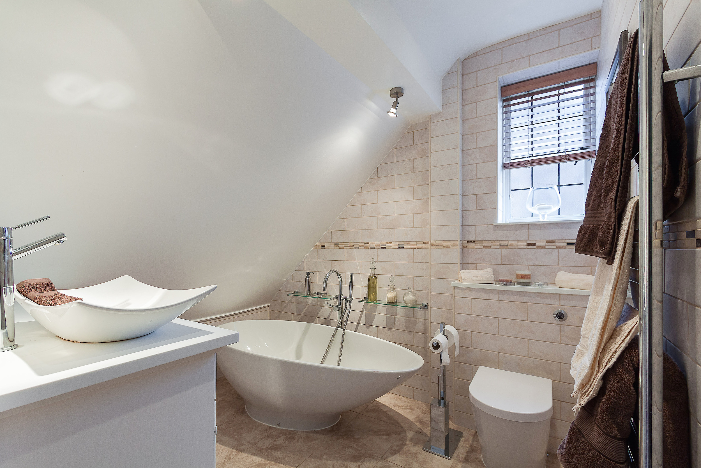
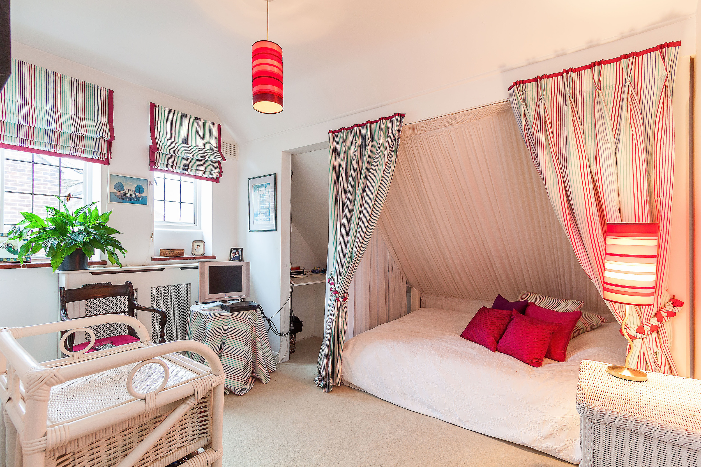
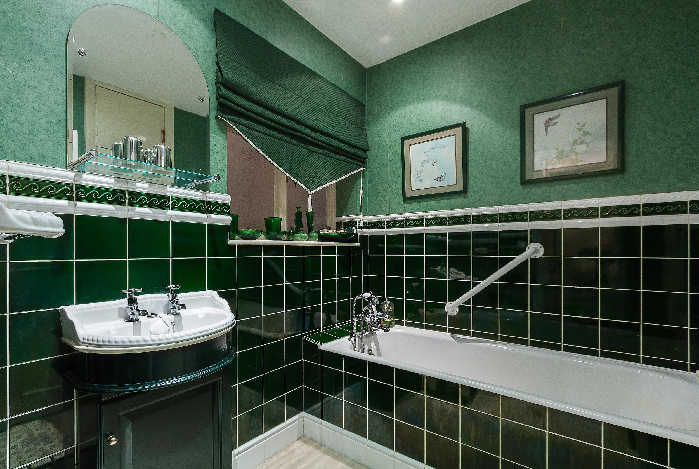

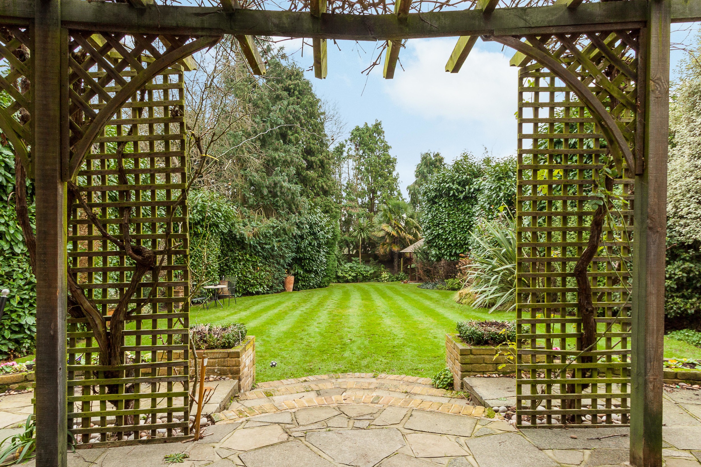
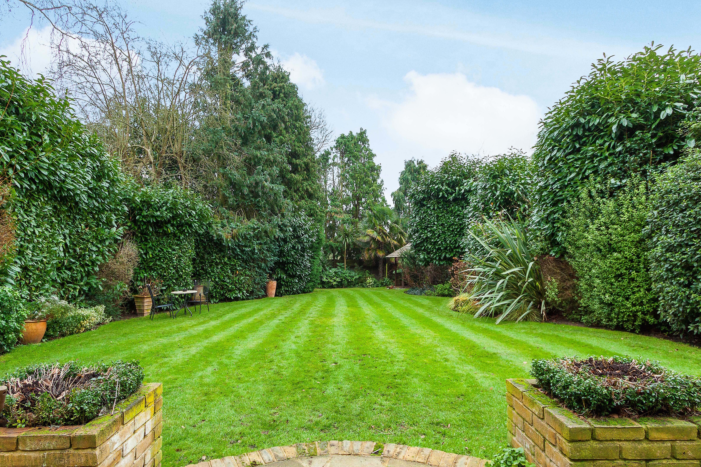
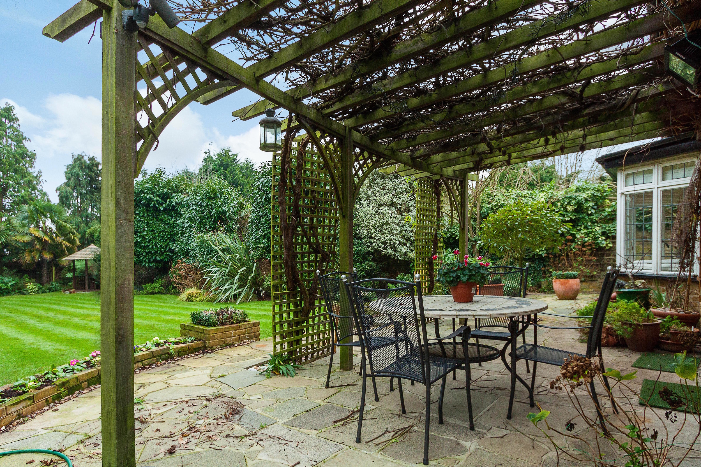
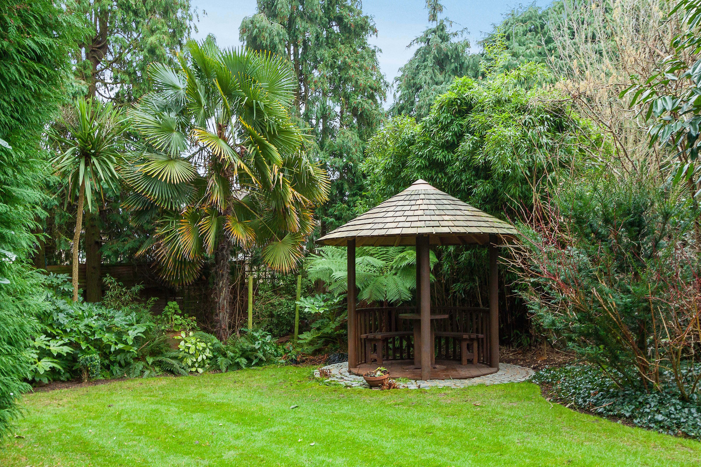
- 3 Bedrooms
- 3 Receptions
It is rare to find such a charming detached cottage built circa 1952, set within mature grounds of approximately 0.23 of an acre with a secluded South facing rear garden. The bright accommodation is arranged over two floors with three bedrooms and a modern bathroom to the first floor, two interconnecting receptions rooms with French Doors to the rear terrace, a spacious Kitchen/Dining Room, consulting room, family bathroom and separate Guest Cloakroom and Utility area. A sweeping mono block paved carriage driveway wraps around a central landscaped reserve leading to the Oak front door.
Location:
Burghley Avenue, within the private Coombe House Estate is within close proximity of New Malden, Wimbledon and Kingston town centres, with their excellent shopping facilities. The A3 is also close at hand offering fast access to central London and both Gatwick and Heathrow airports via the M25. The nearest train station at New Malden provides frequent services to Vauxhall and London Waterloo with their underground links to points throughout the City. The immediate area offers a wide range of recreational facilities including three golf courses, tennis and squash clubs. Richmond Park an area of outstanding natural beauty provides a picturesque setting in which to picnic, go horse riding, jogging or just to take a leisurely walk. Theatres at Richmond and Wimbledon are popular alternatives to the West End, with both towns offering an excellent choice of restaurants. There are also numerous schools for all ages, in the private, state and International sectors.
Property:
Entrance Vestibule Window to side, two glazed doors leading to....
Entrance Hall Under stairs cupboard, telephone point, radiator panel.
Drawing Room Leaded French doors into wide splay bay window leading to the rear garden, two encased cast iron radiator panels with bench seating above, brick surround to fireplace and terracotta tiled base, recessed arches to either side of the fireplace with built in base cupboards and shelving above, coving with wide Spanish style arch leading to…
Library Views to Burghley Avenue which is a tranquil aspect, three double base cupboards with shelving above, encased radiator panel, further base cupboard.
Kitchen/Dining Room A comprehensive range of Oak wall and base units with black granite work surface and up stand, stainless steel sink with mixer tap, ceramic tiled floor with under floor heating. The range of built in appliances comprise of Neff dishwasher, four ring electric hob, stainless steel extractor canopy hood above, built in fridge/freezer, oven, recessed low voltage lights, leaded French doors to rear terrace and garden. Further part glazed door leading to…
Utility Area Tiled floor, access to the rear garden. Stainless steel sink with mixer tap within a laminated surface, cupboards above, glazed door to rear garden, ceramic tiled floor. Four storage cupboards.
Family Bathroom Two Suite comprising of white tiled cast iron panelled bath with chrome mixer taps and hand shower attachment, wall mounted wash hand basin within a vanity unit below, chrome heated towel rail, half tiled walled surround with tiled dado, built in cupboard.
Guest Cloakroom White suite comprising low level WC, corner wash hand basin, half tiled walls and tiled dado rail.
Doors from the Entrance Hall lead to an inner hall with a secondary front oak door.
Consulting Room Views to the front garden from the leaded light window, electric wall mounted heater, cupboard housing gas meter.
Easy rising staircase from the Entrance Hal to....
First Floor
Landing Built in linen cupboard with shelving, service hatch to loft storage, deep built in eaves storage cupboard.
Bedroom One Dormer window with views to the rear garden with built dressing table and base drawers to ether side, two double built in cupboards with over-head storage, built in eaves storage cupboard, encased radiator panel, walk in storage cupboard.
Bedroom Two Views to the side, built in dressing table with drawers into side dormer window, encased radiator panel, two double built in cupboards with overhead storage with louvre doors.
Bedroom Three Views to the rear garden from the deep dormer, low voltage lights, single radiator panel.
Family Bathroom One New modern white suite comprising of free standing oval bath tub with mixer tap pole with separate hand shower attachment, low level WC with concealed cistern, wash hand bowl with chrome mixer tap on a reconstituted surface with cupboards and drawers below, fully tiled walls and floor, chrome heated ladder rack towel rail.
Outside:
Rear Garden
A crazy paved terrace spans the rear width of the house with elevated brick borders and a pergola to one section with a climber and brick edged semi-circular steps down to the garden which is mainly laid to lawn with an abundance of mature hedges offering complete seclusion yet with a Southerly aspect. To the rear of the property is a storage shed and a circular log style covered timber gazebo relaxing area. The property abuts the boundary to one side but offers side gate to the right hand side.
Terms
- Tenure Freehold
- Guide Price £1,695,000 Subject to Contract
- Local Authority The Royal Borough of Kingston upon Thames
- Council Tax Banding G
- Coombe House Estate Frontage Charge £246.45
