Guide Price £1,950,000 SOLD
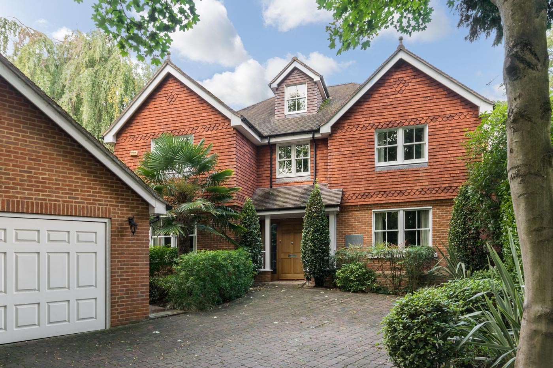
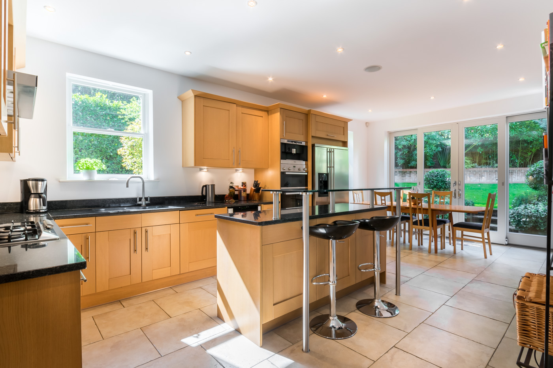
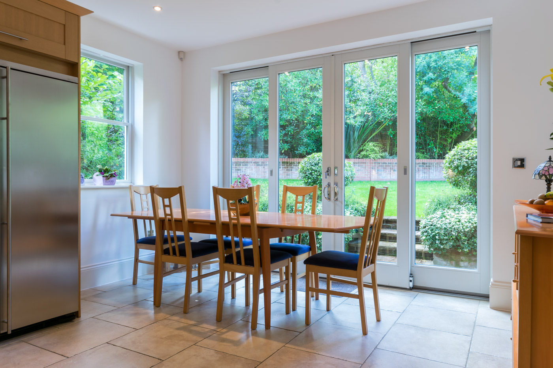
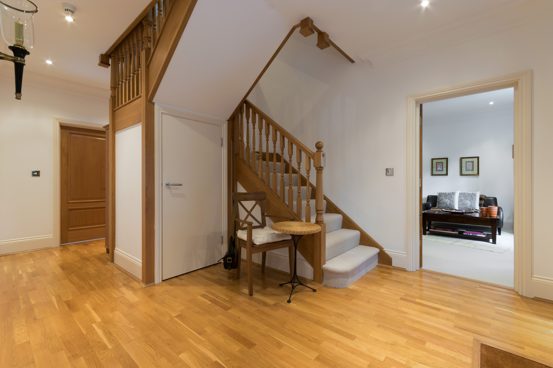
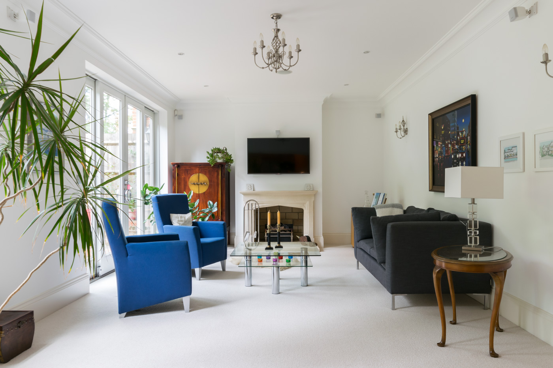
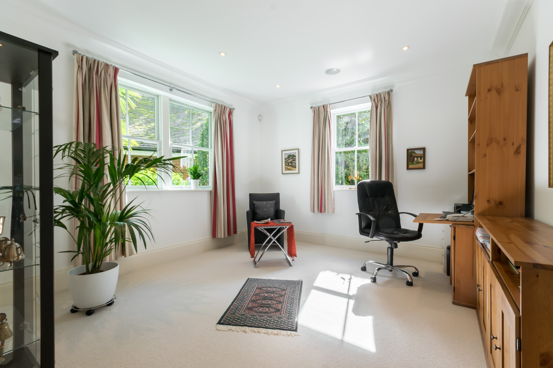
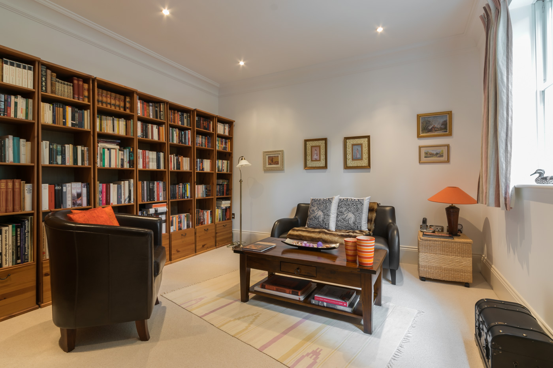
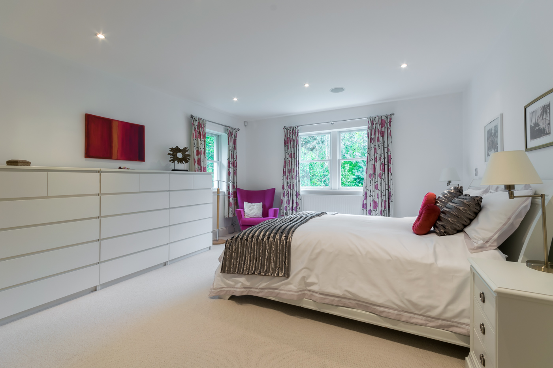
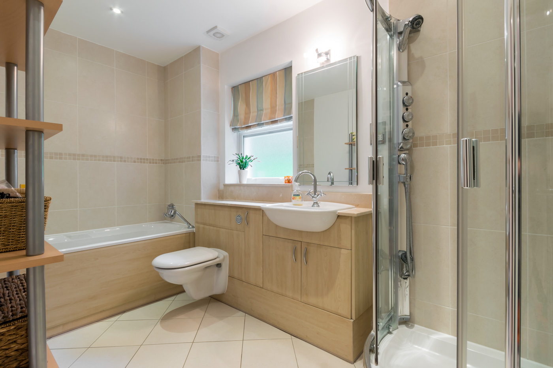
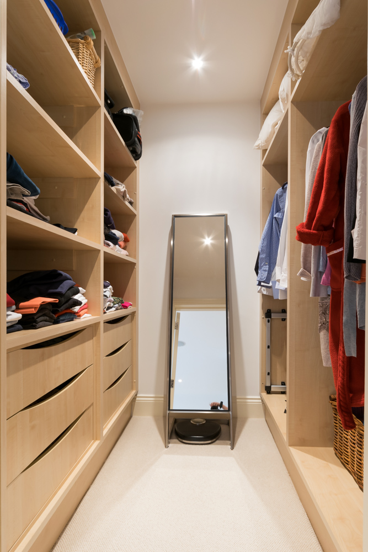
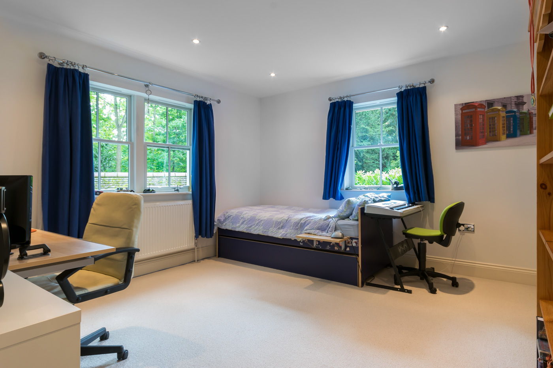
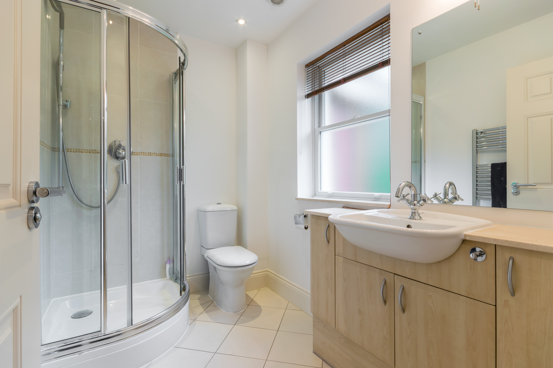
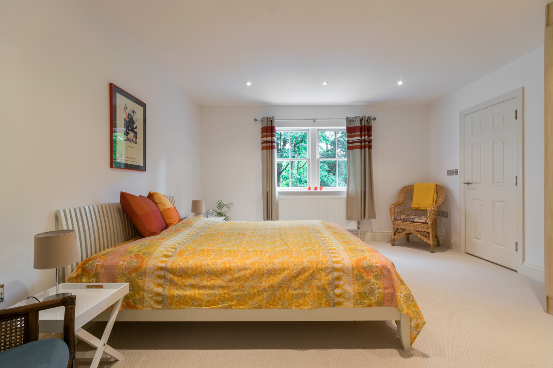
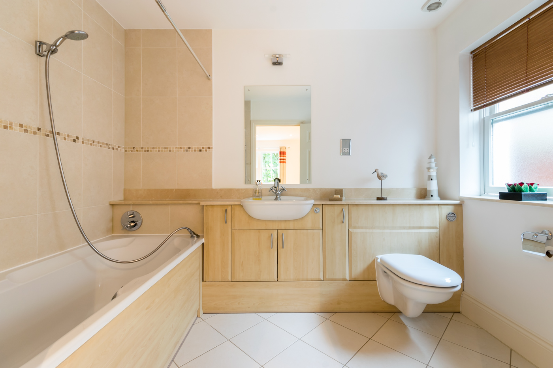
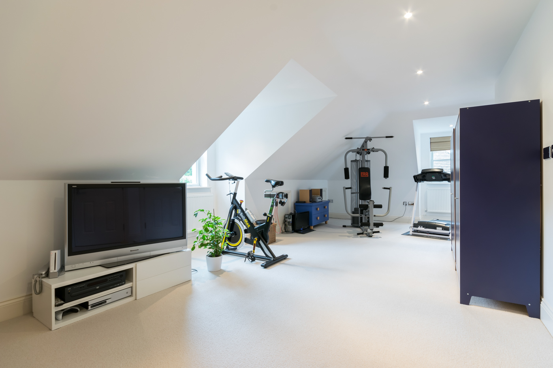
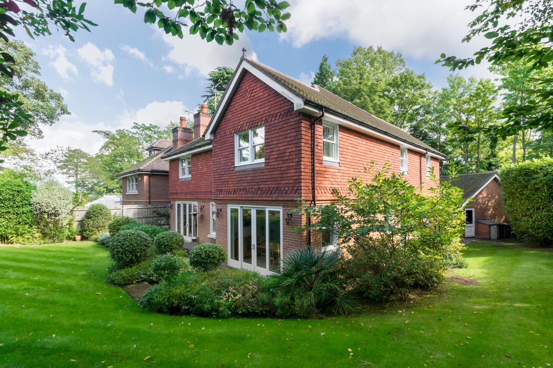
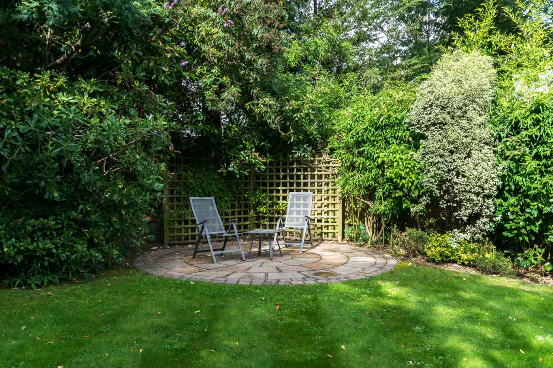
5 Bedrooms
3 Receptions
A detached five bedroom family home in a quiet location off Kingston Hill. Built by Beaufield Homes in 2006, the property has been well maintained by the current owners and is presented in pristine order. It benefits from a well-planned ground floor, with generous living space, a kitchen/breakfast room, a study, five bedrooms, four with en suites and a family bathroom. The rear garden, secluded and with mature trees to the perimeter, offers an oasis of calm.
Location
Kingston Vale is a highly regarded residential area with tree lined roads and has a pleasant community spirit conveniently located close to Kingston town Centre with its excellent shopping facilities, with the nearby A3 trunk road offering fast access to Central London and both Gatwick and Heathrow airports via the M25 motorway network. Train stations at Norbiton and Putney provide frequent services to Waterloo with its underground links to points throughout the City. The immediate area offers a wide range of recreational facilities including three golf courses, tennis and squash clubs. Richmond Park, within a few minutes’ walking distance, is an area of outstanding beauty and provides a picturesque setting in which to picnic, go horse riding, jogging or just take a leisurely walk. Theatres at Richmond and Wimbledon are also popular alternatives to the West End together with an excellent choice of restaurants. There are also numerous public, state and international schools in the vicinity including a well-respected primary school at its heart.
ACCOMMODATION COMPRISES
ENTRANCE HALL | FAMILY ROOM | DRAWING ROOM | KITCHEN/BREAKFAST ROOM LEADING TO STUDY | UTILITY ROOM | GUEST CLOAKROOM | MASTER BEDROOM SUITE WITH EN SUITE DRESSING AND BATHROOM | FOUR FURTHER BEDROOMS, THREE WITH EN SUITES
AMENITIES INCLUDE
GAS CENTRAL HEATING & HOT WATER | UNDERFLOOR HEATING TO ALL THE GROUND FLOOR | OFF STREET PARKING FOR SEVERAL CARS | SEPARATE DOUBLE GARAGE | LANDSCAPED REAR GARDEN | PRIVATE DRIVEWAY
The Property
This spacious family home is one of two approached behind wrought iron gates with a video entry to a rustic block paved forecourt with ample parking. There is a detached double width garage with a remote controlled up and over door to the front of the house.
A solid Oak front door with glazed side panels and recessed lights leads to the entrance hall. With Oak wood strip flooring, an under stairs cupboard with ample storage and hanging space, the hall is bright and spacious. A door to the right leads into the front aspect family room, with views over the driveway.
To the other side of the hall, the study/dining room is a double aspect room with views to front and side, and leads through to a tiled corridor connecting the kitchen/breakfast room.
This boasts a wide range of Oak wall and base units with granite work surface and twin bowl recessed sinks with mixer taps. The central island houses a Miele microwave and an elevated glass breakfast bar. Other appliances comprise a Miele five ring gas hob with a Brittania extractor fan hood above and a granite splash back, further Miele double built in oven, Miele Nespresso coffee machine, General Electric American fridge/freezer, Samsung wine cooler and Miele dishwasher. With ceramic tiled floor, French sliding doors to rear garden, this room also leads to the rear aspect drawing room.
This has a delightful aspect to the rear garden with sliding French doors to the rear terrace. There is a fireplace which boasts a stone surround and base, with a gas log effect and a plasma screen point above.
The utility room is approached from the kitchen corridor, and is well equipped with Oak range of wall and base units with granite effect work surface incorporating a single bowl stainless steel sink with mixer taps. There is space and plumbing for washing machine and tumble dryer, a glazed door to side garden, and has tiled floor.
The guest cloakroom boasts a white suite comprising low level W.C, ‘Villeroy and Boch’ wash hand basin with Hansgrohe ‘Axor’ chrome mixer tap on a granite top with base units. Double doors lead to a deep cupboard housing a wall mounted Valliant gas fired boilers and porcelain tiled floor.
In the hall, the easy rising staircase, with Oak balustrade, takes you up to the first floor landing, with a double built in cupboard housing two ‘Anston’ unvented hot water storage systems and shelving for linen. The master bedroom has double aspect, with views over the rear and side. This room benefits from fitted wardrobes, in addition to the en suite dressing room, with ample shelving, hanging space and base drawers.
The tiled en suite bathroom has a white suite comprising panelled bath with mixer taps and retractable shower hose, a fully tiled glazed corner shower cubicle, low level W.C with concealed cistern, wash hand basin with mixer taps inset into granite top.
The three other bedrooms on this floor all have fitted wardrobes, with two benefiting from en suite bathrooms. En suite Two comprises a tiled enclosed corner shower cubicle, low level W.C and a wash hand basin with mixer tap recessed into marble surface with vanity unit below. En suite Threee comprises a white suite of panelled bath with mixer taps and retractable shower hose, low level W.C with concealed cistern and a wash hand basin with mixer taps, recessed into marble surface with vanity unit below.
The family bathroom again benefits from a white suite of tiled enclosed shower cubicle, panelled bath with mixer taps, retractable shower hose, low level W.C with concealed cistern and a wash hand basin with mixer taps inset into marble top and vanity unit below.
The easy rising staircase with Oak balustrade leads to the second floor landing, with a dormer window to front. The spacious bedroom five, which could be also used as a games room, is bright with two dormer windows to rear and side, eaves storage and has a deep walk in storage room suitable as a walk in cupboard. A door leads to the tiled en suite cloakroom, which comprises a low level W.C and a pedestal wash hand basin with mixer tap. Throughout the house, all wet areas are equipped with chrome ladder rack heated towel rails, shavers sockets, low voltage lights and extractor fans.
Outside at the front, the forecourt is bordered by well stocked beds with a laurel hedge to the boundary line. There is an elevated area to the rear of the garage with a French part glazed door. A paved footpath leads to the side and rear garden with a paved terraced across the rear width and steps leading up to an elevated lawn bordered by a close boarded fence with a brick flower bed and a further circular patio. There are several outside lantern light fittings to the side and back walls.
Terms
Guide Price: £1,950,000 Subject to Contract
Tenure: Freehold
Local Authority: Royal London Borough of Kingston upon Thames
