Guide Price £2,650,000 SOLD
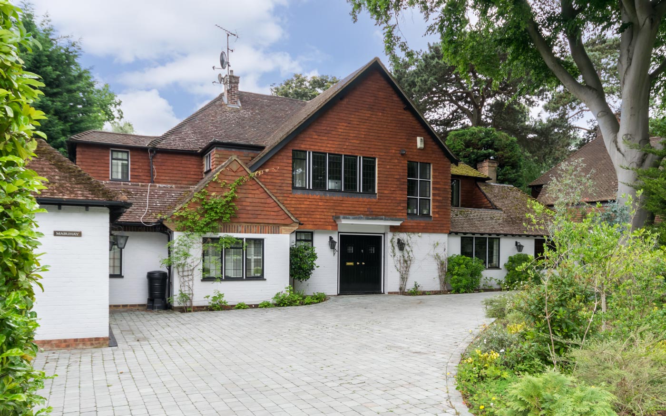
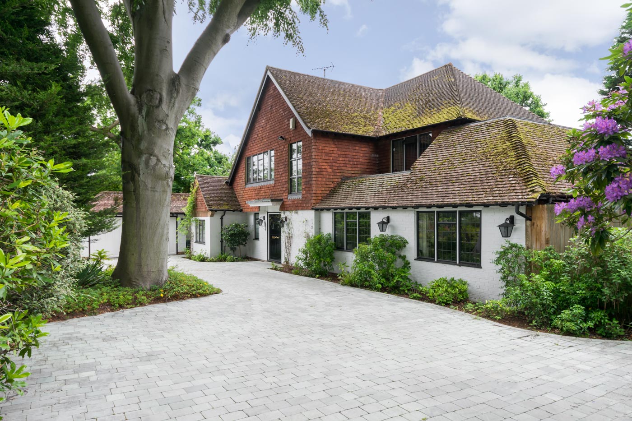
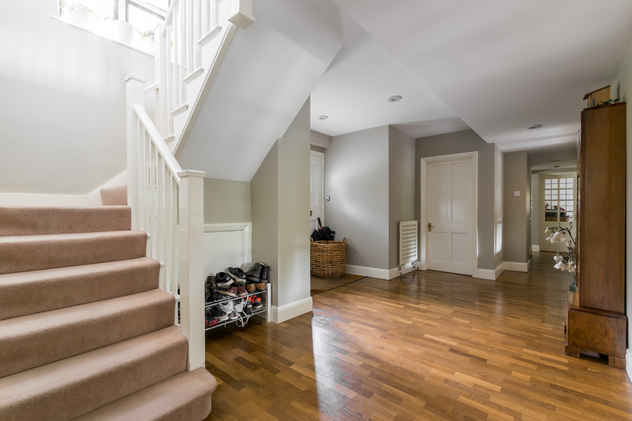
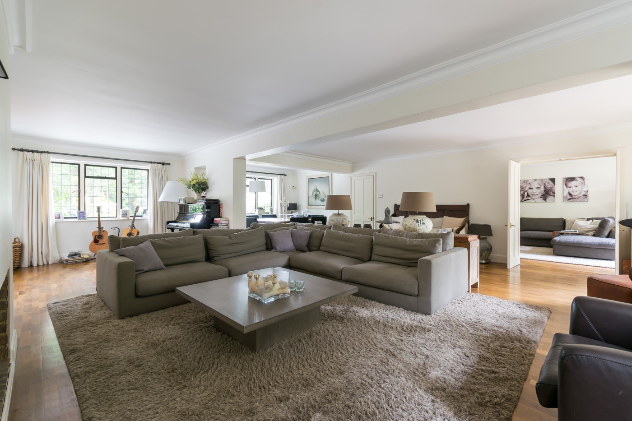
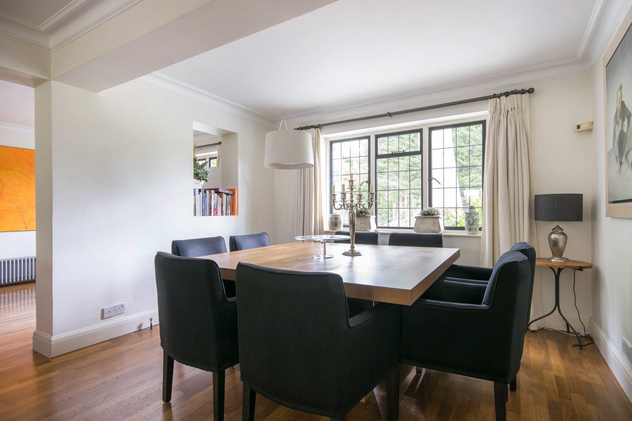
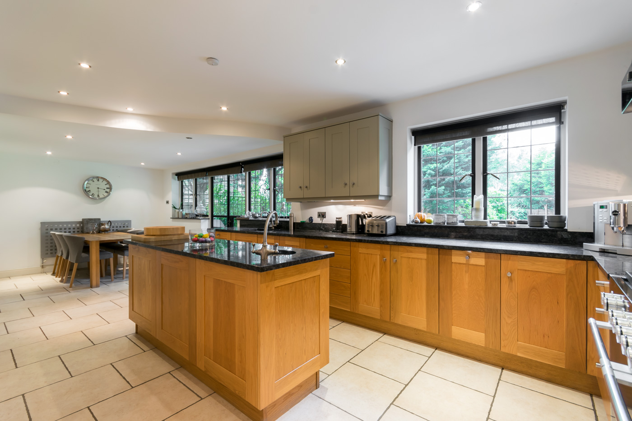
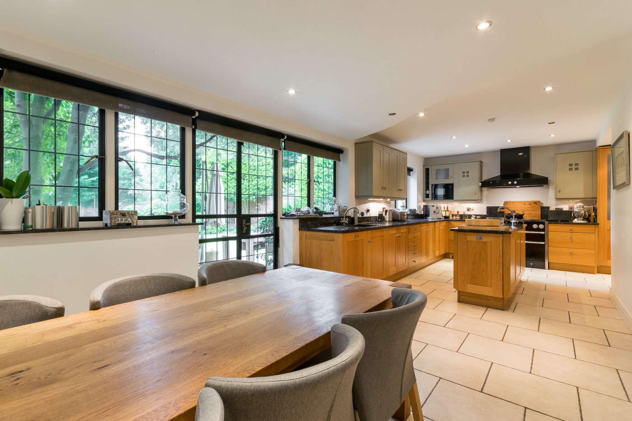
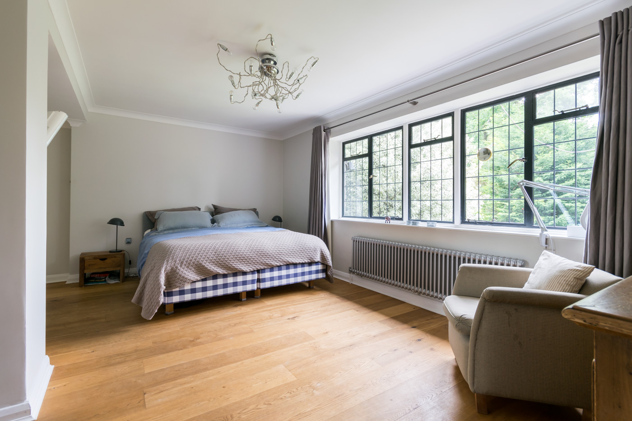
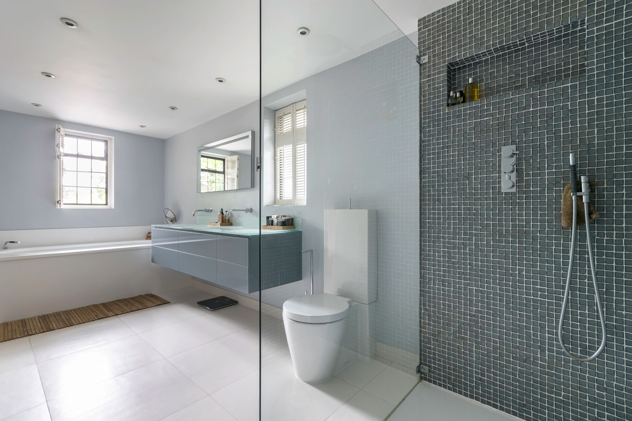
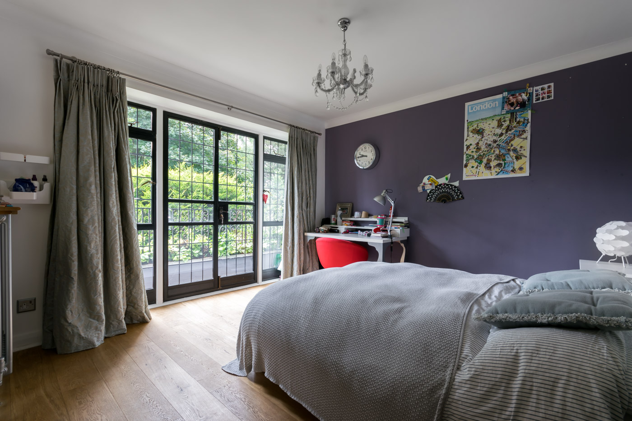
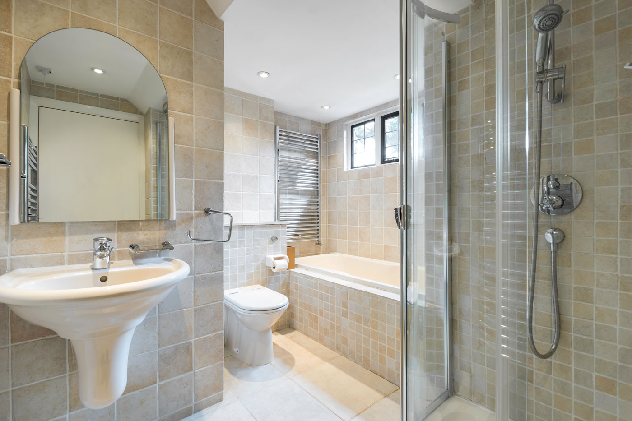
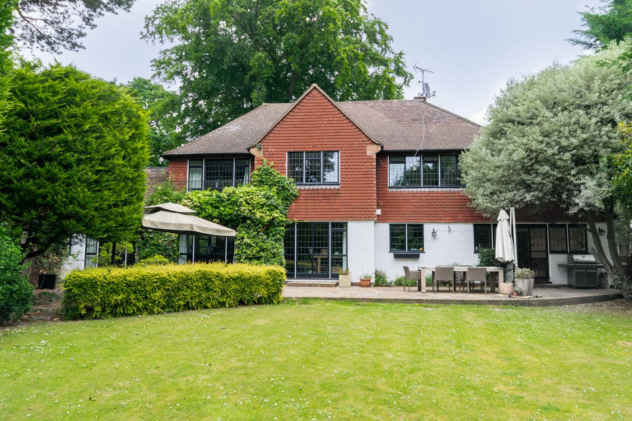
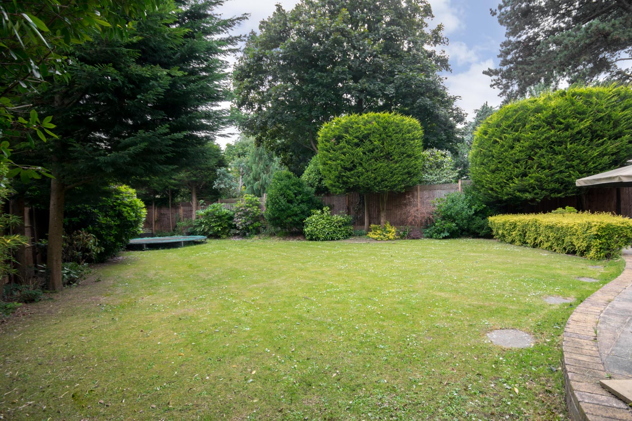
6 Bedrooms
4 Receptions
We are delighted to offer this well presented six bedroom detached house boasting spacious lateral accommodation comprising a large entrance hall, triple reception rooms with doors to the garden, a kitchen/breakfast room with adjacent utility room, six bedrooms and four bathrooms. The property boasts a sweeping driveway providing off street parking for several cars, a double garage and a south west facing garden.
Location
Coombe End, off Golf Club Drive, is conveniently located close to Kingston and New Malden town centres with their excellent shopping facilities, as is the A3 trunk road offering fast access to central London and both Gatwick and Heathrow airports via the M25 motorway. The nearest train stations at Norbiton and New Malden are within walking distance and provide frequent services to Waterloo (25 minutes approx.) with its underground links to points throughout the city. The immediate area offers a wide range of recreational facilities including three golf courses, tennis and squash clubs. The 2,360 acres of Richmond Park, area of outstanding beauty easily accessed from Kingston Gate and Ladderstile Gate, provide a picturesque setting in which to picnic, go horse riding, jogging or just take a leisurely walk. Theatres at Wimbledon and Richmond are also popular alternatives to the West End together with an excellent choice of restaurants. There are also numerous private, state and international schools for all ages within the immediate vicinity and are also within walking distance. For Holy Cross Prep School for Girls, Rokeby School for Boys and Marymount International IB School for Girls along George Road, these can be approached on foot via a footpath off Warren Cutting which is approached towards the end of Golf Club Drive which leads into Edgecoombe Close and onto Warren and George Road.
ACCOMMODATION COMPRISES
ENTRANCE HALL | DOUBLE DRAWING ROOM | DINING ROOM | KITCHEN/BREAKFAST ROOM | UTILITY ROOM | BOOT ROOM | GUEST CLOAKROOM | MASTER BEDROOM WITH EN SUITE BATHROOM | FIVE FURTHER BEDROOMS, TWO WITH EN SUITES | FAMILY BATHROOM
AMENITIES INCLUDE
GAS FIRED CENTRAL HEATING & HOT WATER | DOUBLE GLAZING THROUGHOUT | DOUBLE GARAGE | SWEEPING DRIVEWAY OFFERING OFF STREET PARKING | LARGE GARDEN WITH SOUTH WESTERLY ASPECT | PLANTATION SHUTTERS TO SOME ROOMS | WOOD FLOORING THROUGHOUT EXCEPT FOR KITCHEN/BREAKFAST ROOM AND WET AREAS
The Property
A mono block sweeping driveway with a semi-circular elevated raised flower beds and elevated borders leads to front double doors.
The entrance hall, with wood flooring that runs throughout the house except for the kitchen and wet areas, has doors opening onto the reception areas and kitchen/breakfast room, as well as a corridor leading to study/bedroom six, which benefits from built in wardrobes and an en suite bathroom.
Double doors from the hall open onto the modern double drawing rooms create a bright and spacious space for entertaining, with views to both the front driveway and the rear garden, and large French doors leading to the rear patio. Double doors open onto the dining room, which again benefit from views and access to the patio and garden beyond.
The rear facing kitchen/breakfast area boasts a modern range of wall and base units topped with granite worktop, two stainless steel sinks with mixer taps and a range of integrated appliances to include Miele dishwasher, Miele fridge/freezer, Mercury range cooker and extractor canopy hood and Neff microwave. There is also an island with further storage cupboards below, wall mounted shelves and a wine rack. The breakfast area opens onto the rear patio and garden via French doors, and a door leads to the practical utility room, with tiled floor, space and plumbing for washing machine and tumble dryer, a butler’s sink and where the boiler is located. There is also a door leading to a tiled boot room with wall mounted coats’ hooks and a door to the double garage.
The easy rising staircase leads up to the first floor landing, with a window to the front, a deep airing cupboard and loft access. The master bedroom suite benefits from being rear facing, with views of the garden, and boasts ample built in wardrobes, and an attractive modern tiled en suite bathroom. This comprises a white suite with low level WC, ‘His and Hers’ glass moulded wash hand basins with vanity unit below, a bath with mixer taps and hand held shower attachment and a fully tiled wet area with fixed glass screen.
Four further bedrooms are located on this floor, one with an en suite shower room. Bedroom three would be ideal for teenagers, with an en suite study area with fitted cupboards and a further deep walk in under the eaves store room, perfect for storing suitcases and bulky items.
The family bathroom, with tiled floor and fully tiled walls, is equipped with a suite comprising low level WC, wall mounted wash hand basin, a tiled bath and a corner shower cubicle with sliding glass doors.
Outside
Garage A double width garage at the front of the property with an up and over door, windows to the side and rear and door leading to the side access to the rear garden.
Garden A patio across the rear of the property with outside lights provides ample space for outdoor seating. The garden is mainly laid to lawn, with mature trees and shrubs to perimeter.
Terms:
Tenure: Freehold
Guide Price: £2,650,000 Subject to Contract
Local Authority The Royal Borough of Kingston upon Thames
Council Tax Banding H
Note:
No warranty is given concerning this property, its fittings, equipment or appliances as they have not been tested by the Vendors’ Agents. Measurements are approximate and no responsibility is taken for any error, or mis-statement in these particulars which do not constitute an offer or contract. No representation or warranty whatever is made or given either during negotiations, in particular or elsewhere. No part of this publication may be reproduced in any form without prior written permission of Coombe Residential Ltd. All rights reserved.
