Guide Price £3,250,000 SOLD

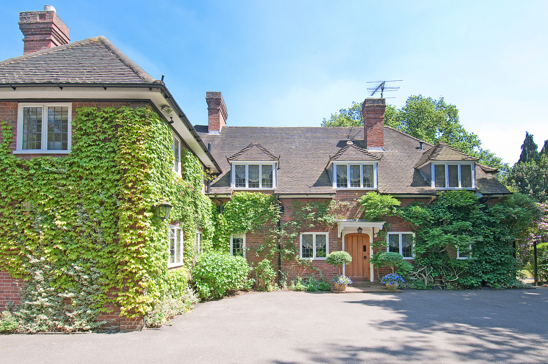
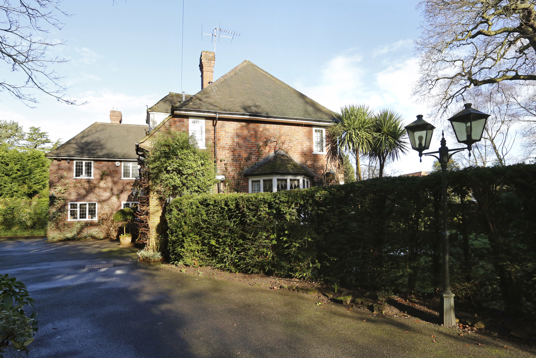
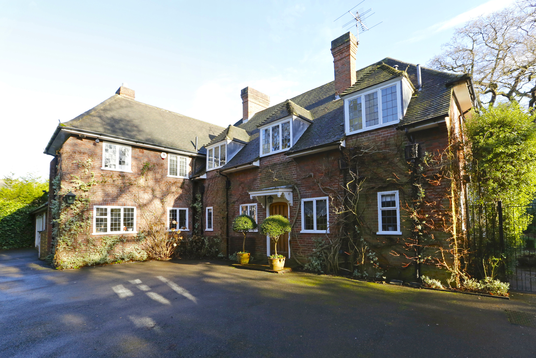
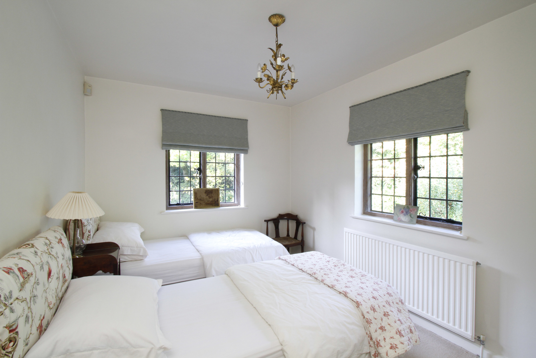

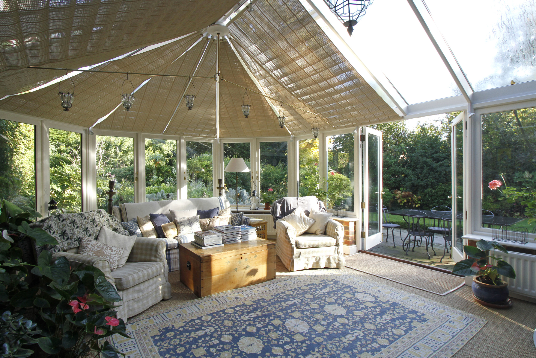
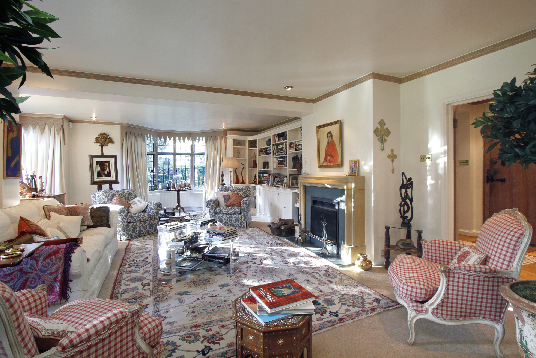
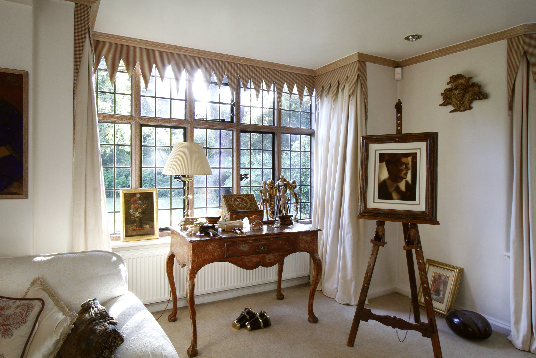
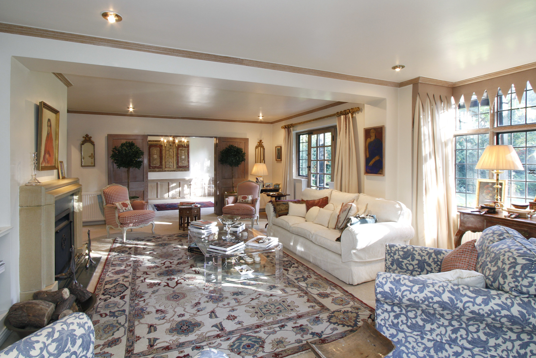
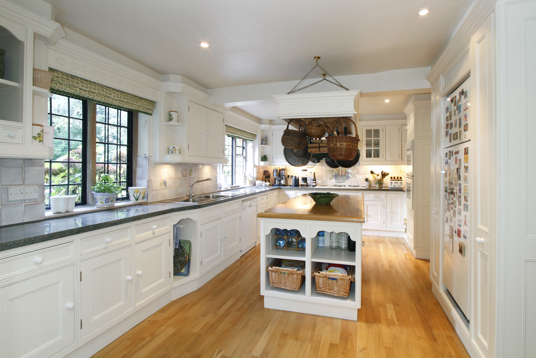
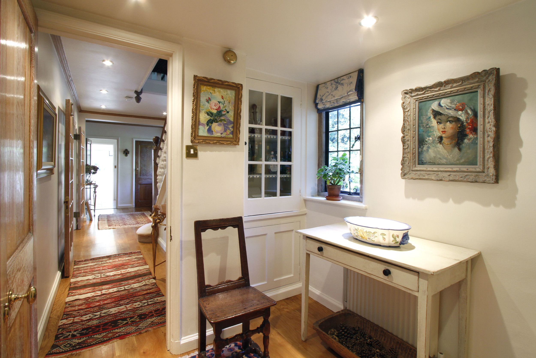
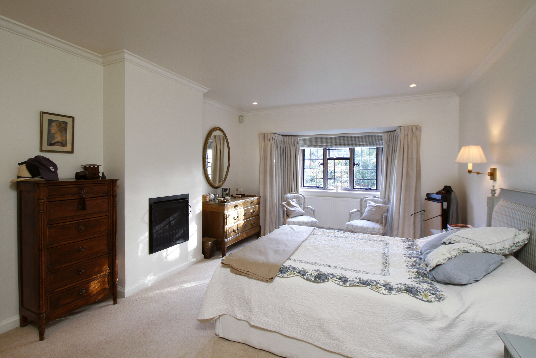
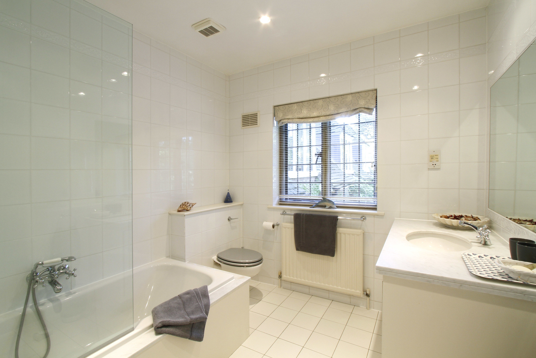
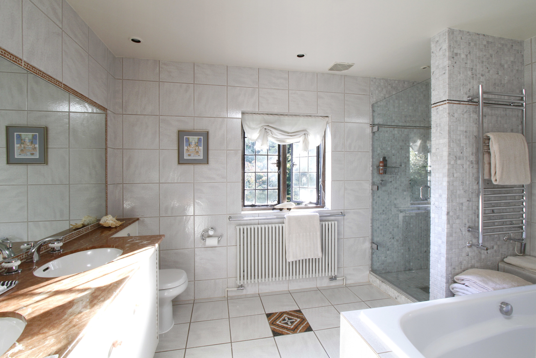
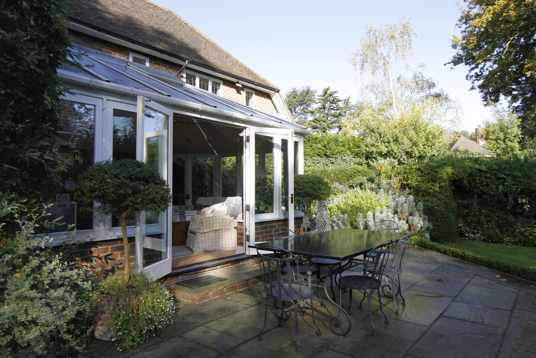
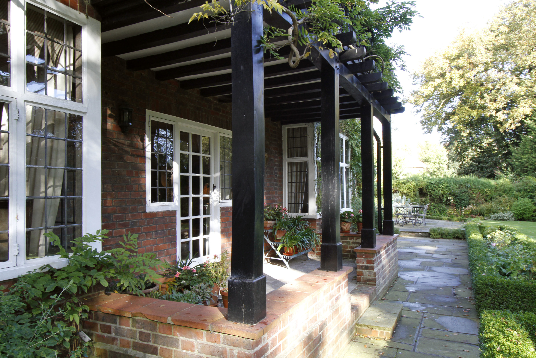
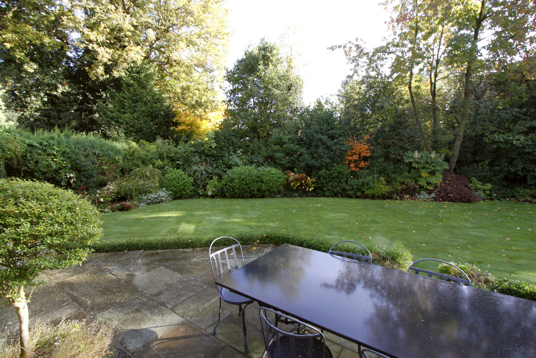
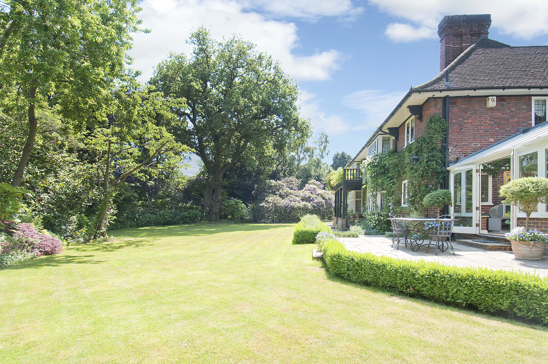
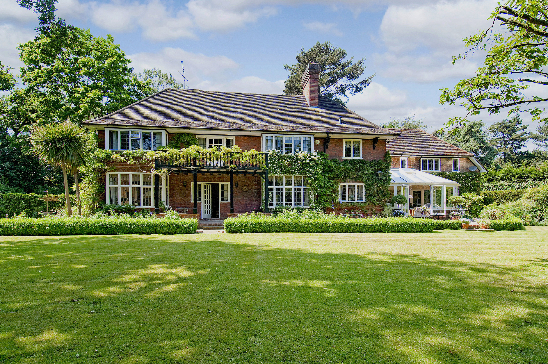

Introduction:
This impressive six bedroom detached family home was constructed to a very high standard in the early 1930’s and enjoys a delightfully secluded setting standing in its own landscaped gardens of approximately 0.47 of an acre. Our clients have owned this property for over fourteen years and have continuously upgraded the property to an exceptional standard over their years of residence. The property boasts charm and character and offers a true family home feeling. This lovely home is also ideal for entertaining as all the rooms flow into each other and open onto the rear garden.
It is rare to find such a quality home within this exclusive Estate and we are privileged to offer this property to an exclusive select clientele.
Location:
Edgecoombe Close is a tree lined road discreetly located off Warren Road almost opposite George Road. It is conveniently located close to Kingston and New Malden town Centres with their excellent shopping facilities, as is the A3 trunk road offering fast access to Central London and both Gatwick and Heathrow airports via the M25 motorway network. The nearest train station at Norbiton is within walking distance and provides frequent services to Waterloo with its underground links to points throughout the city. The immediate area offers a wide range of recreational facilities including three golf courses, tennis and squash clubs. Richmond Park which is within easy access from Ladderstile Gate is an area of outstanding beauty, and provides a picturesque setting in which to picnic, go horse riding, jogging or just take a leisurely walk. Theatres at Wimbledon and Richmond are also popular alternatives to the West End together with an excellent choice of restaurants. There are also numerous schools for all ages, Private, State and a variety of International educational establishments all within the immediate vicinity.
The Property:
Edgecoombe Close is a truly countrified lane and this property is the first house on the left hand side. High remote control wrought iron operated gates lead to a large forecourt offering ample parking spaces which eventually lead to the double garage. A covered canopy leads to the solid oak front door to…
Entrance Hall: Solid oak wood strip floor, oak coving, two double radiator panels, recessed spot lights, door to cloaks cupboard with tiled floor, window to front.
Guest Cloakroom: Wash Area: Oval wash hand basin with chrome mixer tap recessed into a white granite surface with cupboard below, half tiled wall with hand made clay tiles to the boarders, terracotta tiled floor, double radiator panel, recessed spot light, door to the Cloaks Area: Low level W.C with concealed cistern, half tiled walls with hand made clay tiled boarders, single radiator panel, recessed spot light, window to side.
Two Georgian glazed doors to….
Drawing Room: 26’7” x 18’2” > 16’ (8.10m x 5.55m > 4.90m) Double aspect views over the rear and side garden from the bay windows with a French door leading to a covered loggia. Another feature of this wonderful room is the fireplace with its stone surround and slate slips and base with a real effect fire. There are quality bespoke built in wall units with an array of shelving and base cupboards. There is oak coving, recessed eye ball spots lights and several radiator panels. Double oak doors to….
Dining Room: 18’ x 12’ (5.50m x 3.65m) Into square bay with grills to encased radiator panel, one quarter oak panelled walls, camouflaged double radiator panel, oak coving, recessed eye ball spot lights, door to preparation area.
Preparation Area: Also approached from the Entrance Hall, views to the front garden, two custom built in cupboards with glazed doors and base units, oak wood strip floor, double radiator panel, recessed low voltage lights, part glazed door to …
Kitchen/Breakfast/Family Room: 41’ x 12’ (12.50m x 3.65m) Kitchen Area: A wide range of Shaker style bespoke built in wall and base units with a twin bowl stainless steel sink with mixer tap inset into a black granite work surface. The central island offers a selection of base units with a wood surface and an elevated hanging unit for baskets and pans. Solid oak wood strip flooring, double radiator panel, recessed low voltage lights, views to the front garden. The range of appliances comprise of De Dietrich four ring gas hob, twin Neff electric hob with extractor fan above, Miele double wall mounted oven, built in Bosch dishwasher, Bosch Fridge/freezer inset into tall units on both sides, ceramic tiled splash back, small wine rack above door to utility room. Opening onto… Breakfast Area: One double radiator panel, oak flooring, recessed base unit with display cupboards above, coving, recessed low voltage lights. Opening onto.. Family Area: double aspect views onto the rear garden and into the conservatory, custom built in wall unit with shelving and base cupboards, radiator panel, coving, recessed low voltage lights, TV point.
Conservatory: 18’10” x 14’5” (5.75m x 4.40m) Besal carpet flooring, four double radiator panels, roof blinds covering half the conservatory, French doors to patio and garden. TV points.
From the kitchen a half glazed door leads to…
Utility Room: 8’10” x 8’4” (2.70m x 2.55m) A bespoke range of shaker style wall and base units with a granite surface, stainless steel sink with mixer tap, space and plumbing for dishwasher, washing machine and tumble dryer, double radiator panel. Amtico tiled floor, window to side.
Inner Hall: This area can be approached from the forecourt, through the garage, and from the kitchen or from the secondary staircase off the first floor landing. Amtico tiled floor, built in cupboard housing the Potterton Kingfisher II boiler, another cupboard houses the two hot water cylinders, further built in cupboard with shelving and space for storage.
Wet Room: Fully tiled walls and floor with wall mounted shower and separate hand held shower attachment with mixer tap, door to…
Jacuzzi / Steam Room: Fully equipped with wooden cladded walls and tiled floor.
Cloakroom: White suite comprising low level W.C with cistern, wall mounted wash hand basin with mixer tap, mirror and shelving above, extractor fan, Amtico tiled floor.
Door to…
Double Garage: 23’7” x 17’10” (7.20m x 5.45m) With remote control operated up and over door, wall mounted sink with mixer tap, tall wall units with shelving, half glazed door to side of the house.
From the main Entrance Hall is an easy rising staircase to…
First Floor:
Landing: Built in eaves linen cupboard with shelving, coving, two single radiator panels, two windows in the front.
Master Bedroom: 18’2” x 12’2” (5.50m x 3.65m) Into Bay window with tranquil views to the rear garden, single radiator panel, recessed low voltage lights, two wall light points, elevated recessed fireplace with a cast iron rim to the surround, coving. Door to …
En suite Dressing Room: 12’2” x 12’2” (3.70m x 3.70m) Window to side, a wide range of built in floor to ceiling cupboards with hanging space and shelving above, one wall mounted vertical radiator panel, coving. Door to…
En suite Bathroom: White suite comprising tiled panelled bath with separate taps, fully enclosed tiled shower cubicle with hand held shower attachment and wall shower mixer, ‘His’ and ‘Hers’ wash hand basins with separate taps inset into base unit with cupboards and drawers with marble worktop and mirror above, shavers socket, low level W.C with concealed cistern, ladder rack heated towel rail, recessed low voltage lights, single radiator panel. Fully tiled walls and floor, window to rear.
Bedroom Two: 20’10” x 17’10” (6.35m x 5.45m) Floor to ceiling built in cupboards with hanging and shelving facilities, coving and picture rail. Two double radiators, half glazed doors to the roof terrace overlooking rear garden with a stone tiled floor.
Bedroom Three: 18’ x 11’2” (5.50m x 3.40m) Floor to ceiling built in cupboards, coving, double radiator, single radiator, recessed low voltage lighting, bay window overlooking the rear garden, small window to front.
Family Shower: White suite comprising wash hand basin with mixer tap inset into a black marble worktop with cupboard and drawers below, ceramic tiled splash back and mirror above, low level W,C with concealed cistern, ceramic tiled shower cubicle with hand held shower attachment. Two windows to the front, recessed low voltage lighting, chrome heated towel rail and wall mounted double radiators. Base built in cupboards with shelving above. Fully tiled walls and slate tiled floor.
From landing, there are a few steps which lead to a half glazed door to another landing where there is a service hatch to the loft, recessed low voltage lighting, single and double radiator panels, built in cupboard, views to the rear garden. Towards the end of this landing is the second staircase which leads to the kitchen and garage.
Bedroom Four: 15’10” x 12’8” (4.85m x 3.85m) Double aspect views to the front garden, built in cupboards, single radiator panel.
Family Bathroom: White comprising panelled bath with mixer tap and hand held shower attachment, wash hand basin with mixer tap inset into a vanity unit with a marble surface with mirror above, low level W.C with concealed cistern with low level shelf above. Fully tiled ceramic walls and floor, white heated towel rail, single radiator panel, window to front, recessed low voltage lighting.
Bedroom Five/Study: 13’7” x 12’ (4.15 x 3.65) Views to the front garden, a variety of custom built in base cupboards with shelving above, vertical wall mounted radiator, further shelves under eaves with two small eaves cupboards, recessed low voltage lighting.
Bedroom Six: 12’2” x 9’ (3.70m x 2.75m) Double aspect views to the front driveway and rear garden, recessed low voltage lighting, two deep built in eaves cupboards, two double radiator panels, wash hand basin inset into vanity unit with separate taps and cupboard below. Ample sockets.
Outside:
Rear Garden: There is a York stone terrace which spans across the back part of the garden bordered by box hedging and other mature hedges, shrubs and heathers. The covered loggia which is approached from the formal Drawing Room has a stone tiled floor and elevated seating area with terracotta tiled ledges. Beautifully maintained shrubs and trees surround the mainly laid to lawn garden. A walkway leads to vegetable garden area which is separated with cane partition from the main garden. (NB: subject to the usual planning consents, this area is ideally suited to an outdoor studio). This areas also leads back to the side gate to the front driveway and covered patio suitable for storing garden tools.
Front Garden:
Next to the garage is a small garden closet suitable for refuse/recycling storage with light and shelf. The front of the house enjoys mature landscaping with climbers to the front façade.
Terms:
- Tenure: Freehold
- Guide Price: £3,250,000 Subject to Contract
- Council Tax Banding: E
- Frontage Charge to the Malden and Coombe Estate: £ TBA per annum
NOTE:
No warranty is given concerning this property, its fittings, equipment or appliances as they have not been tested by the Vendors Joint Sole Agents. Measurements are approximate and no responsibility is taken for any error, or mis-statement in these particulars which do not constitute an offer or contract. No representation or warranty whatever is made or given either during negotiations, in particular or elsewhere. No part of this publication may be reproduced in any form without prior written permission of Coombe Residential Ltd. All rights reserved.
