Guide Price £4,695,000
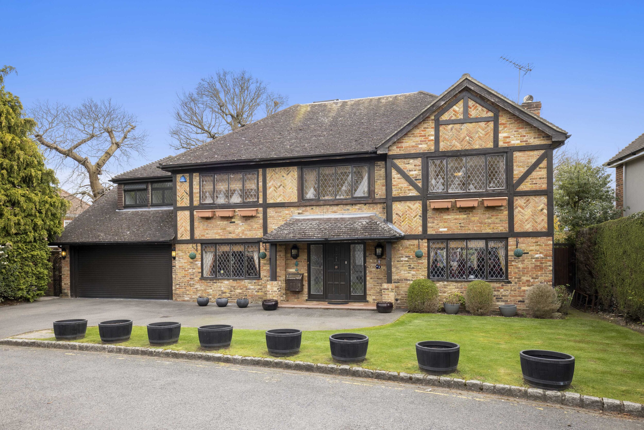
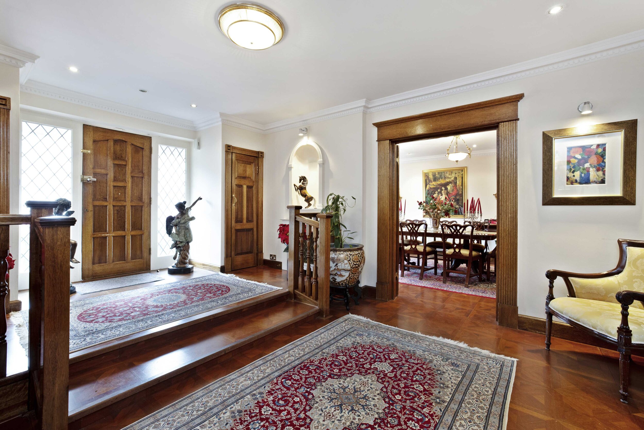
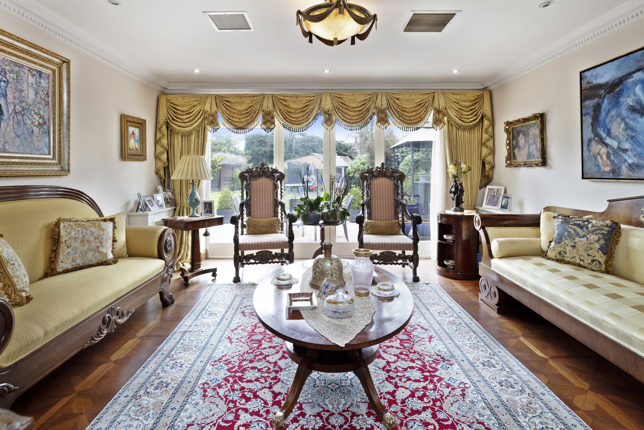
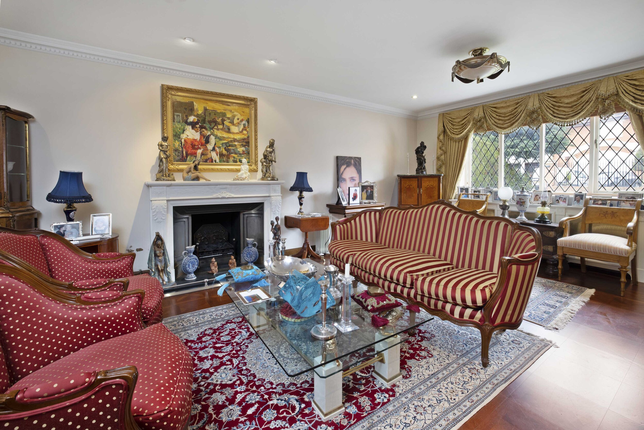
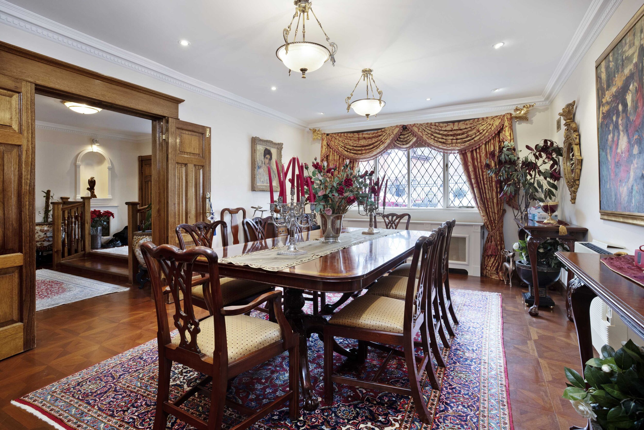
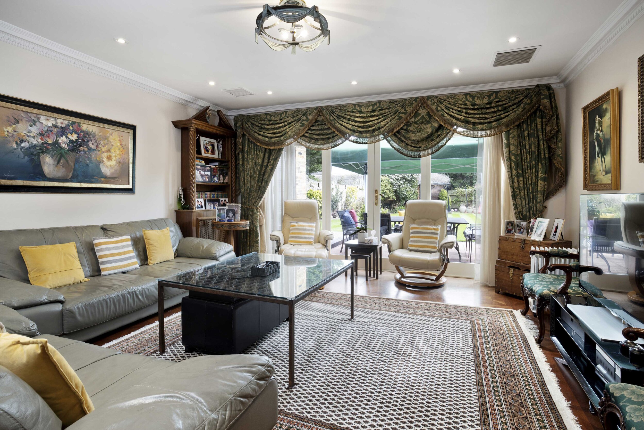
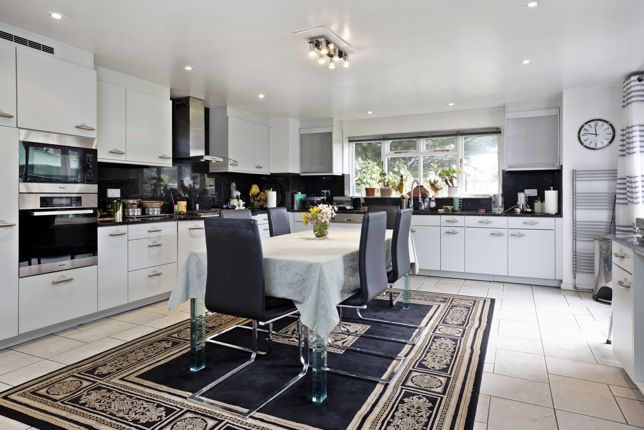
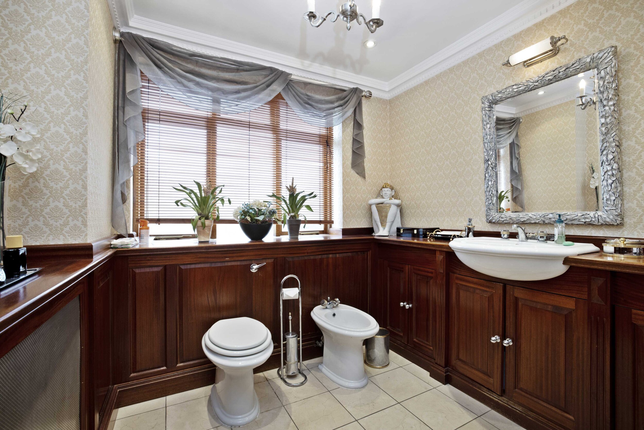
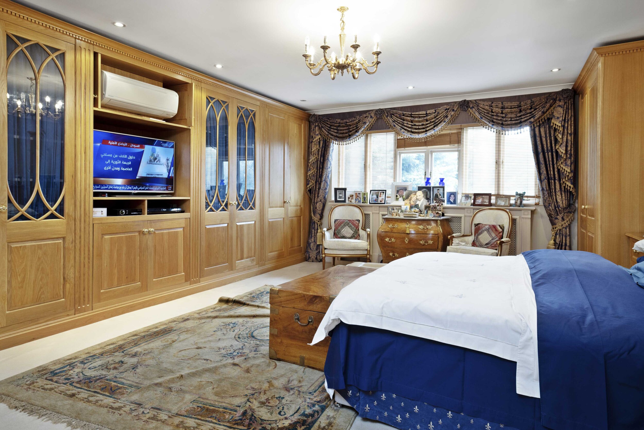
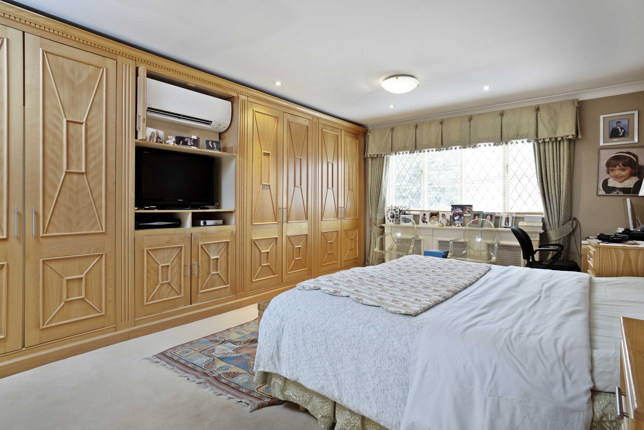
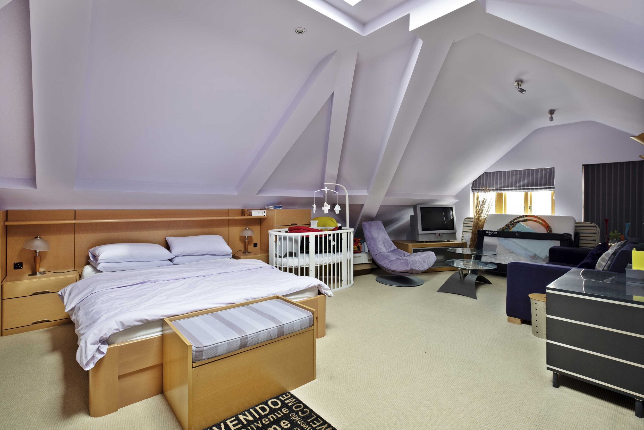
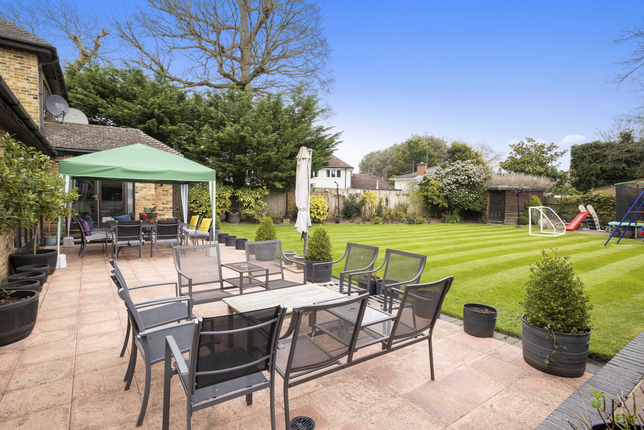
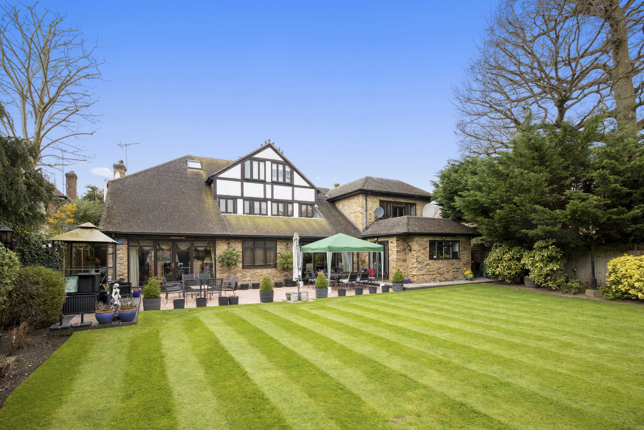
6 Bedrooms
4 Receptions
An impressive six bedroom property, situated in a quiet cul-de sac, which offers well-planned yet flexible accommodation spread over three floors. This wonderful family home, with generous entertaining space and a spacious kitchen/breakfast room on the ground floor, boasts four double bedrooms with en suites, two further bedrooms and a family bathroom.
Location
Greenoak Way is a quiet cul-de-sac, running parallel to Parkside, directly opposite Wimbledon Common. Parkside is within easy reach of the A3 trunk road offering fast access to Central London and both Gatwick and Heathrow airports via the M25 motorway network. The nearest British Rail station at Wimbledon provides frequent services to Waterloo with its underground links (District Line) to points throughout the City.
The immediate area offers a wide range of recreational facilities including two golf courses within Wimbledon Common, tennis and squash clubs. Wimbledon Common, which is an area of outstanding beauty, provides a picturesque setting in which to picnic, go horse riding, and jogging or just take a leisurely walk. The All England Tennis Club is also close by. Theatres at Wimbledon and Richmond are also popular alternatives to the West End together with an excellent choice of restaurants. There are also numerous schools for all ages, both Public, State and International.
Wimbledon Village, which is within an easy stroll, offers a wonderful array of shops, restaurants and cafes, catering for all tastes. Wimbledon town centre with its London Transport (District Line) and British Rail, give fast access to the West End and Waterloo respectively.
ACCOMMODATION COMPRISES
ENTRANCE HALL | DOUBLE DRAWING ROOM | DINING ROOM | FAMILY ROOM | KITCHEN/BREAKFAST ROOM | UTILITY ROOM | GUEST CLOAKROOM | PRINCIPAL BEDROOM WITH EN SUITE BATHROOM | FIVE FURTHER BEDROMS, THREE WITH EN SUITES | FAMILY BATHROOM
AMENITIES INCLUDE
GAS FIRED CENTRAL HEATING AND WATER | DOUBLE GLAZED WINDOWS | OAK WOOD FLOORING TO MOST OF THE GROUND FLOOR | INTEGRAL DOUBLE GARAGE | FORECOURT WITH OFF STREET PARKING FOR SEVERAL CARS | SECLUDED REAR GARDEN WITH PATIO | GARDEN GAZEBO, COVERED BBQ AREA AND SHED
The Property
Luxury is a running theme throughout the property; on the ground floor, the solid Oak wood front door and railings, Oak wood flooring, substantial Oak door frames to solid internal Oak doors, ornate cornicing and radiator covers are some of those features. The majestic entrance hall, with deep cloaks cupboards to both sides opens onto the double drawing room to one side and the front aspect dining room to the other. The double aspect drawing room has access to the rear garden via French doors, and boasts a feature fireplace with marble surround.
From the hall, a corridor leads to the spacious rear facing family room, which also opens onto the rear garden and patio. A few steps up take you to a lobby which leads to the kitchen/breakfast room, utility room and the internal access to the double garage.
The tiled, double aspect kitchen/breakfast room opens onto the rear patio and is well equipped with wall and base units, topped with a granite worktop and with a comprehensive range of integrated appliances.
The guest cloakroom is accessed from the hall and located behind the main staircase leading to the next two floors. It comprises a white suite of WC, bidet and wash hand basin, all inset into a built-in, wood surround including a vanity unit.
An easy rising staircase leads to the first floor. The rear facing principal bedroom offers views over the garden and benefits from an en suite bathroom and a large range of built-in bespoke bedroom furniture to include floor to ceiling wardrobes and bedside tables.
There are four further bedrooms on the first floor, one currently used as a study, and two that benefit from en suites. There is also a family bathroom. Access to the under eaves storage is through the study and en suite two.
The easy rising staircase leads up to the second floor, where bedroom six is located; a vast room benefitting from an en suite bathroom, a range of built-in wardrobes and a walk in storage cupboard. The room is bright with two windows overlooking the rear garden and has two access doors to the wrap around under eaves storage area. An ideal leisure room for teenagers.
Outside, the rear paved terrace offers the perfect space for outdoor seating, and is accessed from the drawing room, family room and the kitchen. It also boasts a covered barbeque area.
The garden is mainly laid to lawn, with mature shrubs to the perimeter, a gazebo at one corner and a shed at the other.
At the front, the forecourt, flanked by a lawn area, leads to garage and offers of street parking for several cars. The integral double garage offers internal access to the house, an up and over door and built-in storage cupboards.
