Guide Price £3,750,000 Subject to Contract
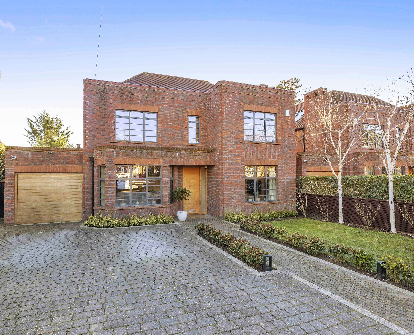
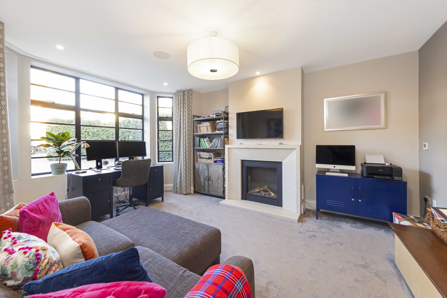
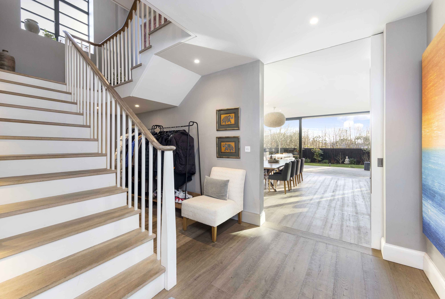
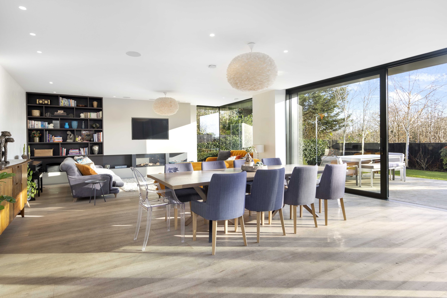
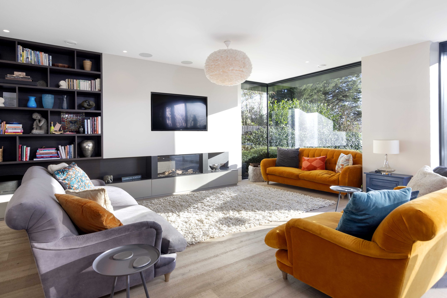
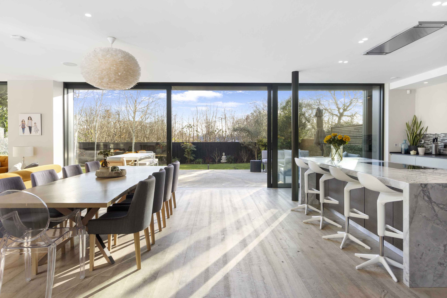
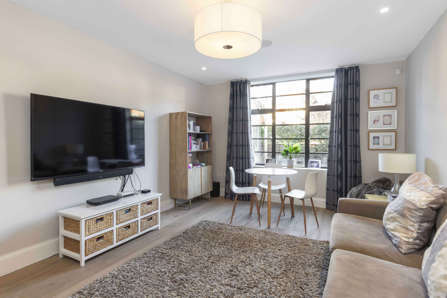
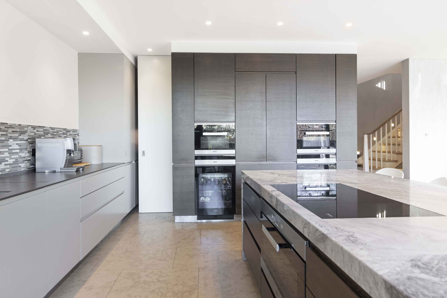
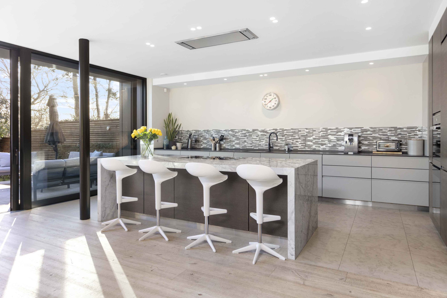
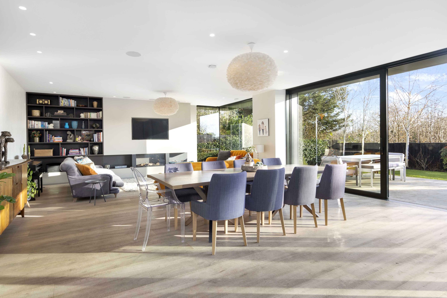
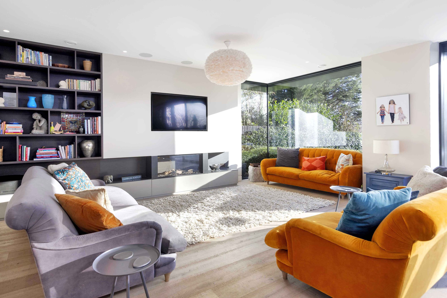
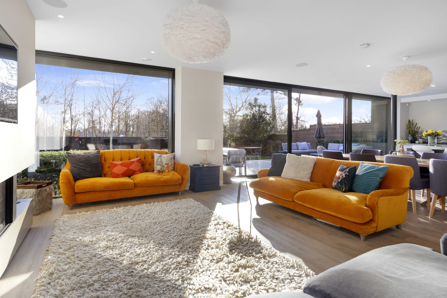
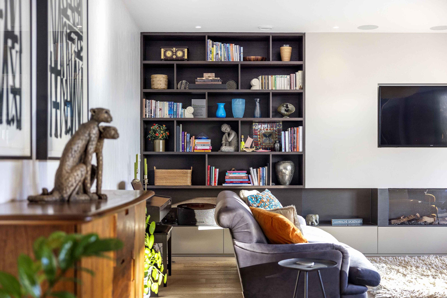
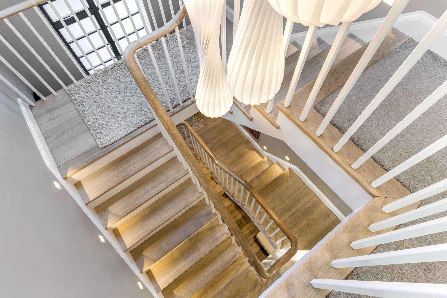
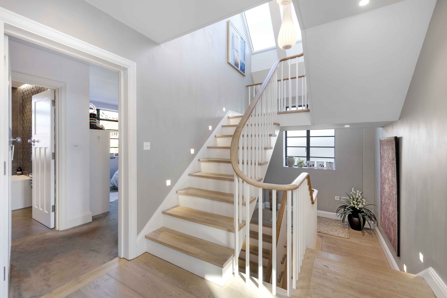
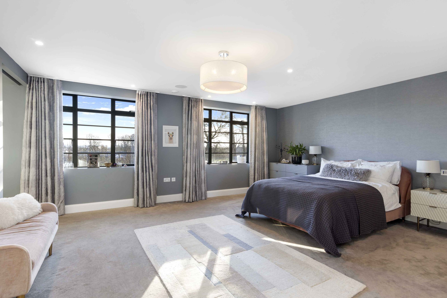
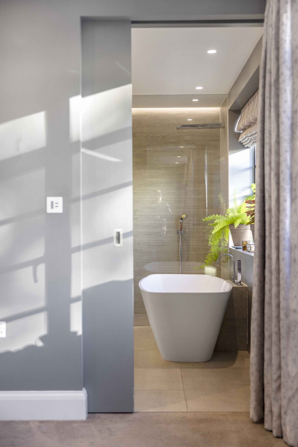
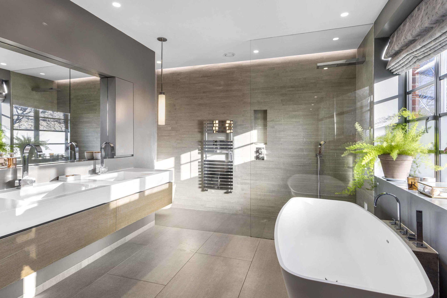
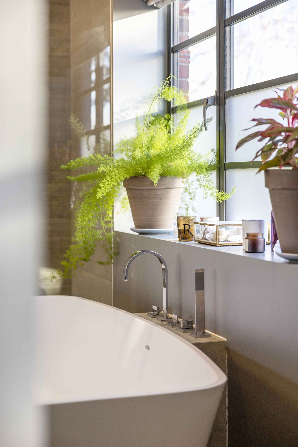
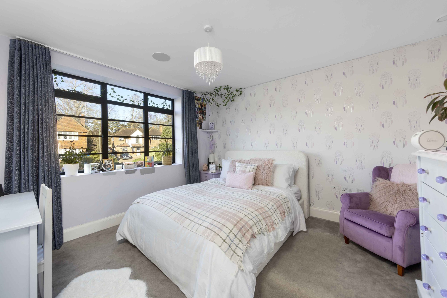
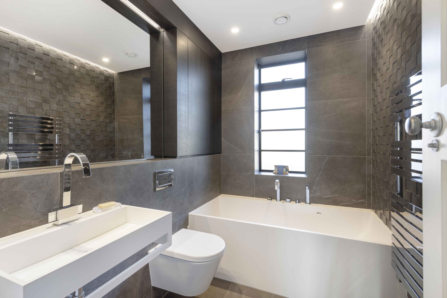
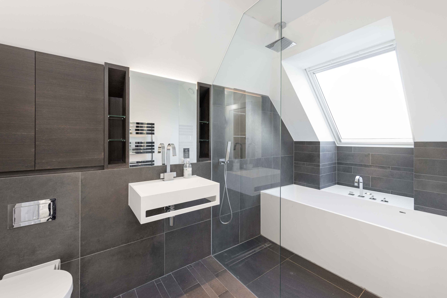
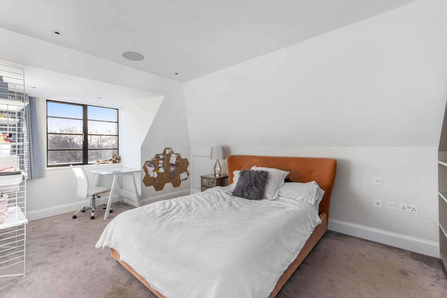
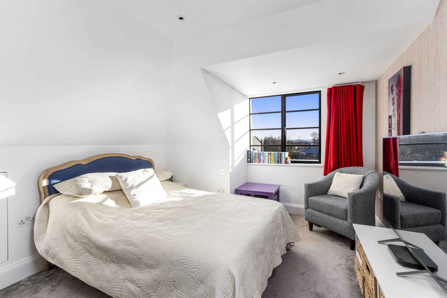
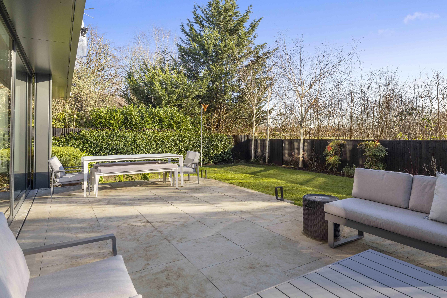
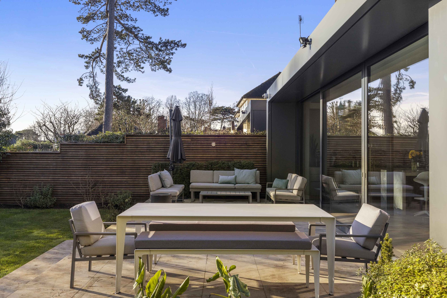
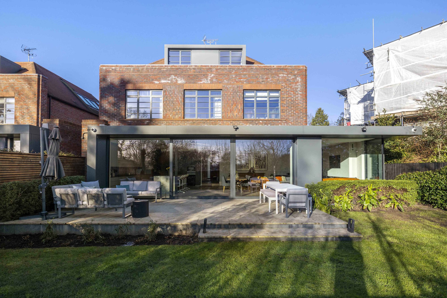
6 Bedrooms
3 receptions
Designed and built in 2017 to an extremely high standard by Keller London. This spacious six bedroom family home offers splendid accommodation over three floors with two front reception rooms and a wonderful South-facing kitchen/dining/family room. There are four bathrooms (two en suite), a laundry room and integral garage.
Location
Lindisfarne Road is a private adopted road and is approached off Copse Hill which leads into Wimbledon Village and Wimbledon Town Centre and is within easy walking distance to Raynes Park train station and a wide variety of coffee shops, restaurants, Waitrose, Co-op and Sainsbury’s. A wealth of local schools are also easily accessible, within walking distance and via certain bus routes and school buses.
The Property
Located in a private cul-de-sac, the property is approached from the road via a monoblock-paved driveway with space for four cars and an electric charging point, an up and over garage door and front lawn with a mature bordering hedge to the surround.
Upon entering through the front door, the bright, L-shaped reception hall is spacious and welcoming. Both the family room and lounge are front-facing, the latter boasting a large bay window and a stone-surround gas fireplace.
The beautiful, ceiling-high windows to the ground floor maximise the amount of natural light entering the property. This abundant light is reflected onto the light-coloured, smoked Oak wood-strip flooring, which is repeated throughout most of the ground floor.
A discreet sliding door leads onto the rear-facing lifestyle kitchen/family/dining area; a bright space benefitting from natural light flooding through the glazed, floor-to-ceiling rear façade, incorporating a set of sliding doors opening onto the patio and rear garden. The spacious family area offers a bespoke, built-in wall unit incorporating an enclosed, wall-mounted gas fireplace and TV above, with low-level shelving with drawers below and an array of floor-to-ceiling shelving to one side.
The custom-designed kitchen boasts a Limestone tiled floor, a range of base and tall units topped with Moon Rock surface and tiled splashback, integrating double-bowl sinks with taps and drainer, a Quooker hot and cold water filter tap and a central marble-clad island serving also as a breakfast bar, with seating for four stools. The range of MIELE and GAGGENAU integrated appliances includes two ovens, a dishwasher, two wine coolers, a fridge/freezer and an induction hob with oven below and a ceiling cooker hood above.
A pocket sliding door leads to the utility room with built-in MIELE washing machine and tumble dryer, this can also be accessed from the entrance hall and offers an additional dishwasher, a laundry chute from the first floor landing linen cupboard and the IT cupboard.
Back in the hall, there is access to the guest cloakroom, an understairs cupboard and there is a practical door that leads directly to the garage.
An easy rising staircase with wooden handrail leads to the first floor landing. The spacious principal bedroom suite boasts an en suite dressing room with fitted wardrobes and a generous bathroom. This part-tiled bathroom offers a modern suite of twin wash hand basins with vanity below, a low-level WC, a free-standing bath and a semi-enclosed wet shower area with glass panel.
Two further front-facing, double bedrooms with fitted wardrobes are on this floor, one benefitting from an en suite, part-tiled bathroom with similar finishing to the principal bathroom, comprising a wash hand basin, a WC and a bath. The part-tiled family shower room on this floor offers a suite comprising a wash hand basin, WC and part-enclosed wet shower with glass panel.
The easy rising, now galleried staircase continues to the second floor, allowing the natural light infiltrating through the trio of Velux windows above to travel all the way down to the ground floor.
The second floor is home to three further bedrooms, all boasting built-in wardrobes and served by a family bathroom. Two bedrooms are well-lit via a dormer window each and the third one benefits from having two Velux windows allowing ample natural light into the room. Furthermore, they all benefit from having access to the under eaves storage areas. The part-tiled family bathroom offers another modern suite comprising a wash hand basin, a WC, a bath and part-enclosed wet shower with glass panel.
Outside
The rear garden offers a paved terrace for outdoor seating, with steps down to level lawn. To the perimeter, there is mature screening with a variety of 5-6 metre high Whitebeam, Liquid Amber and Silver Birch trees and access to the 20 acres of Morley Park. There is a side path leading to the front driveway via a gate.
