Guide Price £1,750,000 SOLD
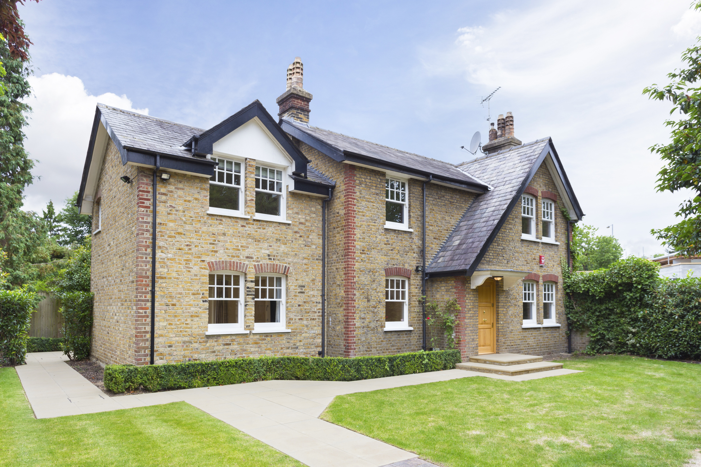
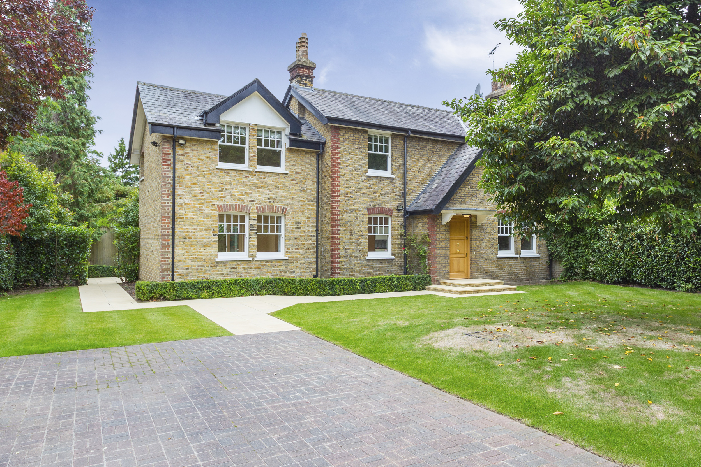
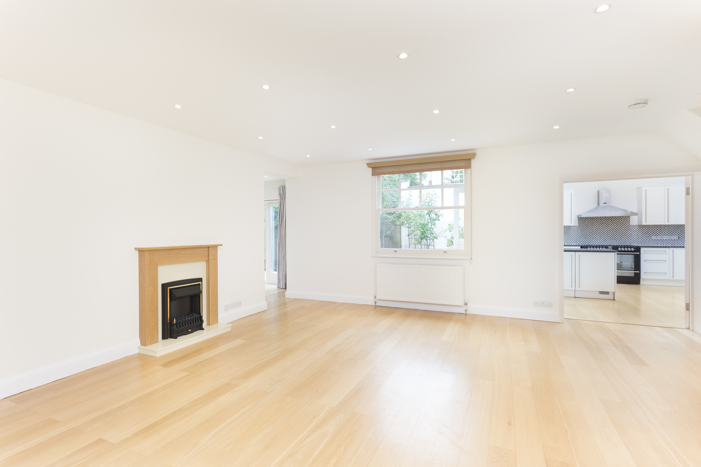
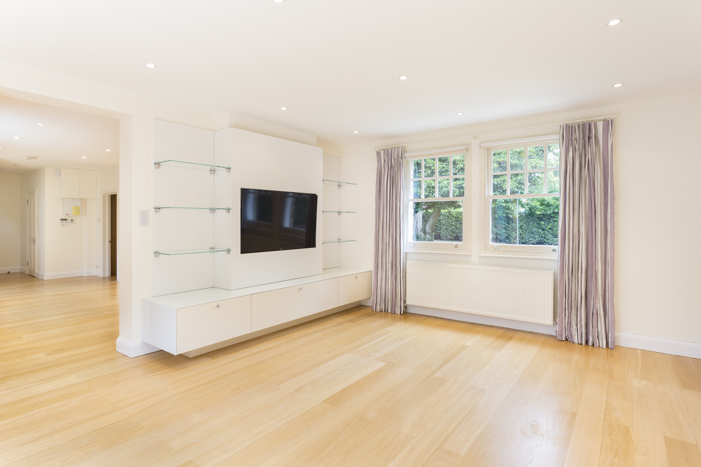
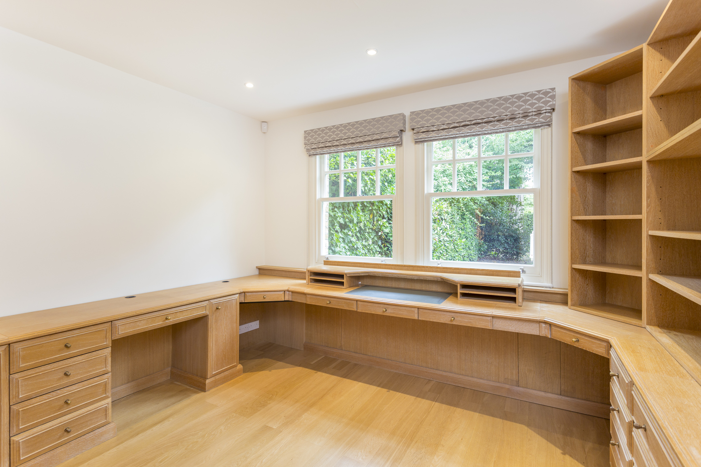
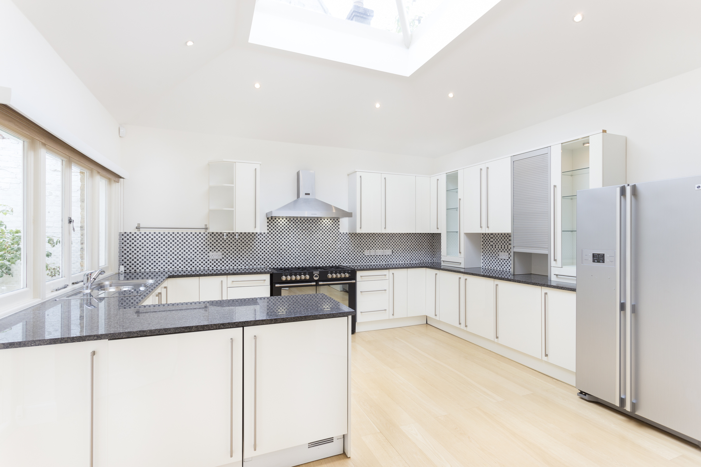
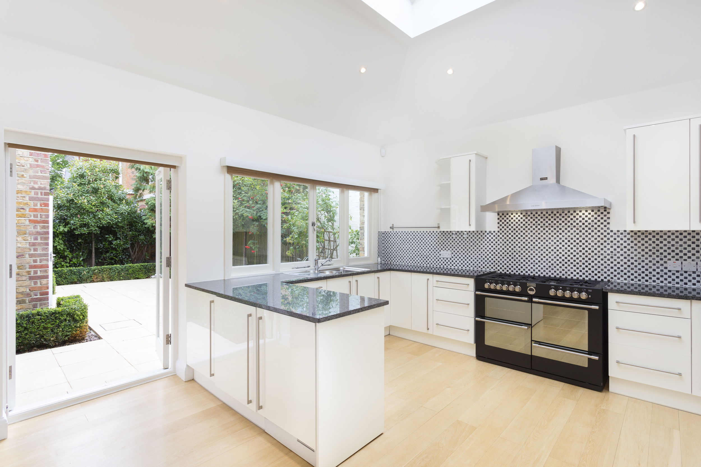
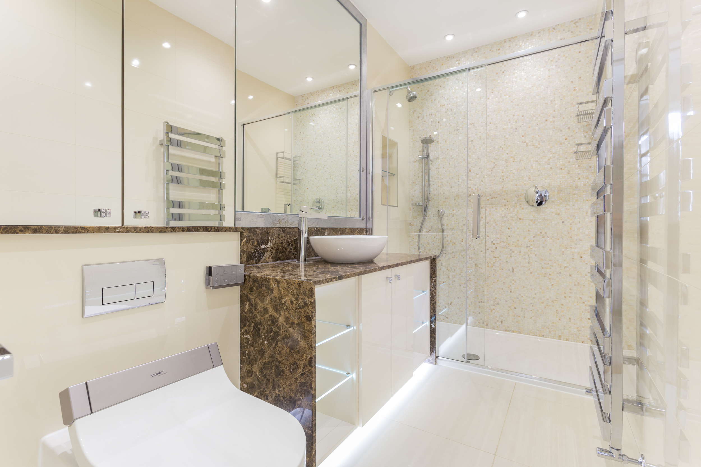
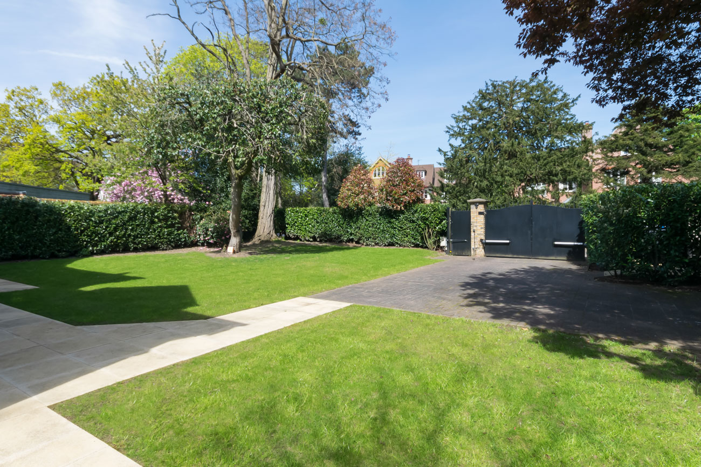
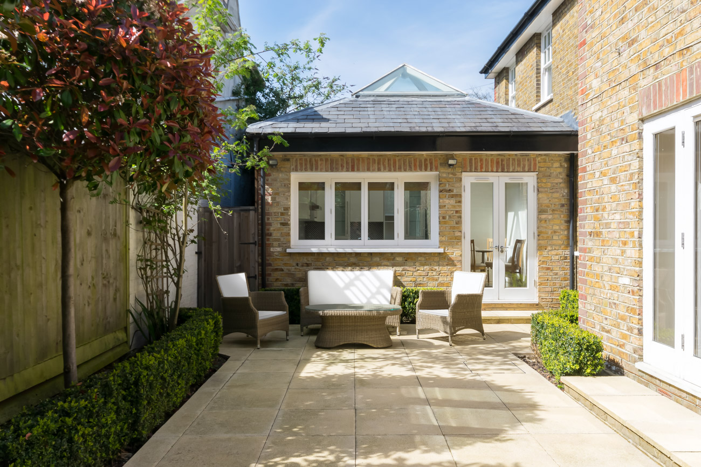
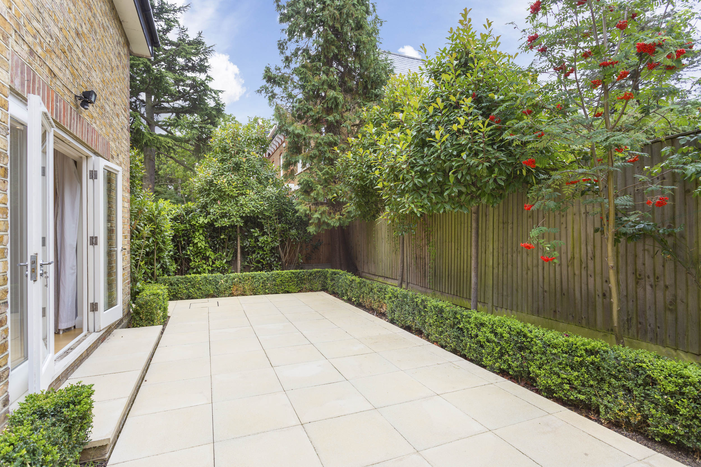
- 4 Bedrooms
- 3 Receptions
We are pleased to offer this charming four bedroom detached cottage style home situated on this private road close to Kingston Hill and within minutes walking distance of Richmond Park from Ladderstile Ride and set behind electronic gates and a high walled surround.
Location
Warren Road, with its countrified tree lined aspect, lies equidistant between Kingston and Wimbledon town centres. Both have excellent shopping facilities, from department stores housing concessions found in famous West End Streets and specialised boutiques to a wide range of restaurants meeting the palates from across the world. The A3 trunk road offers fast access to central London and both Gatwick and Heathrow airports via the M25 motorway network. The nearest train station at Norbiton is within walking distance, and the 57 bus route runs along nearby Coombe Lane West to Wimbledon from which there are frequent services to Waterloo with its underground links to points throughout the city. The immediate area offers a wide range of recreational facilities including five golf courses, tennis and squash clubs and many leisure centres. The 2,360 acres of Richmond Park, area of outstanding beauty easily accessed from Kingston Gate and Ladderstile Gate, provide a picturesque setting in which to picnic, go horse riding, jogging or just take a leisurely walk. Theatres at Wimbledon and Richmond are also popular alternatives to the West End. There are numerous excellent local schools for all ages, private, state, and a variety of international educational establishments many within walking distance, such as Marymount International School for girls, Rokeby School for Boys, Holy Cross prep for Girls and Coombe Hill Infants and Juniors along Coombe Lane West.
ACCOMMODATION COMPRISES:
DRAWING ROOM | DINING ROOM | STUDY | KITCHEN/BREAKFAST ROOM | GUEST CLOAKROOM | FOUR BEDROOMS, ONE WITH EN SUITE SHOWER | FAMILY SHOWER ROOM
AMENITIES INCLUDE:
GAS FIRED CENTRAL HEATING AND HOT WATER | DOUBLE GLAZED WINDOWS AND DOORS | REAR PAVED TERRACE | REMOTE CONTROL OPERATED GATES AND A PEDESTRIAN GATE TO PRIVATE FORECOURT WITH AMPLE OFF-STREET PARKING | WOOD FLOORING THROUGHOUT
The Property
Approached via a mono block paved driveway with off street parking for several cars, with lawn to one side, few steps up to a porch with solid front door opening onto…
Reception Room Double aspect, gas fireplace with wood surround and marble base, under stairs cupboard, wood strip floor, low voltage lights, two double radiator panels, opening onto…
Dining Room Double aspect with French doors to rear garden, wood strip floor, built in base and TV units with glass shelving, low voltage lights, double radiator panel.
Study Front aspect, range of bespoke built in work station with base units and shelving above, incorporating two encased radiator panels, wood strip flooring, low voltage lights.
Kitchen/Breakfast Room Range of laminate wall and base units including tall unit and glazed units with shelving and down lighters, granite worktop, tiled splash back and stainless steel single bowl sink with mixer taps, waste disposal unit and drainer. Range of integrated appliances includes 7 ring Stoves cooker with Stoves extractor hood above, LG American style fridge/freezer and dishwasher. Side aspect with views and access via French doors to rear courtyard patio, wood strip flooring, two double radiator panels, roof lantern, low voltage lights.
Guest Cloakroom White suite comprising WC with concealed cistern, wall mounted countertop wash hand basin inset into a marble worktop with vanity unit below, mirror fronted medicine cupboard above. Tiled floor and half tiled walls, built in cupboard with shelving below, low voltage lights, chrome ladder rack heated towel rail, extractor fan.
Easy rising staircase to…
First Floor
Landing Wood strip flooring, window to side, low voltage lights.
Bedroom One Front aspect, wood strip flooring, double radiator panel, sliding door to…
En Suite Shower Room White suite comprising low level WC, wall mounted wash hand basin with mixer tap, glass shelf and mirror above, fully enclosed shower cubicle with glass door, mixer tap, hand held shower attachment and fixed shower above. Marble tiled floor and fully tiled walls, low voltage lights, chrome ladder rack heated towel rail, mirror fronted medicine cupboard, extractor fan and shaver socket.
Bedroom Two Front aspect, vaulted ceiling, wood strip flooring, double radiator panel.
Bedroom Three Front aspect, vaulted ceiling, loft access, wood strip flooring, low voltage lights, double radiator panel.
Bedroom Four Side aspect, wood strip flooring, low voltage lights, double radiator panel.
Family Shower Room White suite comprising wall mounted self-washing WC with concealed cistern, countertop wash hand basin with mixer tap inset into a granite worktop and vanity unit below, mirror above, fully enclosed shower cubicle with sliding glass door, mixer taps, hand held shower attachment and fixed shower above. Tiled floor and fully tiled walls, low voltage lights, chrome ladder rack heated towel rail, mirror fronted cupboard, extractor fan and shaver socket.
Outside
Garden Monoblock driveway bordered by lawn areas with trees and mature hedging to the perimeter, a tiled path leading to rear patio, bordered with low hedges, wooden gate to gravelled outdoor storage area. Outdoor lights to rear patio.
Terms:
Tenure: Freehold
Guide Price: £1,750,000 Subject to Contract
Council Tax Banding:
Frontage Charge to the Malden and Coombe Estate: £
NOTE:
No warranty is given concerning this property, its fittings, equipment or appliances as they have not been tested by the Vendors’ Agents. Measurements are approximate and no responsibility is taken for any error, or mis-statement in these particulars which do not constitute an offer or contract. No representation or warranty whatever is made or given either during negotiations, in particular or elsewhere. No part of this publication may be reproduced in any form without prior written permission of Coombe Residential Ltd. All rights reserved.
