Guide Price £10,500,000 Subject to Contract
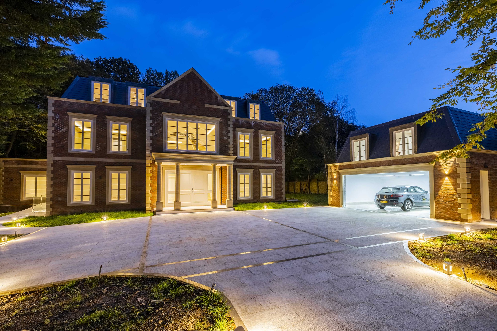
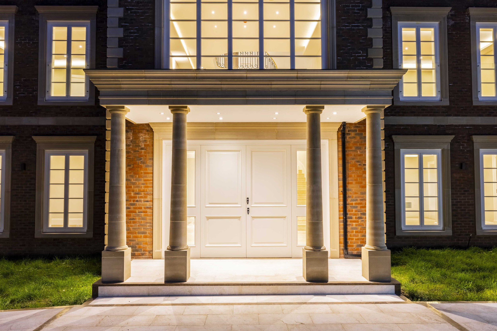
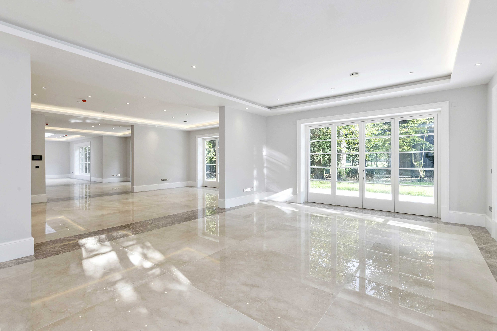
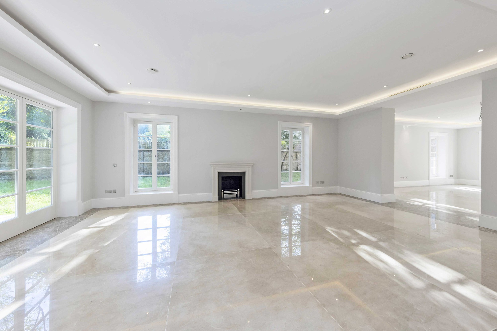
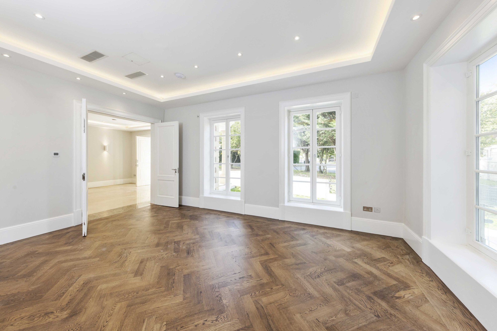
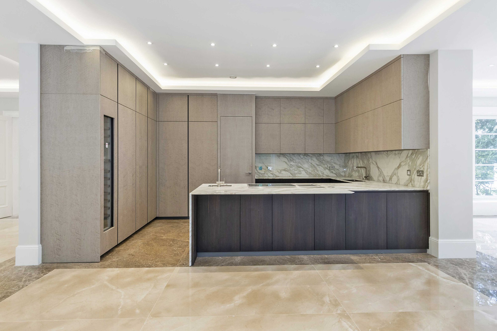
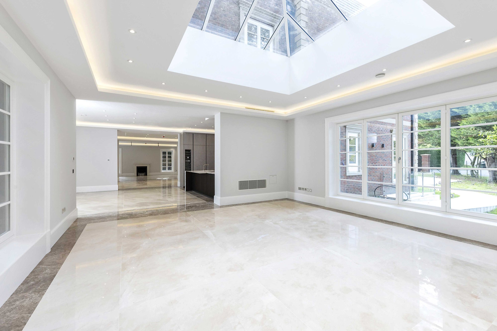
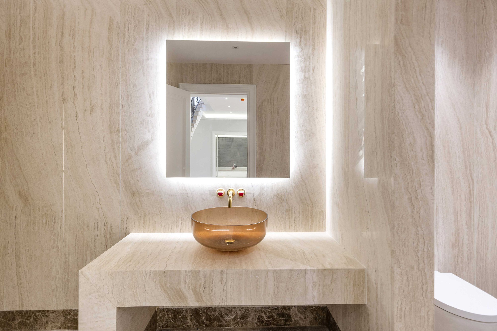
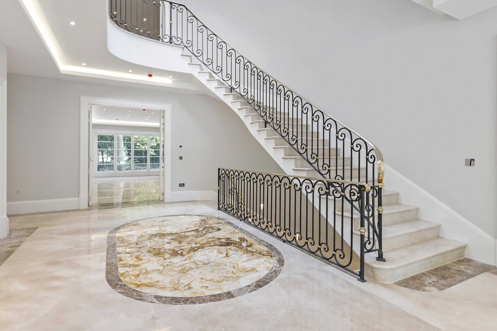
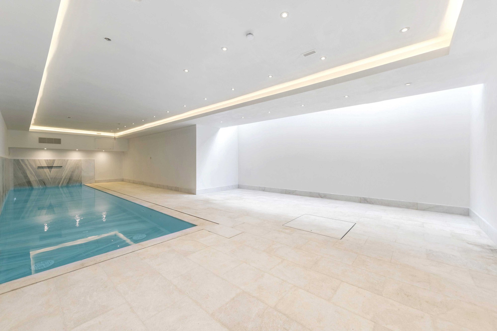
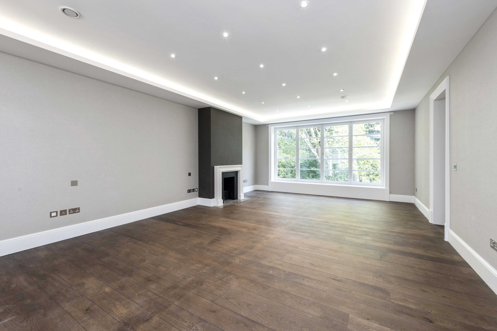
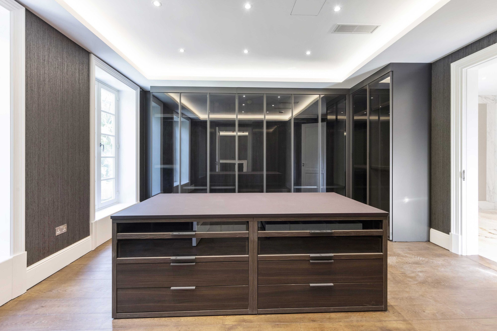
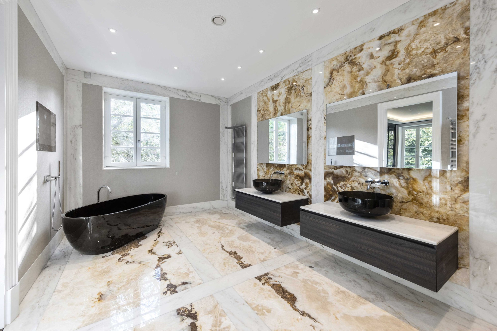
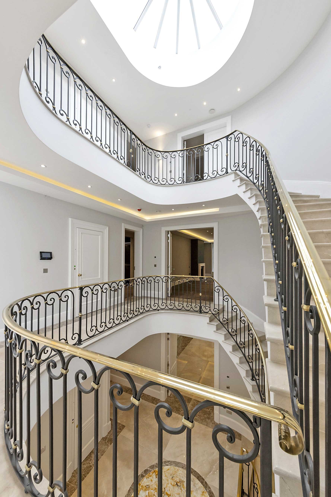
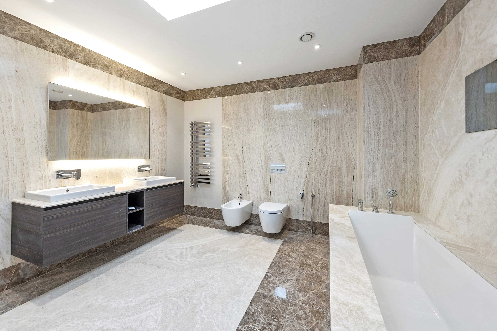
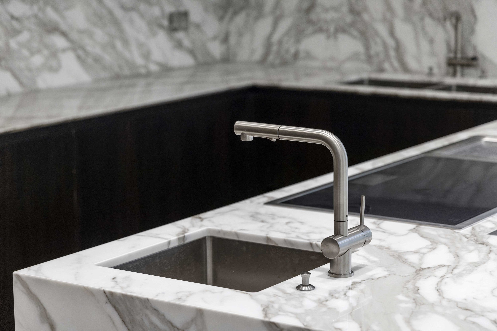
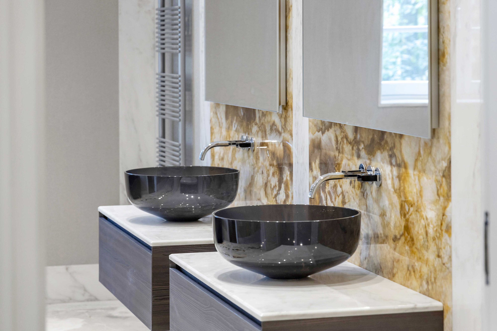
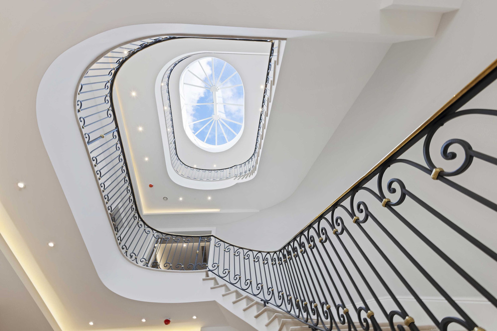
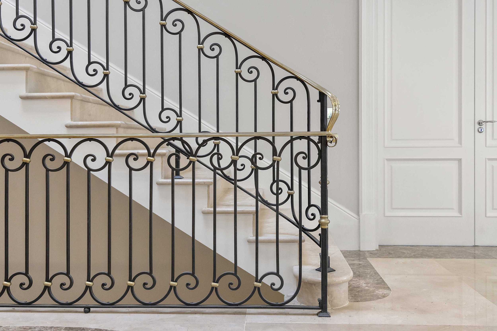
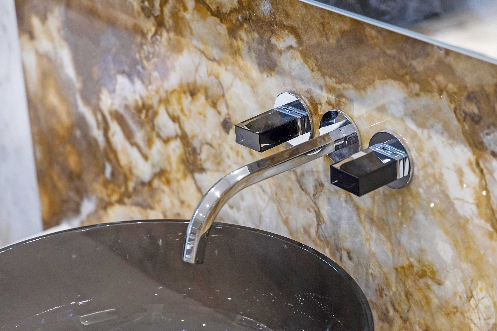
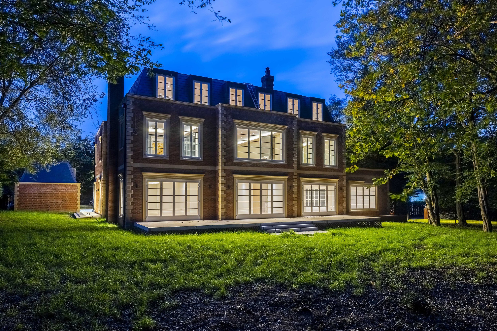
8 Bedrooms
4 Receptions
A rare opportunity to buy an exceptional newly built detached house completed to high standards within this gated private road. Offering nine bedroom suites and staff suite, three car garage with further staff accommodation above; situated in a plot of approximately 0.61 acres, backing onto the Coombe Hill golf course.
Location
Coombe Ridings is the hidden gem of the Coombe area, a private gated estate of just 33 houses discretely located off Kingston Hill. At only 8 miles from Knightsbridge and within easy reach of central London, the south coast and Heathrow and Gatwick airports via the A3 and M25 motorway, the location is superbly convenient.
Coombe Ridings is a short walk from Richmond Park, the largest of the capitals eight Royal Parks. At 2,368 acres of natural beauty it is home to the beautiful Isabella Plantation, Pembroke Lodge and herds of Red and Fallow deer, providing a picturesque setting in which to picnic, go horse riding, jogging or just take a leisurely walk. The area also offers a wide range of recreational activities including boating on the River Thames, 8 prestigious golf courses between Coombe, Wimbledon and Richmond, tennis, squash and fitness at the Roehampton Club and David Lloyd Leisure Centre (as well as the All England Club in Wimbledon), horse racing at Sandown, Ascot and Kempton Park, quality theatres in Richmond and Wimbledon and numerous superb restaurants, boutiques and shops in every direction.
In the Coombe/Wimbledon area there are some excellent schools in the private and public sector including Rokeby for boys, Holy Cross Prep for girls and Marymount International School all along George Road which is within easy reach of Coombe Ridings, Kings College, Wimbledon High for Girls, Ibstock School, St Pauls, the Swedish School in Barnes and many more with a range of bus pick up points leading to schools further afield like ACS in Cobham, LEH and Hampton Boys in Hampton, and many more.
The Property
This spectacular designed neo-Georgian classic detached house offers accommodation of approximately 13,010 ft2 (1,208 m2) is ready for immediate occupation and is situated within a plot of approximately 0.61 acres with a South and East facing rear garden. The property benefits from a large forecourt with garaging for three cars and an indoor swimming pool with steam shower room.
Having been constructed to exceptional standards with no expense spared, the house benefits from concrete flooring to all levels with full air conditioning and a heat source recovery system with cavity insulated walls and roof voids. CCTV cameras externally and internally have been installed with HDMI cabling allowing complete remote operation of the house and the mood lighting. The property also benefits from fresh air circulation to the ground floor and a water harvesting system. The double glazed quality timber framed French style windows with stone window sills and French doors around the perimeter are all Italian made.
Internally, the house has quality fittings such as the bespoke Italian designed Poliform kitchen with quality Gaggenau, Wolf and Sub Zero appliances; book-matched Italian polished marble floors and walls to the bathrooms and main living areas, staircase and reception halls. With Italian bathroom fittings, Aqua televisions to the bathrooms, quality bespoke Poliform built-in wardrobes to the bedrooms and leather finishes to the principal dressing room suite. Solid doors with chrome handles, designer architraves and skirting boards and marble fireplace to the drawing room and principal bedroom.
