Guide Price £11,000,000
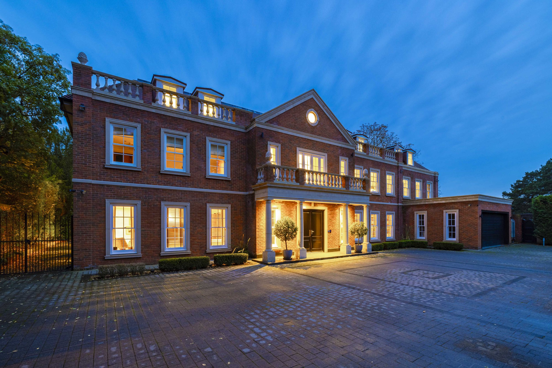
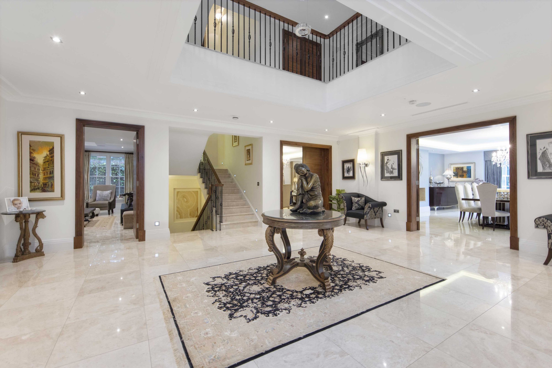
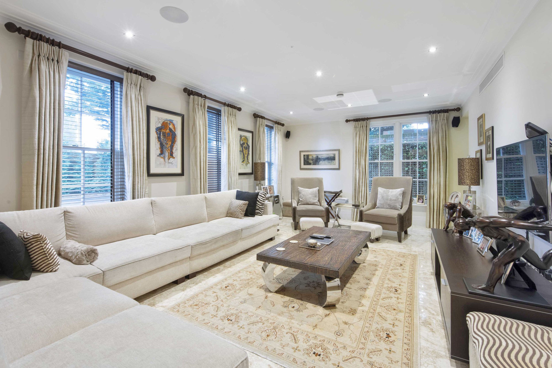
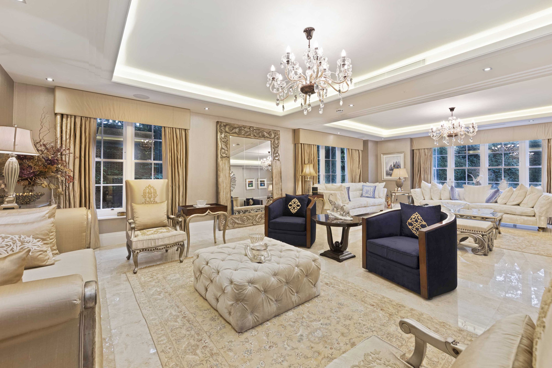
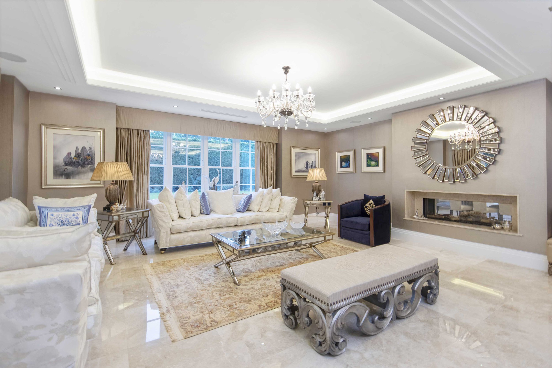
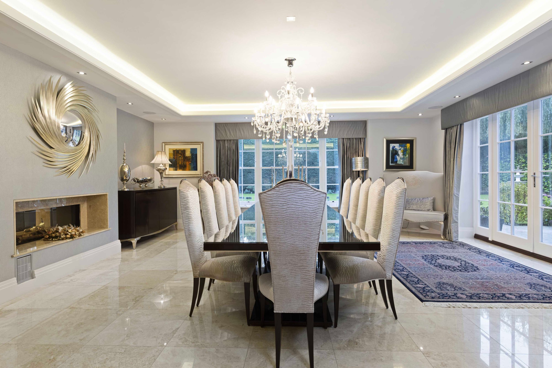
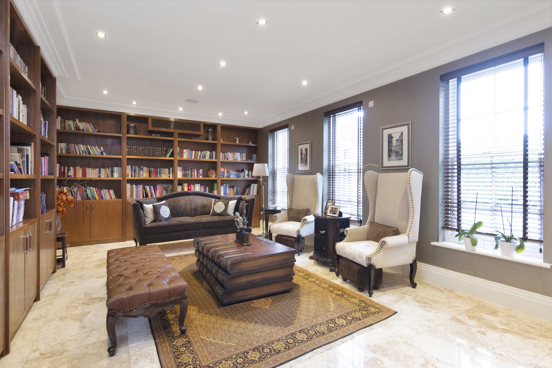
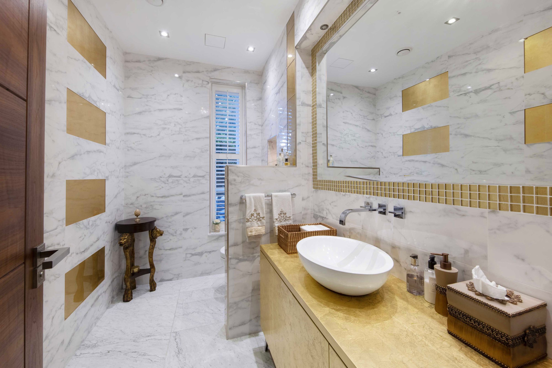
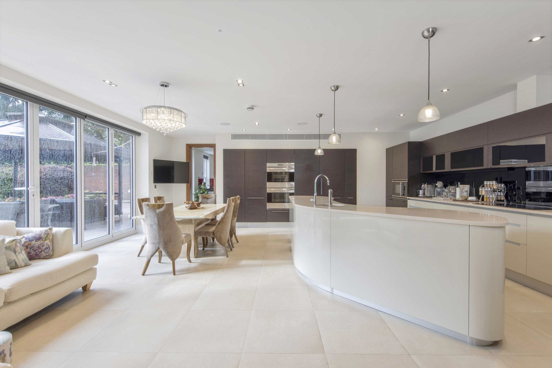
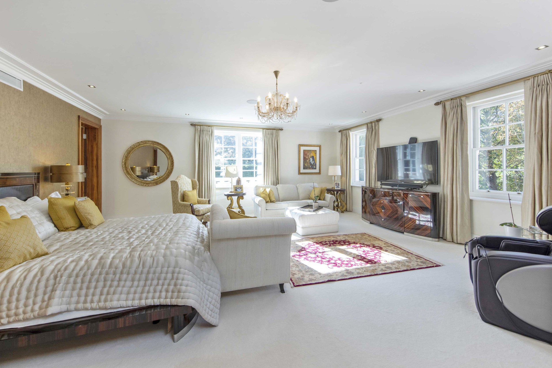
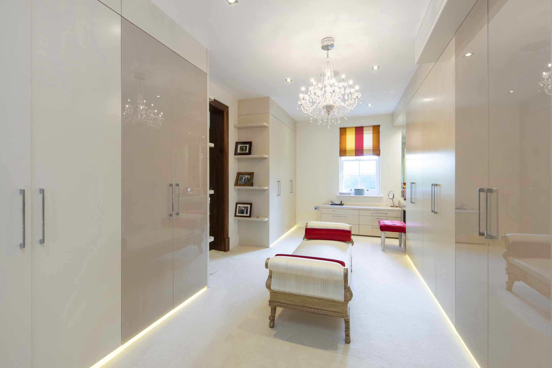
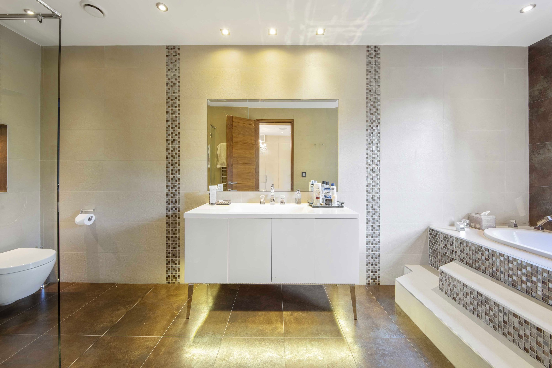
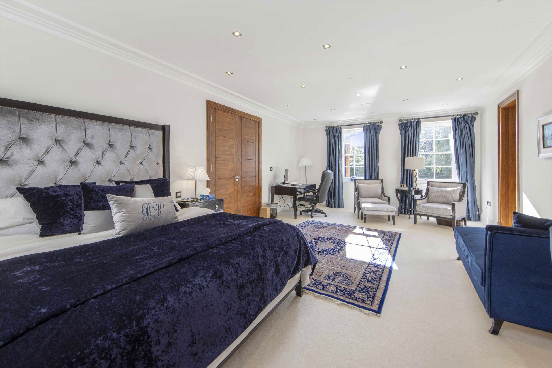
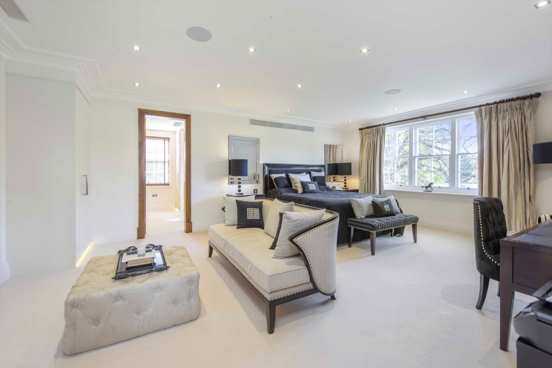
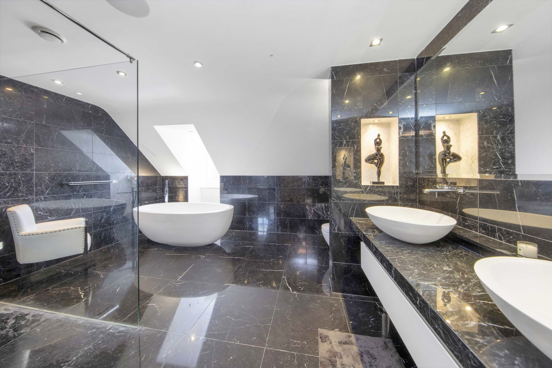
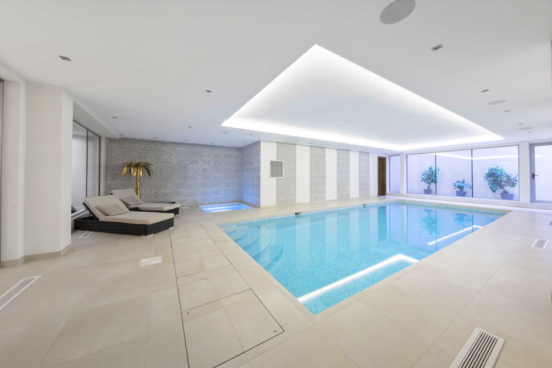
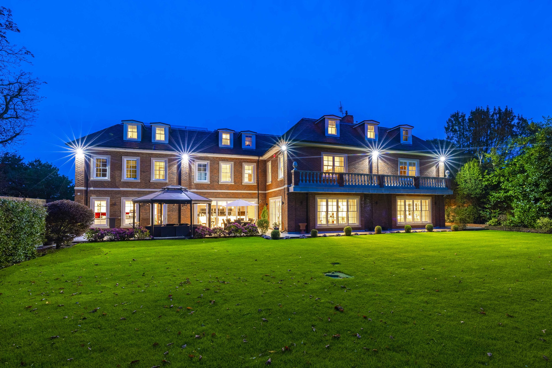
8 Bedrooms
4 Receptions
Nestled in secluded grounds with golf course views to two sides of the gardens, this 8 year old property was built to the current owners’ very high standards and specifications. The long private drive, flanked by laurels, leads to solid gates within brick pillars capped with stone and a separate pedestrian gate with a video entry phone.
These gates open into a cobbled forecourt offering ample parking, with access to the double garage and wrought iron gates to the rear garden. The front courtyard is beautifully screened by high mature hedging and lead to a stone-pillared portico to double doors leading into the entrance hall.
On entering the house, one is welcomed to an Italian marble tiled floor (found throughout the house), with a triple-volume gallery, offering a wealth of natural light and a spectacular chandelier dropping through the various levels. The property is fully air-conditioned and benefits from under floor heating to all levels, with concrete flooring and double glazed windows and externals doors throughout. The property is heated using air source heat pumps and also benefits from Solar panels to the roof. Other notable features are full Wi-Fi points around the whole house, and being managed by a Control4 home automation system with a KNX system controlling the heating, lighting and the CCTV’s.
From the entrance hall, there is the luxuriously appointed guest cloakroom, with a hand douche to the low level WC, also featured to all the WCs around the house. There is a walk-in cloaks cupboard, library flanked with bespoke book shelves with base cupboards, and a floor to ceiling bar unit with views to the front garden. The double-aspect family room also faces the front garden and leads to a private study area, with built-in units and a desk.
Double doors lead into the double aspect drawing room, with two separate living areas with coffered ceilings and a gas fireplace, which can also be enjoyed, from the adjoining dining room. With seating capacity for 12 or more, the impressive dining room is also accessible from the kitchen for serving and double doors leading onto the terrace.
There are two very impressive kitchens fitted with Pedini lacquered wall and base units with granite surfaces. The main kitchen offers a wealth of WOLF appliances from double ovens, fridges, freezers, dishwasher, and microwave oven with the second kitchen of similar standards but with MIELE appliances. The main kitchen features a curved island, and bi-folding doors onto the sun terrace, expanding the entertaining areas.
The rest of the ground floor includes a second cloakroom, staff bedroom with en suite shower room of the same standard as the rest of the house, lift and a double garage.
The marble-clad stairs lead to all four floors, with decorative wrought iron spindles and polished wooden handrail as with the gallery, which hosts the crystal chandelier draping down three levels.
The first floor landing offers an informal living area, nestled amongst the four bedroom suites, with French doors to the terrace above the entrance portico, bordered by stone bollards and amassing stunning views over the Coombe Wood Golf course. The gallery to the second floor overlooks this area also onto the course.
The principal suite is simply stunning, with double-aspect views over the Coombe Wood golf course, a seating area and doors to two dressing rooms, each with an en suite bathroom. The bathrooms throughout the house are luxuriously appointed with marble tiled walls and floors, Villeroy and Boch sanitary suites and Axor Grohe fittings, with storage vanity units and recessed heated mirrors. The bathrooms are illuminated with sensors for night-time use with the heated towel rails coming on with the main lights.
There are three further suites to this level, two with walk-in dressing rooms and en suites, all different from one another. The second floor is home to a suite with its own lounge, another main suite with double aspect views and a private balcony with a very large wet shower room and walk in dressing room, also to bedroom seven with en-suite shower room, kitchen and study that has direct elevated views over the course.
The lower ground floor level is the level of recreation; from a sound-proofed home cinema with tiered seating and suede padded walls, with a Monitor Audio System, ceiling speakers and hardwired Sonos system, to a separate gym with a glass wall, overlooking the indoor swimming pool and Jacuzzi with a bar area. This area also includes a shower room, changing room, lobby serving the lift, and access to the two level plant room. This level also includes a large laundry room, formal guest cloakroom, a large storeroom, which can be converted to house a sauna cabin or wine cellar.
Outside
This property lends itself to entertaining on a large scale, with the South West facing lawn perfect for the marquees, with mature borders and high hedging. The property further benefits from a terrace spanning the rear width with covered gazebos. In addition, there is a large outhouse hosting the guest cloakroom and kitchen/laundry room. There is an outside cooking area and a wide side passage leading to the front again, ideal for guests and caterers to access the front to the back.
Overall, a hidden oasis in the heart of the Coombe Estate with luxurious standards.
Location
Stoke Road, with its countrified tree lined aspect, lies equidistant between Kingston and Wimbledon town centres. Both have excellent shopping facilities, from department stores housing concessions found in famous West End Streets and specialised boutiques to a wide range of restaurants meeting the palates from across the world. The A3 trunk road offers fast access to central London and both Gatwick and Heathrow airports via the M25 motorway network.
The nearest train station at Norbiton is within walking distance, and the 57 bus route runs along nearby Coombe Lane West to Wimbledon from which there are frequent services to Waterloo with its underground links to points throughout the city. The immediate area offers a wide range of recreational facilities including five golf courses, tennis and squash clubs and many leisure centres.
The 2,360 acres of Richmond Park, area of outstanding beauty easily accessed from Kingston Gate and Ladderstile Gate, provide a picturesque setting in which to picnic, go horse riding, jogging or just take a leisurely walk. Theatres at Wimbledon and Richmond are also popular alternatives to the West End. There are numerous excellent local schools for all ages, private, state, and a variety of international educational establishments many within walking distance, such as Marymount International School for girls, Rokeby School for Boys, Holy Cross prep for Girls and Coombe Hill Infants and Juniors along Coombe Lane West.
