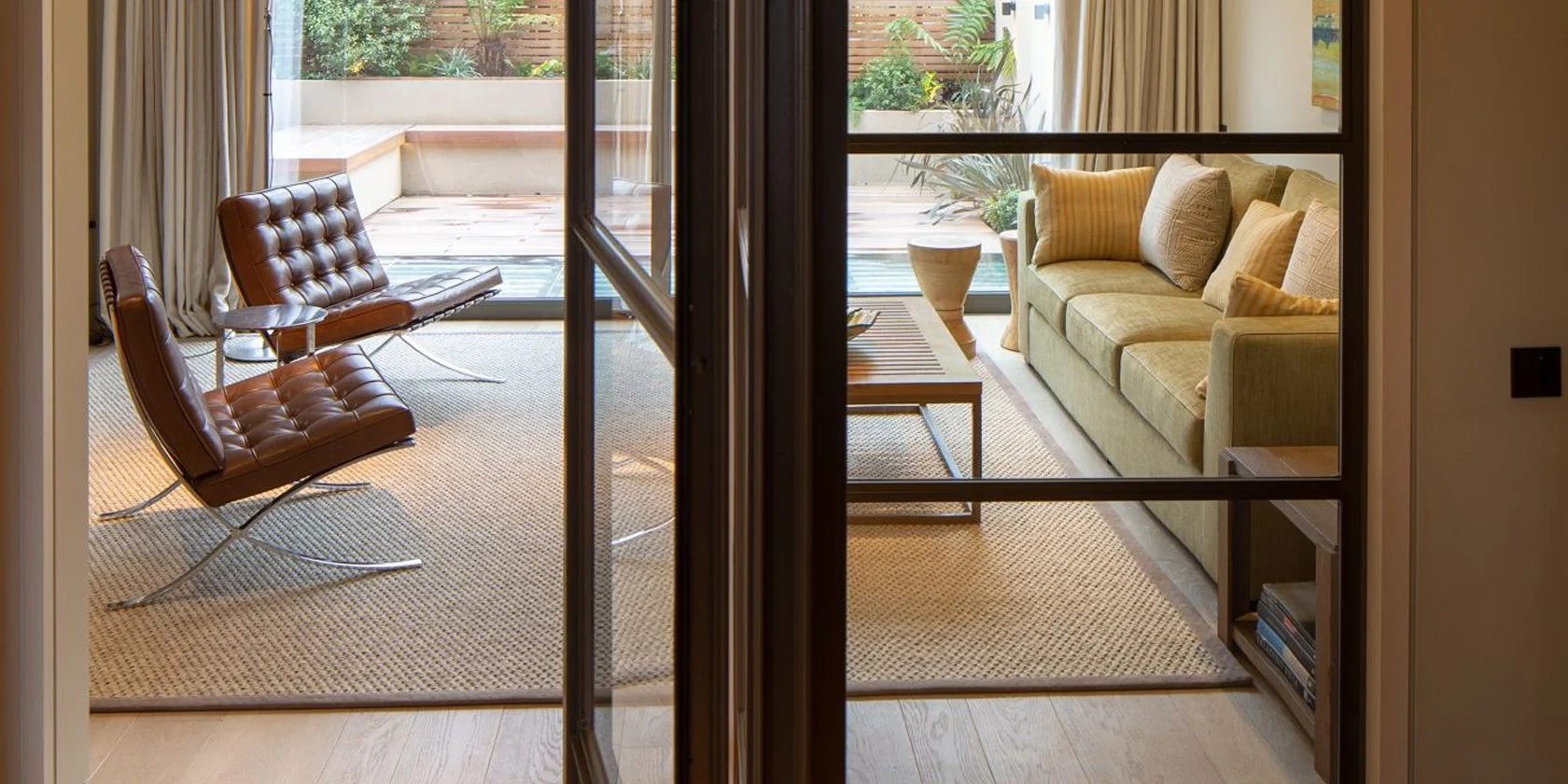Guide Prices from £2,250,000 to £2,425,000 Subject to Contract
NEW DEVELOPMENT OF 6 DETACHED HOUSES - PHASE ONE DUE TO COMPLETE SPRING 2026















5 Bedrooms
2 Receptions
A delightful development of six, 5 bedroom detached houses currently under construction by the renowned developer Lifestyle Projects. For a limited time only, prospective buyers are being offered the opportunity to purchase these stunning homes ‘off-plan’ and create the interiors of one's dreams.
Positioned on the slopes of Coombe Hill, we are delighted to bring to the market six homes of a distinctive contemporary style sitting proudly within an elevated position that enjoys a wonderful southerly aspect.
Due for completion between Spring and early Summer 2026, these houses are creatively designed and enhanced with the latest technology and fittings available today.
These six homes are creatively designed and enhanced with the latest technology and fittings
Location
Coombe Lane West is conveniently located close to Kingston and Wimbledon town centres with their excellent shopping facilities and the famous Wimbledon Village with its tempting boutiques, artisan shops, a selection of restaurants and coffee shops.
Kingston-upon-Thames provides a wonderful blend of historical charm, modern amenities, and a long riverside of attractions. It’s known for its extensive shopping, including the Bentall Centre and John Lewis, as well as the historic market with its welcoming mix of fresh produce, artisan goods and crafts.
Set on the banks of the River Thames, this relaxing riverside town has a superb variety of restaurants, pubs and coffee shops. Local information sources say it also boasts the Rose Theatre, a vibrant arts and culture scene, and is a short distance from Henry VIII favourite Palace at Hampton Court.
The immediate area offers a wide range of recreational facilities including three notable golf courses, tennis and squash clubs. The 2,360 acres of Richmond Park, an area of outstanding beauty is easily accessed from Kingston Gate and Ladderstile Gate, providing a picturesque setting in which to picnic, go horse riding, jogging or just take a leisurely walk. In addtion to the Rose Theatre, Wimbledon and Richmond theatres are also popular alternatives to the West End.
There are also highly acclaimed private, state and international schools for all ages within the immediate vicinity and this prestigious development is also within walking distance. For Holy Cross Prep School for Girls, Rokeby School for Boys and Marymount International School for Girls along George Road. These can be approached on foot via a footpath off Warren Cutting which is approached towards the end of Golf Club Drive which leads into Edgecoombe Close and onto Warren and George Road. The pick up bus point for LEH and Hampton Boys is a stones throw from these houses along Coombe Lane West.
The A3 trunk road offering fast access to central London and both Gatwick and Heathrow airports via the M25 motorway. The nearest train stations at Norbiton, New Malden and Raynes Park are within walking distance and provide frequent services to London Waterloo (25 minutes approx..) with its underground links throughout the city.
THE DEVELOPMENT
With accommodation arranged over the ground, first and second floors, the design of the six houses is replicated within each property, with the option on early reservation to have the layouts changed as per the drawings shown. On approach through the front door, one enters a spacious entrance hall with a cloaks cupboard and guest cloakroom with a welcoming 17ft living room with views to the front garden and driveway through a large picture window. The hall continues to the heart of the house being the stunning 30-foot open-plan space that seamlessly connects the kitchen, dining area, and family room, all bathed in natural light from the southerly aspect rear garden and terrace.
This central hub, designed for both entertaining and everyday living, will feature bespoke contemporary or traditional kitchens by Q Joinery, complete with soft-close units, natural stone worktops, an induction hob, integrated fridge and freezer, and a breakfast bar.
The living room will benefit from an over sized full height door that could be changed to double doors with early reservations. With 2.7m ceiling heights and completed with an oak engineered floor, this areas makes a delightful comfortable room. Engineered oak flooring runs throughout, complementing the ceiling heights and spacious dining area ideal for large gatherings.
The family room opens to the garden through full-width bi-fold doors, offering a stylish and practical indoor-outdoor lifestyle. This area will be flooded with natural day light as it enjoys the southerly aspect.
The easy rising staircase leads to the first floor with a 20ft x 16ft master bedroom suite which includes a dressing room and en-suite bathroom. A further bedroom and study together with a family bathroom complete this floor before entering the second-floor landing. This level offers two further bedrooms, a plant room and second family bathroom in addition to the cinema/playroom which will welcome the whole family to put their feet up, relax and enjoy. The ground floor ceiling height will be 2.7m with 2.6m ceilings heights to the first and second floors.
DESIGN YOUR OWN HOME
For early reservations, Lifestyle Projects are offering prospective buyers to design their own interiors including tiling, wall colourings, kitchen and bathrooms cabinetry and will welcome an informal conversation to make your home a dream home with the aid of Hugh Leslie renowned interior designer. the choice of interiors can also include a choice of colour to the chosen carpets by the developer or chose from one of two already selected.
ENERGY ASSESSMENT THE HIGHEST PREDICTED ENERGY RATING
The Predicted Energy Rating* of A is drawn from one of the six properties currently under construction. Once the properties are completed, this rating will be updated and an official Energy Performance Certificate will be created for each property. This will include more detailed information about the energy performance of each completed property.
