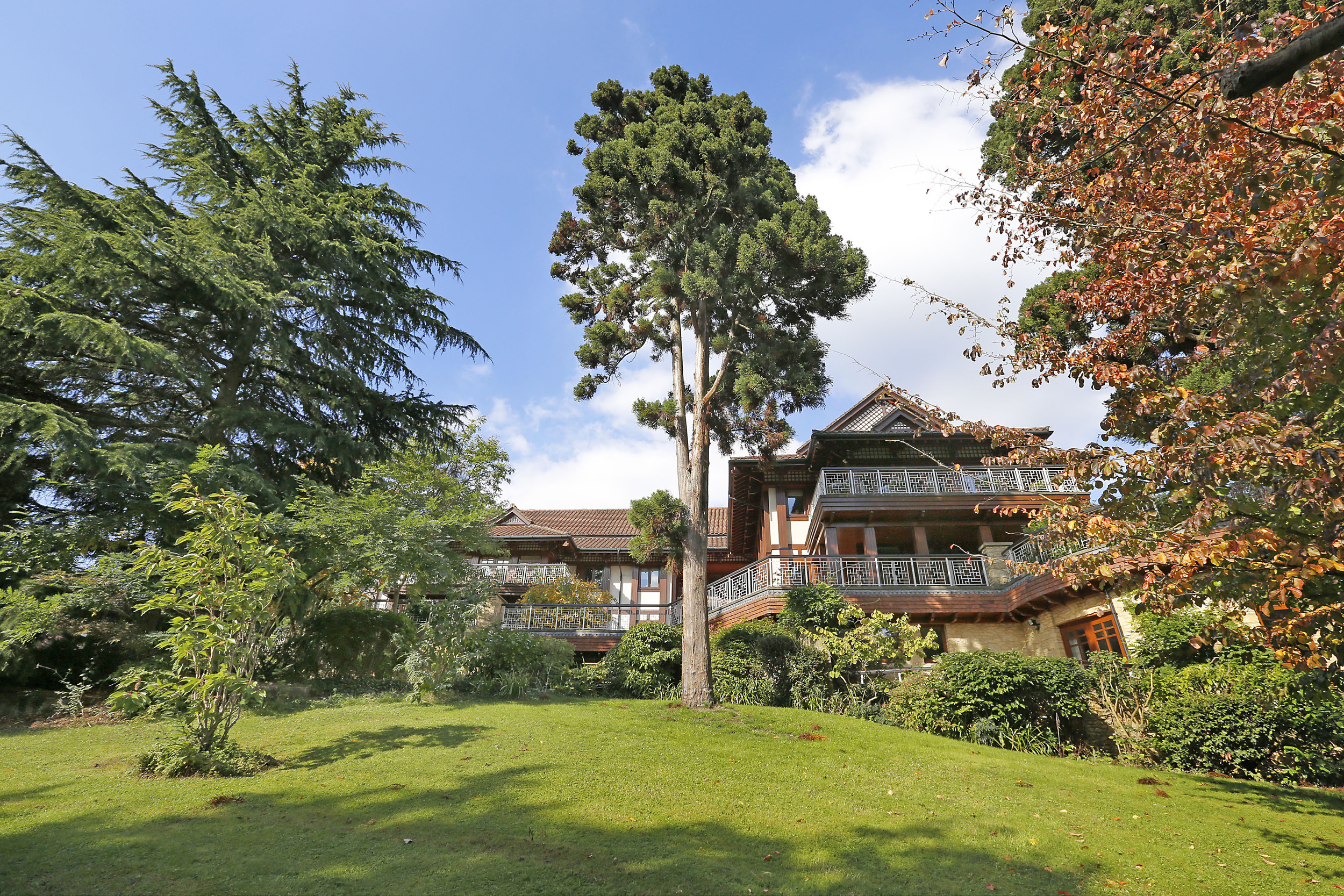Guide Price £1,295,000 SOLD

3 Bedrooms
2 Receptions
We are privileged to be able to offer a spectacular three bedroom apartment within this prestigious purpose built block of executive apartments off Warren Road which is within the heart of the exclusive Coombe Estate. The development built by the renowned developers Octagon Developments Ltd is set within 9 acres of award winning Japanese gardens featuring a network of streams with Japanese bridges leading down to natural ponds, with a fountain and pagoda, offering a tranquil setting. The development comprises three blocks with the most impressive being the Japanese block which comprises five apartments and a duplex. Access to the development is through remote-controlled gates and there is substantial parking provided for visitors.
