Guide Price £690,000 Subject to Contract
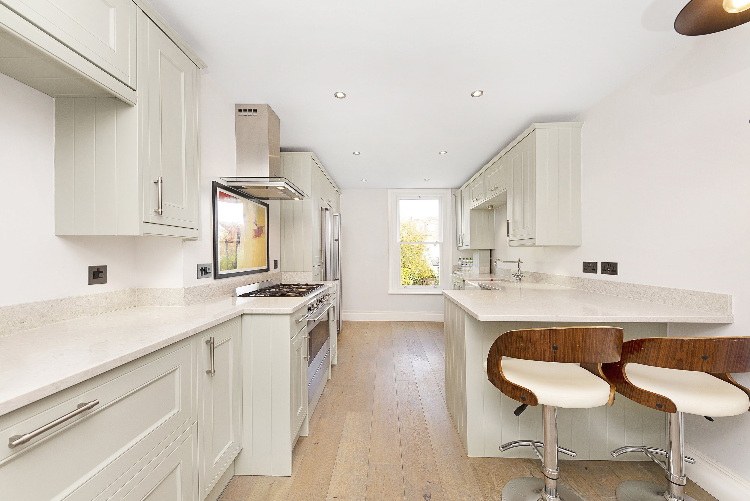
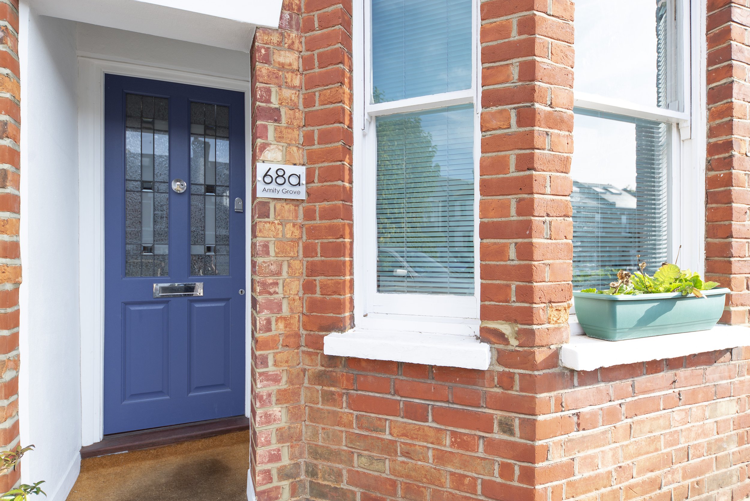
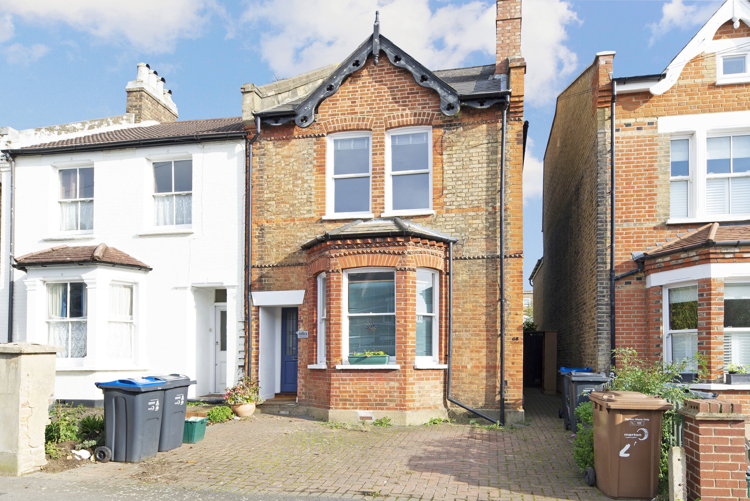
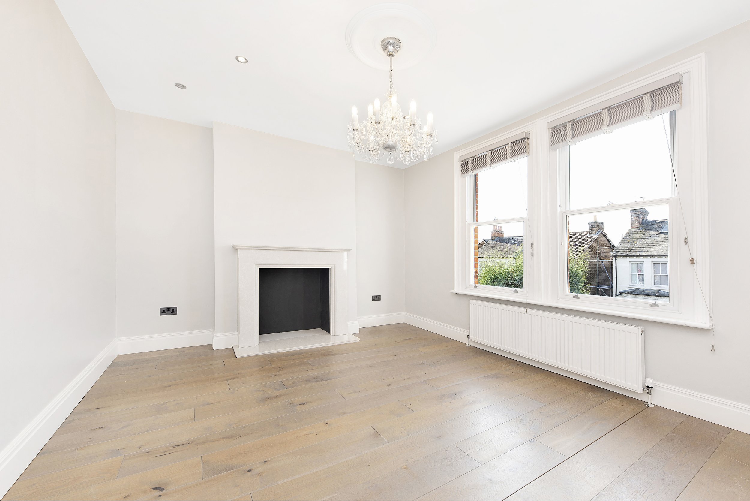
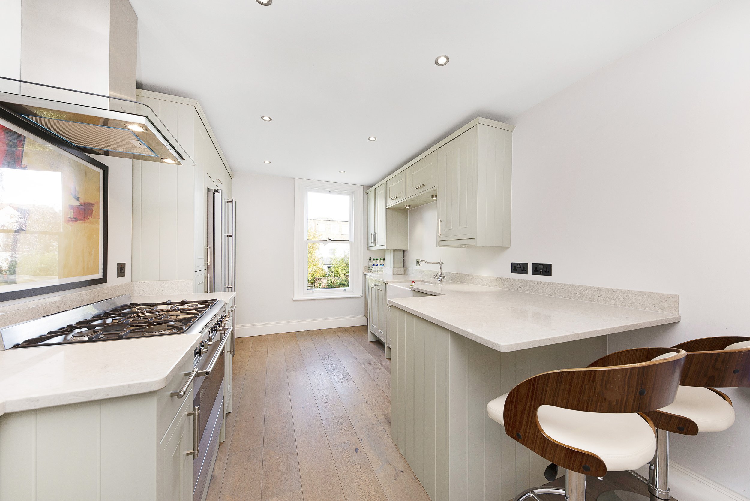
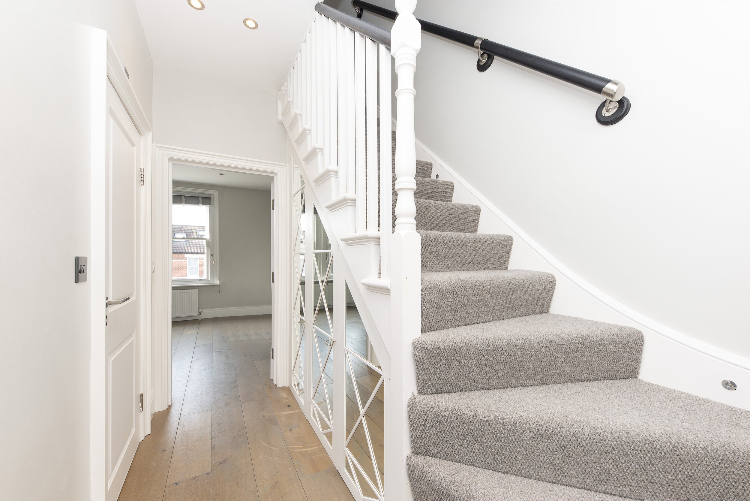

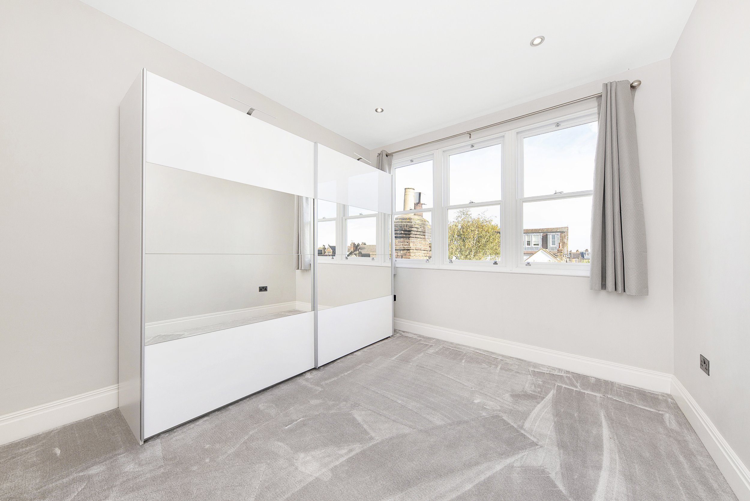
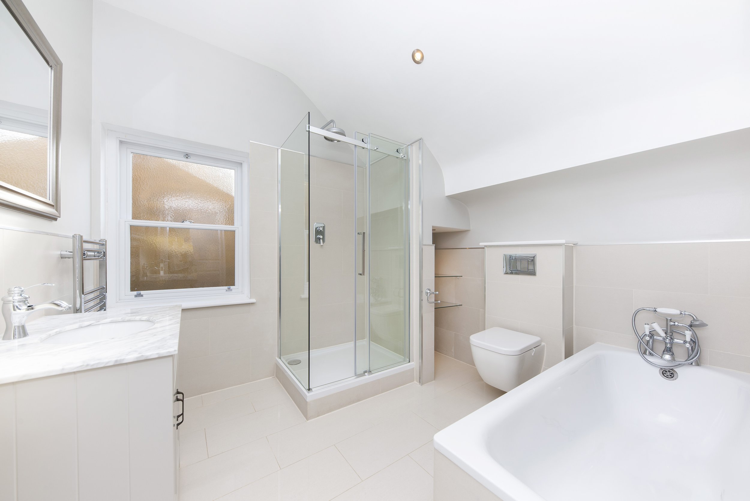
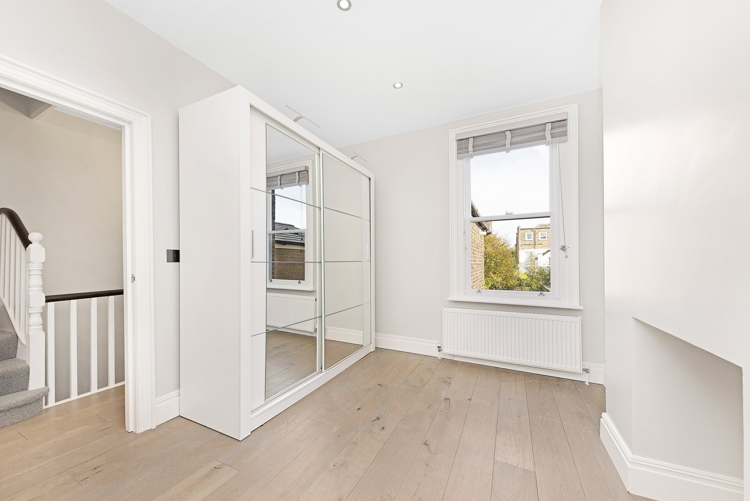
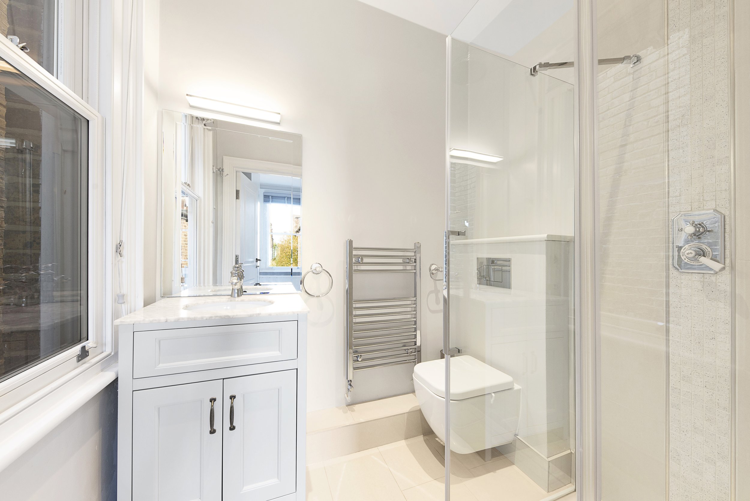
2 Bedrooms
1 Receptions
A well-presented two-bedroom apartment in a semi-detached maisonette located close to Raynes Park British Rail station and its amenities. With accommodation spread over two floors, it includes a reception room, a kitchen/breakfast room, two bedrooms with en suites and a guest cloakroom. Neutrally presented to the highest standard, we strongly recommend viewing.
A well-presented two-bedroom apartment in a semi-detached maisonette located close to Raynes Park train station. With accommodation spread over two floors, it includes a reception room, a kitchen/breakfast room, two bedrooms with en suites and a guest cloakroom. Neutrally presented to the highest standard, we strongly recommend viewing.
ACCOMMODATION COMPRISES:
ENTRANCE HALL WITH STAIRS TO FIRST FLOOR | BEAUTIFULLY FITTED MODERN KITCHEN/BREAKFAST ROOM | RECEPTION ROOM with Wooden Floors | GUEST WC | BEDROOM TWO WITH EN-SUITE SHOWER ROOM | LANDING WITH STORAGE AND STAIRS TO SECOND FLOOR (Video Entry Phone disconnected) | PRINCIPAL BEDROOM WITH WARDROBES | BATHROOM WITH SEPARATE SHOWER
AMENITIES COMPRISE:
GAS CENTRAL HEATING | DOUBLE GLAZING | SASH WINDOWS TO ALL ROOMS | WOODEN FLOORING TO MOST ROOMS | LAUNDRY CUPBOARD WITH WASHING MACHINE AND DRYER | OFF-STREET PARKING SPACE | CAR CHARGING POINT on lamp post at the front
The Property
Upon entering the property, an entrance hall with a set of easy rising stairs leads to the first half-landing which opens onto the kitchen/breakfast room. This double-aspect space offers a comprehensive range of Shaker-style wall and base units, topped with a granite worktop with granite splashback, sink and drainer, and further tall units to incorporate the fridge/freezer. There is a small breakfast peninsula with space for two stools. The range of appliances further includes a stainless steel range cooker with extractor fan above and an integrated dishwasher.
From the kitchen, a few steps up lead to the first floor landing, with wood trip flooring and bespoke mirrored under stairs cupboards. The hall leads onto the bright front-aspect reception room, with large sash windows overlooking the front and a fireplace which is not connected.
The rear-aspect bedroom two is located on this floor. It boasts a part-tiled en suite shower room, with a suite comprising a wall-mounted WC with concealed cistern, a wash hand basin with vanity unit below and mirror above and a fully-tiled, fully enclosed corner shower cubicle.
The tiled guest cloakroom, with a WC and wash hand basin, is accessed from the landing.
An easy rising staircase leads to the second floor, home to rear-aspect principal bedroom. This benefits from a set of three sash windows to the rear garden, a built-in wardrobe and a spacious, part-tiled en suite bathroom. The bathroom white suite comprises a wall-mounted WC with concealed cistern, a wash hand basin with vanity unit below and mirror above, a tiled bath and a fully-tiled, fully- enclosed shower cubicle with sliding door. On the landing, there is the advantage of a utility cupboard, housing a washing machine and dryer.
Outside at the front of the property, there is off-street parking for one car and electric car charging point located on the lamp post.
