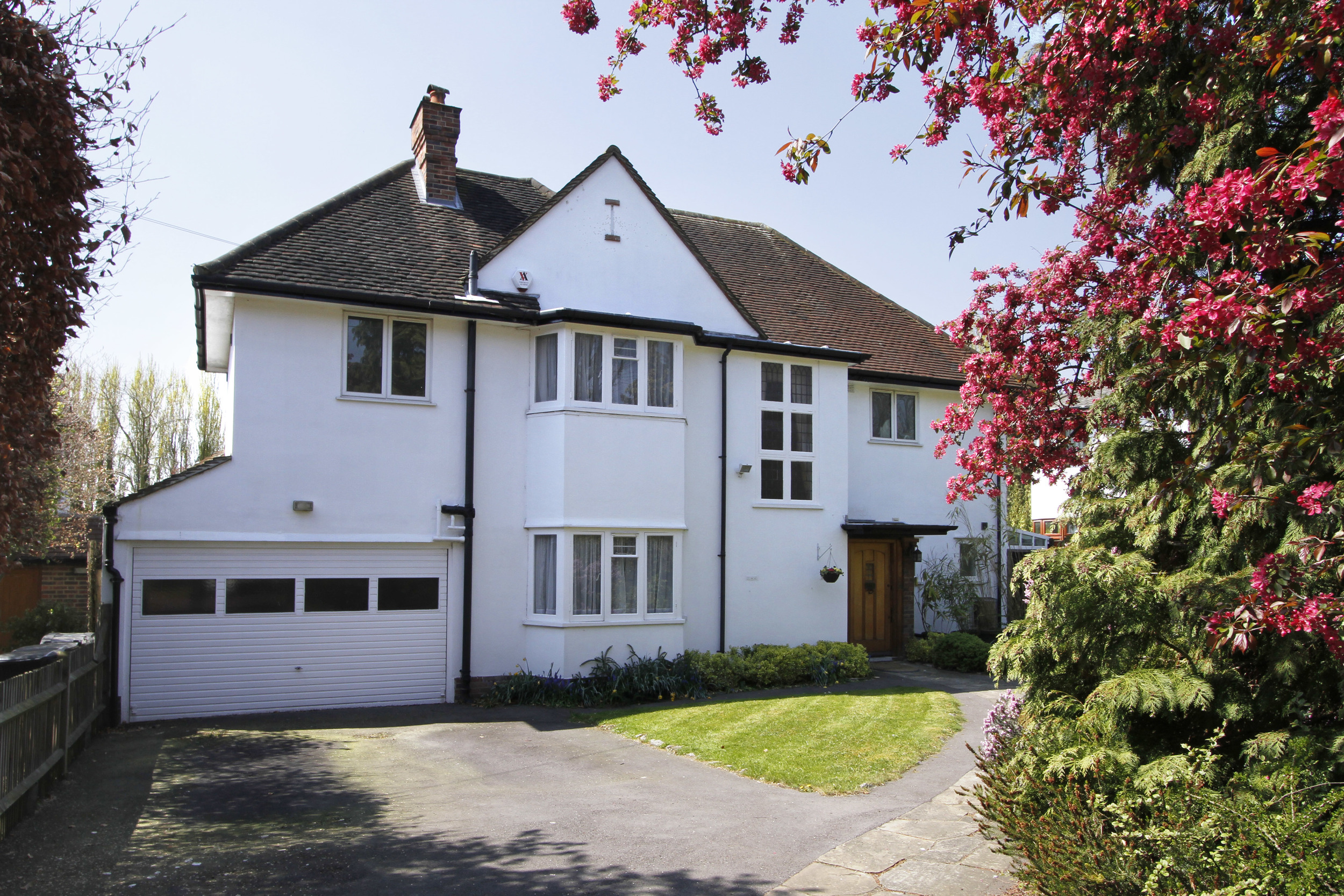Guide Price £2,250,000 SOLD

4 Bedrooms
3 Receptions
The Property:
We are delighted to offer this spacious detached four double bedroom family home set in approximately 0.285 of an acre with a south westerly facing rear garden. The property which is within minutes from Norbiton Station for the commuter offers bright accommodation arranged over two floors only though subject to the usual necessary planning consents offers further scope to extend into the loft to create extra bedroom/playroom space. This lovely family home also a large kitchen/breakfast room with a spacious utility room and guest cloakroom. Another added advantage is the integral double garage which is approached from two of the ground floor rooms. The property currently has a gross internal area excluding the garage of approximately 2,309 sq ft (214 m2).
