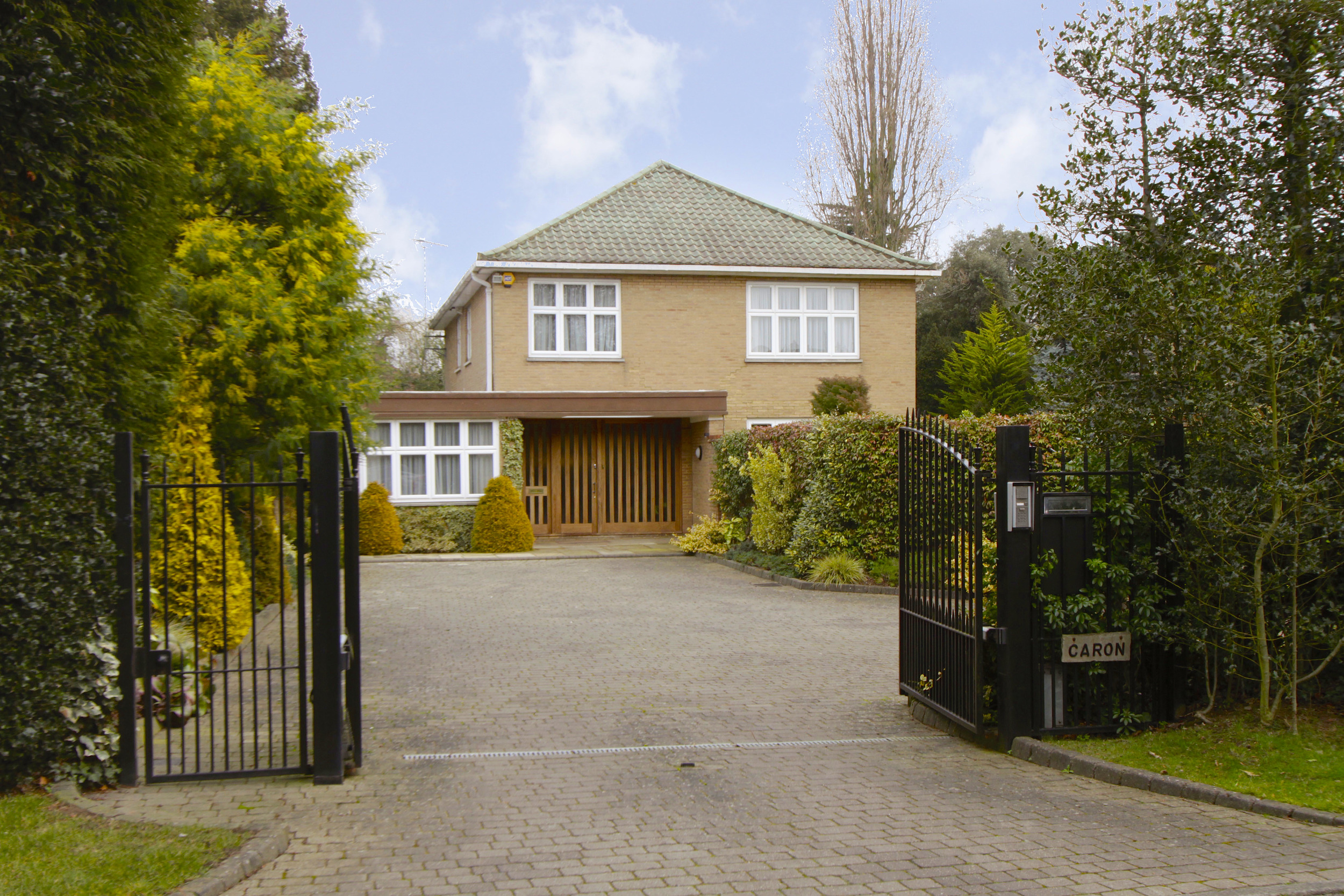Guide Price £2,250,000 SOLD

Location
Coombe Ridings is an extremely quiet residential road and is within minutes walking distance of the famous 2,360 acres of open parkland of Royal Richmond Park with a pedestrian gate from Ladderstile Ride and vehicular access from Kingston Gate. Kingston, Wimbledon and Putney town centres offer a wide selection of shops, boutiques and department stores and an extremely wide selection of restaurants. The famous Wimbledon Village is but a short drive. The A3 which is very close by offers important links to Central London which is only eight miles away and the south coast which is one hour away. Heathrow and Gatwick airports are also within easy reach. The area is well renowned for its wide variety of excellent league table schools meeting all ages and genders and served by many school pick up bus route points.

