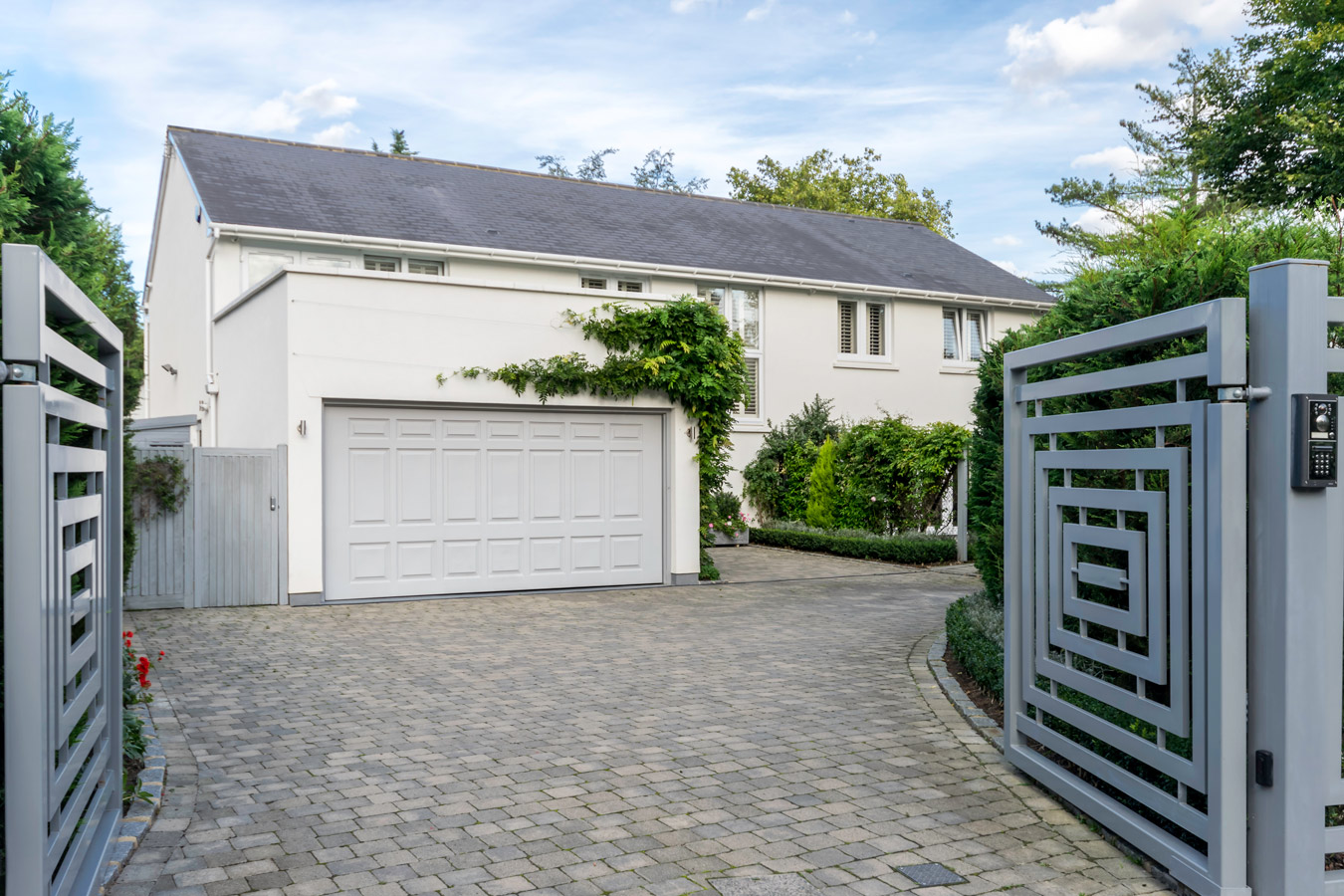Guide Price £2,450,000 SOLD

4 Bedrooms
4 Receptions
An immaculately presented family house located in a sought after cul de sac just off Kingston Hill, a stone’s throw from Ladderstile entrance to Richmond Park. The property has been the subject of extensive renovation and offers fabulous light airy accommodation arranged over two floors. The house is being sold with planning permission to extend into the roof and over the garage. The house is approached via electronic gates leading to a large driveway and the garden wraps around the property creating a feeling of country living.
