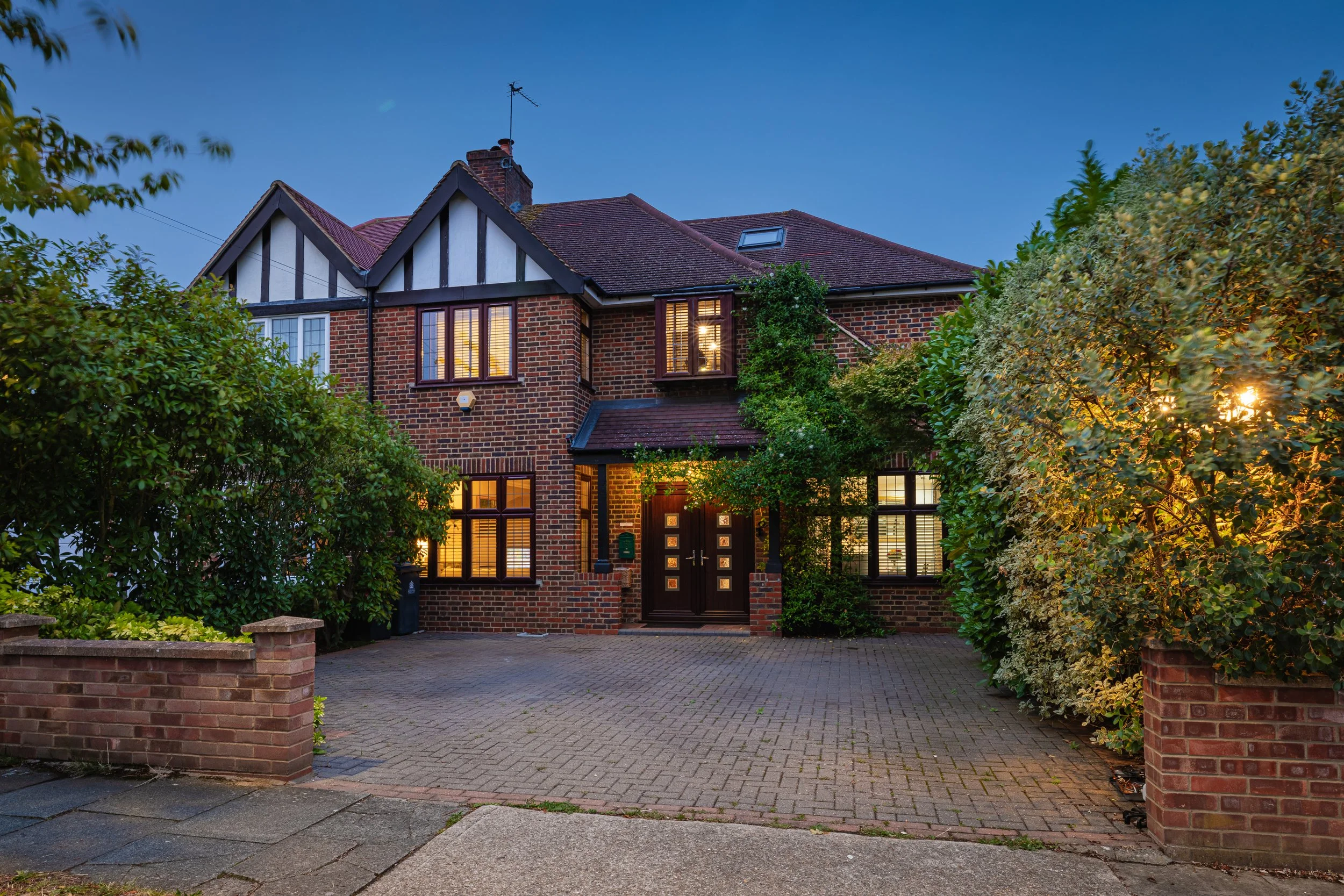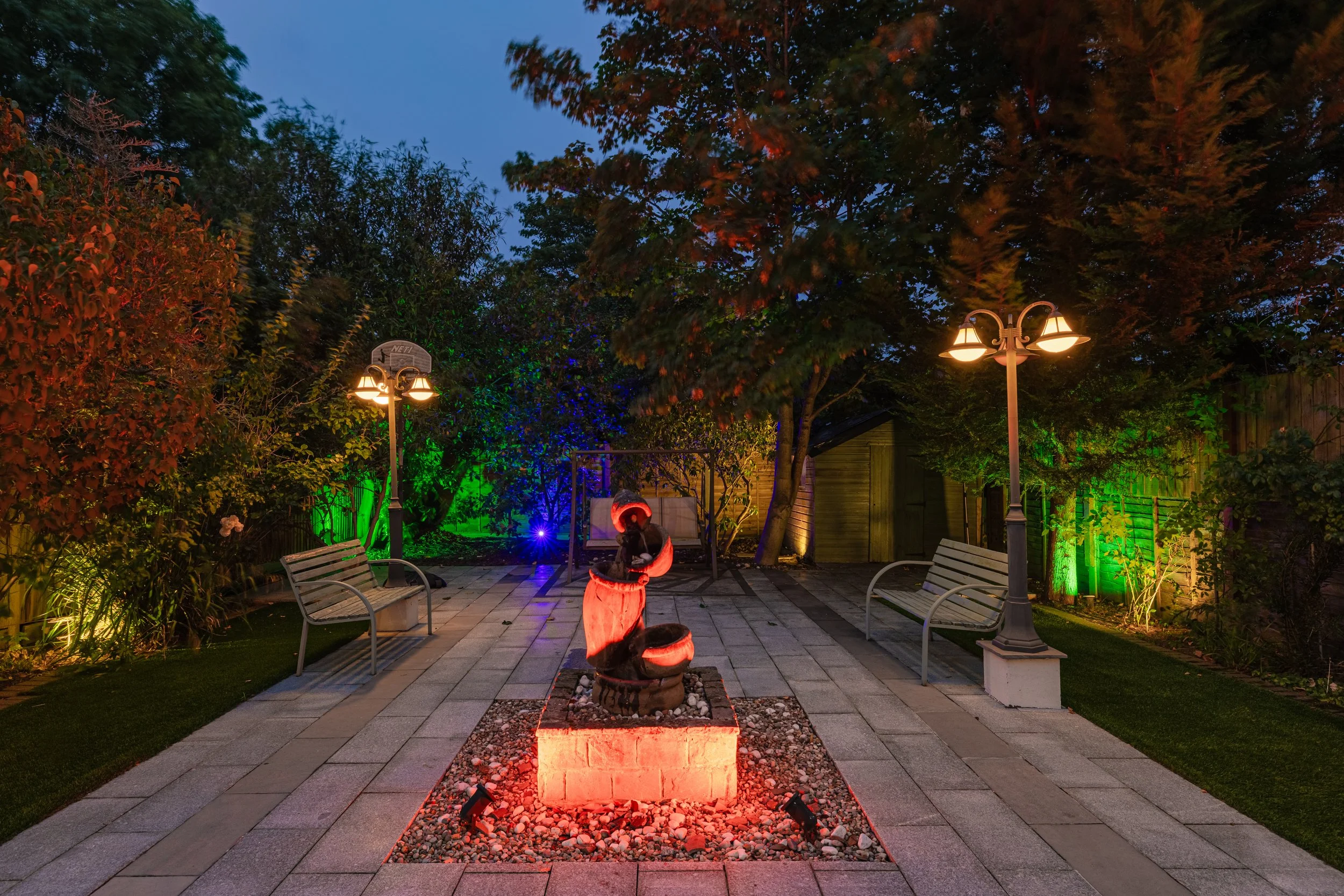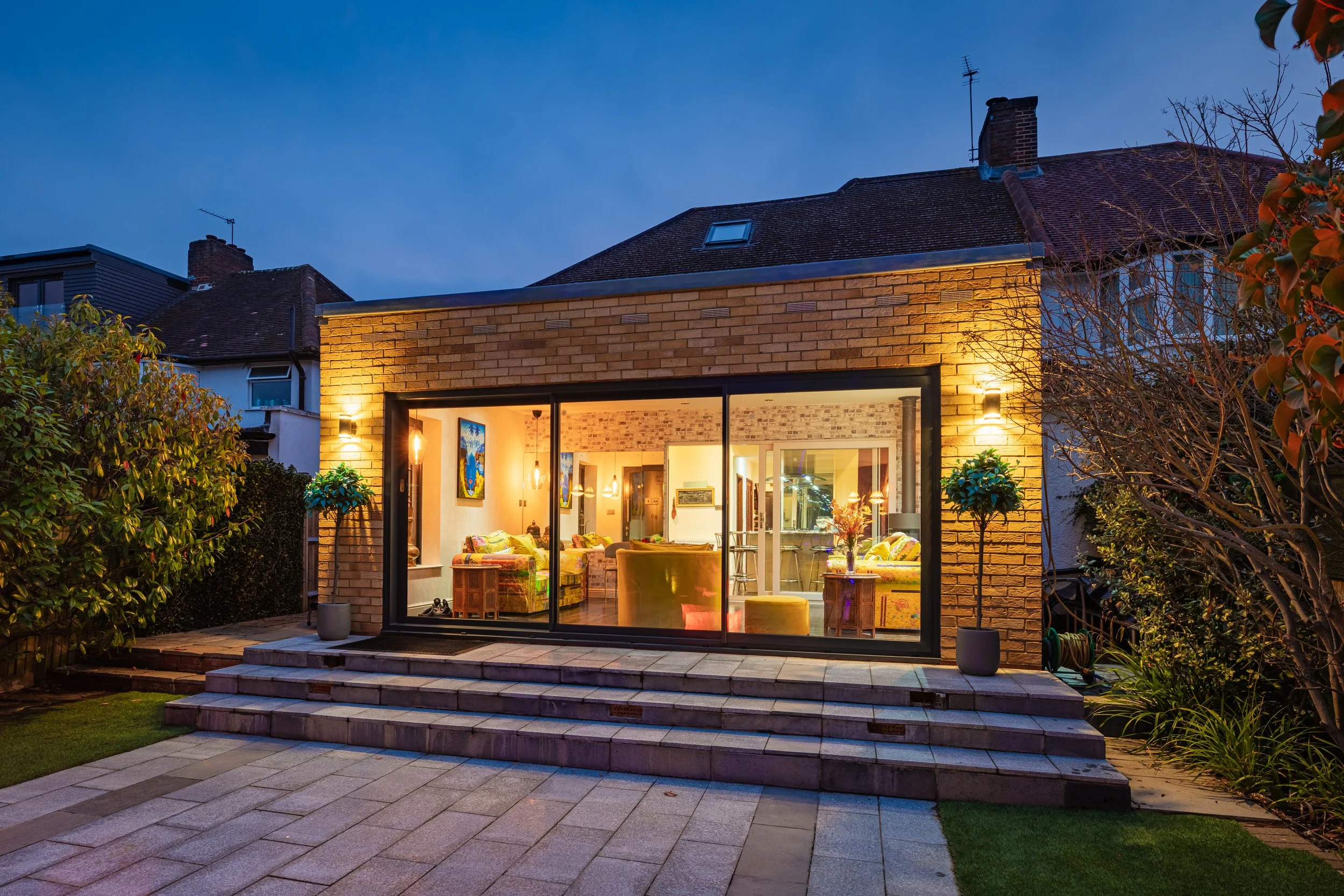Guide Price £1,435,000 Subject to Contract





















4 Bedrooms
2 Receptions
Self-contained studio
This lovely charming four/five-bedroom family home was extended with a comfortable layout to suit all kinds of families and or downsizers with the benefit of a self-contained side studio but also integral to the main residence. The property has been over the years fully modernised with double glazed windows throughout, modern radiators, new wiring, plumbing and heating and also a stunning family room with a cast iron gas stove as a functional feature overlooking to landscaped rear garden with a central fountain.
Location
Dickerage Road is located in an enviable location close to a variety of convenience stores on Coombe Road, notably Jeffries and Jarvis including a selection of restaurants accommodating different cuisines and is within easy walking distance to Norbiton station giving fast access to Waterloo, as with the 57-bus route. The immediate area offers a wealth of schools with drop off points for a wider selection of schools further afield within the surrounding roads.
The location is equidistant between Kingston and Wimbledon town centres, both offering a wide variety of restaurants, boutiques, a varied selection of shops, department stores, and leisure and entertainment facilities, and the ever changing and improving New Malden High Street also a short walk away. Richmond Park, offering over 2,638 acres of outstanding natural beauty is also within walking distance, and accessed via Kingston gate at the end of Queens Road, off Kingston Hill.
The Accommodation
The property is approached across the verge to a block paved forecourt beautifully flanked by mature shrubs offering a sense of seclusion with a leafy feel. The composite double doors with a multi locking system under a tiled pitched canopy with oak pillars lead into the Entrance Hall. A balustraded stairwell leads to the first floor. There is also a guest cloakroom and built in coats cupboard off this hall. The ground floor benefits from oak strip wood flooring which ripples to all rooms on this level. To the right of the house is a self-contained studio with a side door, built in cupboard, space and plumbing for a washing machine and space for a fridge leading into the kitchen area with a 2-ring gas hob, oven, sink and a selection of wall and base units with a laminate surface. This area leads into a shower room complete with a low-level WC, wall mounted wash hand basin a tiled enclosed shower cubicle. The studio is perfect for living in help, a teenage child, or as an annex for guests who wish to be independent from the host.
From the entrance hall one is greeted with hardwood glazed fixed panels and two glazed doors taking you into the front drawing room, featuring an elevated stone fireplace surround with a gas log effect. The square front bay enjoys the west facing sun flooding the room with natural daylight. A step up leads to open plan dining room. This takes one into the kitchen at the same level. The kitchen enjoys a wealth of built in Shaker style wall and base units with a black granite surface to the surround and large central island. Stainless built in appliances include two ovens, a dishwasher and fridge freezer. There is also a 5 ring gas hob with a curved extractor hood over. The range of units also includes a glazed display unit. Another feature is the part pithed ceiling which is carried on into the laundry room. There is a Vaillant gas fired boiler, unvented hot water cylinder, space and plumbing for washing machine and tumble dryer and a second freezer. There is also a porcelain sink with a mixer tap with views of the rear garden.
Sliding glazed doors from the kitchen open into the heart of this lovely residence being the family room that was only completed in May 2021. This stunning garden room features a gas stove, triple glazed sliding doors with two side windows and a double-glazed sky lantern with an electric blind. A timeless area where one can sit and converse, read or admire the rear garden softened by the sound of water pouring out of the clay pots. The granite terrace leads to an extensive lower terrace bordered by mature trees and shrubs with Astro turf and a very useful shed to the right-hand corner. There is a paved side passage to the front of the house. The streetlight posts are a stunning addition at night adding a touch of serenity when viewed.
The first floor continues to offer quality bathrooms and tiling to both the en suite and family shower room. The principal bedroom enjoys a walk in dressing room with one wall of fitted wardrobes which leads to the en suite. There is another double bedroom with a bay window to the rear, a study/bedroom 4 and another rear bedroom and of course the family shower room, all very well appointed. The landing gives access to the loft via a hatch with a quality bi folding wooden ladder. The loft is illuminated by two Velux windows and is well insulated, lending itself for an easy loft conversion. There is no cold-water tank as this is fed directly from the street mains offering a higher pressure into the dwelling.
Terms:
Guide Price: £1,435,000 Subject to Contract
Tenure: Freehold
Local Authority: The Royal Borough of Kingston upon Thames
Council Tax Banding: E (£3,041.31 2025-2026)
EPC Rating: C Expires (11 October 2034)
