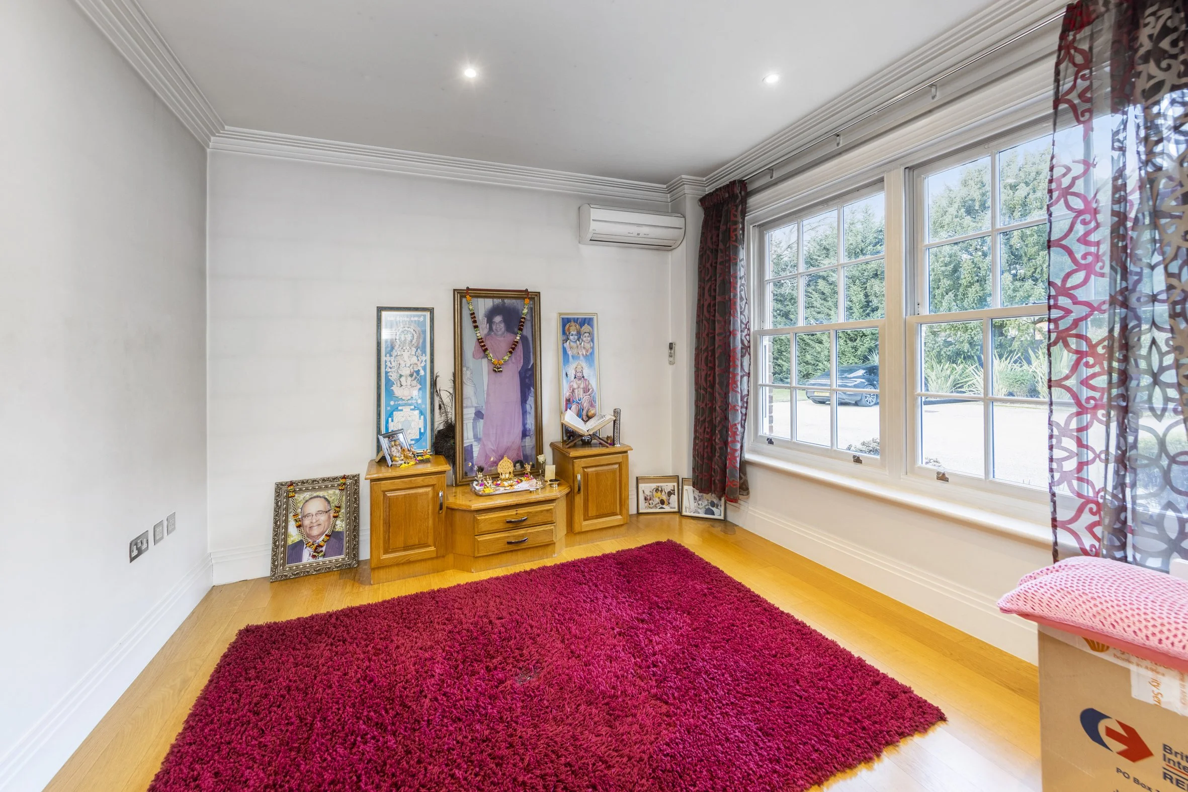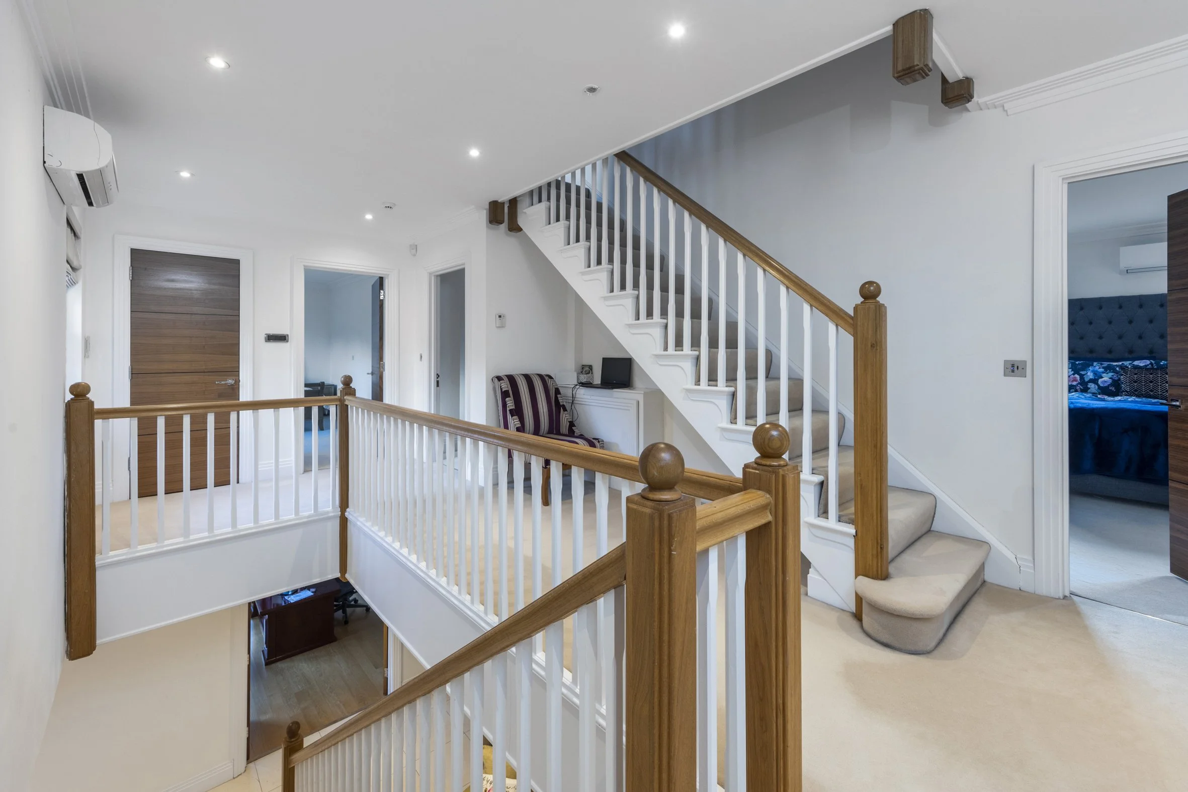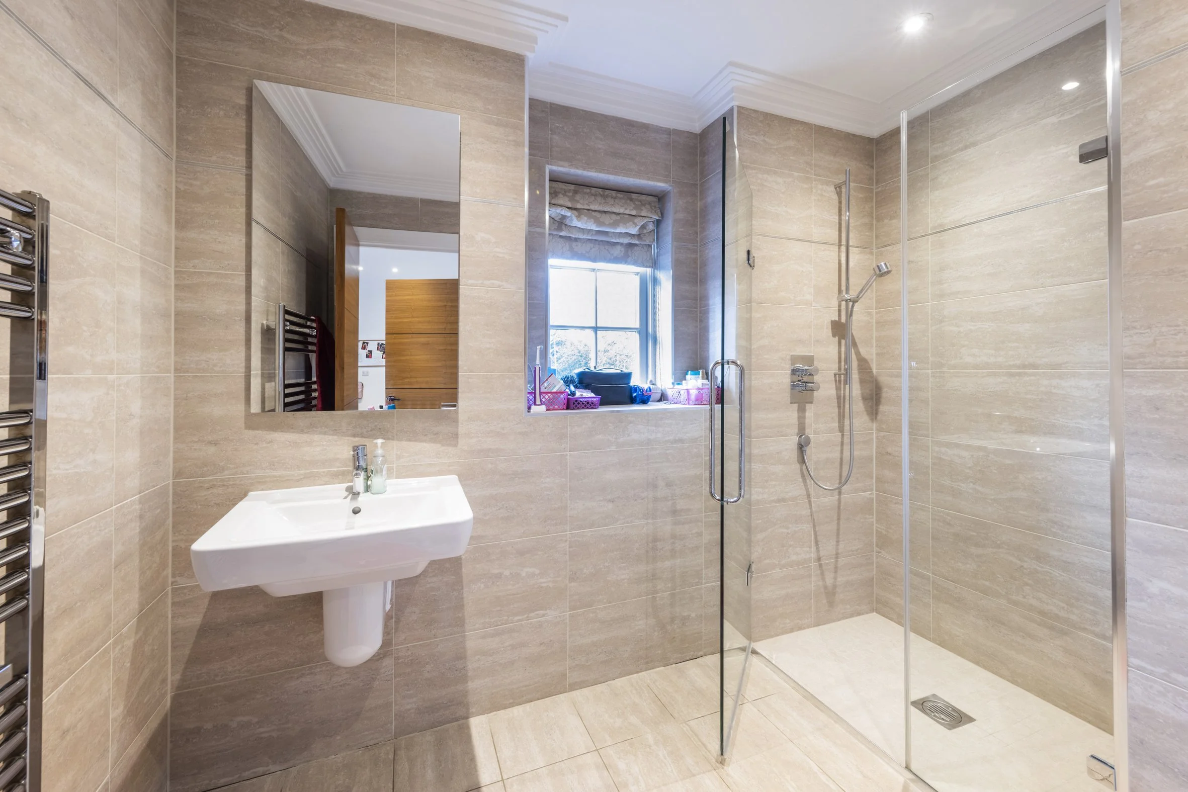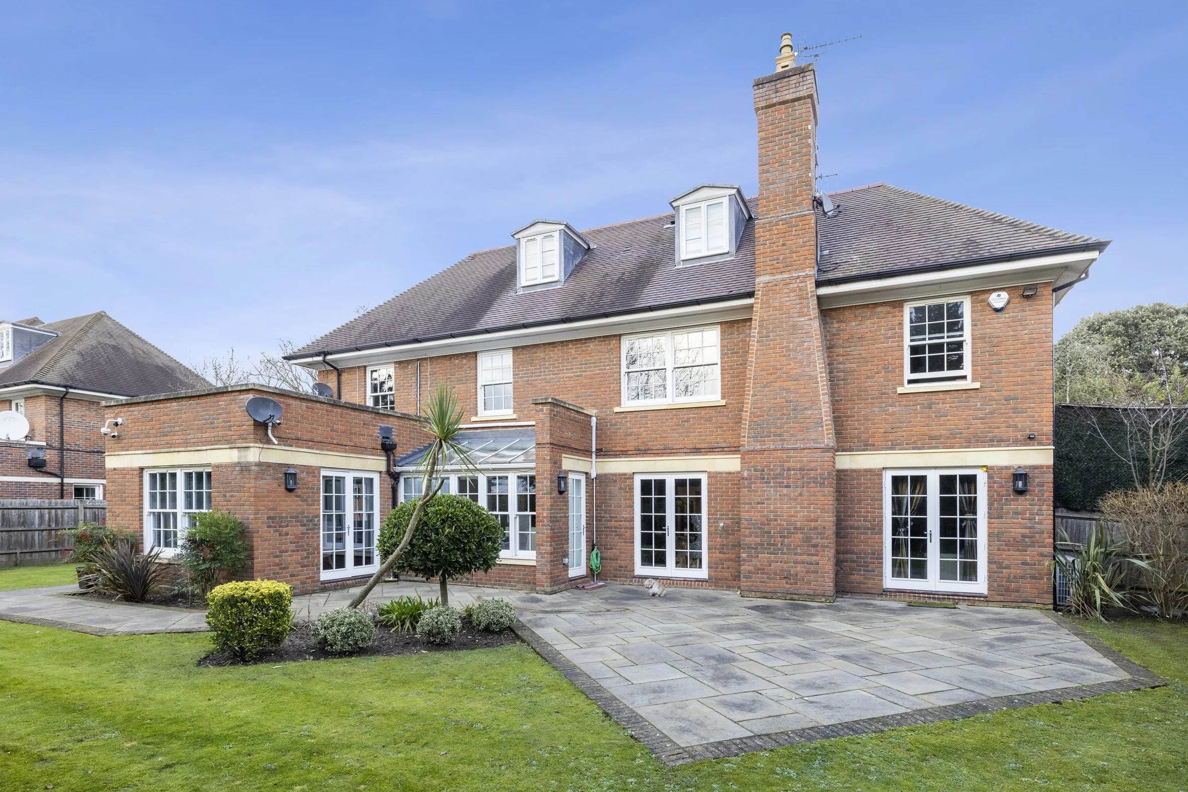Guide Price £3,250,000 Subject to Contract





















6 Bedrooms
4 Receptions
We are pleased to offer this impressive family home, located in a development, off Kingston Hill and within minutes’ walk to the Ladderstile Gate entrance of The Royal Richmond Park. This bright and spacious six bedroom property, with four bathrooms/shower rooms offers well-designed living space spread over three floors and benefits from many amenities, such as underfloor heating on the ground floor, bespoke built-in wardrobes to most bedrooms and double glazed windows and doors. The communal areas benefit from visitor parking spaces and mature hedging and shrubs. Furthermore, access to the grounds is controlled by a pair of electronically operated wrought iron gates which is linked to the house by a video system.
Location
This delightful property is situated within walking distance of Ladderstile Ride pedestrian access to the Royal Richmond Park. Kingston Hill is conveniently located close to Kingston town centre with its excellent shopping facilities, as is the A3 trunk road offering fast access to central London and both Gatwick and Heathrow airports via the M25 motorway network. Norbiton is the nearest train station, within walking distance or a short bus ride along the 85 and K2 routes, providing frequent services to Waterloo with its underground links to points throughout the city.
The immediate area offers a wide range of recreational facilities including three golf courses, tennis and squash clubs. Richmond Park with its 2036 acres of open park land and natural beauty is within easy access from Ladderstile Ride and provides a truly wonderful picturesque setting in which to picnic, go horse riding, jogging or just take a leisurely walk. Theatres at Kingston, Wimbledon and Richmond are also popular alternatives to the West End together with an excellent choice of restaurants. There are also numerous schools for all ages, private, state and a variety of international educational establishments all within the immediate vicinity with pick up points for schools further afield within easy reach.
The Property
Approached from the shared private driveway leading to the four houses of the development, a few steps lead up to the canopied front door. This opens onto the bright and welcoming entrance hall, where the guest cloakroom is located.
Two sets of glazed doors open onto the front aspect dining room and the rear aspect drawing room. This offers double seating areas, with a gas coal fireplace with stone surrounds and base and two French doors that lead to the rear patio.
The kitchen/breakfast/family room, with ceramic-tiled floor boasts a modern range of wood wall and base units, topped with an Arena Quartz stone worktop with a sink and half, inset into the free-standing island which also offers a breakfast bar with seating for four people. The range of integrated appliance includes an American style fridge freezer, five ring gas hob with overhead extractor fan, a combination oven with warming drawers, integrated dishwasher, a "Nespresso" coffee machine, small base freezer and a waste disposal unit.
The practical utility room is well equipped with storage base cupboards with sink and drainer and is fitted with "Miele" free standing washing machine and tumble dryer. This leads to a separate WC and has access to both the double garage and the rear garden.
Back in the kitchen, the conservatory-style glazed breakfast area offers a bright spot for your morning coffee, with a glazed door for access to the rear garden. The double-aspect family room is well flooded with natural light via windows to the rear and side, a glazed door offering access to the garden as well as a central skylight. There is also a front-aspect study on this floor.
An easy rising staircase leads to the first floor. The rear-aspect principal suite comprises a spacious rear-facing bedroom with built-in wardrobes and an en suite bathroom. This offers a white suite comprising twin wash basins inset into a vanity unit below, WC, bidet, shower cubicle and bath. It offers marble-tiled floor and partial tiled walls.
There are three further bedrooms on the first floor, all of which benefit from built-in wardrobes, and one of which is a rear-aspect double bedroom and benefits from an en suite shower room. The family bathroom offers a white suite comprising a wash basin, WC, fully-tiled enclose shower cubicle and bath. It also benefits from marble-tiled floor and partial tiled walls.
From the landing, another easy rising staircase leads to the second floor, where two further bedrooms are located. Bedroom five is a spacious and bright double, with rear-aspect dormer window and a skylight. It has access to a shared shower room with bedroom six, with a white suite comprising a wash hand basin, a WC and a tiled fully enclosed shower cubicle.
Outside
Outside, the rear garden offers mature shrubs and hedges to the surround and a rear patio, providing ample space for outdoor entertaining. There is access to the front via a wooden side gate.
At the front, the block-paved driveway leads to the double garage, with up and over door, and has access to both the utility room for practicality and to the side of the property.
