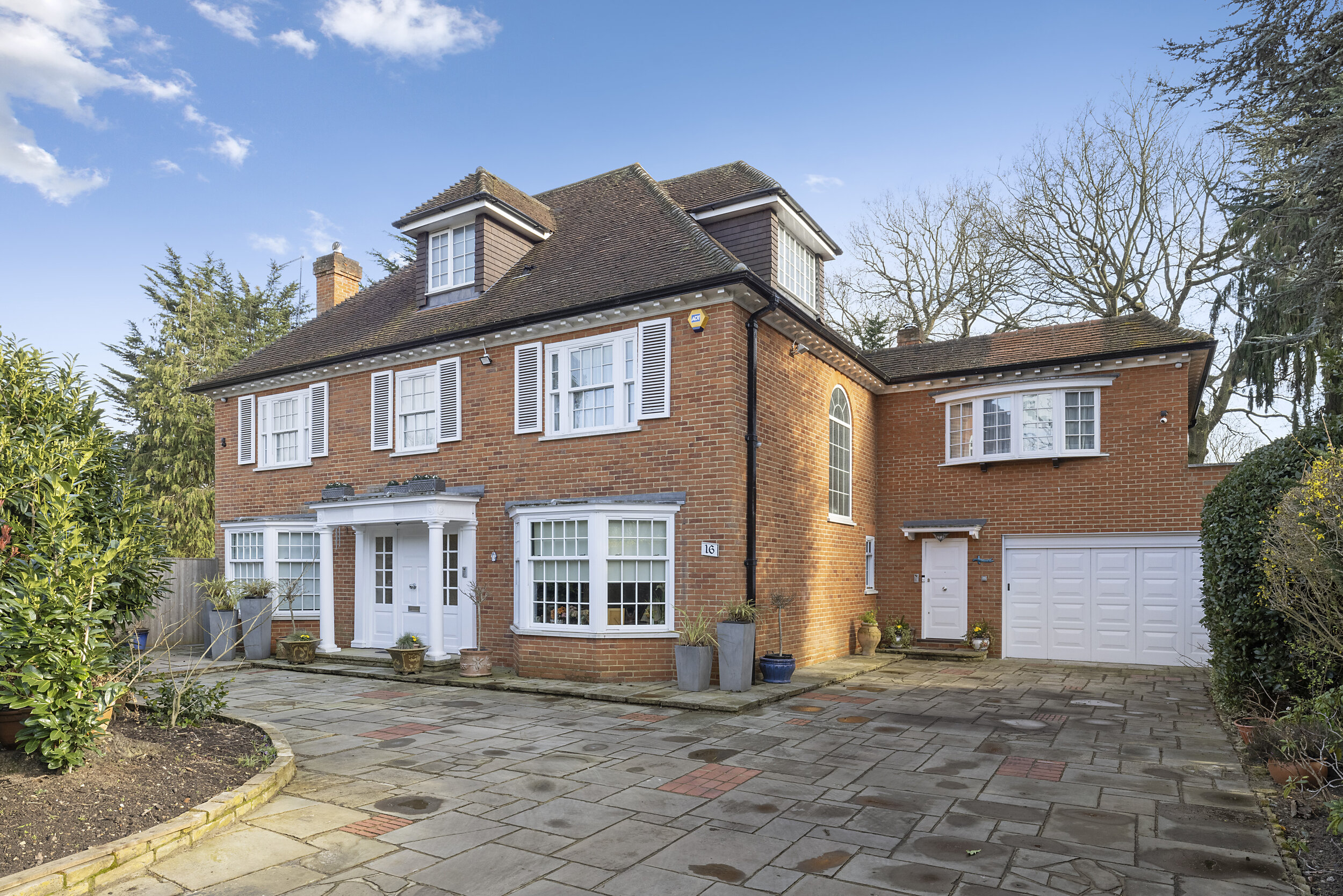Guide Price £3,250,000 SOLD

7 Bedrooms
4 Receptions
Set in the Coombe Estate a 6 bed, 4 bath Georgian style detached property offered in excellent order throughout. Bright spacious entertaining space, large kitchen/breakfast/family room and staff accommodation on the ground floor. Outside offers delightful landscaped gardens and parking for 6 cars.
We are delighted to offer this spacious classic Georgian style detached family home with accommodation arranged over three floors and presented in excellent order throughout.
