Offers in Excess of £1,750,000 Subject to Contract

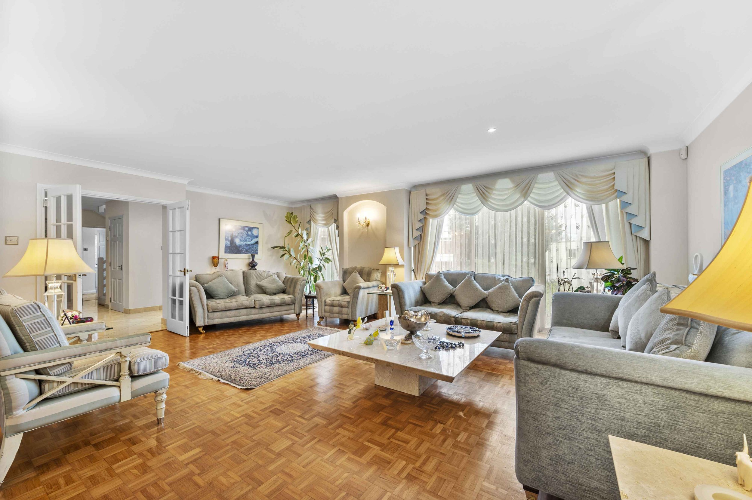
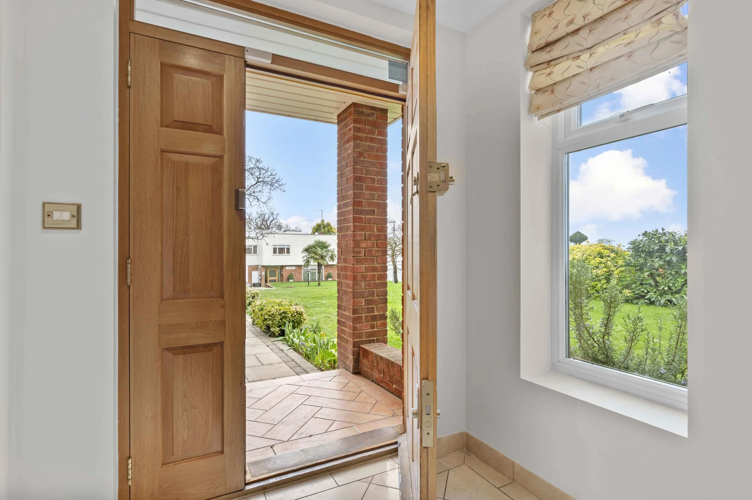
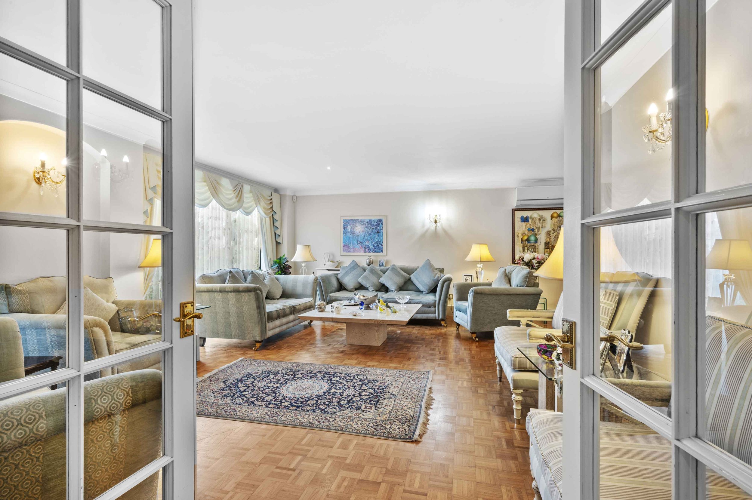

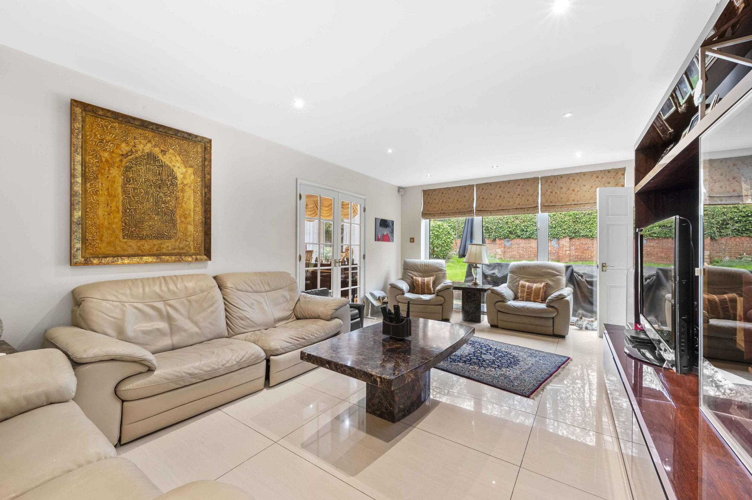

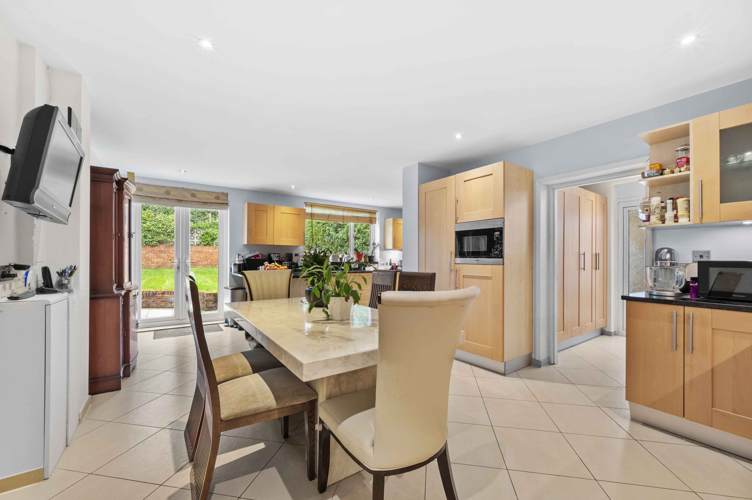
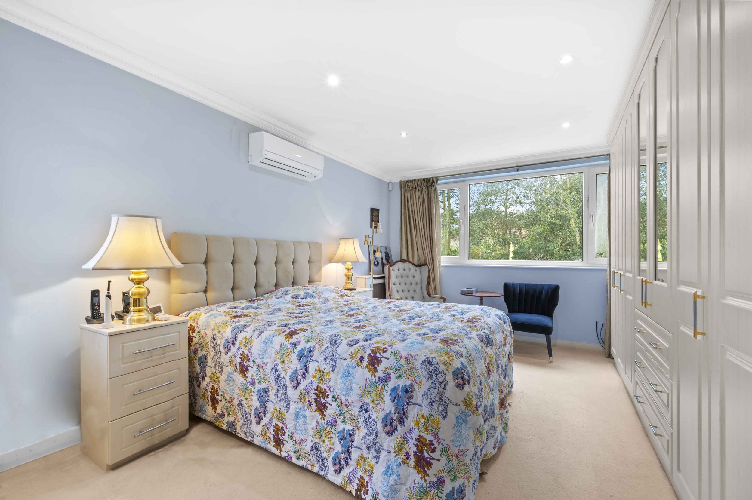

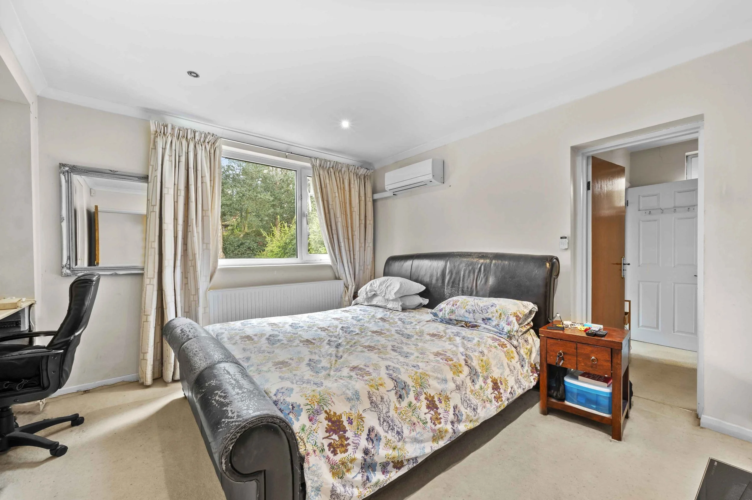
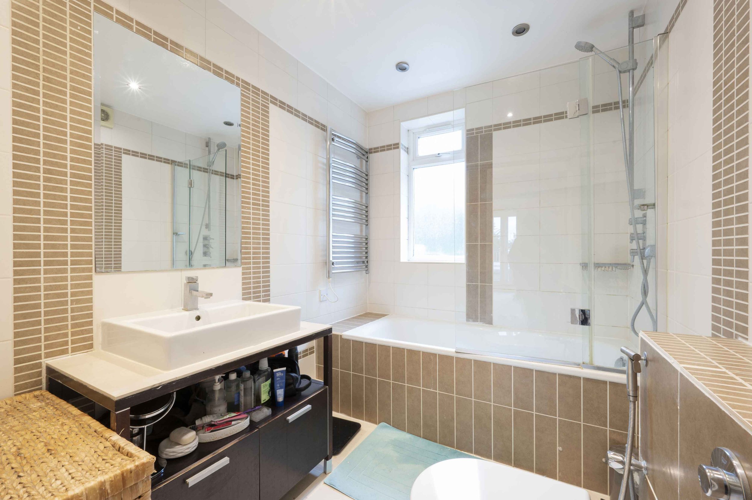
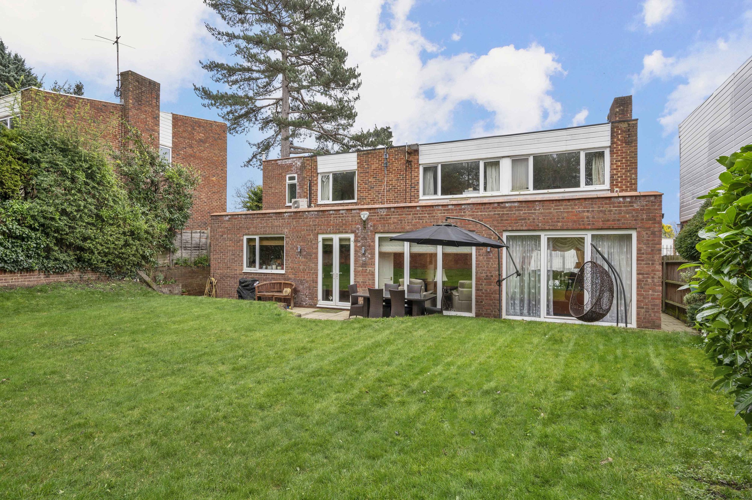
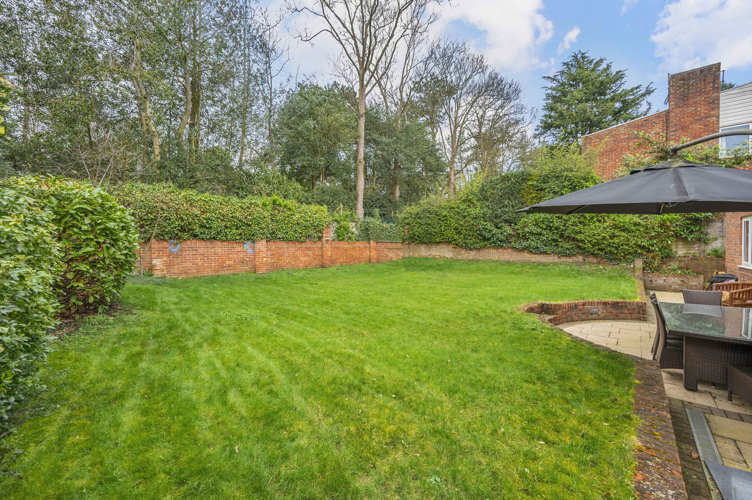
6 Bedrooms
3 Receptions
An extremely spacious family home, enjoying lateral living space with three reception areas, spacious hall, kitchen/breakfast room, laundry, secondary cooking area, study/bedroom 6 with en suite, five bedrooms, two en suite shower rooms and family bathroom. Catchment area of Coombe Hill School.
The Property
This wonderful property offers wonderful lateral living across two floors only of 3,527 square feet (327.7 square meters) including the double integral garage. The property, which is situated to the rear of this sought-after development and backs onto Marymount School with a leafy aspect, is different to most houses within this development as it has a good-sized rear garden, which is mainly laid to lawn with a paved terrace across the rear width of the house.
The extended ground floor is approached via a covered entrance porch to a solid hardwood door, which leads to a tiled entrance hall, and Georgian glazed doors opening into the formal L-shaped drawing/dining room. This area features the original hardwood parquet flooring, with access into the family room and onto the rear garden. The entrance hall and reception areas also feature encased radiator panels as a lovely feature.
The kitchen/breakfast area offers a wealth of wooden-fronted wall and base units, with granite surfaces and upstands, with a range of integrated appliances and a five-ring gas hob with fan above. The laundry room is also fitted out with an extensive range of units and leads to a covered side passage, hosting a further cooking area for odorous cooking.
The entrance hall also offers built-in cloaks cupboards, and leads to a beautiful guest cloakroom, the double garage and a study/bedroom 6 which benefits from an en suite shower,
The first floor is home to five bedrooms, four of which are of double proportions, all with built-in wardrobes and a dressing room to the main bedroom. Bedroom four also benefits from access to the roof terrace over the garage which, subject to planning, can be built over, similar to other houses on this development. Most of bedrooms also benefit from split air-conditioning units. The three bathrooms to the first floor are beautifully appointed, with modern fittings.
Location
Lord Chancellor Walk is within the envelope of the Coombe Estate located in an enviable location close to a variety of convenience stores on the triangle at the end of Dickerage Road and a great Lebanese restaurant, and is within easy walking distance to Norbiton station giving fast access to Waterloo, as with the 57 bus route.
The immediate area offers a wealth of schools with drop off points for a wider selection of schools further afield within the surrounding roads and is within the catchment area of Coombe Hill School and walking distance to Holy Cross Prep, Rokeby School and Marymount School.
The location is equidistant between Kingston and Wimbledon town centres, both offering first class shopping and dining opportunities and the ever changing and improving New Malden High Street. Richmond Park, offering over 2,638 acres of outstanding natural beauty is within a short stroll, and accessed via Kingston gate at the end of Queens Road, off Kingston Hill.
Coombe Lane West, leads into Kingston town centre and towards Raynes Park and Wimbledon town centre, all of which offer a wide variety of restaurants, boutiques, a varied selection of shops, department stores, and leisure and entertainment facilities.
Terms:
Offers IEO: £1,750,000 Subject to Contract
Tenure: Freehold
Local Council: The Royal Borough of Kingston upon Thames
Council Tax rating: H (£4,748.64 for 2024 to 2025) 4
EPC Rating: TBC
