Guide Price £1,798,000 Subject to Contract
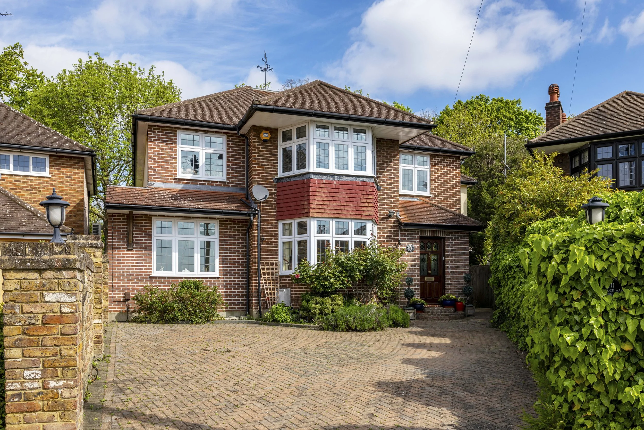
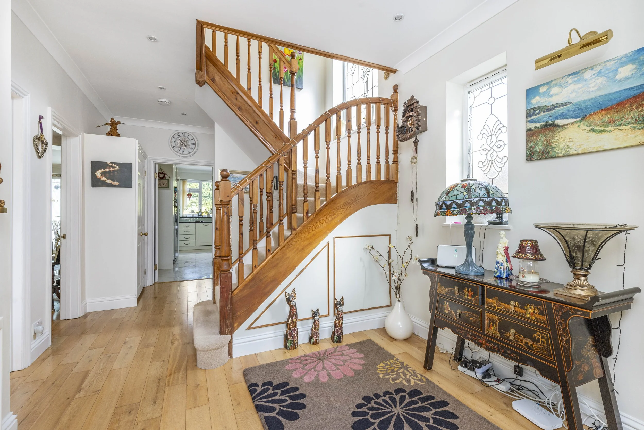
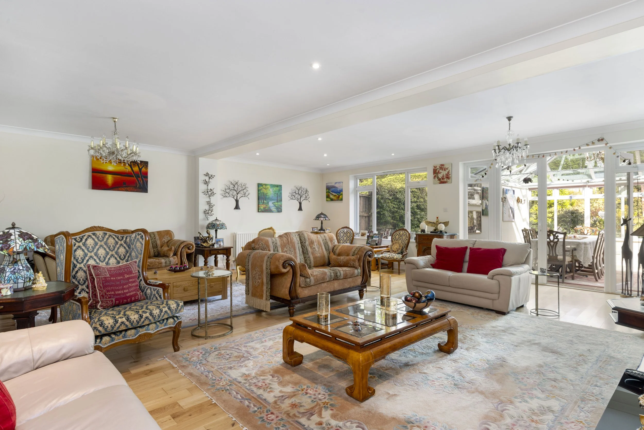
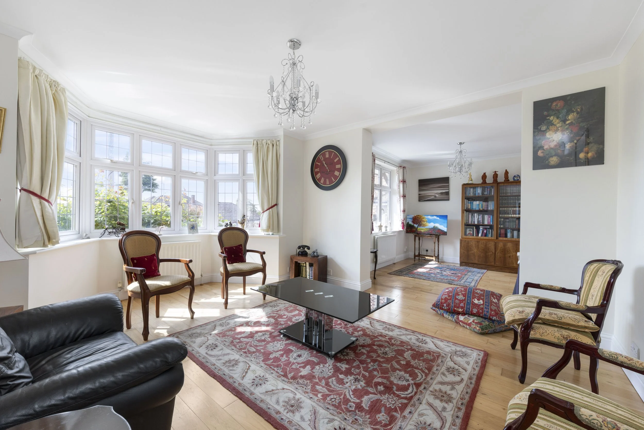
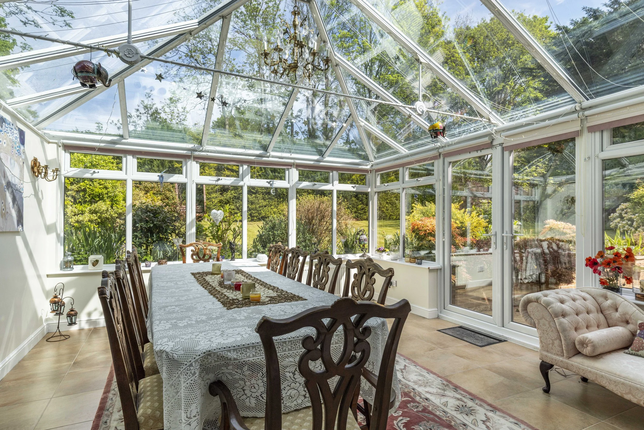
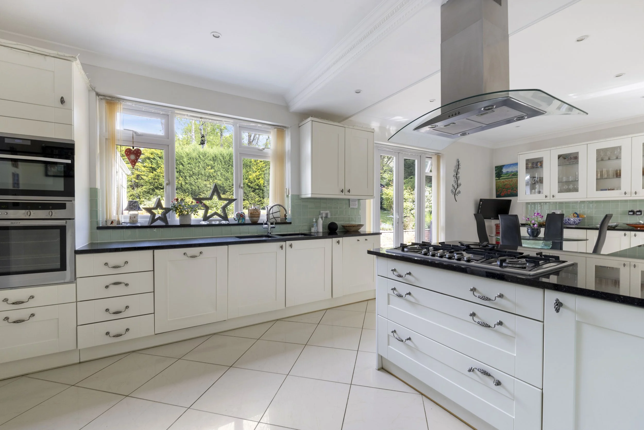

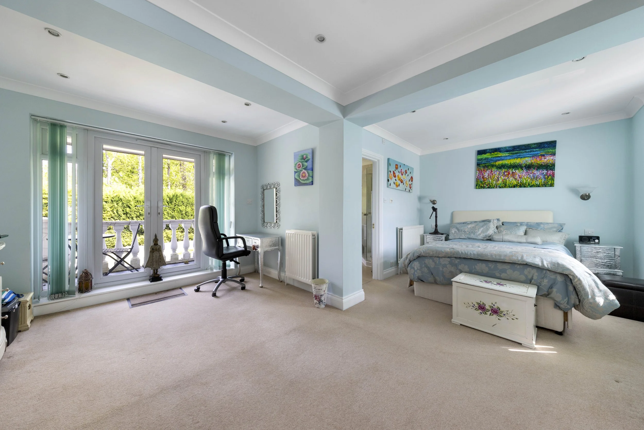
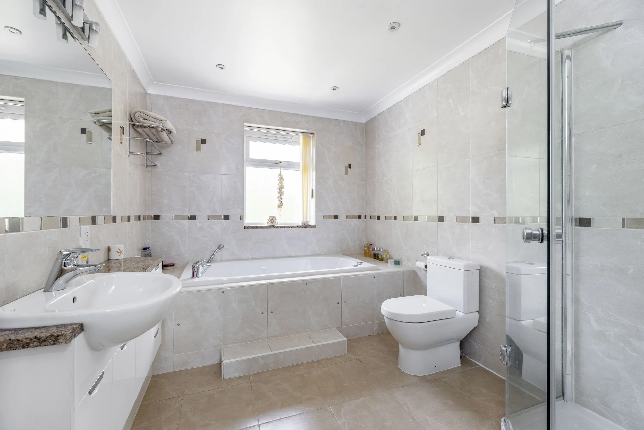
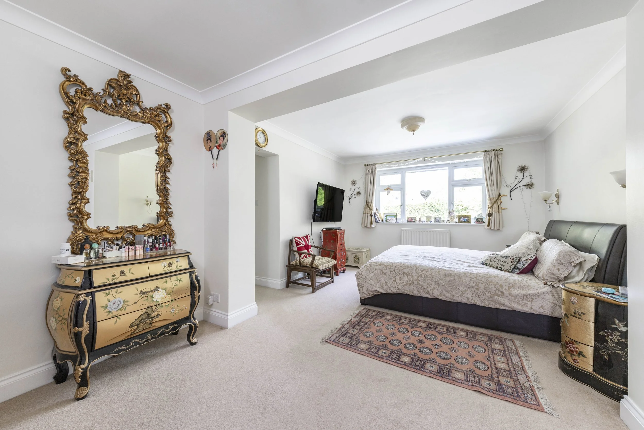
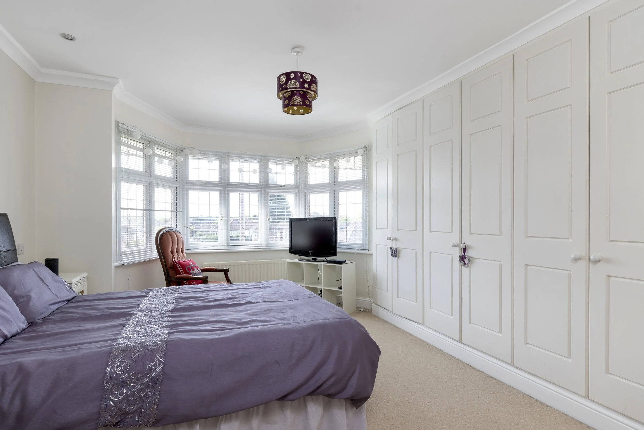
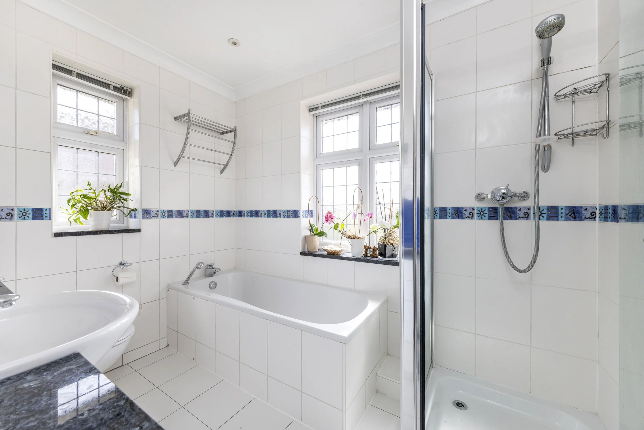
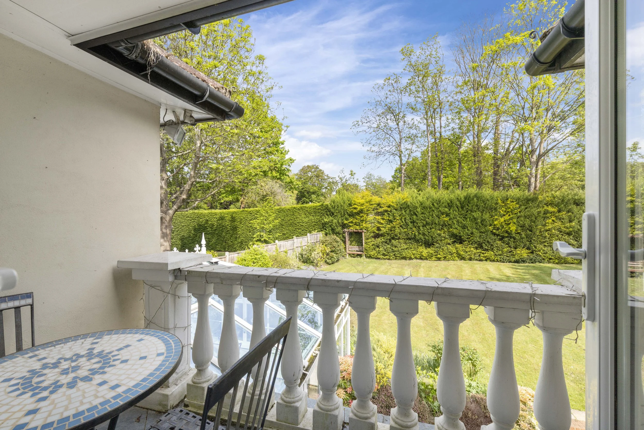
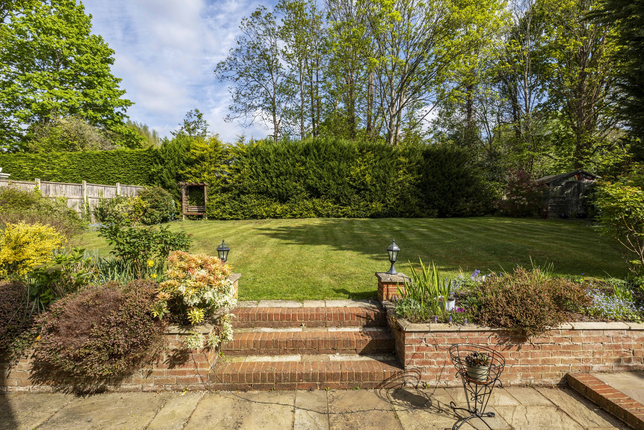
4 Bedrooms
3 Receptions
This delightful family home built circa 1934, offers excellent entertaining space with a large formal drawing room/dining room, family room, conservatory and a bespoke kitchen/breakfast room, four large double bedrooms and three bathrooms (2 en suite), located in a quiet cul de sac. Offering approximately 3,070 sq. ft (285 sq.m.) this lovely property is suitable for those who wish to be within walking distance to the immediate local schools.
Location
Matlock Way, a lovely tree lined residential road, is conveniently located close to Kingston town centre with its excellent shopping facilities and river night life and New Malden high street. The A3 trunk road offering fast access to Central London and both Gatwick and Heathrow airports via the M25 motorway is within a short drive away.
The nearest train station at New Malden provides frequent services to London Waterloo with its underground links throughout the city. The immediate area offers a wide range of recreational facilities including three golf courses, tennis and squash clubs. The 2,360 acres of Richmond Park, area of outstanding beauty easily accessed from Kingston Gate and Ladderstile Gate, provide a picturesque setting in which to picnic, go horse riding, jogging or just take a leisurely walk. Theatres at Wimbledon and Richmond are also popular alternatives to the West End.
There are numerous excellent local schools for all ages, private, state, and a variety of international educational establishments many within walking distance, such as Marymount International School for girls, Rokeby School for Boys, Holy Cross prep for Girls and Coombe Hill infants and juniors and Coombe Girls.
The Property
The property is approached to the end of the cul de sac end of Matlock Way, offering tranquility from passing by traffic. The property has been in the same hands since 2004 and is now being offered for sale for downsizing reasons. The current owner has thought extensively enlarged the house to its current form to offer comfortable living.
A monoblock driveway with off-street parking for three cars leads, up a few steps, to a part-glazed front door. A spacious entrance hall, with wood strip flooring and a ceiling height of approx. 2.61m, offers a bespoke designed stairwell that leads to the first floor.
A large, rear-facing formal drawing/dining room offers great entertaining space and leads onto the tiled conservatory. The Family room benefits from a large bay window to the front and is open onto a study area.
The ceramic-tiled kitchen, which offers a wealth of bespoke designed wall and base units with granite surfaces, is in immaculate condition and gives access to the rear garden and terrace. There is also a wealth of integrated stainless-steel appliances with a ceramic tiled splash back.
The laundry room, off the kitchen, is also of a generous size with space and plumbing for 3 appliances, a ceramic tiled floor but with a laminate surface and stainless-steel sink and drainer. There is a side door and a wall mounted VAILLANT gas fired boiler.
The easy rising staircase leads to a spacious landing, with a large service hatch to the spacious loft with a drop-down ladder.
The first floor offers four very spacious bedrooms with three bathrooms (two en suite). The main bedroom also offers a tiled balcony with views over the rear garden with stone bollards. All the bedrooms also benefit from either walk in dressing rooms or a range of built in wardrobes.
What is noticeable from being around the house, is that it is very bright, mainly for being South facing with stunning elevated views over Surrey from the second-floor bedrooms to the front of the house.
Outside
The rear garden is mainly laid to lawn, bordered by mature shrubs and trees, with an Indian Sandstone rear terrace offering excellent space for outdoor entertaining. There is access to the front from the gated side access.
