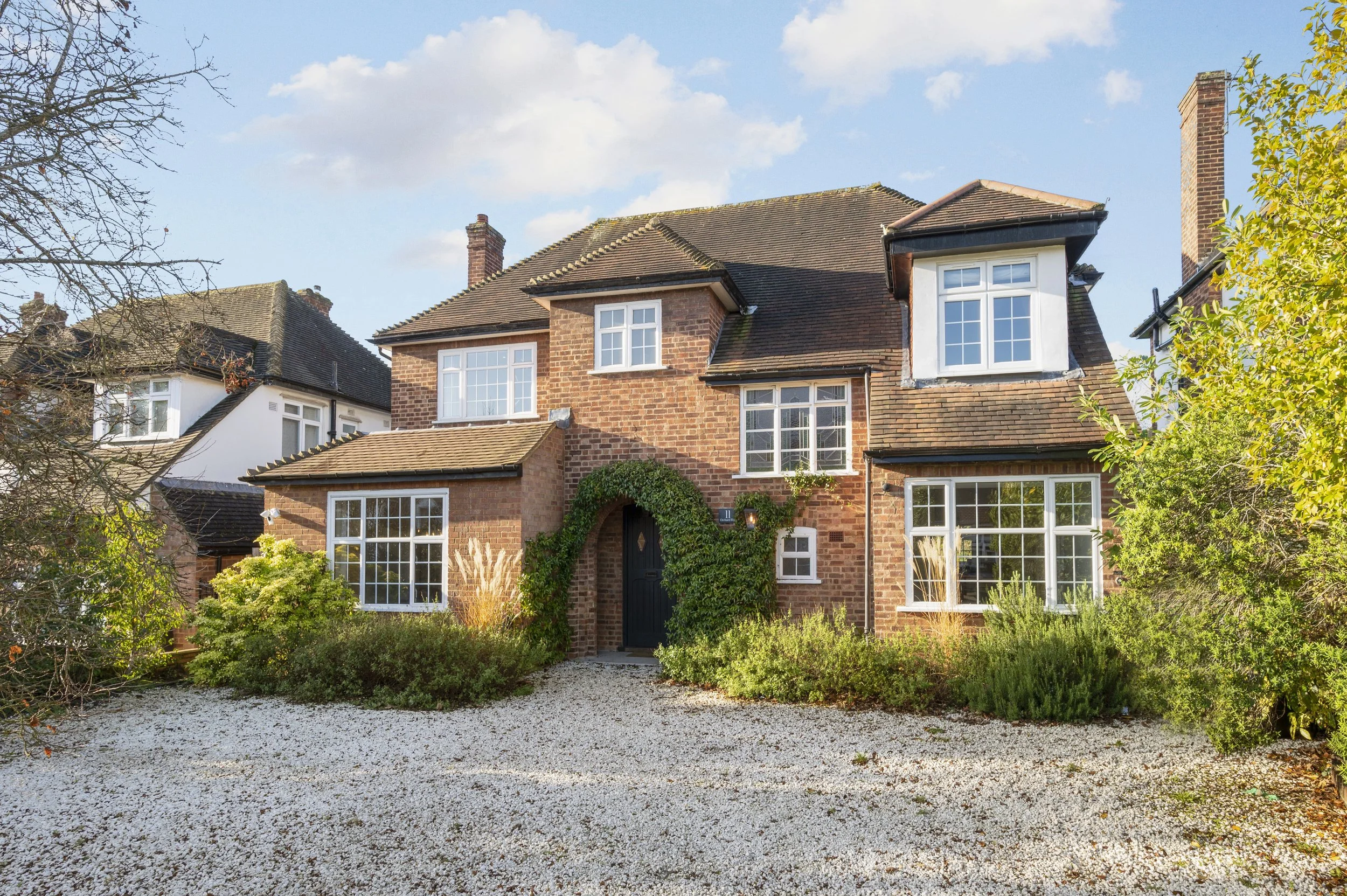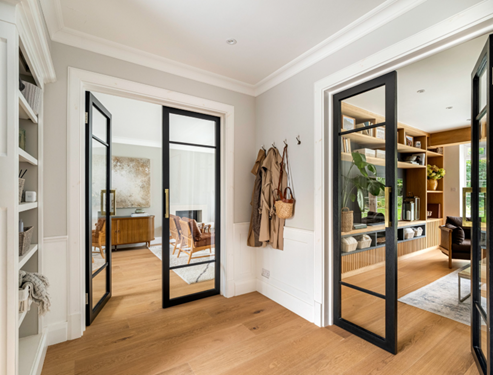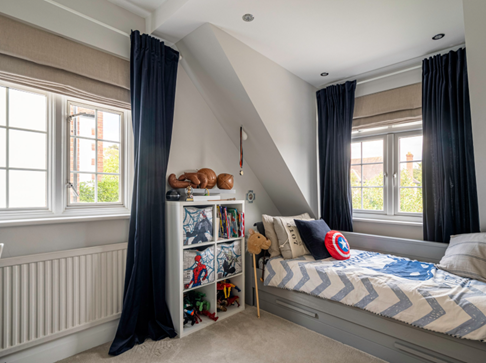Guide Price £2,295,000 Subject to Contract

















4 Bedrooms
2 Receptions
A stunning, interior designed, four bedroom family home with luxuriously appointed bathrooms and guest cloakroom, with modern spacious living rooms and a welcoming entrance hall. The kitchen/breakfast room being double aspect is flooded with natural day light with a 100ft rear West facing rear garden.
Location
Orchard Rise is a private road which abuts the Coombe Estate and is conveniently located close to Kingston Town Centre with its excellent shopping facilities, as is the A3 trunk road offering fast access to Central London and both Gatwick and Heathrow airports via the M25 motorway network. The nearest train station at Norbiton is within easy walking distance and provides frequent services to Waterloo with its underground links to points throughout the City. The 57 bus route, with bus stops on either side of Coombe Lane West at the end of Orchard Rise, offer a 24 hour route to Wimbledon and as far as Tooting to Kingston town centre. A lifeline for the adults for work purposes and for school children to the Town Centre and schools. Wimbledon Station offers both over ground links into London and the District Line as an underground link.
The immediate area offers a wide range of recreational facilities including three golf courses, tennis and squash clubs. The property is also within walking distance to Ladderstile Gate providing access to Richmond Park; an area of outstanding beauty and provides a picturesque setting in which to picnic, go horse riding, jogging or just take a leisurely walk through the ‘Snicket’ at the end of Orchard Rise which leads into The Drive. From there, onto George Road and then up Warren Road across to Kingston Hill and Ladderstile Ride. This gate is a pedestrian gate and vehicular access is via the Kingston Gate.
Theatres at Richmond, Kingston and Wimbledon are also popular alternatives to the West End together with an excellent choice of restaurants.
Holy Cross Prep, Rokeby School and Marymount International are within easy walking distance along George Road and Coombe Hill Infants and Juniors within a short walk away along Coombe Lane West. There are many other schools for all ages, both private and state within easy reach and a variety of International schools such as the German School in Petersham and the Norwegian School in Wimbledon.
The Property
The property is approached off Orchard Rise to a white gravelled forecourt with mature bushes around the front. The panelled front door opens into a lovely entrance hall with wood strip flooring to all the ground floor with double doors into the drawing/dining room and family room. The property further benefits from a new stairwell, with metal spindles, now flooding the entrance hall with natural daylight and where one can now enjoy the art deco half landing window.
Over the last four years the current owners have transformed the property with everything tastefully executed with the addition of a whole new cabinet to the family room with shelving, pull out drawers and space for a very large TV with the beam cladded with the same wood. A lovely room which opens onto the rear terrace and garden and a door way back into the kitchen, making this whole area so practical. The double aspect kitchen benefits from a wealth of wall and base units with a central island and a window set to the front where the breakfast area is conveniently positioned.
The first floor has been fully interior designed with modern touches to the bedrooms and of course the complete upgrades to the principal and family bathroom. There is of course still the potential to extend into the loft and expand the ground floor into the garden roughly where the terrace is as per the out dated planning consent of 2016
Being East West facing, the property always enjoys the sunshine and is a bright home which is well connected to all means of transport. The rear garden is mainly laid to lawn which is level with the terrace making it a great play area bordered by mature trees and shrubs.
Planning Matters
The property had planning permission granted to extend the existing accommodation to include a large ground floor rear extension, separate utility room, family/guest room and a study with accommodation in the roof with an ensuite bathroom. (Planning No:16/14531/HOU) in 2016. Now expired.
