Guide Price £4,000,000 Subject to Contract














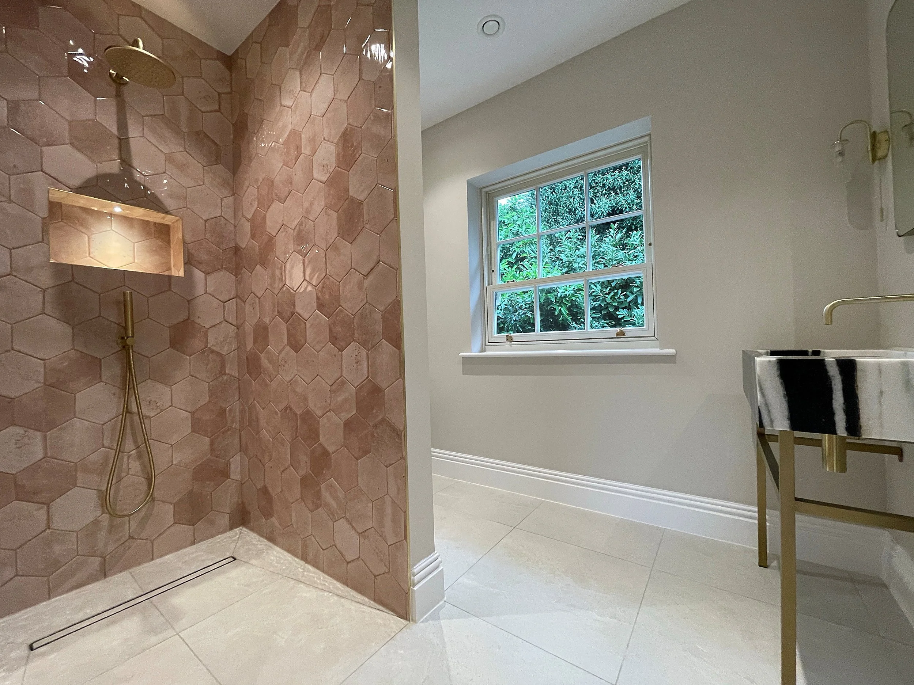
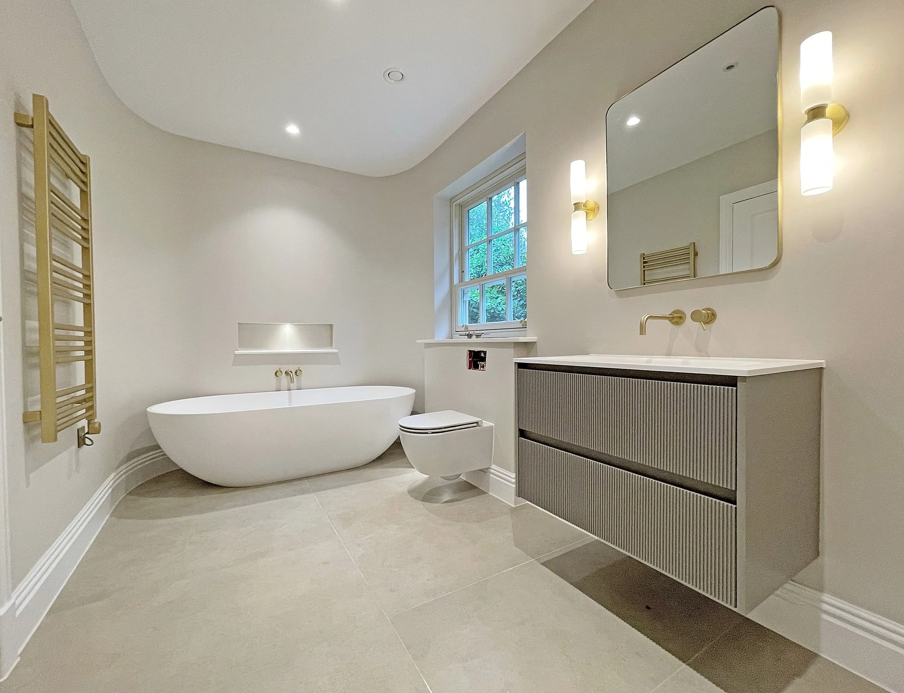
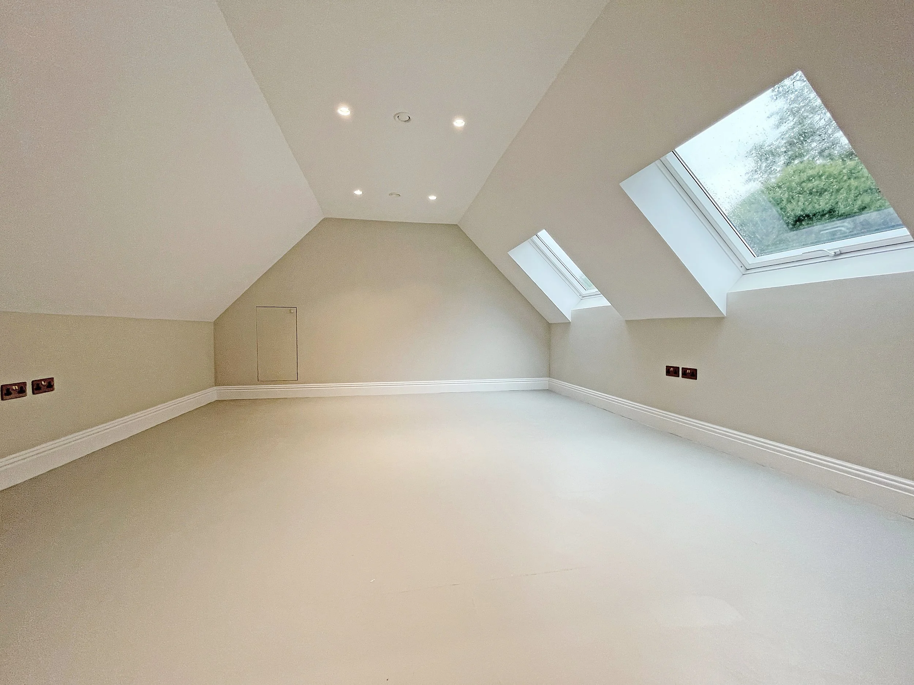
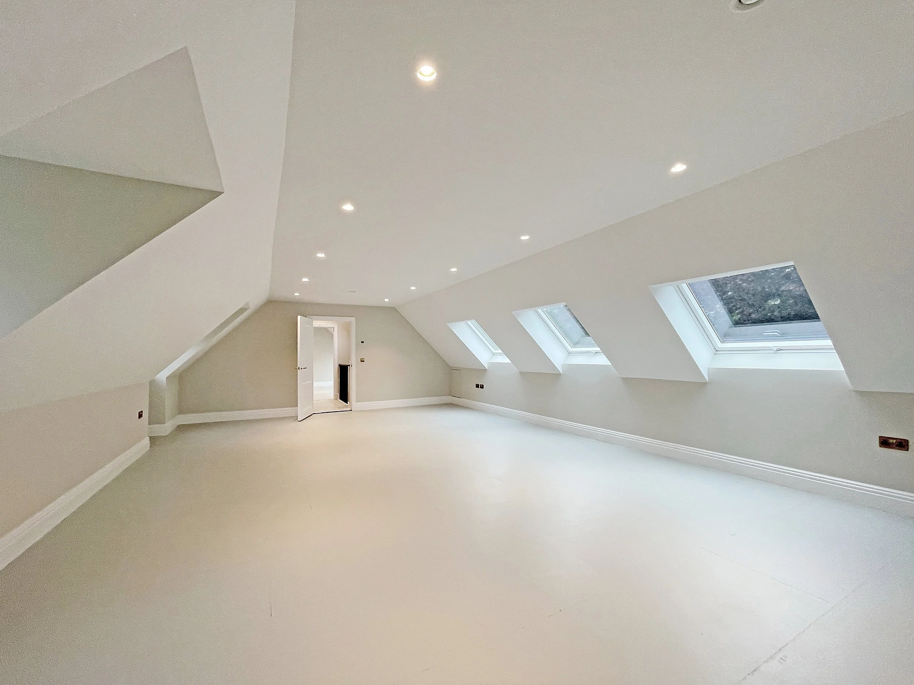
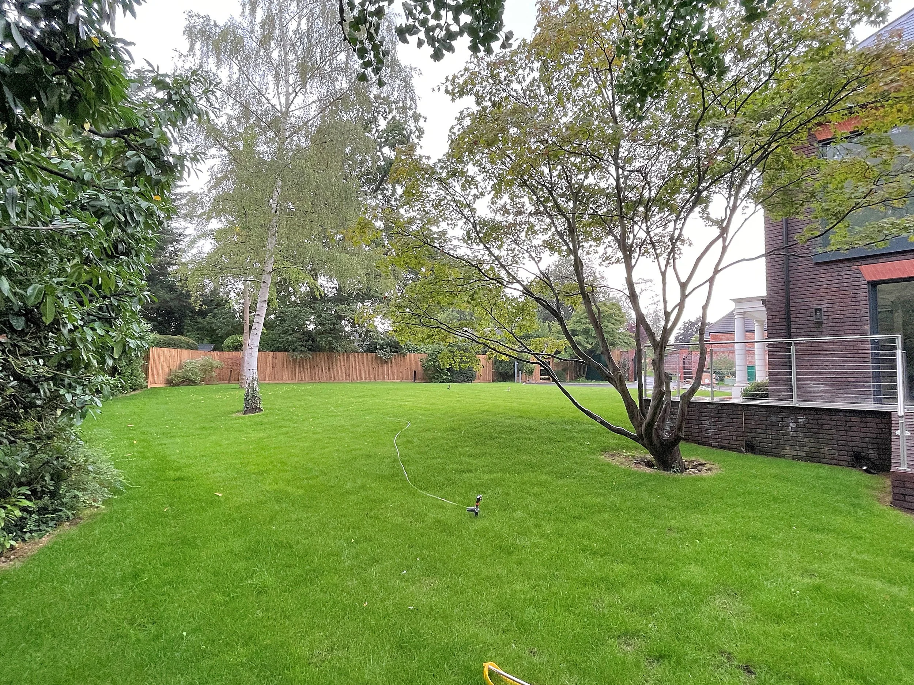

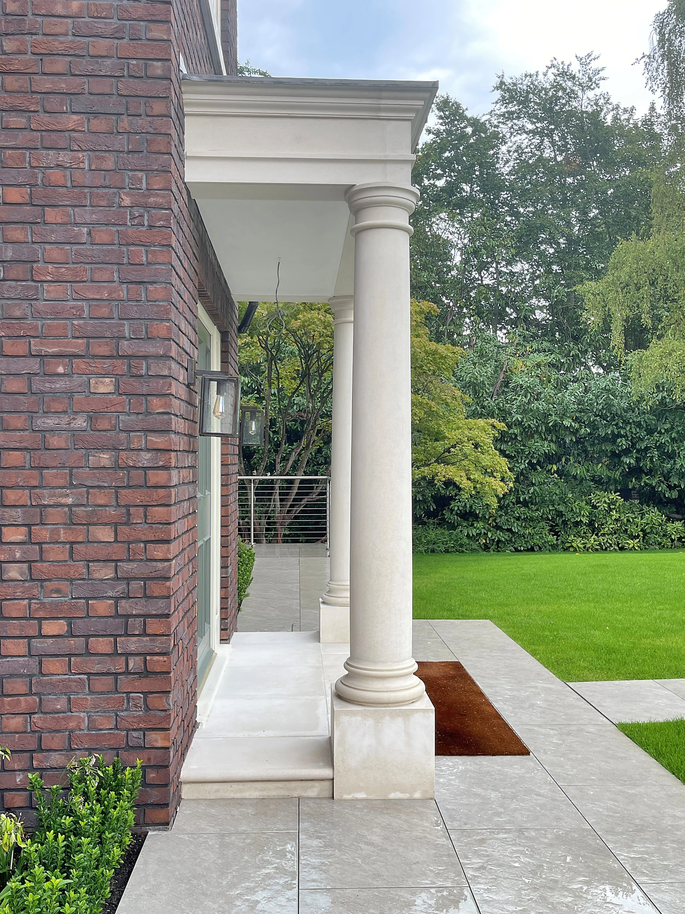
5 Bedrooms
3 Receptions
We are pleased to offer this delightful 5 bedroom classic new build located in a private gated development of 4 houses nestled in an oasis within the Coombe Estate. The property is situated in grounds of approx. 0.35 acre and has been completed to very high standards with bespoke joinery.
Location
Acer House occupies a prime position within Moor Park Gardens, a private road in the prestigious Coombe conservation area. Set back from the road and surrounded by only gardens, the home offers a true sense of seclusion while remaining superbly connected.
Richmond Park, with its 1,200 acres of open green space, is close at hand, offering a haven for walking, cycling and riding. Wimbledon Village and Kingston upon Thames are just 2.3 miles and 2.5 miles away respectively, providing exceellent shopping, acclaimed restaurants and a wealth of cultural attractions.
Families are particularly well served, with outstanding schools nearby including Marymount International, Rokeby, Holy Cross Prep, Coombe Hill Infants and Juniors, as well as King’s College School and Wimbledon High School. Heathrow and Gatwick airports are also within easy reach. Central London is just 20 minutes away by train, making it easily accessible.
The Property
Acer House is a distinguished new family residence, completed in 2025 by Moores Projects and set within an exclusive double-gated development of just four homes. Tucked away off Coombe Lane West, in the prestigious Coombe Estate, this elegant property combines modern design with exceptional craftsmanship in one of South West London’s most sought after locations.
About this property
This impressive five-bedroom home offers a generous layout designed for contemporary family living. Approached via a private road with double gates, the property enjoys both privacy and security, with ample off-street parking.
The welcoming entrance hall, with bespoke cabinetry by James Fuller Joinery, sets the tone for the refined interiors. Double crittall-style doors lead to a bespoke open-plan kitchen, dining and family space, featuring a large central island, integrated appliances, and full-width sliding doors opening to a patio and landscaped gardens. Both the ground and first floors benefit from underfloor heating, ensuring comfort throughout the seasons.
A formal drawing room with French doors to a terrace provides an elegant space for entertaining. The ground floor is also complemented by a utility room and wc.
The galleried staircase leads to a generous first floor. The principal suite enjoys views over the gardens and features a bespoke dressing room alongside a luxurious en suite bathroom with both a free-standing bath and large walk-in shower. Of the three further double bedrooms on this floor, one benefits from its own en-suite, while the other two share a contemporary family bathroom complete with freestanding bath and walk-in shower.
The top floor offers remarkable flexibility, comprising a fifth bedroom and a substantial additional room – perfect as a gym, cinema, playroom or home office.
Key Features
Prestigious, double-gated development
Newly built in 2025 by Moores Projects – an award winning London construction management company known for exceptional quality, precision and craftsmanship for high end properties.
Elegantly landscaped private gardens
Prime location between Wimbledon and Kingston
Close to outstanding schools
Excellent access to Heathrow and Gatwick
Planning permission granted for a detached double garage with annexe offering a further GIA of 47.8 sqm (514.5sqft). Application No. 24/03089/HOU
Brand new home completed in 2025
Air source heat pump for sustainable living
EV charging point
Beautifully landscaped gardens with outdoor WC
Bespoke cabinetry by James Fuller Joinery
Bathrooms supplied and fitted by West One Bathrooms
