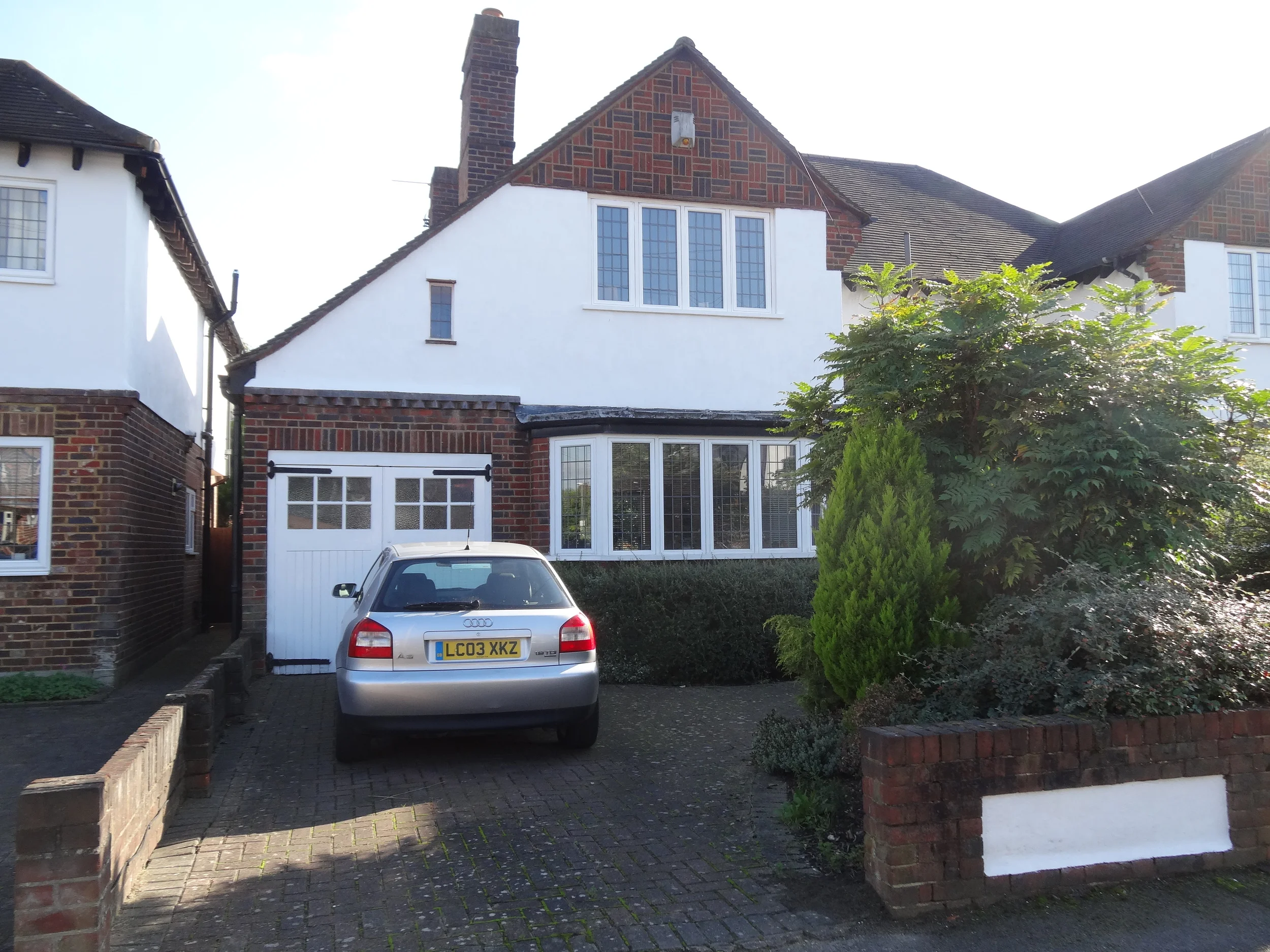Guide Price £865,000 SOLD

A very well presented halls adjoining family home situated in an enviable position close to good means of public transportation. The property has been substantially extended over the years and upgraded with excellent quality fittings throughout. The accommodation has been thoughtfully planned and offers three separate reception rooms and a spacious kitchen/breakfast room. In addition there are five bedrooms to the first floor, three of which have delightful views of the rear garden. Overall, a superb house meriting an early viewing.
