Guide Price £2,500,000 SOLD
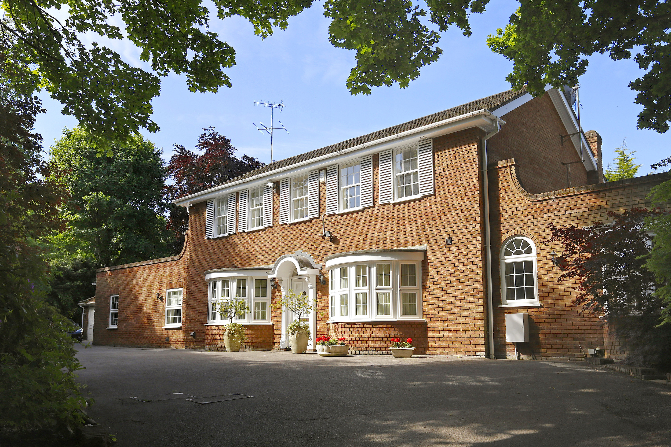
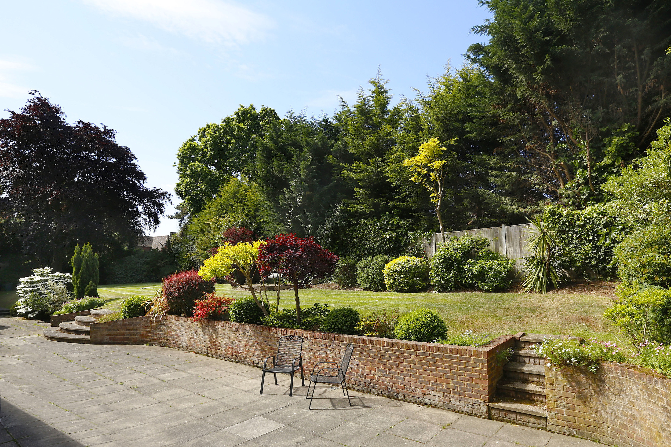
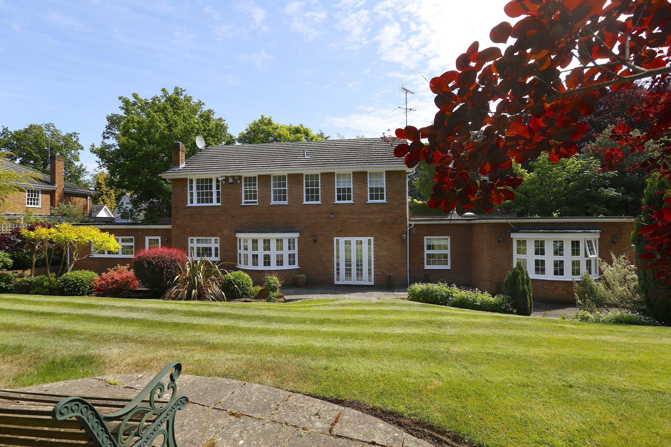

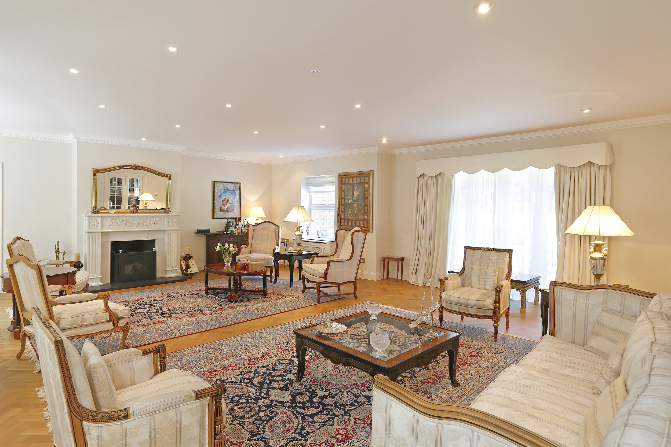

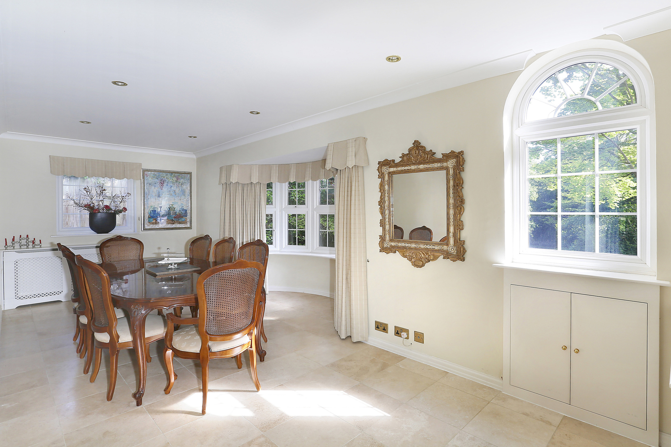

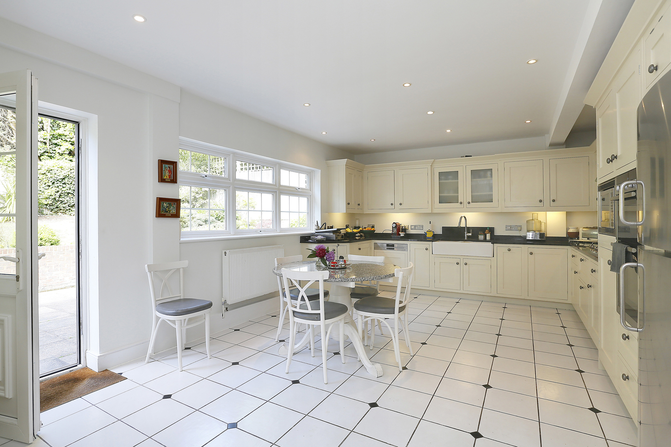

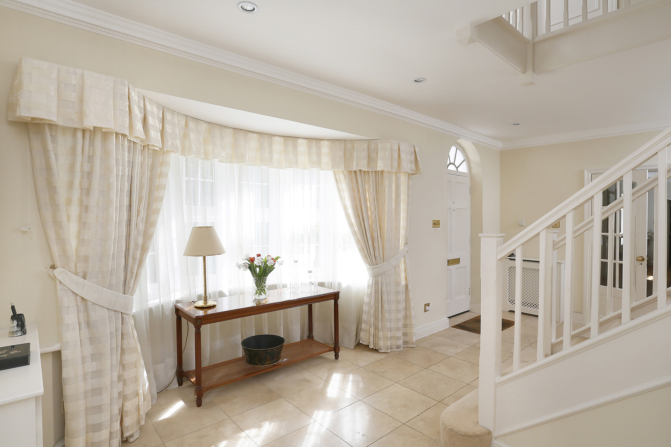
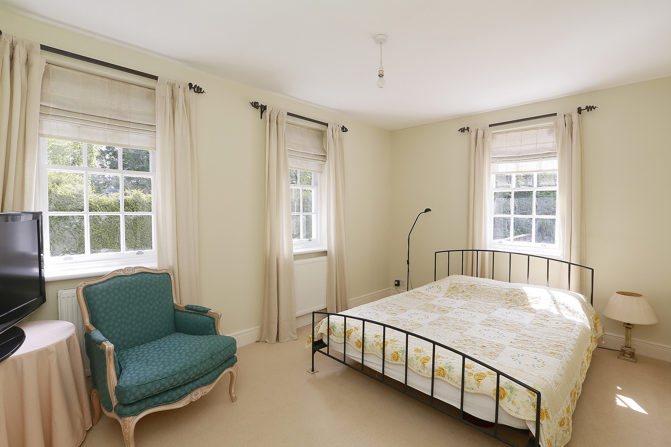
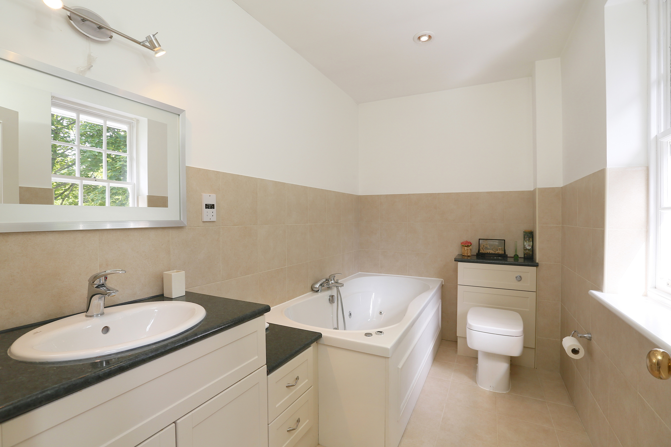
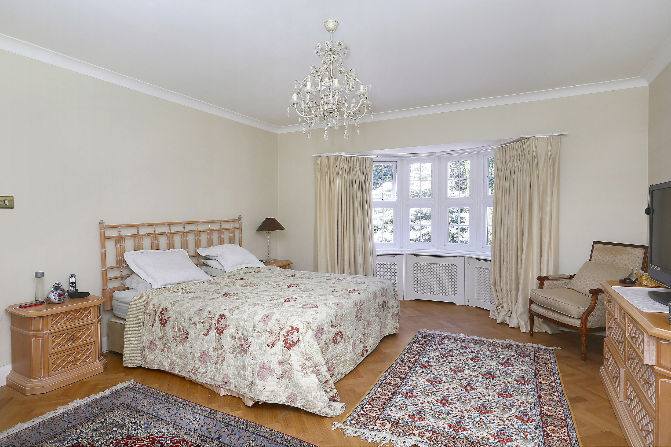
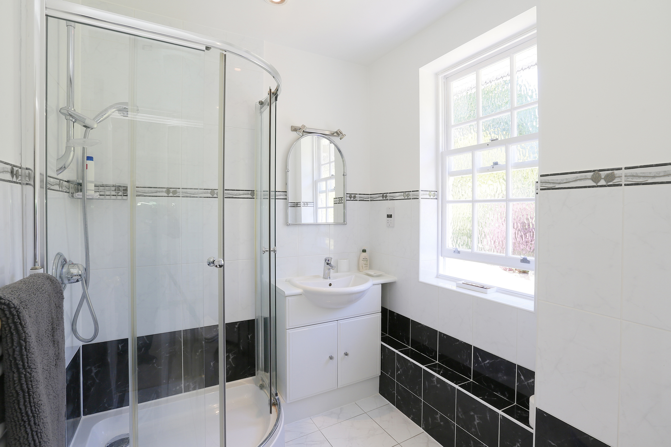

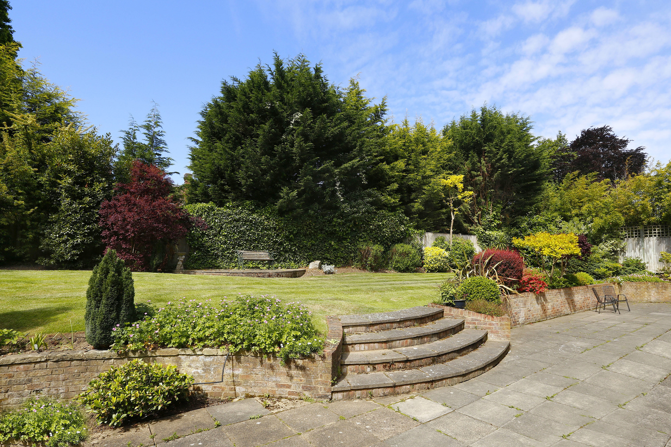
4 Bedrooms
3 Receptions
A beautifully appointed detached family home offering four double bedrooms with four bathrooms, a very spacious principal suite comprising study/dressing room, walk-in wardrobe and en suite bathroom, large drawing room, dining room, family room and kitchen/breakfast room and triple garage.
Location
Randolph Close, which is a quiet tree-lined cul-de-sac, is approached off Coombe Park and lies between three town centres, Kingston, Wimbledon and Richmond. All have excellent shopping facilities, from department stores housing concessions found in famous West End Streets and specialized boutiques to a wide range of restaurants meeting the palates from across the world. The A3 trunk road offers fast access to central London and both Gatwick and Heathrow airports via the M25 motorway network. The nearest train station at Norbiton is within easy reach, and the 85 bus route runs along nearby Kingston Hill to Kingston and Putney from which there are frequent services to Waterloo with underground links from Putney to points throughout the city. The immediate area offers a wide range of recreational facilities including five golf courses, tennis and squash clubs and many leisure centres. The 2,360 acres of Richmond Park, an area of outstanding beauty is easily accessed from Kingston Gate, Ladderstile Gate and Robin Hood Gate, providing a picturesque setting in which to picnic, go horse riding, jogging or just take a leisurely walk. Theatres at Wimbledon and Richmond are also popular alternatives to the West End. There are numerous excellent local schools for all ages, private, state, and a variety of international educational establishments within the immediate vicinity.
ACCOMMODATION COMPRISES
ENTRANCE HALL | DRAWING ROOM | DINING ROOM | FAMILY ROOM | KITCHEN/BREAKFAST ROOM | GUEST CLOAKROOM | STUDY | PRINCIPAL BEDROOM SUITE | THREE FURTHER BEDROOMS, TWO WITH EN SUITE | FAMILY BATHROOM
AMENITIES INCLUDE
GAS FIRED HOT WATER AND CENTRAL HEATING | DOUBLE GLAZING | DOUBLE GARAGE | AMPLE OFF STREET PARKING | BEAUTIFULLY LANDSCAPED REAR GARDEN
The Property
The property is approached off Randolph Close via a tarmacadam driveway with flowers and shrub borders either side and which sweeps past the front of the property to a private forecourt with parking for two or more cars, leading to the double garage.
A Georgian style colonnaded entrance porch with wooden front door and fan light above opening to…
Entrance Hall Marble tiled floor, ornate cornicing, low voltage lights, bay window to front, two encased radiators, under stairs cupboard, arched opening onto corridor with cloaks cupboard.
Drawing Room Double aspect room with views and access to rear garden, herringbone wood flooring, ornate cornicing, low voltage lights, four encased radiator panels, marble fireplace with slate hearth. Double French doors to…
Family Room Rear aspect, herringbone wood flooring, low voltage lights, two encased radiator panels, built in seating bench into bay window with storage below, built in wall units with TV base unit and shelving above, French doors into Drawing Room. Door to…
Kitchen/Breakfast Room Rear aspect with access to terrace via a half glazed door, ceramic tiled floor, double radiator panels, low voltage lights. Range of shaker style wall and base units with granite worktop and splash back, twin Butler’s sink with inset drainer. Range of appliances includes SMEG brushed stainless steel five ring gas hob with NEFF extractor hood above, SIEMENS dishwasher, NEFF double ovens, NEFF microwave, AMANA fridge/freezer, deep built in larder unit with shelving, door to…
Dining Room Double aspect with bay window to front, marble tiled floor, coving, low voltage lights, two encased radiator panels, built in recessed cupboard housing meters.
Study Double aspect, coving, herringbone wood flooring, encased radiator panel, built in floor to ceiling cupboard, arched entrance to door to…
Principal Bedroom Rear aspect into bay window with encased radiator panels below, herringbone wood flooring, coving, range of built in wardrobes, door to…
En Suite Dressing Room Built in open wardrobes with hanging and shelves, double radiator panel, low voltage lights, door to…
En Suite Bathroom Marble tiled floor and half tiled walls, white suite comprising low level WC with concealed cistern and hand douche, ‘His and Hers’ countersunk wash hand basin with mixer taps inset into laminate worktop with cupboards and drawers below, mirror with lights above, tiled bath with mixer taps and hand held shower attachment, fully tiled shower cubicle with glass surround, mixer taps and hand held shower attachment. Low voltage lights, shaver’s socket, double radiator panel.
From Entrance Hall, easy rising staircase to…
First Floor
Landing Views to front, deep airing cupboard, double radiator panel, coving, low voltage lights and loft access.
Bedroom Two Double aspect, built in wardrobes, two double radiator panels, door to…
En Suite Shower Room Marble tiled floor and half tiled walls, white suite comprising low level WC with concealed cistern into unit with laminate worktop, countersunk wash hand basin with mixer taps inset into laminate worktop with cupboards and drawers below, mirror with lights above, fully tiled shower cubicle with glass surround, mixer taps and hand held shower attachment, white ladder rack heated towel rail, low voltage lights and shaver’s socket.
Bedroom Three Rear aspect, built in wardrobes, two radiator panels, door to…
En Suite Shower Room Marble tiled floor and half tiled walls, white suite comprising low level WC, countersunk wash hand basin with mixer taps inset into laminate worktop with vanity unit below, mirror and light above, fully tiled corner shower cubicle with mixer taps and hand held shower attachment and glass surround, white ladder rack heated towel rail, low voltage lights and shaver’s socket.
Bedroom Four Double aspect, built in wardrobes, two double radiator panels, built in tall cupboard into arched entrance.
Family Bathroom Ceramic tiled floor and half tiled walls, white suite comprising low level WC with concealed cistern into unit with laminate worktop, wash hand basin with mixer taps inset into laminate worktop with vanity unit below, mirror and light above, panelled Jacuzzi bath with mixer taps and hand held shower attachment, white ladder rack heated towel rail, low voltage lights and shaver’s socket.
Garden Beautifully landscaped south westerly rear garden with a full width stone paved rear terrace with brick flowerbeds and steps going up to lawn area with a gentle slope, which is bordered with mature shrubs, plants and trees as well as a semi-circular terrace at the rear of the garden. There is side access to the front driveway.
Garage Double garage wide enough for three cars, housing newly fitted WORCESTER boiler, two water cylinders, space and plumbing for washing machine and tumble dryer with laminate shelf above, electricity and water meters.
