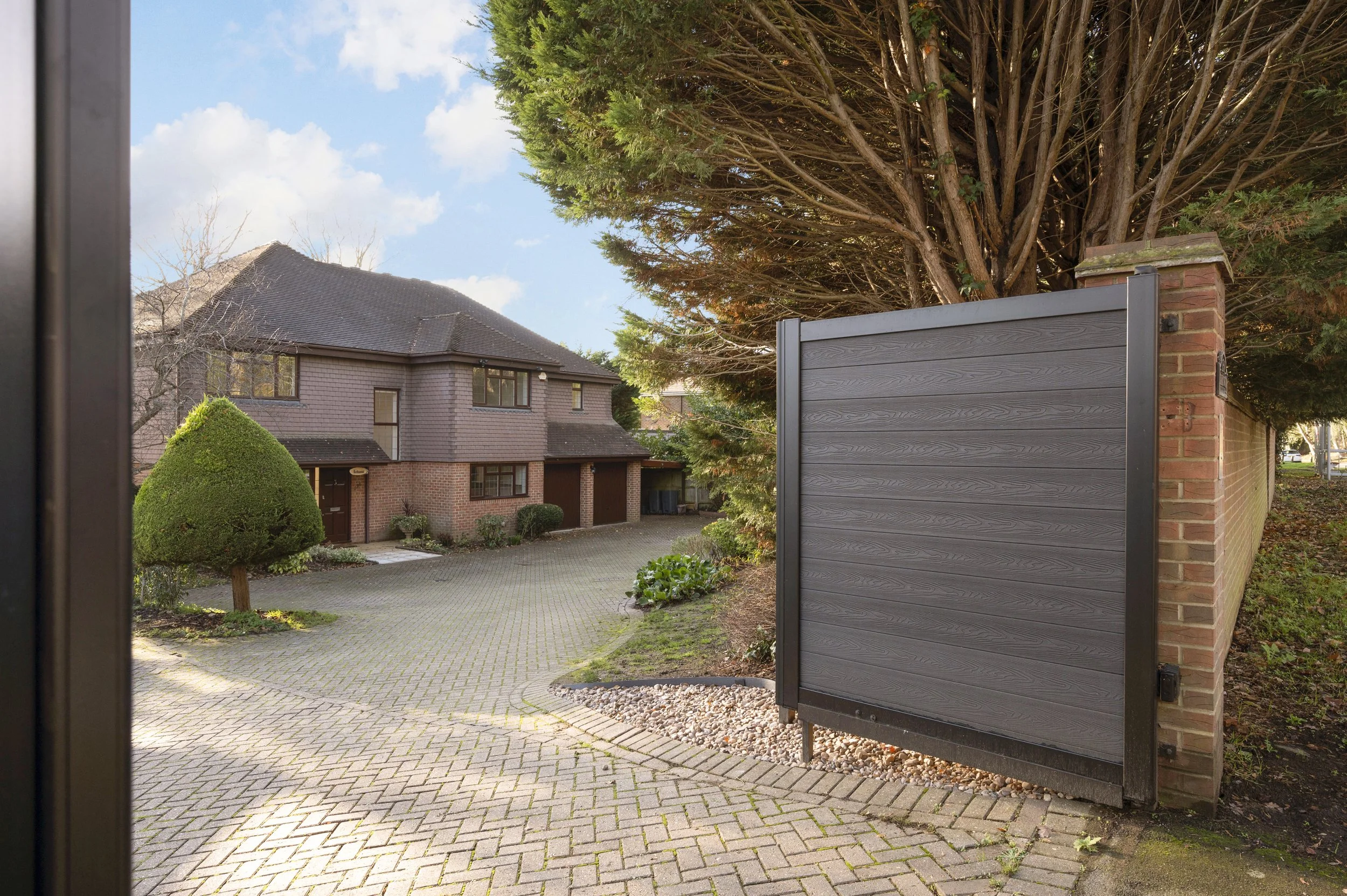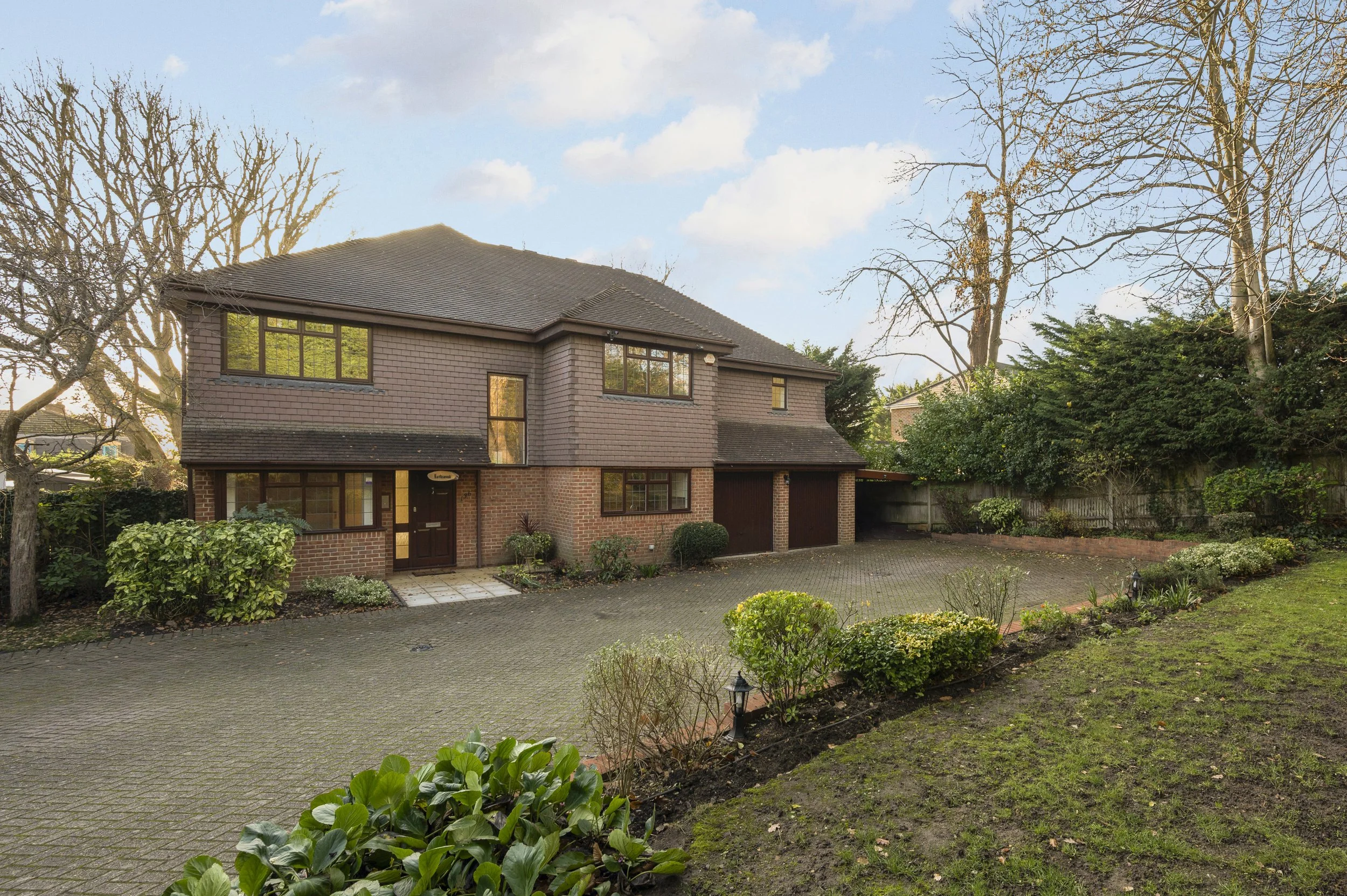Guide Price £2,500,000 Subject to Contract


























5 Bedrooms
4 Receptions
Larkswood is a spacious family home, built circa 1989 as part of a development of five houses. The property offers a formal drawing room, dining room, study and family room, with a kitchen/breakfast room offering a comprehensive range of lacquered wall and base units with black granite surfaces and integrated appliances, utility room with further wall and base units with space and plumbing for a washing machine and tumble dryer. There is an integral double garage with two up and over doors and home to the gas fired boiler.
Off the spacious first floor landing, there are five spacious double bedrooms with a wide range of built in cupboards and additional bespoke designed dressing tables, bookshelves and cupboards to some of the rooms. Two of the bedrooms benefit from en suite dressing rooms and en suite bathrooms with a further family bathroom and guest cloakroom to the ground floor. The first-floor bathrooms benefit from an array of built in units with mirrors and concealed cisterns and ladder rack heated towel rails. The first-floor landing also offers access to the large loft that spans the width of the house. The linen cupboard off the landing hosts the hot water cylinder with a pressure pump for the water supply.
In addition to the very spacious mono block paved gated forecourt for approx. 8 cars, there is an elevated garden with mature trees screen the house from Coombe Lane West with a covered car port for one car and giving access to the rear garden.
The paved side passage leads to large rear terrace with steps down to the lower garden level with a Southerly aspect.
Location
Larkswood is located in an enviable location close to a variety of convenience stores along the Coombe Parade with a selection of restaurants accommodating different cuisines, within easy walking distance to Raynes Park and its station, giving fast access to Waterloo, as with the 57 bus route. The immediate area offers a wealth of schools with drop off points for a wider selection of schools further afield within the surrounding roads.
The location is equidistant between Kingston and Wimbledon town centres, both offering a wider variety of restaurants, specialised boutiques, a varied selection of shops, department stores, and leisure and entertainment facilities, and the ever changing and improving New Malden High Street also a short walk away. Richmond Park, offering over 2,638 acres of outstanding natural beauty is also within walking distance, and accessed via Kingston Gate at the end of Queens Road, off Kingston Hill or via Ladderstile Gate which is accessible towards the end of Warren Road across Kingston Hill.
Terms
Tenure Freehold
Guide Price £2,500,000 Subject to Contract
Local Authority: The Royal Borough of Kingston upon Thames
EPC Rating: D (60) (Expiring 21 May 2028)
Council Tax Banding: G £4,147.25 (2025 – 2026)
