Guide Price: £2,800,000 Subject to Contract

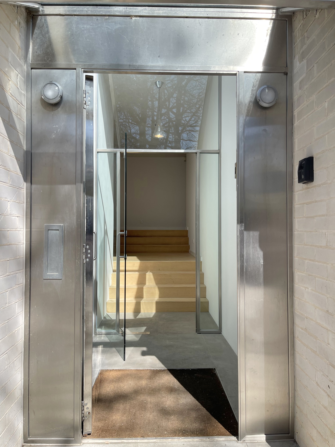
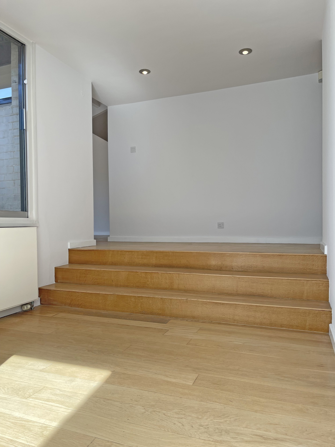
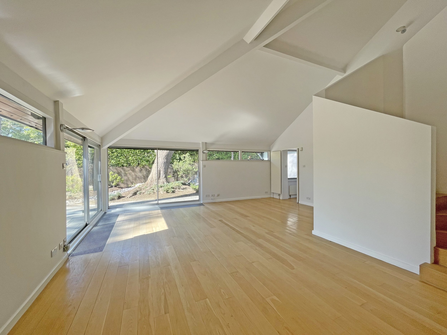
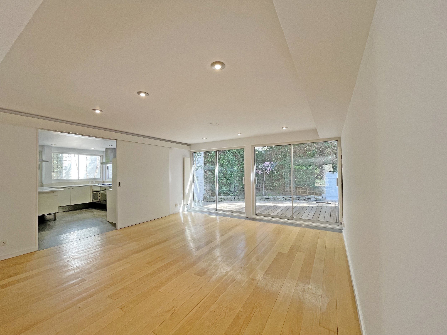
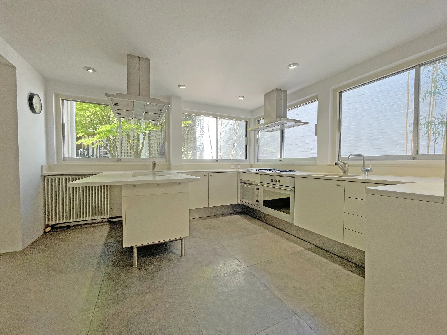
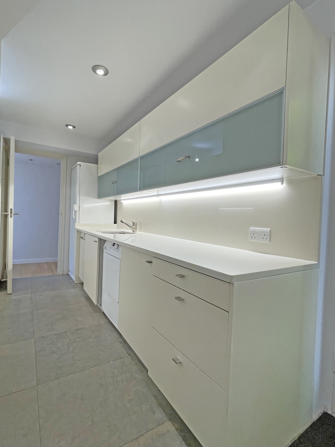
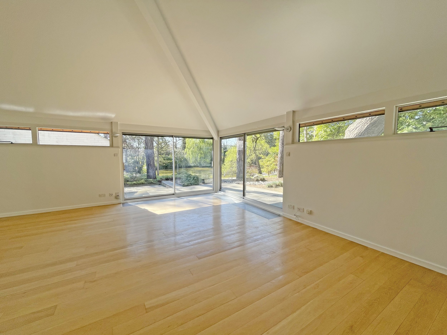
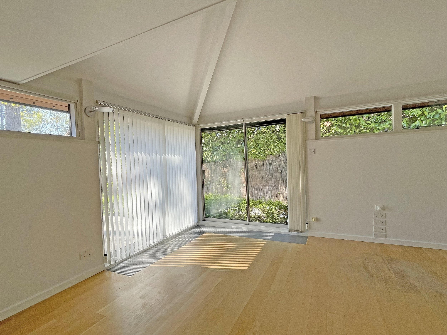
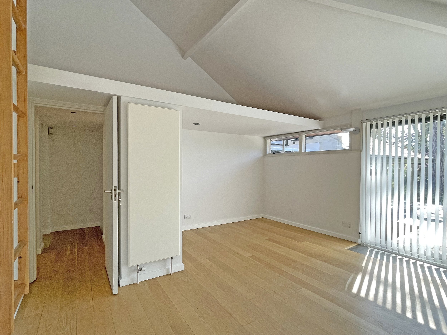
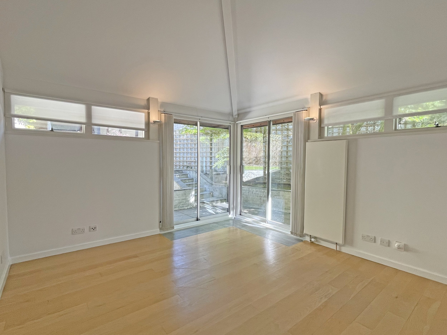
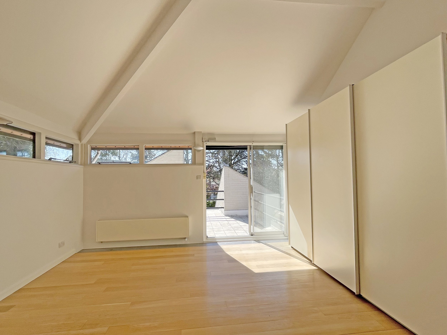
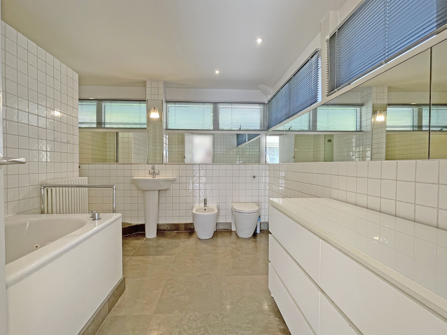
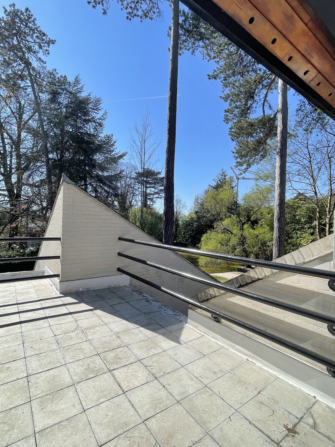
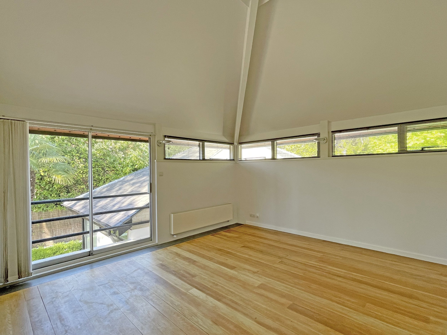
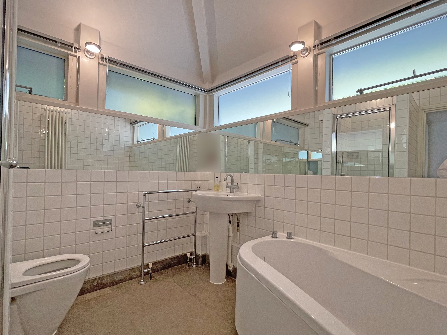
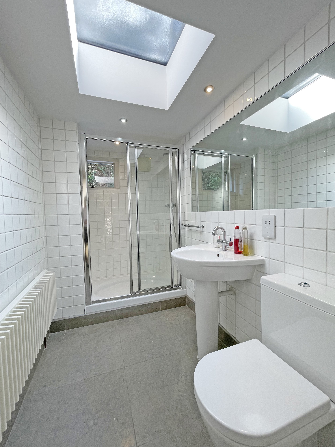
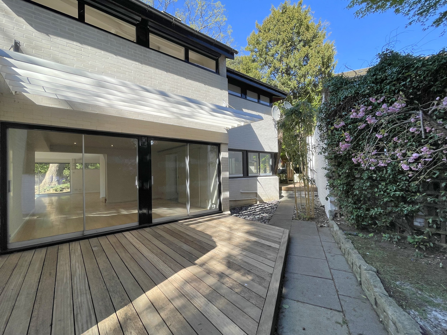
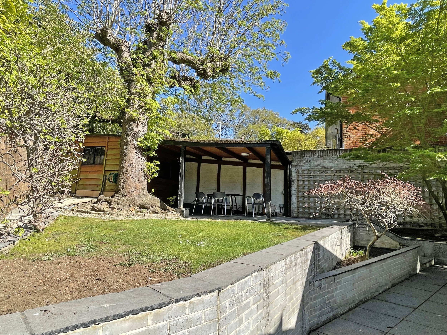
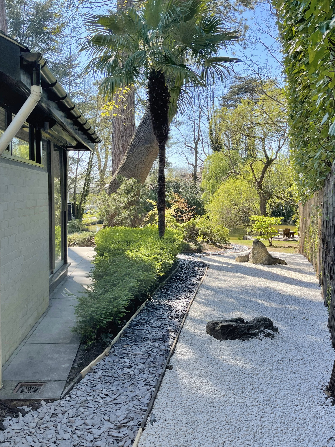
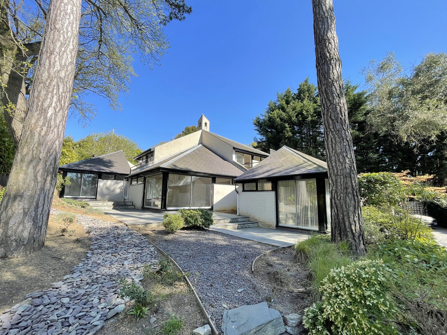
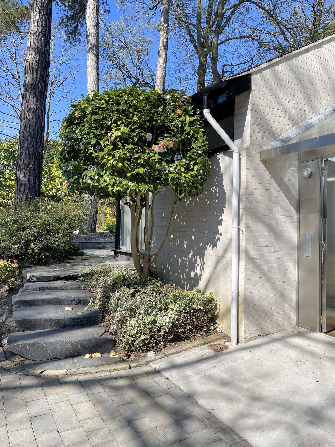
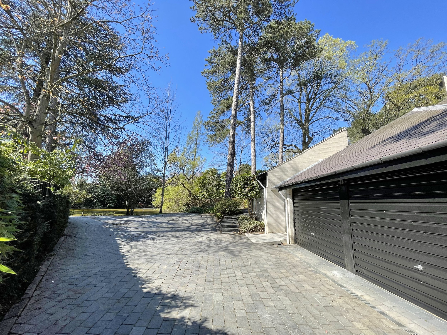
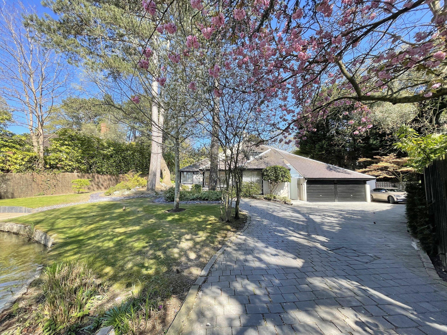
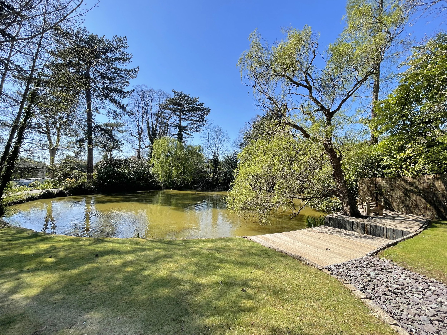
5 Bedrooms
3 Receptions
A truly unique and outstanding Modernist 1970's five bedroom, three bathroom detached family residence situated in an idyllic countrified setting within the heart of the Coombe Estate with views onto a shared private lake and a gated forecourt. NO CHAIN
Location
The Drive is a tree lined Avenue like road and is conveniently located close to Kingston and New Malden town centres with their excellent shopping facilities, as is the A3 trunk road offering fast access to central London and both Gatwick and Heathrow airports via the M25 motorway network.
The nearest train station at Norbiton is within walking distance and provides frequent services to Waterloo and Vauxhall with underground links to points throughout the city. The immediate area offers a wide range of recreational facilities including three golf courses, tennis and squash clubs.
Richmond Park which is within easy access from either Kingston Gate or Ladderstile Gate, (the latter which is approached towards the end of Warren Road just across Kingston Hill), is an area of outstanding beauty, and provides a picturesque setting in which to picnic, go horse riding, jogging or just take a leisurely walk.
Theatres in Kingston, Wimbledon and Richmond are also popular alternatives to the West End together with an excellent choice of restaurants. There are also numerous schools for all ages within waking distance of Lake House, private, state and a variety of international educational establishments all within the immediate vicinity.
The Drive is a private road and is managed by the 17 residents. There is a snicket towards the end giving access to Orchard Rise, another private road offering easier access to Norbition Station and the 57 Bus route into Kingston and Wimbledon town centres.
The Property
The Lakehouse at Coombe Estate stands as one of the architectural gems designed by Stout and Litchfield, and is widely recognized as one of their most stunning creations. This home has maintained its original design and character, showcasing the timeless elegance of true masterpieces.
Spanning five bedrooms—two of which are ensuite—the house also features two additional bathrooms, two spacious living rooms, a dining room, a utility room, and a fully-equipped kitchen. Each of these rooms is thoughtfully designed to face either the serene lake or the lush garden, with expansive windows that blur the lines between indoors and outdoors, all while ensuring total privacy. The choice of materials and installations in the house reflects both high quality and careful design, aligning perfectly with the building’s original aesthetic.
Set on a 1100 square meter of meticulously crafted Japanese gardens, Lakehouse offers peace and tranquility, with a large private lake that serves as a haven for various ducks and wildlife, bringing nature right to your doorstep. Living here means waking up to breathtaking views and direct immersion in the natural world. The garden is adorned with several patios, each designed to offer a perfect spot to connect with nature in every season.
Lakehouse represents a harmonious blend of beauty and functionality, where the surrounding nature and gardens are seamlessly integrated into daily life.
Outside
The beautiful grounds within the title boundaries approach approximately 0.30 of an acre (1,228sq m). The garden has been very carefully landscaped to take in the contours of the land with planting around the perimeter of the house and each relaxing area offers something different with discreet outside lighting.
There are in seating areas all around the house with a covered loggia and timber outhouse hobby room. In addition to the large double garage with immense potential uses, there is further forecourt parking for another 4 cars comfortably.
