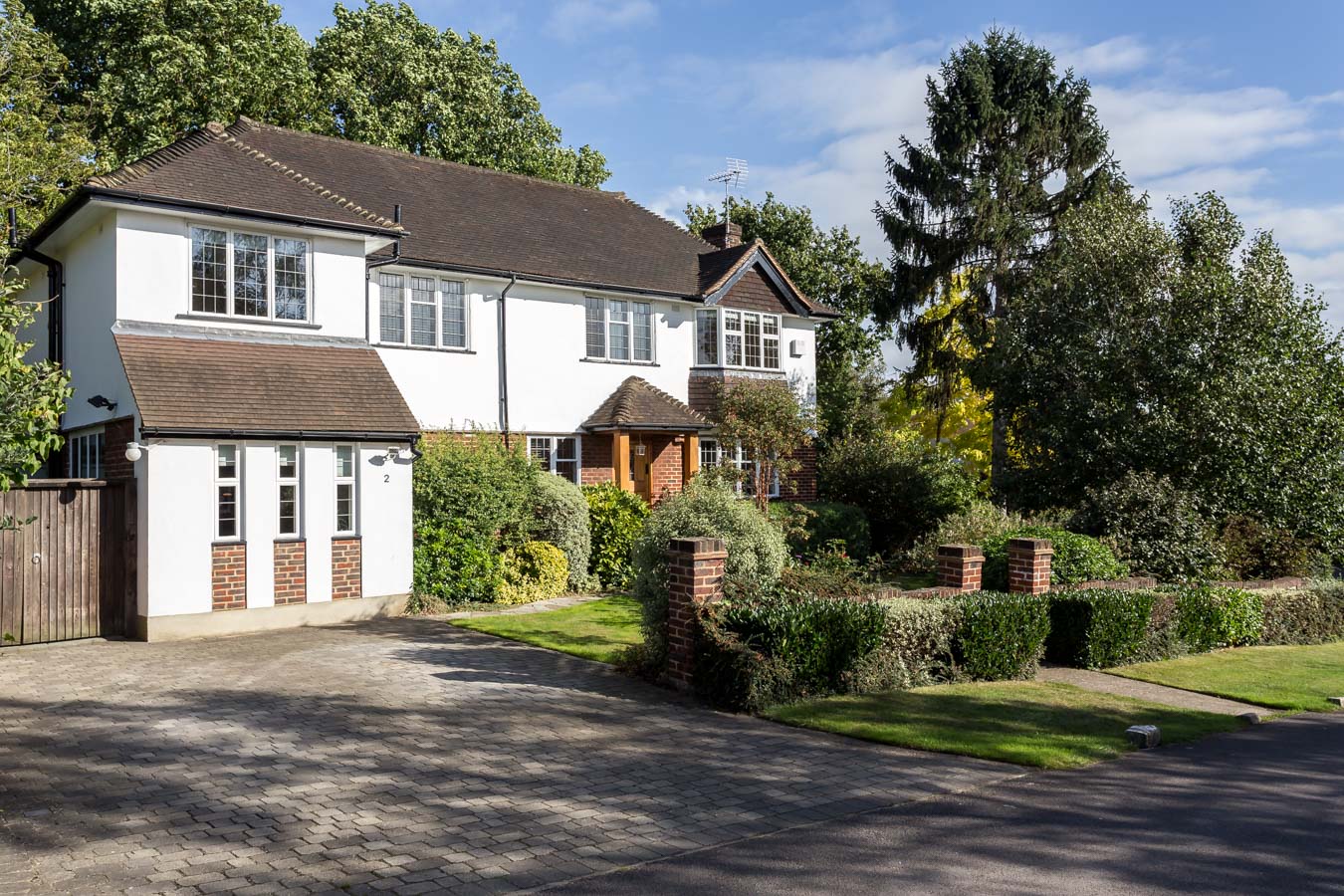Guide Price £1,750,000 SOLD

4/5 Bedrooms
2 Receptions
We are delighted to offer this 5 bedroom detached family home located within grounds of approx. 0.27 of an acre. The property, which is full charm and character, offers accommodation arranged over two floors, with a double aspect Drawing Room, a newly installed German Rational kitchen and rear aspect Dining Room, a Study/Bedroom 5 on the Ground Floor and four further bedrooms on the First Floor. The rear garden is surrounded with mature tall trees and shrubs and benefits from total seclusion.
