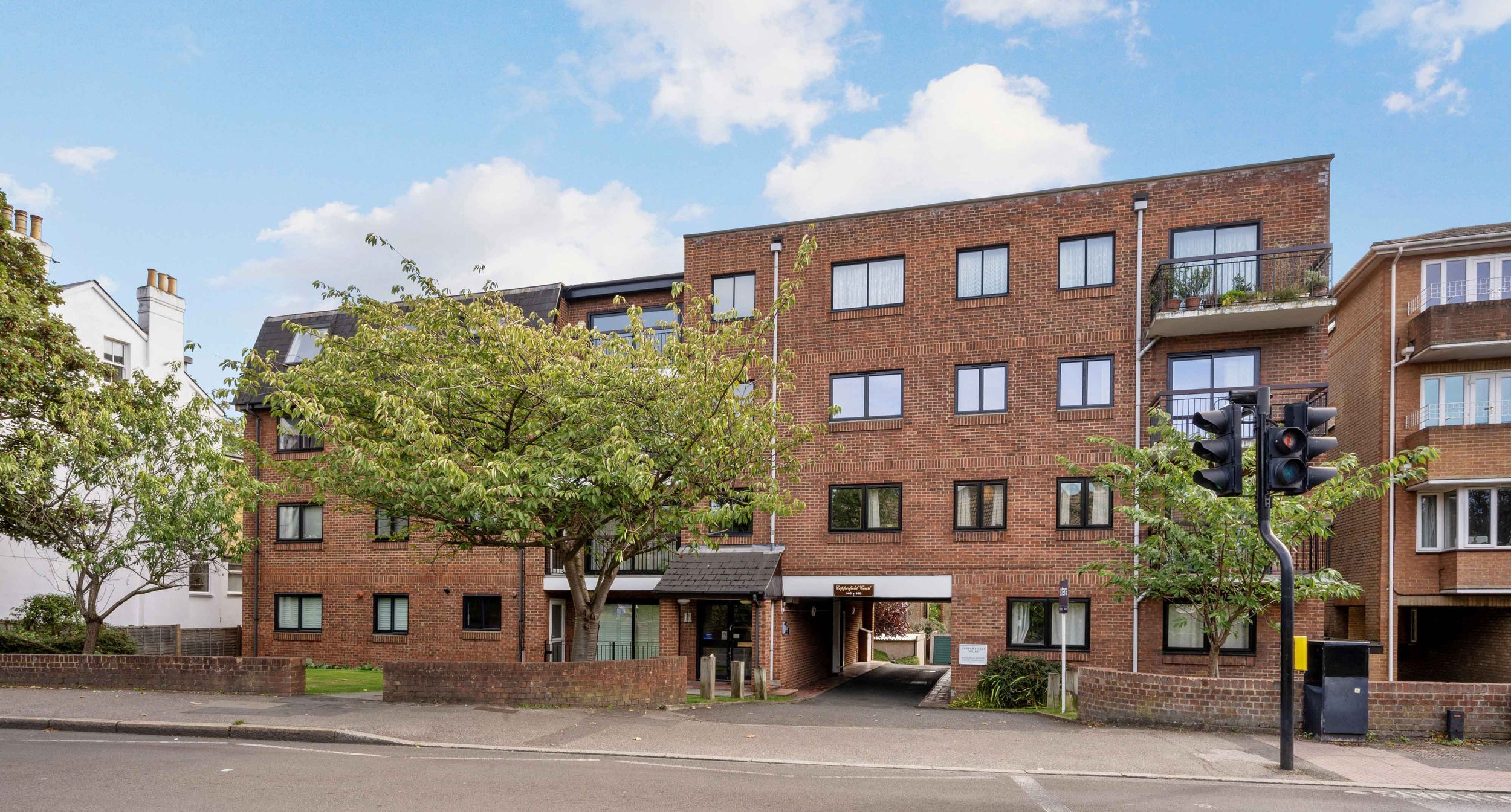Guide Price £610,000 SOLD


2 Bedrooms
1 Receptions
A pleasant two-bed, second-floor apartment, with delightful communal gardens, benefitting from a reception room with balcony, a principal bedroom with an ensuite bathroom, a second bedroom, a family bathroom and a kitchen. The property also has an allocated garage and is conveniently located within reach of Wimbledon town centre, Wimbledon Village and Raynes Park.
