Guide Price £825,000 SOLD
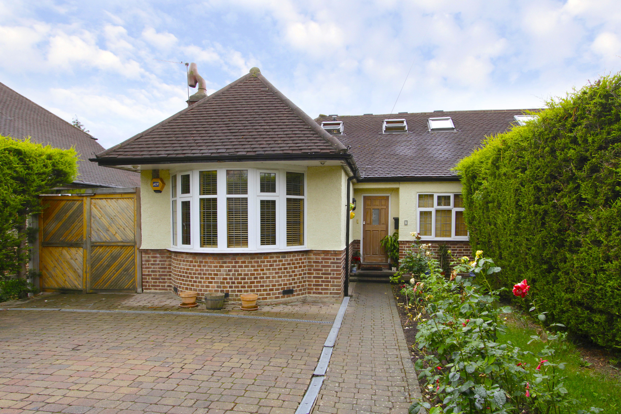
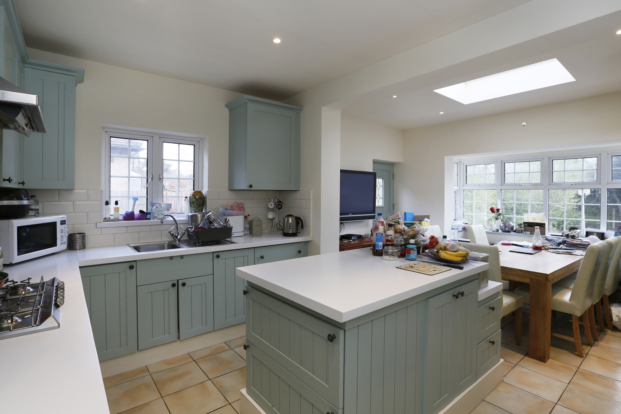
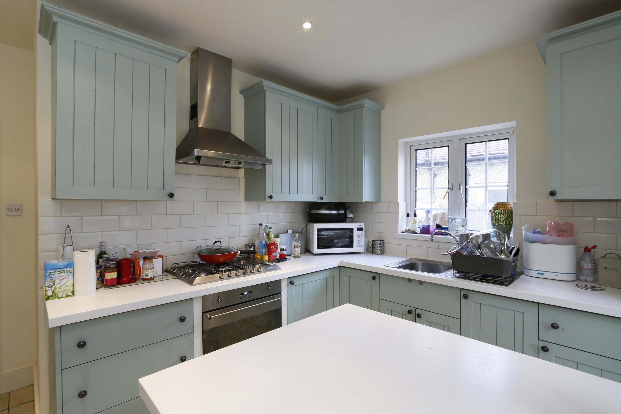
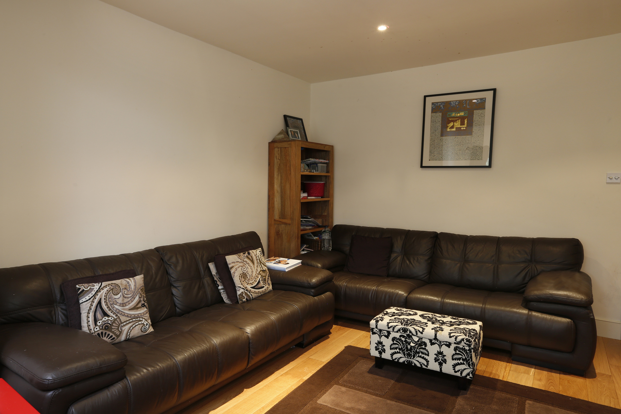
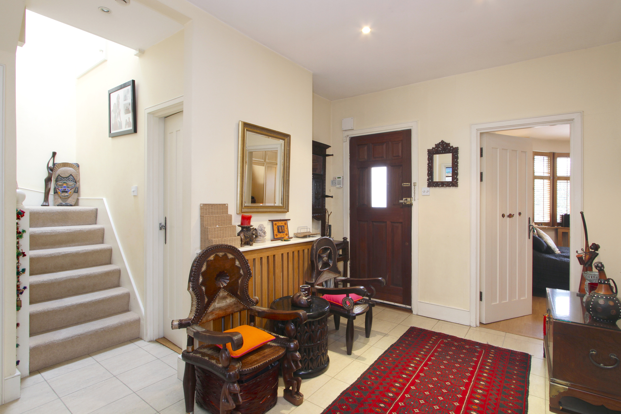
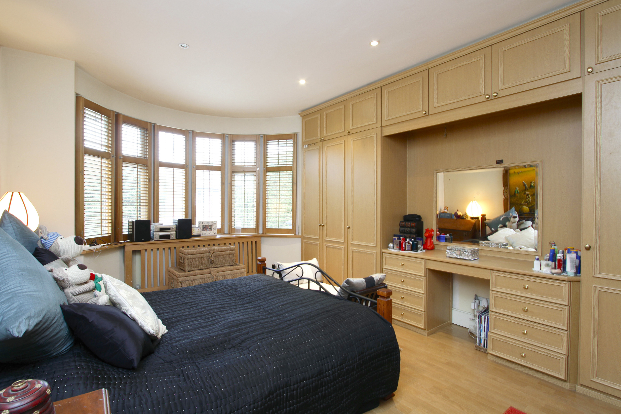
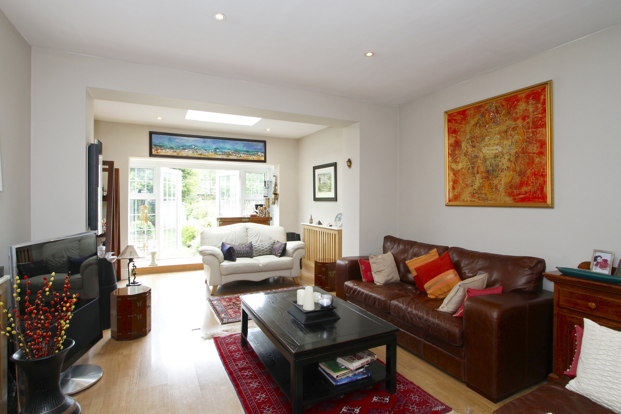
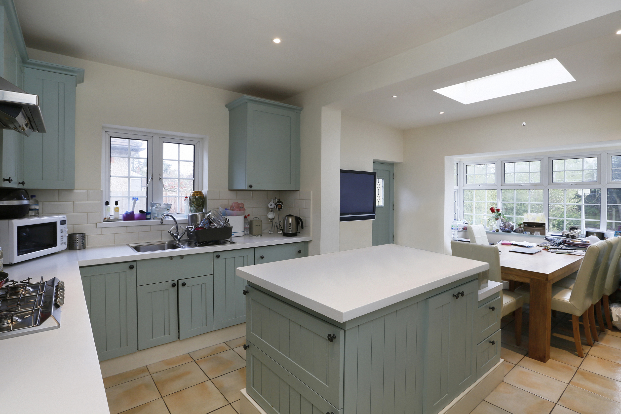
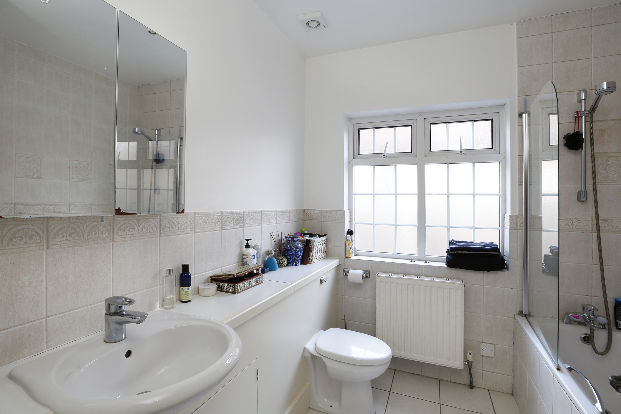
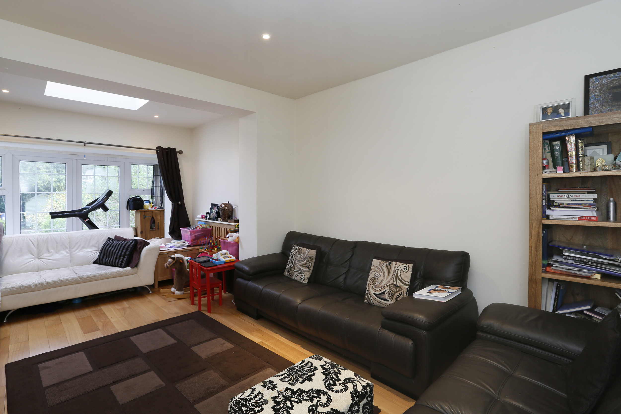
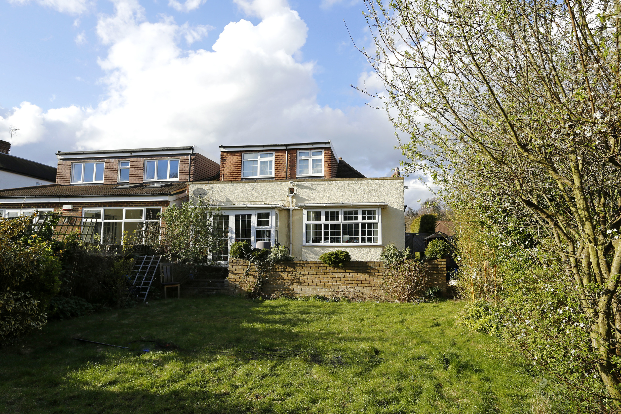
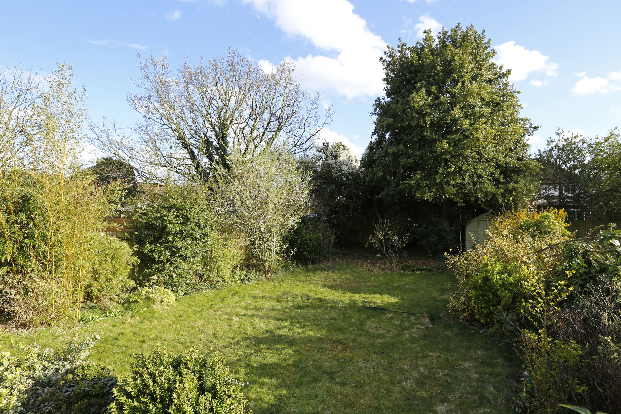
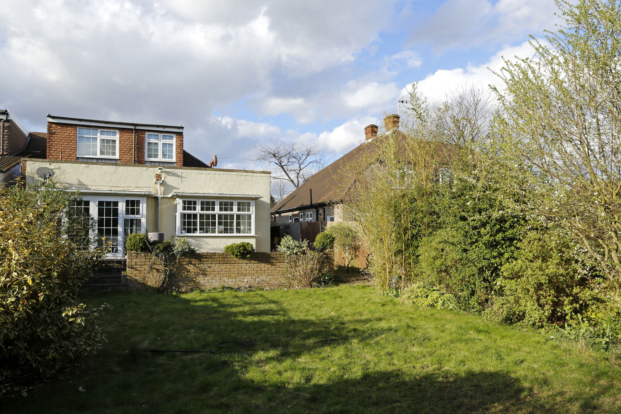
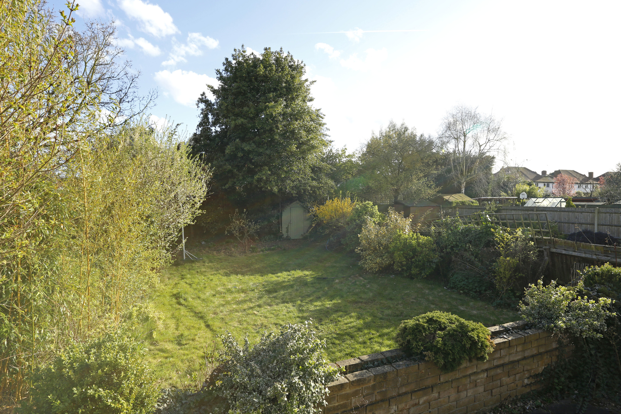
This deceptively spacious semi-detached family home has modern stylish accommodation. The property benefits from new wiring, plumbing and central heating, double glazed windows, low voltage lighting throughout and a custom designed built in kitchen. The half hour fire check doors have excellent door fixtures by Clayton Munroe with Pergo laminate flooring to both levels except for the stairs and landing. The property also benefits from a south facing garden and forecourt parking to the front garden which is screened by tall Cyprus trees. The water supply to the property is also pressurised off the mains with a water softener.
Kingston, Wimbledon and New Malden Town Centres with their excellent shopping facilities are both within easy reach as is the A3 trunk road offering fast access to Central London and both Gatwick and Heathrow airports via the M25 motorway network. The train station at New Malden provides frequent services to Waterloo with its underground links to points throughout the City, the nearest tube stations are Wimbledon and Putney. The immediate area offers a wide range of recreational facilities including three golf courses, tennis and squash clubs. There is pedestrian access to Richmond Park which is an area of outstanding beauty, providing a picturesque setting in which to picnic, go horse riding, jogging or just take a leisurely walk. Theatres at Richmond and Wimbledon are also popular alternatives to the West End together with an excellent choice of restaurants. There are also numerous schools for all ages, both Public, State and International.
ACCOMMODATION COMPRISES:
ENTRANCE HALL | DRAWING ROOM/DINING ROOM | STUDY/BEDROOM 4 | UTILITY ROOM
KITCHEN/BREAKFAST ROOM | THREE BEDROOOMS | TWO BATHROOMS
AMENITIES INCLUDE:
GAS FIRED CENTRAL HEATING & HOT WATER | DOUBLE GLAZED WINDOWS
SECURITY ALARM SYSTEM | OFF STREET PARKING | THERMOSTATIC VALVES TO ALL RADIATORS
The property is approached across a rustic block paved path to the solid wood front door to….
Entrance Hall: Pergo wood strip effect laminate flooring, American White Oak radiator cover, low voltage lighting, telephone point, smoke alarm connected to alarm system, understairs cloaks and storage cupboard with light.
Drawing Room/Dining Room: 7.00m x 3.95m (23'0" x 13'0"). Pergo wood strip effect laminate flooring, two American White Oak radiator covers, low voltage lighting, French doors to the rear garden from square bay window, TV point, Sky point, Cable TV point, telephone cable provided, dimmer switch.
Kitchen/Breakfast Room: 5.95m x 3.85m (19'6" x 12'8"). A bright double aspect room with views and access to side of property via a window and barn door and views to rear garden through the large bay window. A wide range of custom built in wall and base units, a free standing custom built larder cupboard and a central island which incorporates the dishwasher and further storage cupboards and drawers. The laminate work surface incorporates a stainless steel sink with mixer taps and drainer, and a ceramic tiled splash back. Range of integrated appliances includes a SMEG 90cm wide stainless steel oven, five ring stainless steel gas hob with a stainless steel extra fan canopy above and a Miele dishwasher. The square bay window allows for bench seating with storage cupboards below. Ceramic tiled floor, TV and telephone points, low voltage lighting. Two radiator panels, one encased with American white oak.
Utility Room: Range of wall and base units with a stainless sink with drainer and mixer tap inset into laminate work surface. Built in cupboard housing the pressurised hot water cylinder with pump, Harvey’s water softener, wall unit housing the Potterton Suprima gas fired boiler. Window to side, ceramic tiled floor and splash back. Low voltage lighting, double radiator panel, space and plumbing for washing machine and dryer.
Bedroom One: 5.35m x 3.75m (17'7" x 12'4"). Views to front courtyard from semi circular bay with American white oak radiator cover and cill. Telephone point, low voltage lighting, plantation shutters to window, a wide range of Oak effect custom built wardrobes with dressing table and mirror by ‘Hyperion’ cabinet manufacturers.
Study/Bedroom Four: 2.35m x 2.30m (7'9" x 7'7"). Views to the front, plantation shutters to window. ‘Conquest’ built in wardrobe, base drawers, desk with ample shelving to two walls. In addition to the above is a fold down singe bed and overhead storage. Low voltage lighting, radiator panel.
Bathroom One: White suite comprising ceramic tiled panelled bath with mixer taps and hand shower attachment and glass screen, low level WC with concealed cistern, counter sunk wash hand basin with Hans Grohe mono block mixer tap, wall mounted mirror, ceramic tiled surround and floor, built in base cupboards, built in linen cupboard with overhead storage, window to side. Low voltage lighting, double radiator panel.
Easy rising staircase to half landing: Access to deep loft storage over the study which is boarded, painted and carpeted.
First Floor:
Landing: Velux windows with blinds, power points, balustraded gallery.
Bedroom Two: 3.55m x 3.55m> 3.00m (11'8" x 11'8"> 9'10"). Windows to rear garden, shelving to recess and cupboards below. Low voltage lighting, double radiator panel.
Bedroom Three: 3.55m x 3.20m> 1.40m (11'8" x 10'6"> 4'7"). Window to rear garden, L-shaped room under the eaves, low voltage lighting and double radiator panel.
Bathroom Two: Ceramic tiled panelled bath with mixer taps, separate Aqualisa shower, pedestal wash hand basin with mixer taps, low level WC with concealed cistern and built in cupboards, shavers socket, recessed mirror into ceramic tiled wall surround, ceramic tiled floor, low voltage lighting, double radiator panel, extractor fan, Velux window with blind. Door to deep boarded loft storage with light.
Outside:
Rear Garden: 22.60m x 10.70m (74'2" x 35'1"). There is a paved terrace with a brick elevated flower bed border, and steps down to the lawned area which is flanked by mature shrubs of a wide variety. To the rear of the garden is a built in shed under an old Bay leaf tree. The rear garden is also screened by Holy trees, laurels and rhododendrons. There is also a pear and apple tree and a large chip barked area. The side of the house is also mono block paved in the same stone as the front and allows space for secure parking behind two large gates. There are security lights to the rear and side on sensors and water tap.
Front Garden: The front is flanked by large Cyprus trees with a small lawned area with rose bushes. Recessed lights to over hang of the bay window on dimmers.
Terms:
- Tenure: Freehold
- Local Authority: The Royal Borough of Kingston upon Thames
- Council Tax:
- Price: £825,000 Subject to Contract
NOTE: No warranty is given concerning this property, its fittings, equipment or appliances as they have not been tested by the Vendors Agents. Measurements are approximate and no responsibility is taken for any error, or mis-statement in these particulars which do not constitute an offer or contract. No representation or warranty whatever is made or given either during negotiations, in particular or elsewhere.
