Guide Price £1,200,000 SOLD
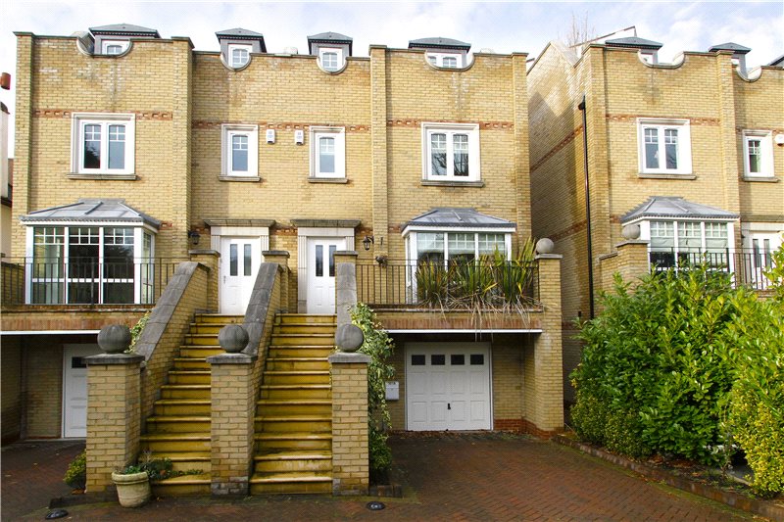
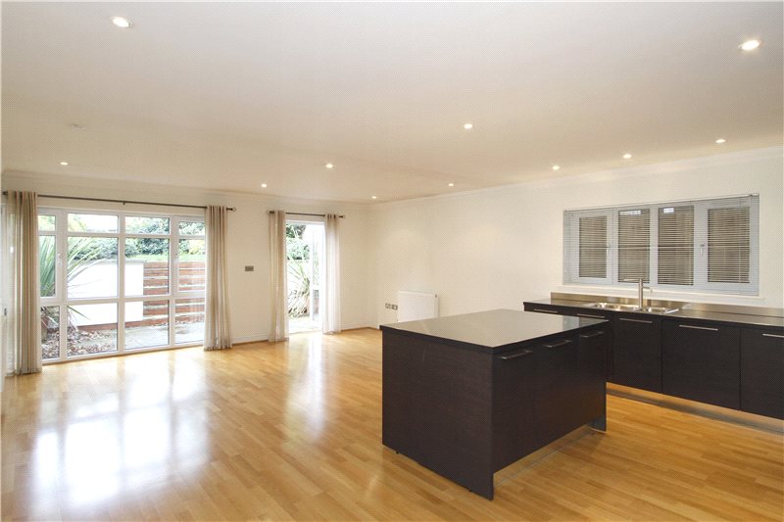
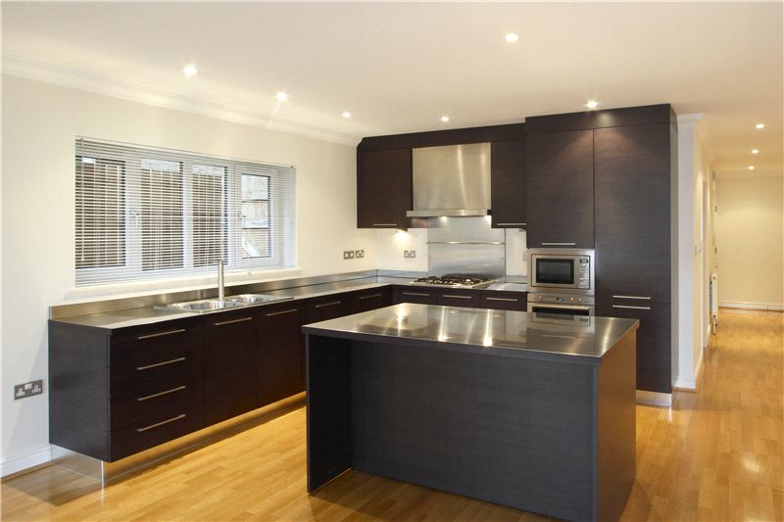
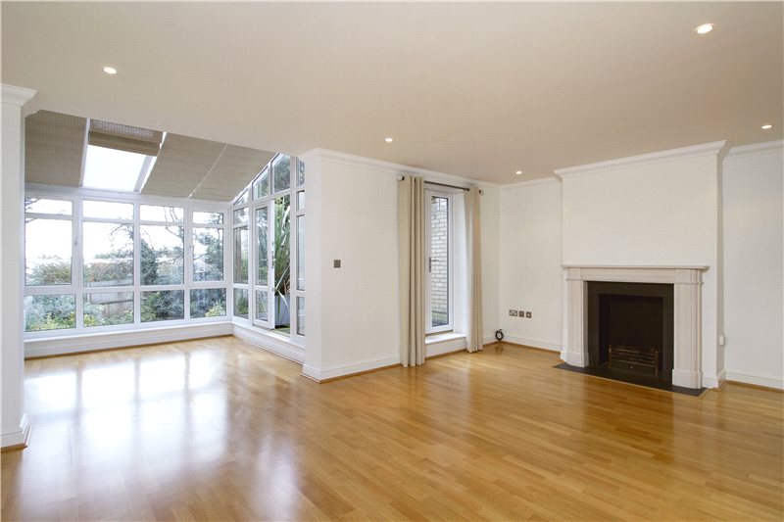
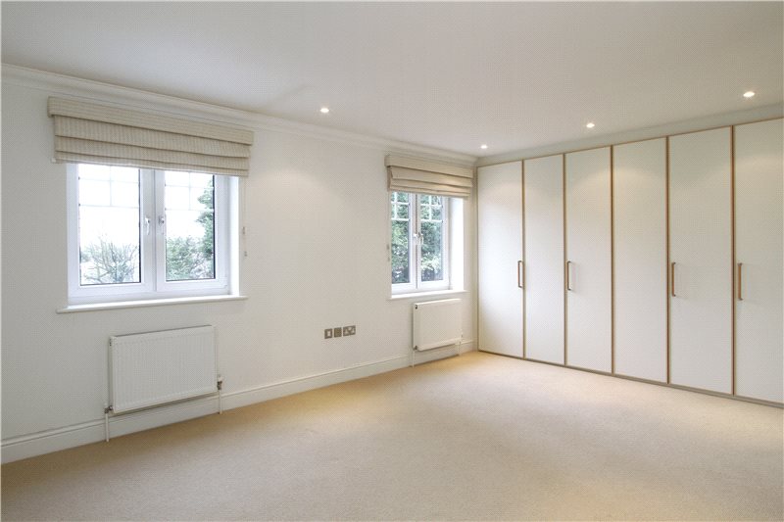
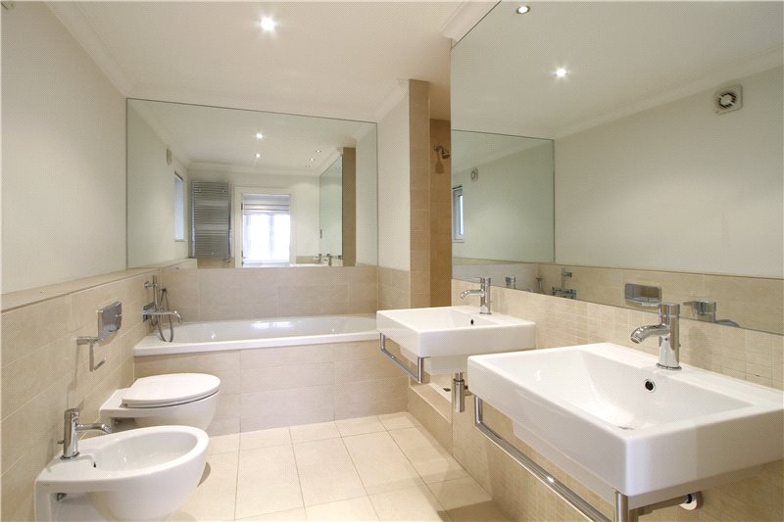
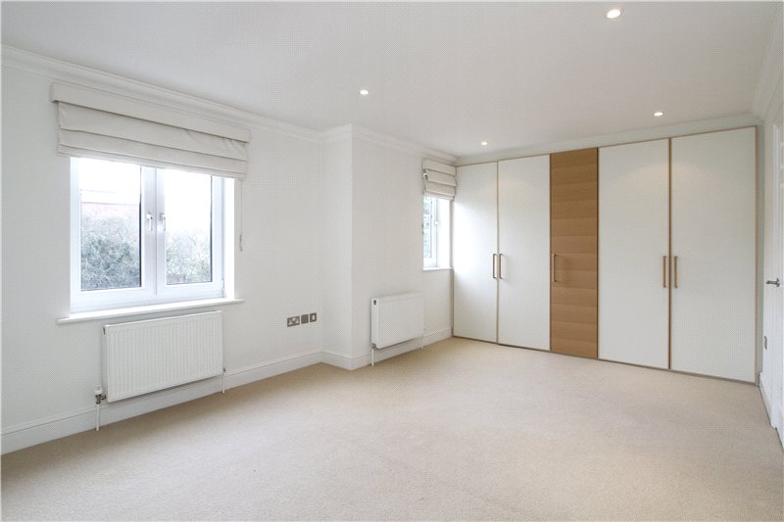
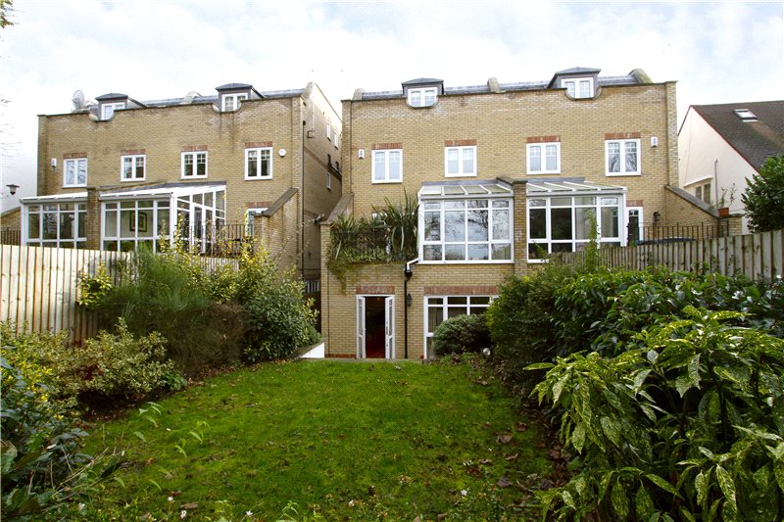
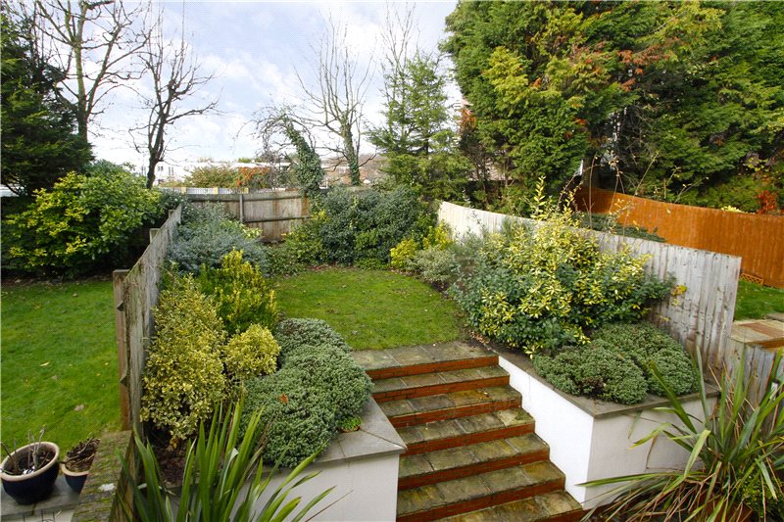
LOCATION
Kingston and Wimbledon town centres with their excellent shopping facilities are both within easy reach, as is the A3 offering fast access to Central London and both Gatwick and Heathrow airports via the M25. Train stations at Norbiton and Kingston provide frequent services to London Waterloo with its underground links to points throughout the City, the nearest tube stations are Wimbledon and Putney. The immediate area offers a wide range of recreational facilities including three golf courses and tennis and squash clubs. Richmond Park, only a short walk, provides a picturesque setting in which to picnic, go horse riding, jogging or just to take a leisurely walk. Theatres at Richmond and Wimbledon are also popular alternatives to the West End together with an excellent choice of restaurants. There are also numerous schools for all ages in the public, state and international sectors.
THE PROPERTY
We are pleased to offer this five bedroom semi detached townhouse set in a landscaped development off the slopes of Kingston Hill and within a short walk of Richmond Park.
The accommodation is arranged over four floors and comprises five bedrooms, four bathrooms (three en suite), a large kitchen/family room, utility room, cloakroom, study, living room, dining room, conservatory, private decked balcony/terrace and garage (with separate bin storage). To the rear is a private garden.
The house has been cleverly designed to make the best use of the space and available light and features an Italian designer kitchen with Neff appliances and stainless steel work tops, fitted wardrobes to each bedroom, double glazed windows, gas fired central heating system with Megaflow pressurised hot water system.
Terms
Tenure Freehold
Guide Price £1,200,000 Subject to Contract
Local Authority The Royal Borough of Kingston upon Thames
Council Tax Banding G
NOTE Whilst every attempt has been made to ensure the accuracy of the floor plan contained here, measurements of doors, windows, rooms and any other items are approximate and no responsibility is taken for any error, omission, or mis-statement. This plan is for illustrative purposes only and should be used as such by any prospective purchaser. No warranty is given concerning this property, its fittings, equipment or appliances as they have not been tested by the Vendors Sole Agents. No representation or warranty whatever is made or given either during negotiations, in particular or elsewhere. No part of this publication may be reproduced in any form without prior written permission of Coombe Residential Ltd. All rights reserved.
