Guide Price £2,650,000 SOLD

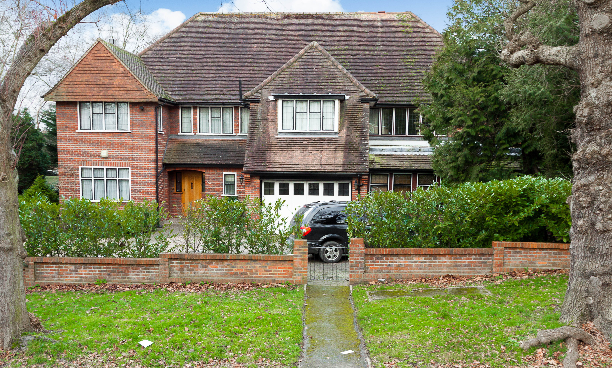

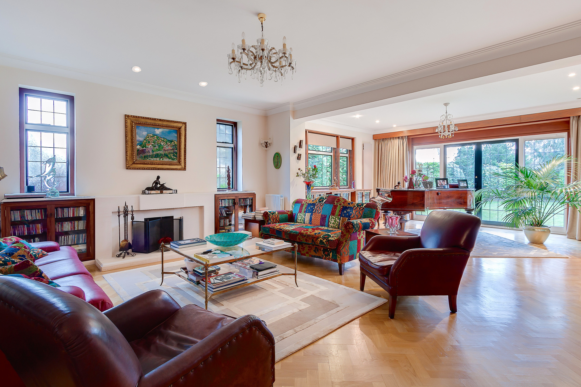
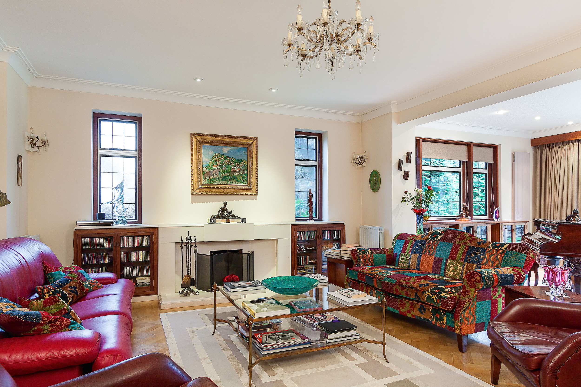
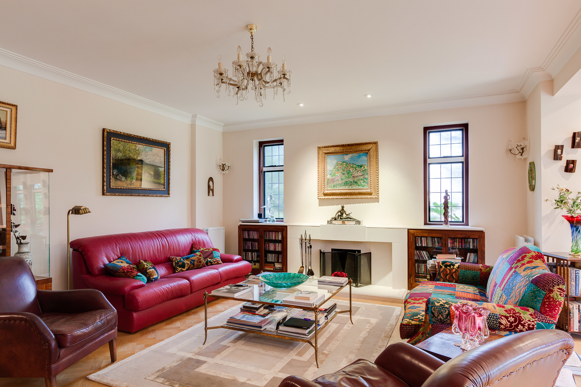
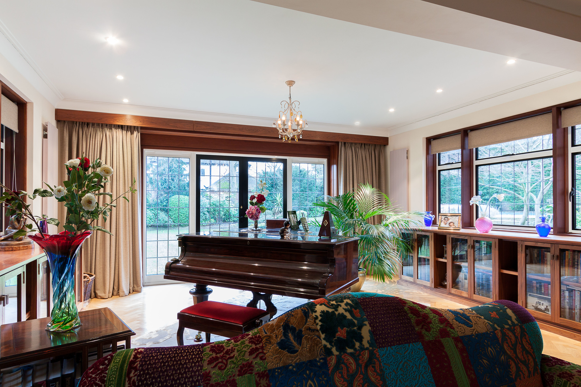
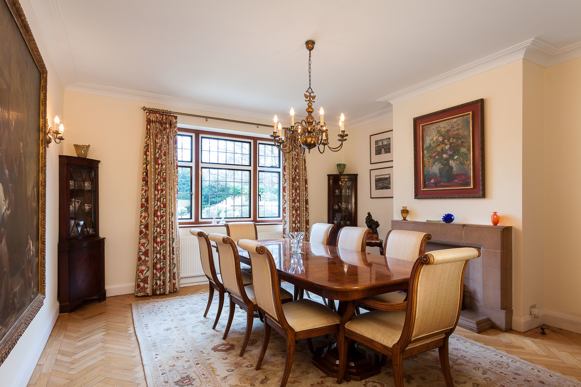

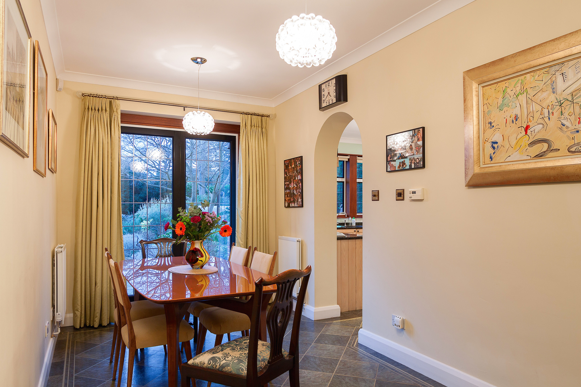

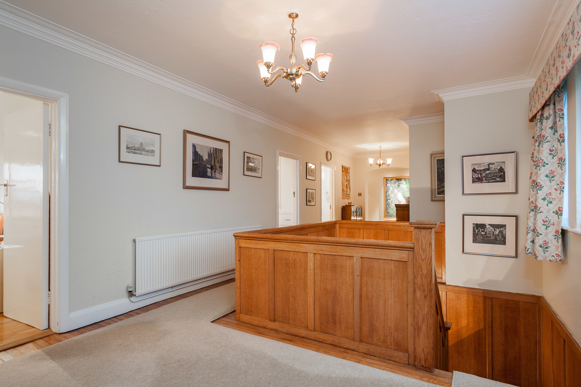
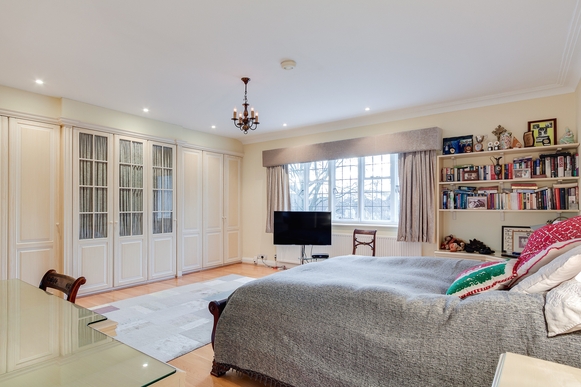
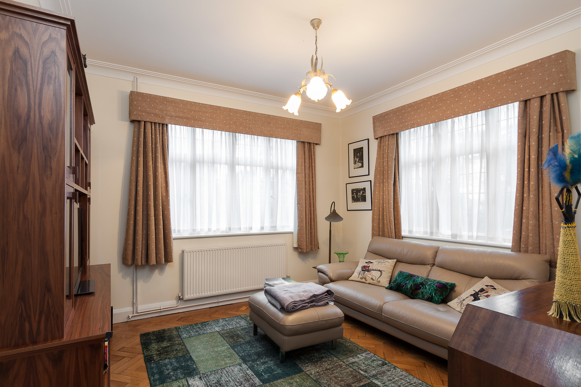

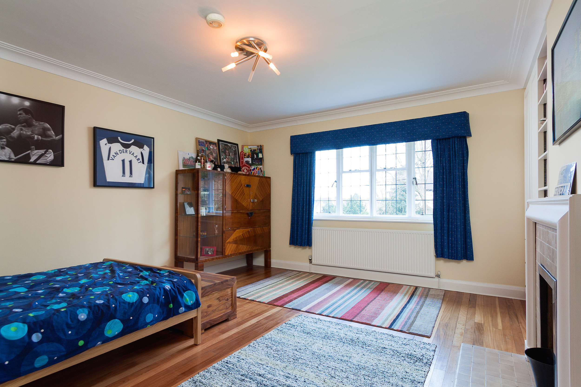
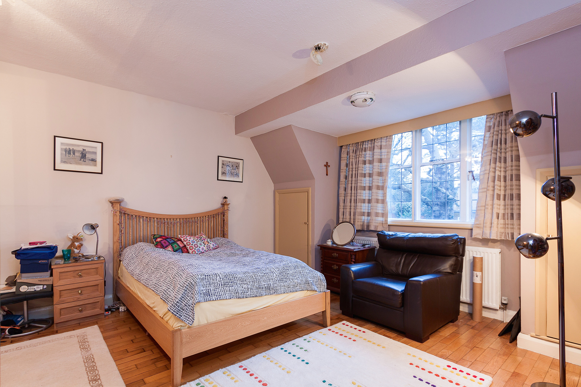
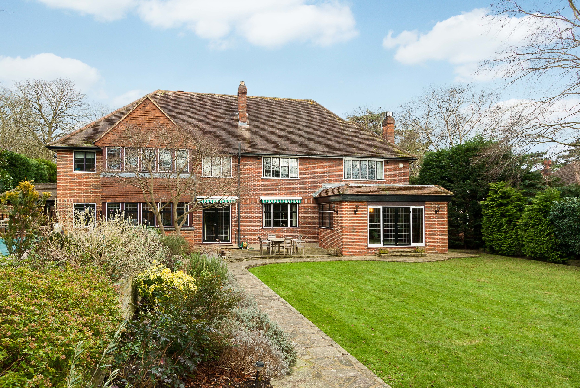
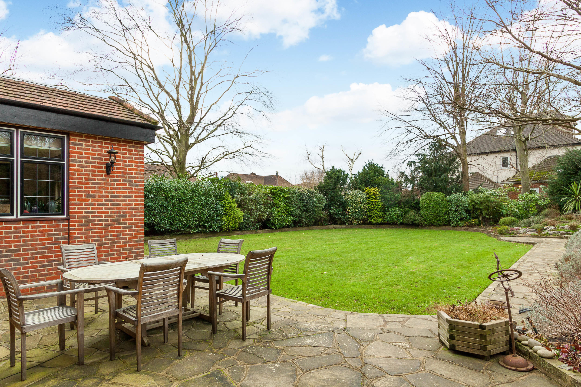
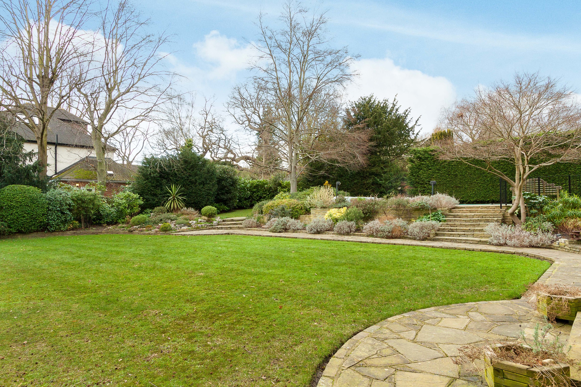
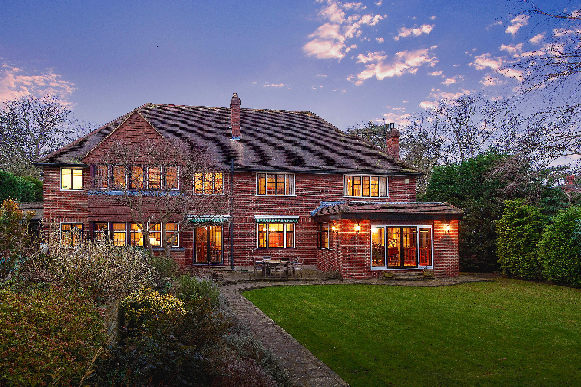
- 6 Bedrooms
- 4 Receptions
This impressive family home is situated on the slopes of Coombe and provides spacious accommodation of over 5,000 ft2 (465 m²) set in 0.43 of an acre, comprising 6 bedrooms, 4 bathrooms, 4 receptions, sauna and large games/sports room with specialist sprung floor covering, laundry room and integral garage. The rear of the property overlooks beautiful landscaped south and west facing garden with entertaining terrace and outdoor heated pool. To the front there is ample forecourt parking. Excellent location for local schools and amenities and only 15 minutes' walk to New Malden train station serving Waterloo and the City.
Location:
Traps Lane lies equidistant between Kingston and Wimbledon town centres yet is within easy walking distance to New Malden Town centre. All have excellent shopping facilities, from department stores housing concessions found in famous West End streets and specialised boutiques to a wide range of restaurants meeting the palates from across the world. The A3 road offers fast access to central London and both Gatwick and Heathrow airports via the M25. The nearest British Rail train station at New Malden is within walking distance and the 57 bus runs a 24/7 service along nearby Coombe Lane West to Wimbledon from which there are frequent services to London Waterloo with its underground links to points throughout the city. The immediate area offers a wide range of recreational facilities including five golf courses, tennis and squash clubs and many leisure centres. The 2,360 acres of Richmond Park, an area of outstanding natural beauty, is easily accessed from Kingston Gate and Ladderstile Gate. It provides a picturesque setting in which to picnic, go horse riding, jogging or just take a leisurely walk. Theatres at Wimbledon and Richmond are also popular alternatives to the West End. There are numerous excellent local schools for all ages, private, state and a variety of international educational establishments many within walking distance.
ACCOMMODATION COMPRISES:
ENTRANCE HALL | DRAWING ROOM | DINING ROOM | TV ROOM | STUDY KITCHEN/BREAKFAST ROOM | BOOT ROOM | GAMES/GYM ROOM | MASTER BEDROOM WITH EN SUITE BATHROOM | FIVE FURTHER BEDROOMS, ONE WITH EN SUITE | FAMILY BATHROOM | GUEST CLOAKROOM
AMENITIES INCLUDE:
GAS FIRED CENTRAL HEATING & PRESSURISED HOT WATER SYSTEM | DOUBLE GLAZED WINDOWS | LARGE REAR GARDEN | OUTDOOR HEATED POOL | GARAGE | OFF-STREET PARKING | ALARM SYSTEM
The Property
The property is accessed by foot through a front gate from Traps Lane and by car from the driveway entrance in Burghley Avenue. Mono-bloc paving and gravel landscaping allows for plentiful car parking on the forecourt.
Entrance Hall Solid oak front door leads to the original oak panelled hallway with light oak Pergo flooring.
Guest WC Corner unit wash hand basin, WC, radiator panel.
Under stairs cloaks cupboard with automatic light .
Sitting Room Rear and side aspects, oak parquet floor, stone 1920s Art Deco style fireplace, working fire, to each side bespoke built-in oak book cabinets, two central light ceiling roses with spotlights around perimeter walls. Deep recessed windows to each side with bespoke built-under oak book cabinets French doors to garden.
Dining Room Original stone 1920s fireplace, real working fire with option to use gas point, radiator panel under window, central ceiling rose and pair of wall lights. Serving hatch doors opening into…
Breakfast Room Pergo floor, two ceiling rose light fittings, radiator, French doors to garden, archway through to…
Kitchen Pergo floor, granite worktop, bespoke oak kitchen, space for double fridge/freezer. Fitted BOSCH combination microwave and oven. Range cooker with five-ring hob and oven under, extractor fan above, space for dishwasher. Door to…
Boot Room Tiled floor, butler sink with cupboards below, storage cupboards with water softener, door to covered side access and pool pump house. Door to…
Sauna and Shower Wet Room Tiled floor, WC. Door to…
Games Room Sprung sports floor, fitted mirror to one wall, wired for wall TV, glazed double doors to inner hall with door to…
Garage Double width garage
First Floor
Landing Stair carpet runner over oak strip flooring. Oak strip floor with carpet over, linen cupboards. Double width radiator. Front and side aspects, secondary glazing.
Master Bedroom 19’6” x 15’10” (5.80 x 4.85m) Oak strip floor, built-in wardrobes, dressing table and bedside tables, secondary glazing, rear aspect. Door to…
En suite Pergo floor, white suite, built-in vanity unit with glass fronted cupboards each side of inset mirror, cupboards under, washbasin and mixer taps, shower cubicle, hand shower attachment, pedestal WC.
Bedroom Two 15’10” x 15’ (4.85 x 4.55m) Rear aspect. Original tiled fireplace with hearth, wood surround and built-in wardrobes, drawers and shelving each side. Secondary glazing.
Bedroom Three 18’8” x 13’ (5.70 x 3.95m) Bay window with rear aspect, built-in wardrobes
Bedroom Four 16’4” x 14’ (5.00 x 4.30m) Front aspect. Wood parquet flooring. Dormer windows with eaves storage, cupboard each side, built-in wardrobes. Secondary glazing.
Bedroom Five 13’5” x 12’ (4.10 x 3.65m) Front aspect, double built-in wardrobes, secondary glazing.
Laundry Room Double aspect, rear and side. Cupboard housing large pressurised A O SMITH 265L water tank. Cupboards for linen and airing, single stainless steel sink and drainer, space for washing machine and tumble dryer, laminate floor. Door to…
Bathroom ‘Jack and Jill’ bathroom with bath, shower and mixer taps, wash basin set into unit with WC. Door to…
Guest Bedroom 6 15’ x 11’6” (4.60 x 3.55m) Front aspect, wood floor, built-in wardrobes, door to landing.
Outside:
Rear Garden
Landscaped rear garden with entertaining terrace, upper level with outdoor heated pool and terrace, large lawned area surrounded by mature shrubs and trees, pool pump house, Large garden shed to side of the property, gates each side of the property leading to…
Front
Landscaped front forecourt with Mono-bloc paving and gravel areas for parking, driveway to Burghley Avenue, front gate leading onto Traps Lane.
- TERMS
- TENURE Freehold
- GUIDE PRICE £2,650,000 Subject to Contract
- LOCAL AUTHORITY The Royal Borough of Kingston upon Thames
- COUNCIL TAX BAND H
