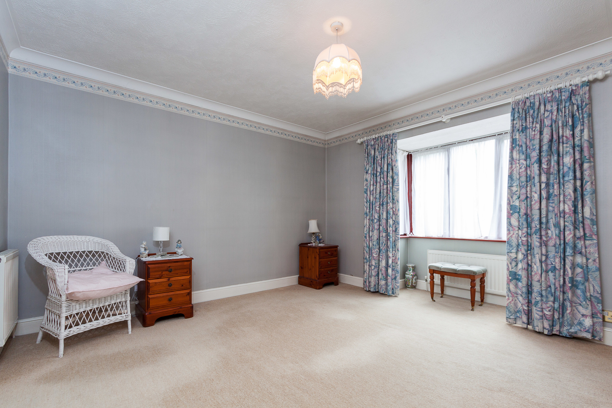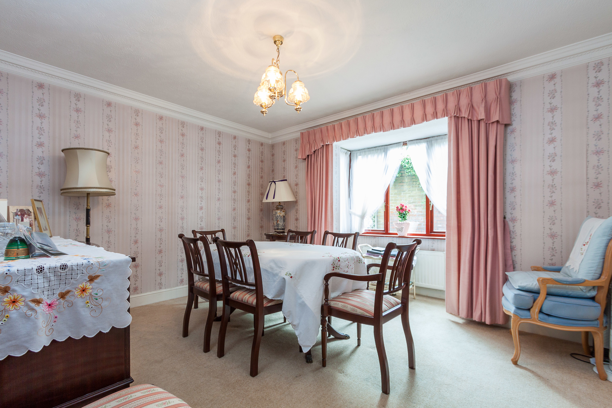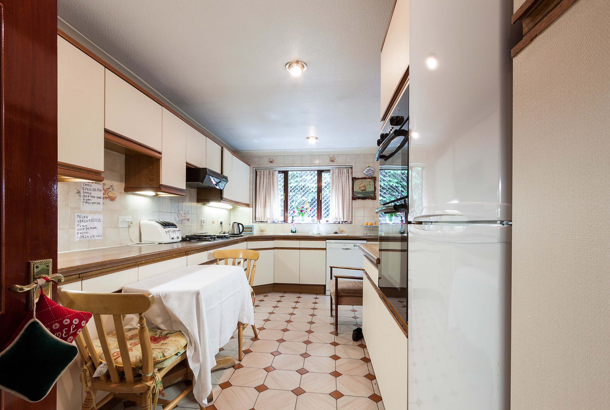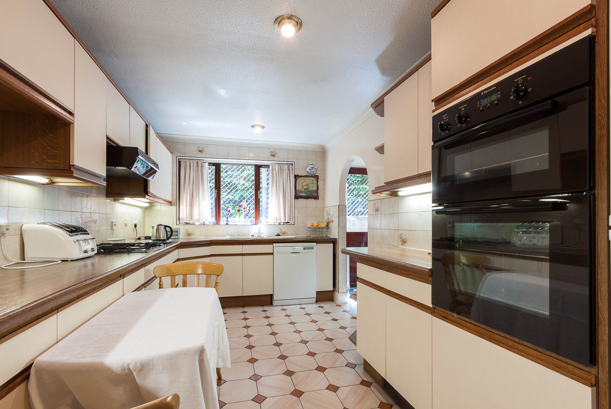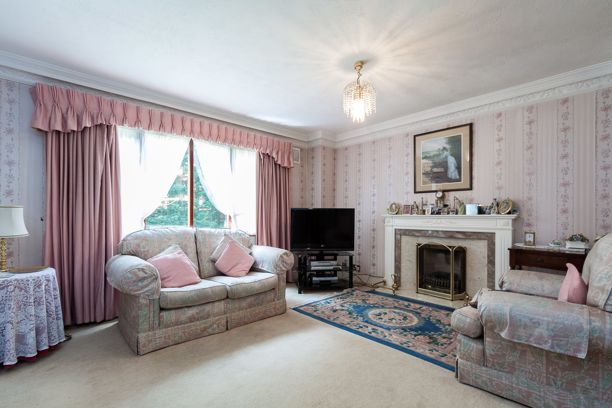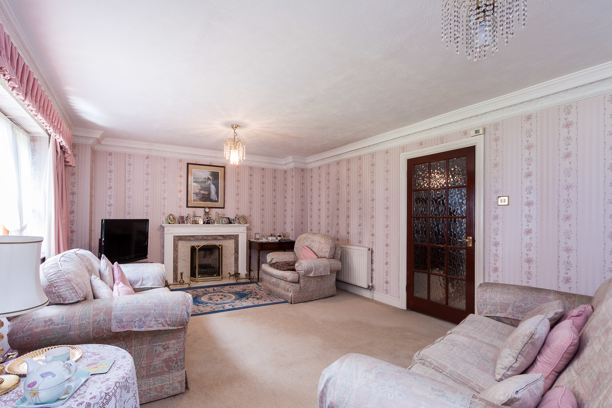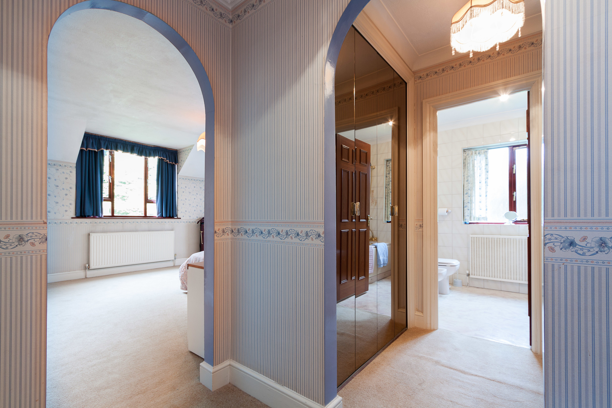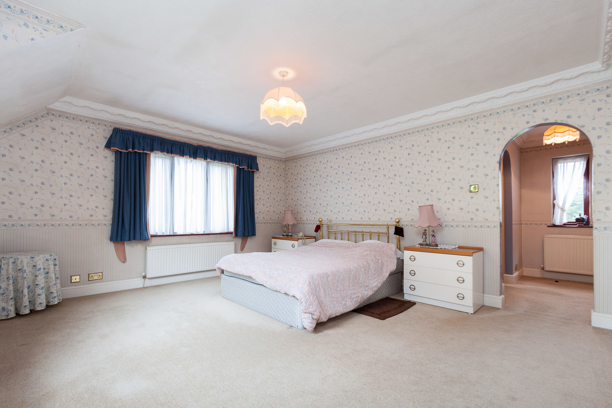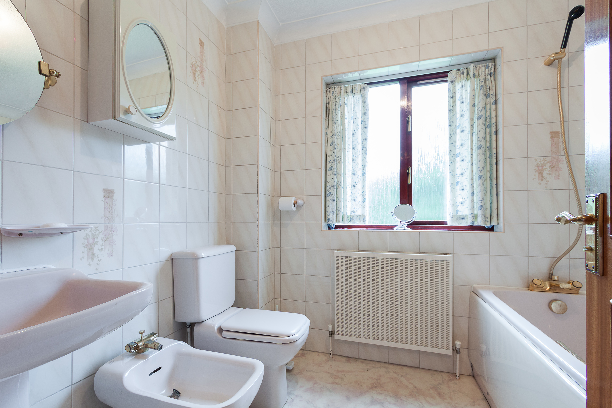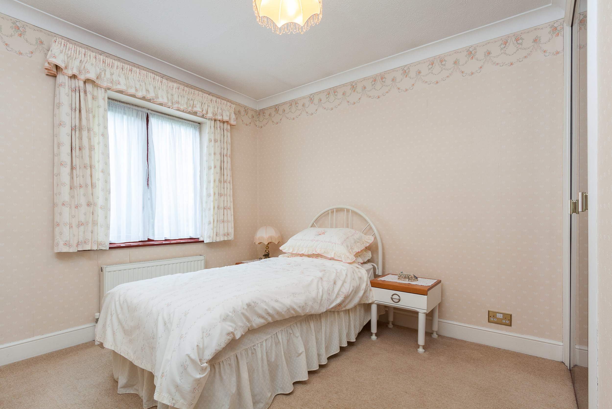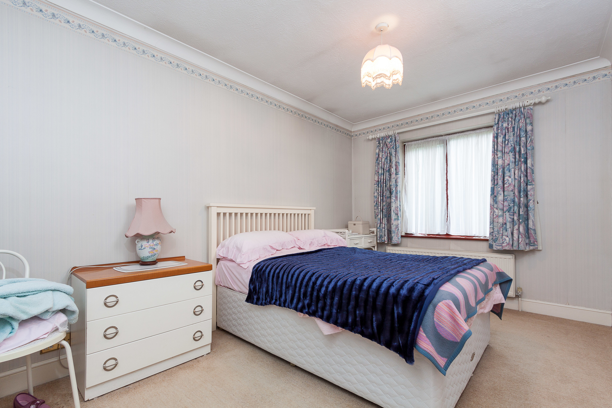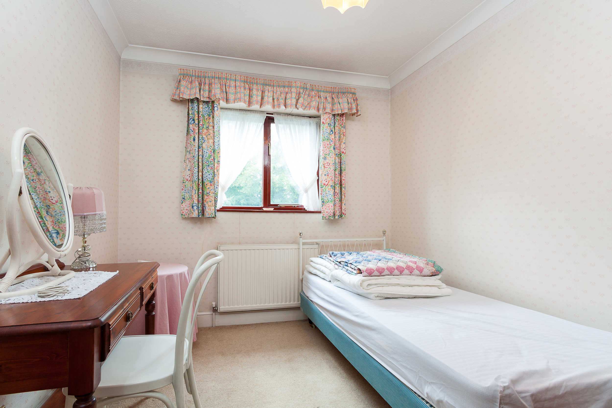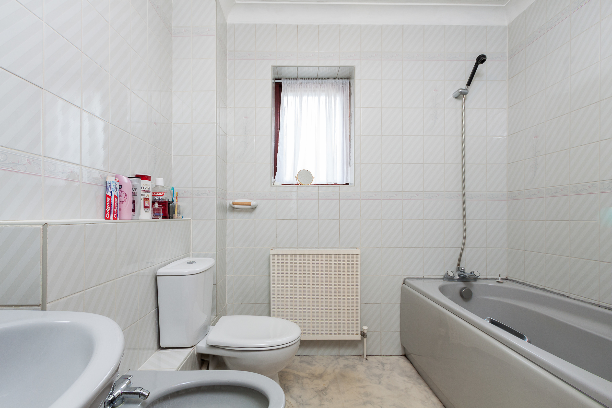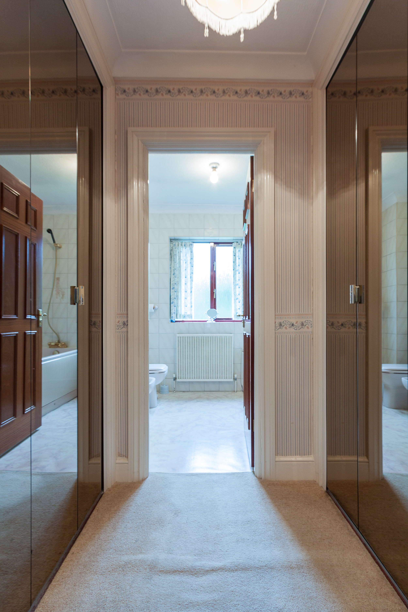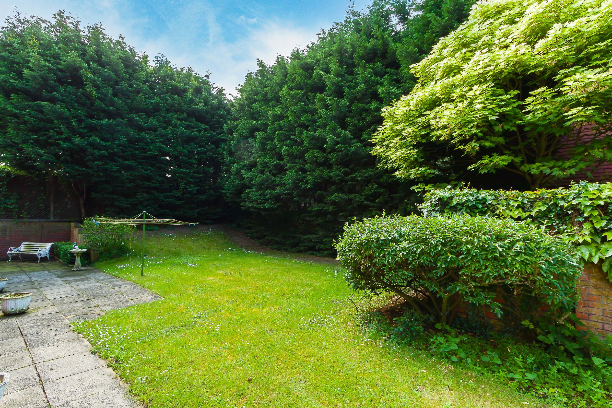Guide Price £1,150,000 SOLD
Forming part of this private cul-de-sac development of only 7 properties, this 5 bedroom detached family home provides spacious and bright accommodation of approximately 2,050 square feet. The property would benefit from some updating and further comprises; 2 receptions, study, kitchen/breakfast room, 3 bathrooms (2 en suite), guest cloakroom, double garage and garden.
Kingston Vale is a highly regarded residential area with tree lined roads and has a pleasant community spirit. The property is conveniently located close to Kingston town centre with its excellent shopping facilities, with the nearby A3 trunk road offering fast access to central London and both Gatwick and Heathrow airports via the M25 motorway. Train stations at Norbiton and Putney provide frequent services to Waterloo with its underground links to points throughout the City. The immediate area offers a wide range of recreational facilities including three golf courses, tennis and squash clubs. Richmond Park, within a few minutes’ walking distance, is an area of outstanding natural beauty and provides a picturesque setting in which to picnic, go horse riding, jogging or just to take a leisurely walk. Theatres at Richmond and Wimbledon are also popular alternatives to the West End, together with an excellent choice of restaurants. There are also numerous public, state and international schools in the vicinity including a well respected primary school at its heart.
THE PROPERTY
Ground Floor
Mahogany door with glazed side panel to hall, storage under balustrade stairwell.
Entrance Hall Built-in cupboard, coving, radiator panel, room thermostat.
Guest Cloakroom White suite comprising low level WC, wall mounted wash hand basin with mixer tap, fully tiled walls, coving.
Drawing Room Rear aspect, ornate fireplace with marble surround, slips and base, ornate coving, doors to rear garden, two double radiator panels.
From Entrance Hall, arch to…
Inner Lobby Double radiator panel, coving. Door to…
Dining Room Side aspect into bay window, two double radiator panels, ornate cornicing.
Study Front aspect into bay window, double radiator panel, ornate cornicing.
Kitchen/Breakfast Room Range of wall and base units with wood effect laminated surface incorporating a twin bowl sink with mixer taps and drainer. Range of integrated appliances includes fridge/freezer, Electrolux double oven, four-ring gas hob with Westinghouse extractor fan above, dishwasher. Tiled floor and fully tiled walls, coving, spotlights. Arched opening to…
Utility Room Door to side, range of wall and base units with work surface incorporating stainless steel sink with mixer taps and drainer. Tiled floor and half splash back tiling, space for washing machine and tumble dryer, double radiator panel, view to garden.
From Entrance Hall, easy rising staircase to…
First Floor
Landing Coving, hatch to loft, double radiator panel, cupboard housing water cylinder.
Master Bedroom Suite
Lobby View to front, ornate cornicing, double radiator panel, arched opening to…
Master Bedroom Double aspect, two double radiator panels and thermostatic valves, ornate cornicing. From lobby, arched opening to…
Dressing Room Built-in cupboards with bi-folding mirrored doors, coving. Door to…
En suite Bathroom Coloured suite comprising panelled bath with mixer tap and hand held shower attachment, bidet, low level WC, pedestal wash hand basin with mixer tap and mirror above, double radiator panel, fully tiled walls, vinyl flooring, coving, wall light, wall mounted vanity unit, shaver socket.
Bedroom Two Side aspect into bay window, range of built-in wardrobes with mirrored bi-folding doors, two double radiator panels, coving. Door to…
En suite Bathroom Coloured suite comprising panelled bath with mixer tap and hand held shower attachment, bidet, low level WC, pedestal wash hand basin with mixer tap, double radiator panel, fully tiled walls, vinyl flooring, coving, wall light, shaver socket.
Bedroom Three Rear aspect, coving, double radiator panel
Bedroom Four Rear aspect, coving, double radiator panel, deep built-in wardrobes with mirrored bi-folding doors.
Bedroom Five Side aspect, double radiator panel, coving.
Family Bathroom Coloured suite comprising panelled bath with mixer tap and hand shower attachment, bidet, low level WC, pedestal wash hand basin with mixer tap and mirror above, double radiator panel, fully tiled walls, vinyl flooring, coving, wall light, shaver socket.
TERMS
- TENURE Freehold
- GUIDE PRICE £1,150,000 Subject to Contract
- LOCAL AUTHORITY The London Borough of Kingston upon Thames
- TAX BAND H



