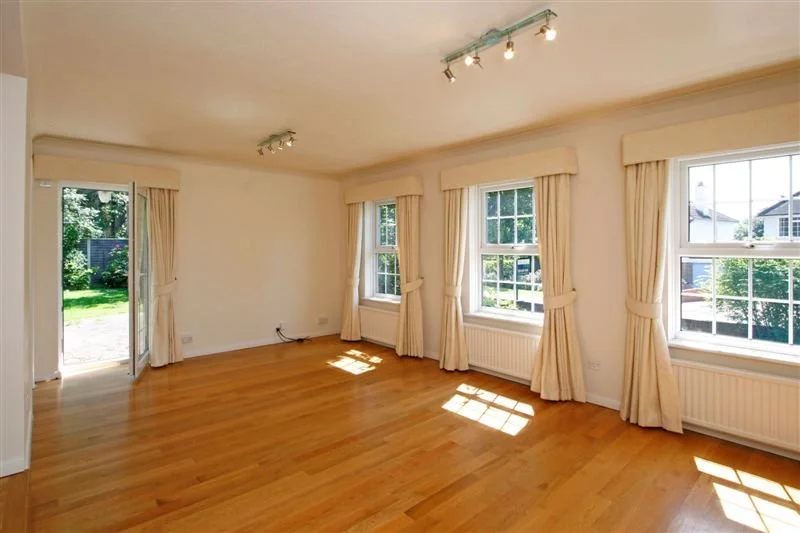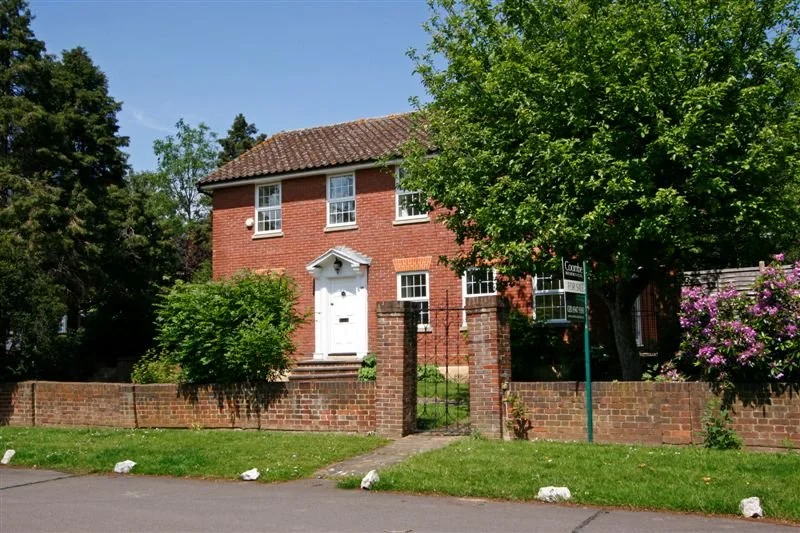Guide Price £1,825,000 Subject to Contract












4 Bedrooms
3 Receptions
A delightful four-bedroom family home that has been within the same ownership for 48 years is now available for sale. Offering two reception rooms, study, kitchen/breakfast room, two bathrooms and guest cloakroom, double width garage and wrap around garden located in a prestigious estate.
Location
Burghley Avenue, within the private Coombe House Estate is within close proximity of New Malden, Wimbledon and Kingston town centres, with their excellent shopping facilities. The A3 is also nearby offering fast access to central London and both Gatwick and Heathrow airports via the M25. The nearest train station at New Malden provides frequent services to Vauxhall and London Waterloo with their underground links throughout the city.
The immediate area offers a wide range of recreational facilities including three golf courses, tennis and squash clubs. Richmond Park, an area of outstanding natural beauty, provides a picturesque setting in which to picnic, go horse riding, jogging, cycling or just to take a leisurely walk. Theatres in Kingston, Richmond and Wimbledon are popular alternatives to the West End, with both towns offering an excellent choice of restaurants. There are also numerous schools for all ages, in the private, state and international sectors all within proximity such as Holy Cross School, Rokeby School, Marymount International, Kings, Wimbledon High, Coombe Hill Infants and Juniors, Coombe Girls and many more.
The property
Burghley Avenue is approached off Traps Lane towards the upper end close to Coombe Lane West, being the better end of the road. The Coombe House Private Estate is approached from various roads off Traps Lane with this being one of them. Another approach into this favourable estate is off Coombe Lane West into Warren Rise.
This property can be found towards the end of the road at the horseshoe, as one drives into Burghley Avenue. As such, the property is a fair distance away from Traps Lane which also has deep verges before the property boundaries.
This particular property is approached across the green verge down a crazy paved path beyond the original dwarf curved brick walls and also has a forecourt with off-street parking to the front of the garage with further lawned area bordered by bushes.
The panelled front door under a shallow gabled porch leads to the entrance hall. The ground floor offers an entrance hall with a built-in cupboard, guest cloakroom, a triple aspect L-shaped drawing room with a French door to the side terrace and a study off this room. Having a triple aspect, it enjoys the North/West to the back of the garage, East to the right-hand side of the house and South to the front with double glazed Georgian windows to all windows and doors.
There is also a double aspect dining room with a bay window with storage below a bench seat, and a fully fitted kitchen/breakfast room with access to the forecourt and garage.
The easy rising staircase leads to a bright landing, four bedrooms all with built-in cupboards, family bathroom and an en suite with a separate bath, separate glazed shower, low level WC and a pedestal wash hand basin.
The property is offered in good condition throughout and could be an amazing home for a family with young children with the wrap around garden. Subject to the usual planning consents, the property could benefit from a two-storey side extension where the garage is but retain the garage for many purposes and end up with a very spacious long term family home. Being towards the end of Burghley Avenue, it offers peace and tranquillity with a South and West aspect.
