Offers IEO £3,000,000
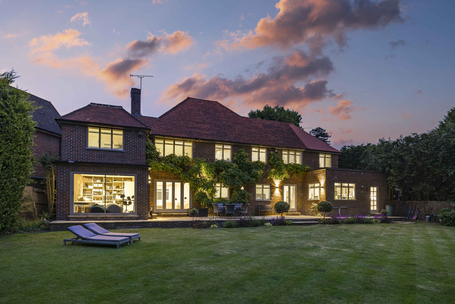
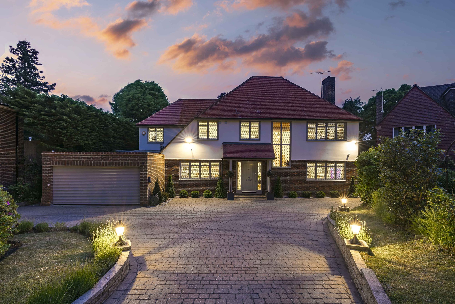
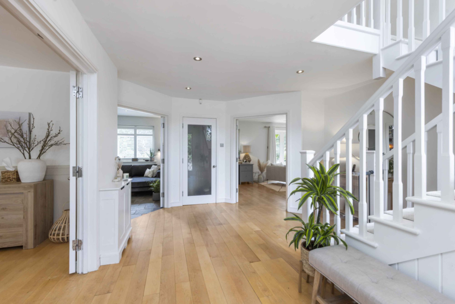
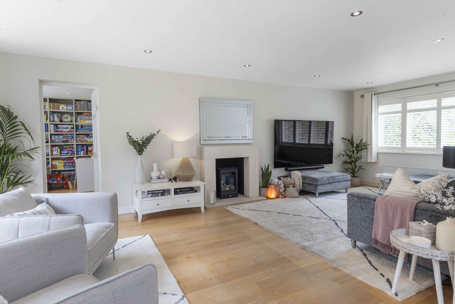
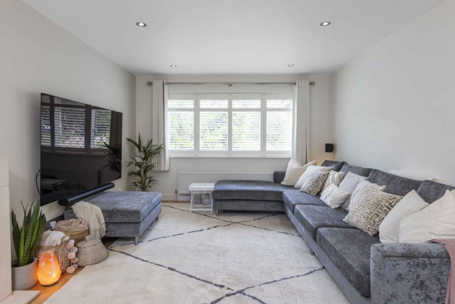
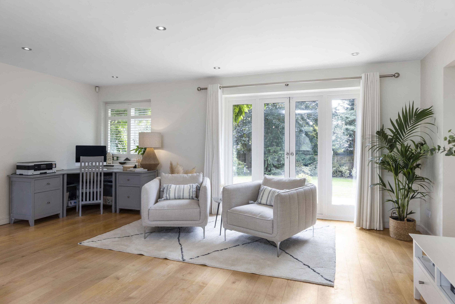
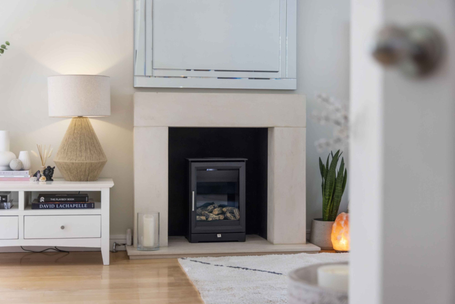
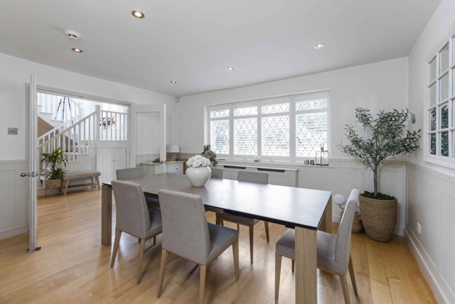
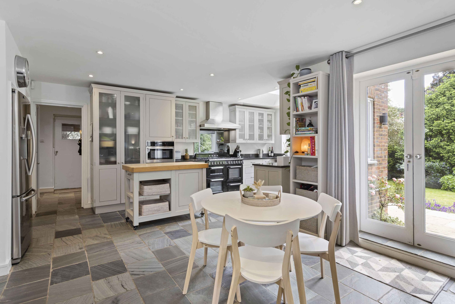
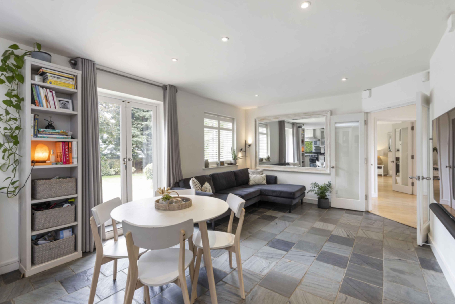
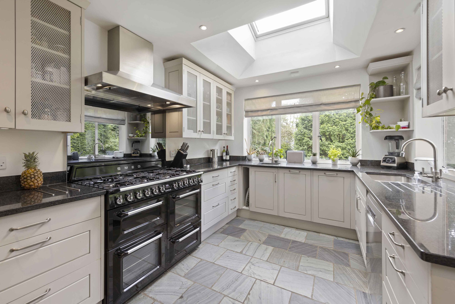
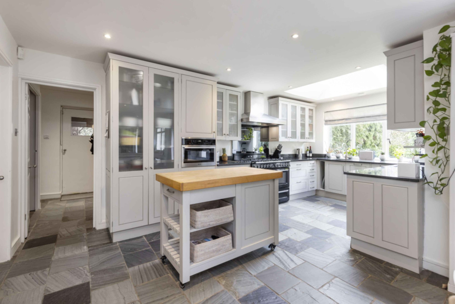
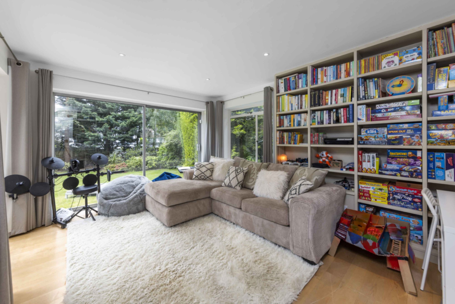
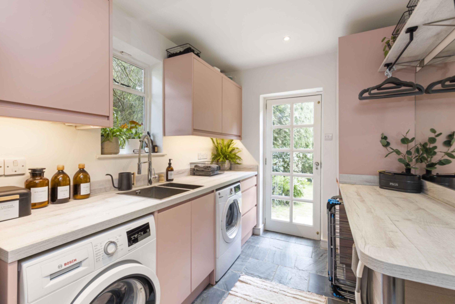
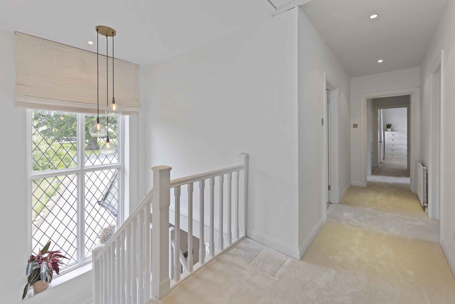
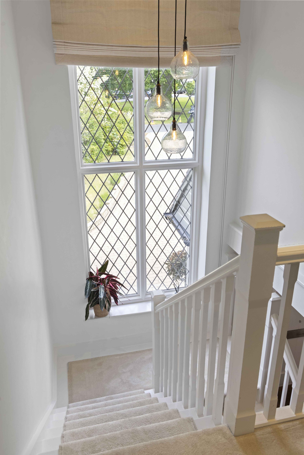
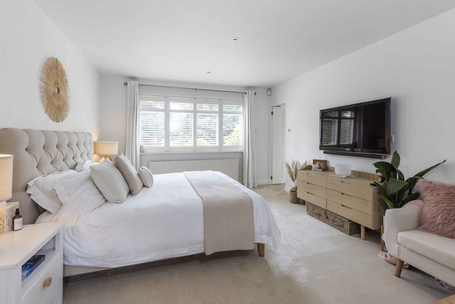
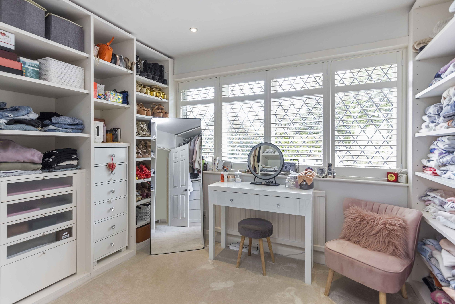
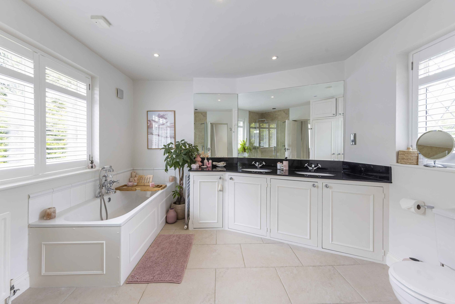
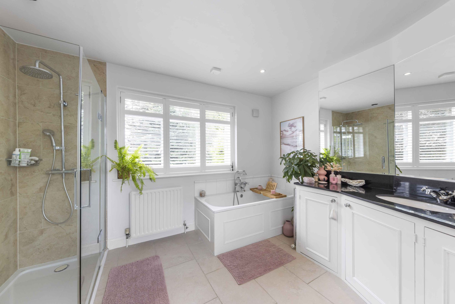
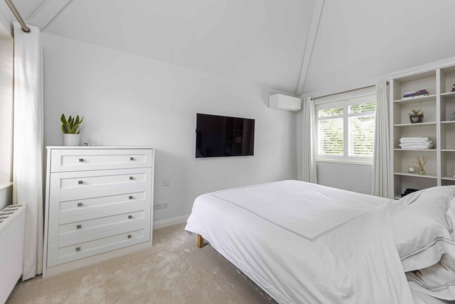
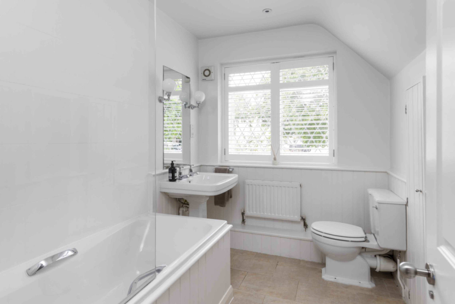
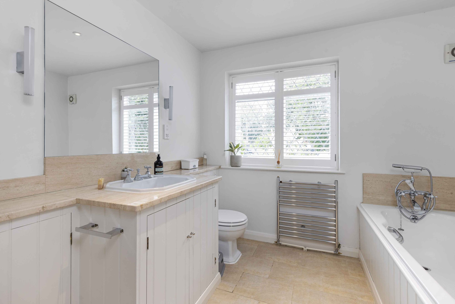
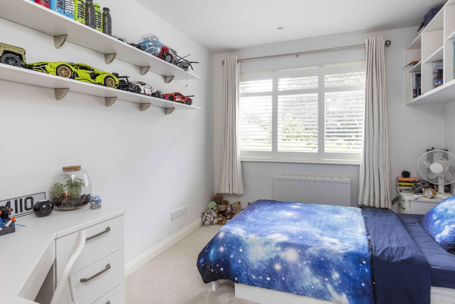
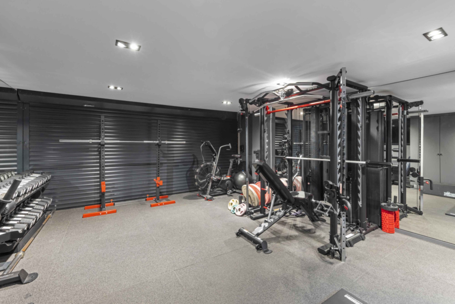
5 bedrooms
3 Receptions
This fabulous five bedroom family home, oozing with character and charm, is within approx. 0.31 of an acre set in a delightful secluded South/Westerly rear garden with a wonderful wisteria across the rear flanking wall.
Coombe End, an oasis within the Coombe Estate and home to some of the finest properties within Coombe, is approached off Golf Club Drive. It is privately run and managed by the residents and is security controlled with CTTV cameras at the mouth of the road. It is part of the Malden and Coombe Estate, thus allowing the residents to drive through Warren Road when manned. Coombe End enjoys a true community feel, with joint firework displays and summer parties on the well-manicured central reserve with well-kept verges and boundaries.
Location
Coombe End is a quiet enclave off Golf Club Drive and with no through traffic offers peace and tranquillity and a safe haven for children to play and enjoy the central lawn area. Coombe End has its own residents’ association that manages the roads and verges and even organises social events such as a summer party and Guy Fawkes Night for all to enjoy.
For the keen golfer (subject to admission), the exclusive Coombe Hill Golf Course, reputed to be one of the best in Greater London, is but a few minutes’ walk, as are bus stops for the No 57 with its frequent service to Kingston and Wimbledon town centres with their fast links to Surrey, the West End and the City. The A3 offers fast access to central London and both Gatwick and Heathrow airports via the M25 motorway. The nearest train station at New Malden provides frequent services to Vauxhall and London Waterloo with their underground links to points throughout the city.
The immediate area offers a wide range of recreational facilities including two other golf courses, tennis and squash clubs. Richmond Park, which is within easy access from the pedestrian gate from Ladderstile Ride, is an area of outstanding natural beauty, and provides a picturesque setting in which to picnic, go horse riding, jog or just take a leisurely walk. Theatres at Wimbledon and Richmond are also popular alternatives to the West End, together with an excellent choice of restaurants. There are numerous schools for all ages, private, state and a variety of international educational establishments all within the immediate vicinity.
The Property
This property is approached via a deep mono block paved carriage driveway, with central reserves stocked with a variety of shrubs and bushes, leading to an oak beamed covered portico and double width integral garage and low garden lighting.
On entering the house via the solid Oak front door, one is welcomed with a spacious entrance hall with a galleried stairwell, wood strip floor boards and encased radiators. All the doors leading off the hall are part-glazed, allowing the sense of space and drawing light from all directions.
A pair of doors leads into the L-shaped double aspect drawing room, with French doors to the rear garden and a delightful stone surround fireplace, with another door leading into the double aspect study, which provides two walls of floor-to-ceiling book cases and sliding doors to the York Stone terrace.
The drawing room, study, hall and dining room all benefit from wood strip flooring, and the dining room also features wall panelling a third way up, with views of the front garden and reserve. There is a door, off the hall, leading to the cloaks cupboard with another door leading to the delightful guest cloakroom.
The custom built-in hand painted kitchen, with a variety of wall and base units and a mobile island, is complimented by black granite work top and double aspect views of the rear garden from the sink area. There is a SMEG range triple oven, with a five-ring gas hob and stainless steel extractor fan canopy above with a mirrored splash back, built in microwave oven, stainless steel fridge/freezer and built in dishwasher and mixer tap to the recessed sink. The skylight over the sink area floods the cooking area with natural daylight.
In addition to the excellent range of storage is a walk-in pantry and access back into the dining room. There is also another large pantry off the kitchen off the rear lobby. The property features a fully tiled dog shower with storage below leading to the laundry room with a wealth of storage with space and plumbing for a washing machine and tumble dryer, sink with mixer taps and granite work surfaces. A glazed door leads to the rear garden.
The garage is integral to this area and houses the gas boilers and offers a new remote control up and over door with floor to ceiling built in cupboards. Currently equipped as a gym with many added features to the area.
The whole area is laid with flag stone flooring including both the breakfast and family living spaces.
The easy rising staircase leads to the first floor, with a glorious cathedral window with uninterrupted views over the front garden and communal reserve where the old Oak Tree stands proudly.
The first floor landing leads to five bedrooms, two bathrooms and offers access to the loft with a new wooden drop down ladder.
The principal bedroom offers a walk-in dressing room, with three walls of floor to ceiling shelving and hanging storage space, and en suite bathroom with space for a separate glazed shower cubicle, panelled bath, low level WC and two wash hand basins with views of the rear and front gardens.
There are two single bedrooms, one with built in cupboards, desk, shelving and drawers, and one with an array of shelving. Both are served by a luxuriously appointed family bathroom with a panelled bath, mosaic tiled surround to the separate shower cubicle, low level WC and wash hand basin with mixer taps recessed in a marble surface and cabinets below and chrome heated towel rail and tiled floor.
There are two further double bedrooms served by a door as a suite, also facing the rear garden like all the other bedrooms, and another double aspect with a 3.6m vaulted ceiling. This area is served with another family bathroom with half panelled walls, low level WC with concealed cistern, pedestal wash hand basin with mixer taps and a panelled bath with mixer taps and separate hand shower attachment and separate fixed overhead shower with stone clad walls and floor. In addition there are two built in cupboards, radiator and chrome heated towel rail.
The rear garden is deceptively wide, with very mature bushes concealing the corners, with a shed to one corner with a covered side access to the front. The garden is mainly laid to lawn with a real York Stone paved terrace across the width of the house.
There is still further scope to add an orangery to the back of the house, develop the loft and possibly extend over the garage, subject to the necessary planning consents.
We all know that, when buying a property, it is all about the location, and this one boasts a fabulous one and is not to be missed.
