Guide Price £1,250,000
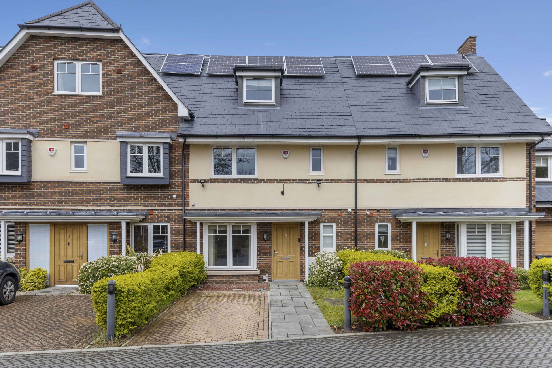
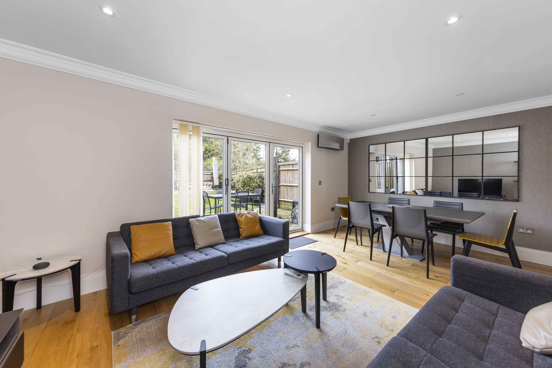
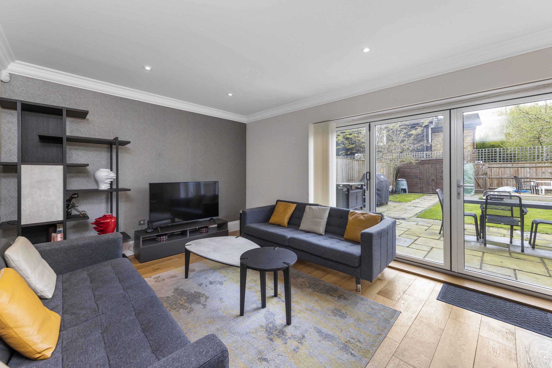
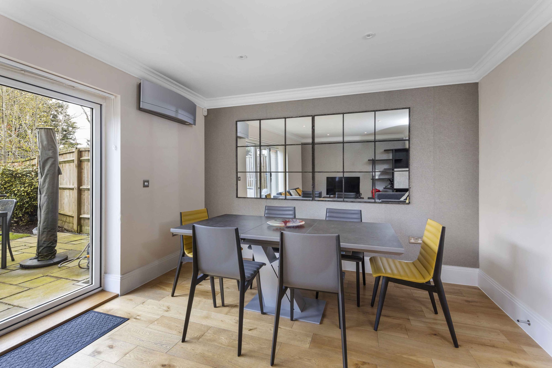
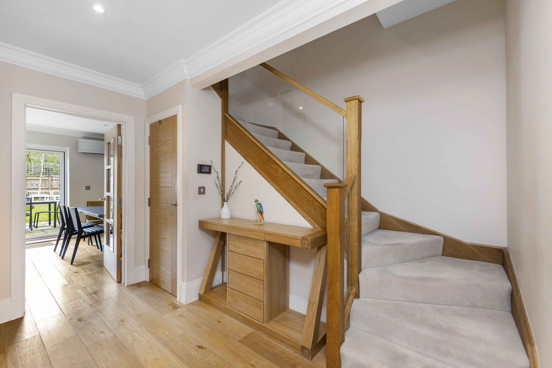
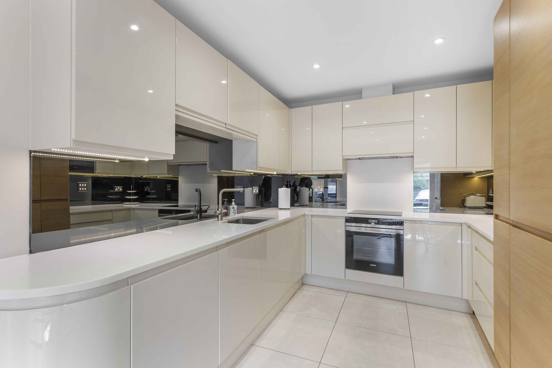
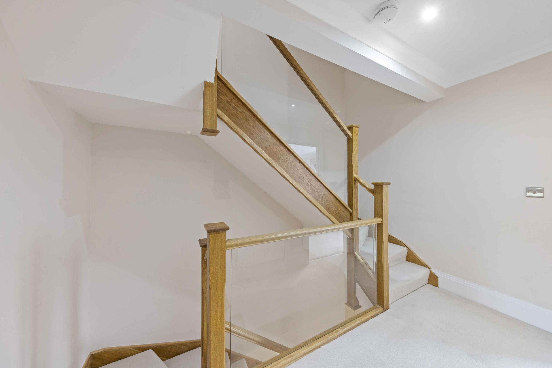
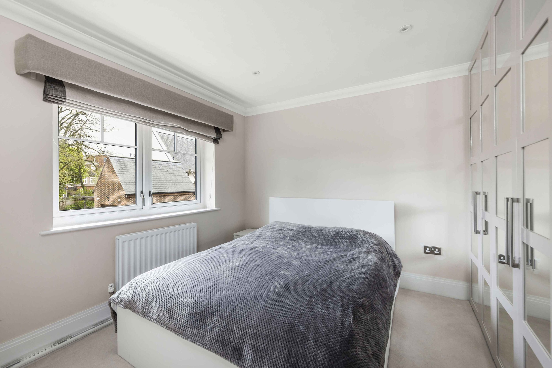
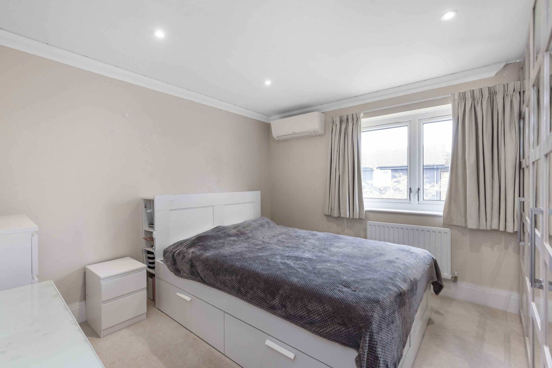
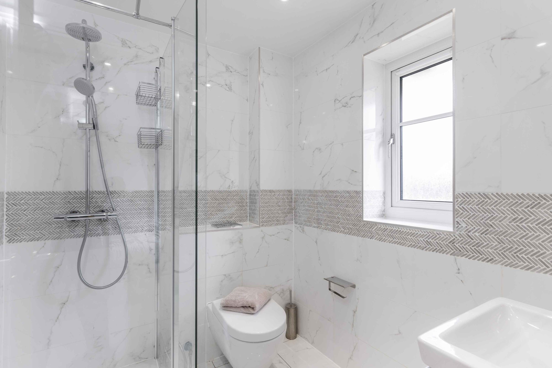
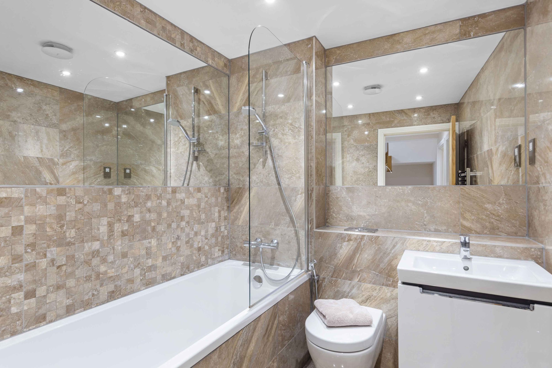
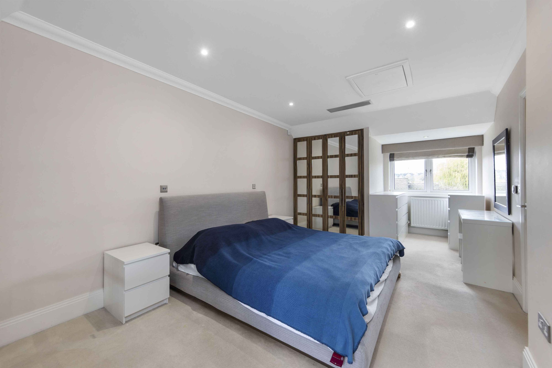
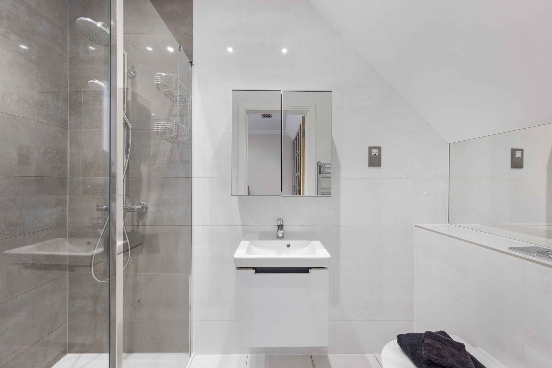
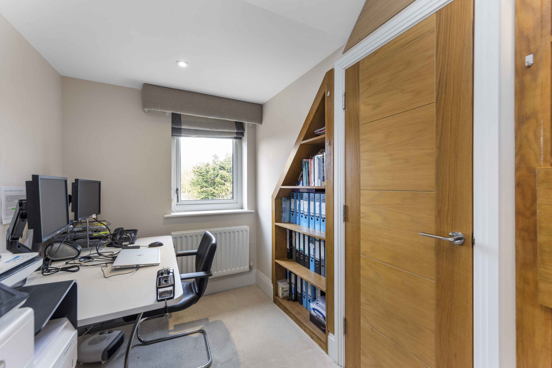
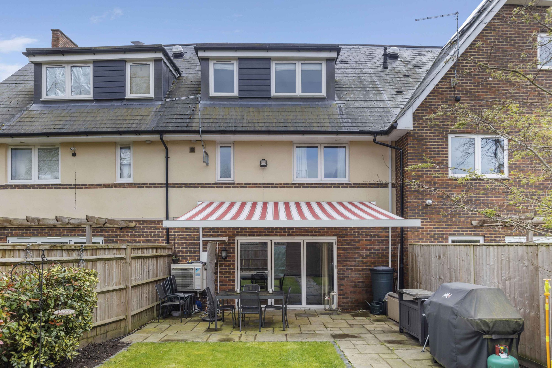
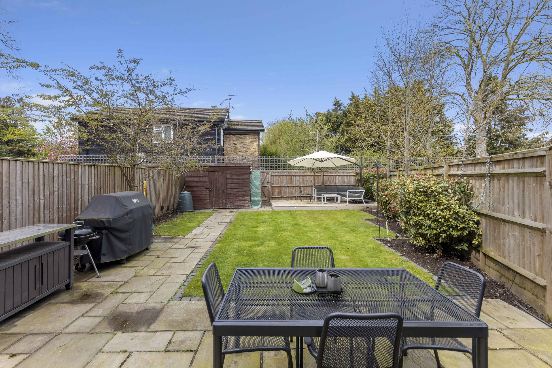
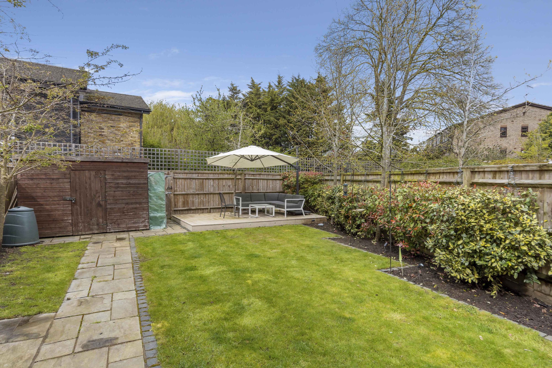
5 Bedrooms
1 Receptions
A delightful, four/five bedroom terraced house presented in very good order throughout, situated in a sought after location, within easy proximity of an excellent choice of schools and short walking distance to New Malden train station and high street.
Location
Cambridge Avenue, a tree lined no-through road, lies within walking distance of New Malden town centre and is also within easy reach of Kingston town centre with its excellent shopping facilities, from department stores housing concessions found in famous West End Streets and specialized boutiques to a wide range of restaurants.
The A3 trunk road offers fast access to central London and both Gatwick and Heathrow airports via the M25 motorway. The nearest train station at New Malden offers direct trains to London Waterloo is within walking distance and the 131 and 213 bus route runs along nearby Clarence Avenue to Kingston. The 131 route runs to Wimbledon with its underground links throughout the city.
The immediate area offers a wide range of recreational facilities including five golf courses, tennis and squash clubs and many leisure centres. The 2,360 acres of Richmond Park, an area of outstanding beauty easily accessed from Kingston Gate and Ladderstile Gate, provide a picturesque setting in which to picnic, go horse riding, jogging or just take a leisurely walk. Theatres at Wimbledon and Richmond are also popular alternatives to the West End. There are numerous excellent local schools for all ages, private, state, and a variety of international educational establishments, many of which being within walking distance.
The Property
The property is approached off Cambridge Avenue into a block-paved courtyard setting serving five houses in total. The property offers off-street parking for one large car, bordered by a row of plants, and a footpath leading to the main front door under a covered canopy.
The entrance hall leads to the living/dining room and offers woodstrip flooring with underfloor heating and Oak doors throughout the house. The guest cloakroom offers a modern suite with a wall mounted wash hand basin and mixer taps, and a low level WC with a concealed cistern and a fully tiled floor. There is also a built-in cloaks cupboard off the spacious entrance hall.
The living space has a bi-folding double glazed door leading to a vast terrace that spans the rear width of the house, with power points and an automatic awning. The kitchen/breakfast room offers a range of lacquered and part wood wall and base units, with a white granite composite work surface and mirrored splash back. The integrated range of SIEMENS appliances comprises a fridge/freezer, stainless steel oven, dishwasher, washing/tumble dryer, 4-ring induction hob and extractor fan above with a stainless steel sink and incinerator below. The kitchen also offers a spacious dining area with views to the front garden.
Other features of the house are double glazing throughout, air conditioning to most rooms and solar panels to the roof and ample data cabling to all rooms. The property also benefits from security cameras, accessible from a mobile phone.
The easy rising staircase leads to the first floor, home to three bedrooms, a very modern bathroom and ensuite shower room to bedroom two, which benefits from built-in wardrobes, and bedroom three, which is also a double room. Bedroom four on this level is a single bedroom, which could be used as a dressing room or study. The family bathroom is offered in excellent order throughout and off the first floor landing is a built-in linen cupboard, housing the 250 litre Megaflo hot water cylinder.
The central staircase leads to the second floor, to this level is the principal bedroom, with a double aspect and with mirrored doors to the wardrobes, positioned to either side with further deep eaves storage to the back of each wardrobe. A door leads to a well-appointed en suite shower room with a fully-tiled shower, wall-mounted wash hand basin with a vanity unit below, low level WC, shavers socket and heated towel rail. Also on this level is bedroom five, currently used a study, but could also be used as a dressing room or nursery. The ceiling height to this level is a remarkable 2.54 meters.
Outside
The rear garden is mainly laid to lawn, bordered by bushes and small trees, with a stone terrace that spans the width of the house and path leading to a rear gate for access to the rear alleyway which leads to the front courtyard. There is a store room with power supply and a composite decked rear terrace with floor lights.
At the front courtyard there is provision for an extra two off-street car parking spaces solely for the use of the residents or their guests.
Terms
Tenure Freehold
Guide price £1,250,000 STC
Local authority Royal Borough of Kingston upon Thames
Council tax banding E £2,789.92 p/a (2023-24)
EPC rating B (91)
NOTE: No warranty is given concerning this property, its fittings, equipment or appliances as they have not been tested by the Vendors’ Agents. Measurements are approximate and no responsibility is taken for any error, or mis-statement in these particulars which do not constitute an offer or contract. No representation or warranty whatever is made or given either during negotiations, in particular or elsewhere. No part of this publication may be reproduced in any form without prior written permission of Coombe Residential Ltd. All rights reserved.
