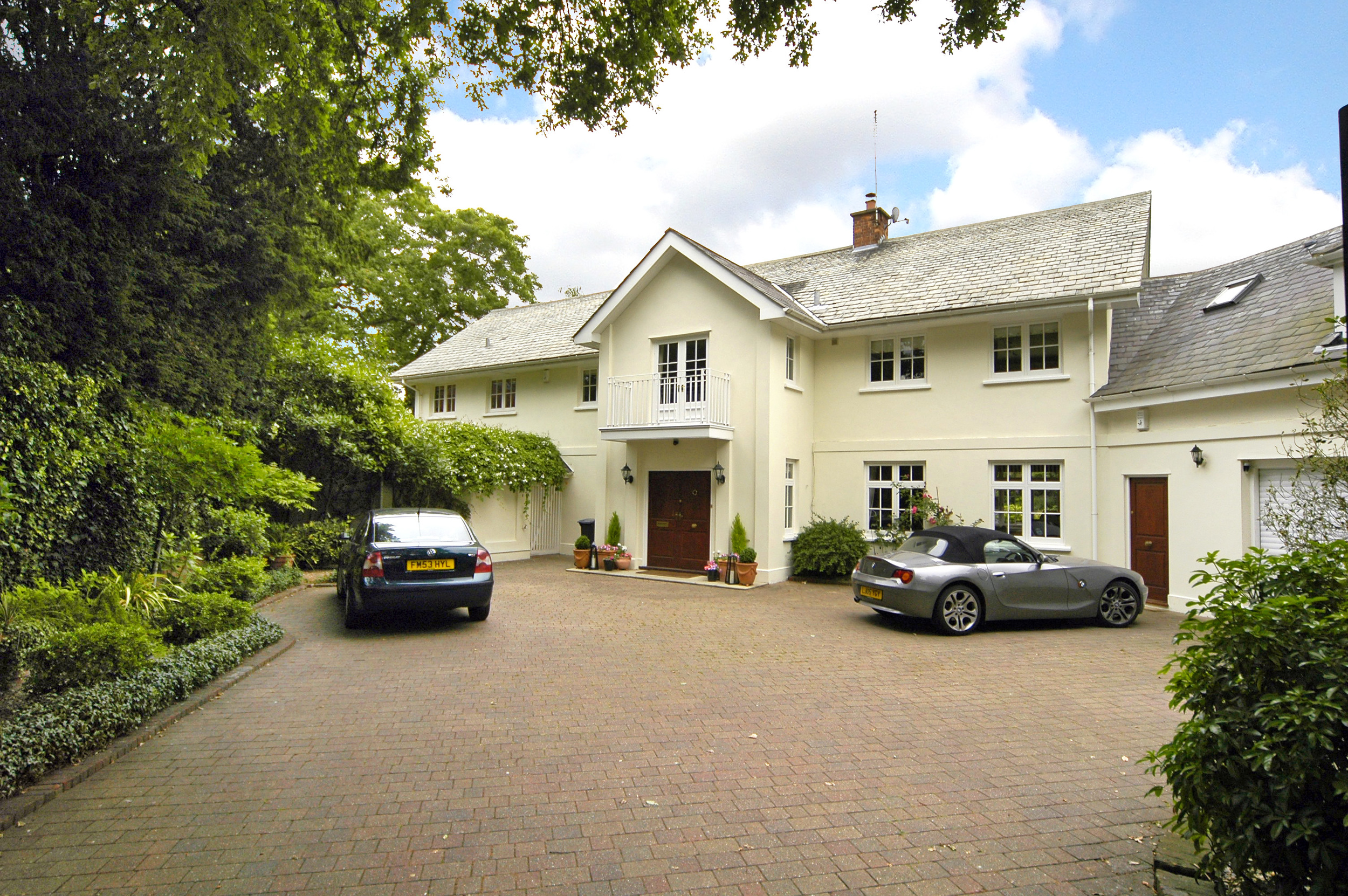Guide Price £4,000,000 SOLD

6 Bedrooms
5 Receptions
Introduction:
We are pleased to offer this very charming family residence situated in a prime position on Warren Road within grounds of approximately 0.68 of an acre. The property has a commanding view of the Coombe Wood Golf Course with a Westerly aspect and enjoys a tranquil aspect to the rear surrounded by a variety of mature plants and trees. This fabulous home offers splendid accommodation which is arranged beautifully on two floors only with great living accommodation on the ground floor and five bedrooms and three bathrooms to the First Floor. The property also benefits from a one bedroom annexe serving many uses with its own entrance from the forecourt.
