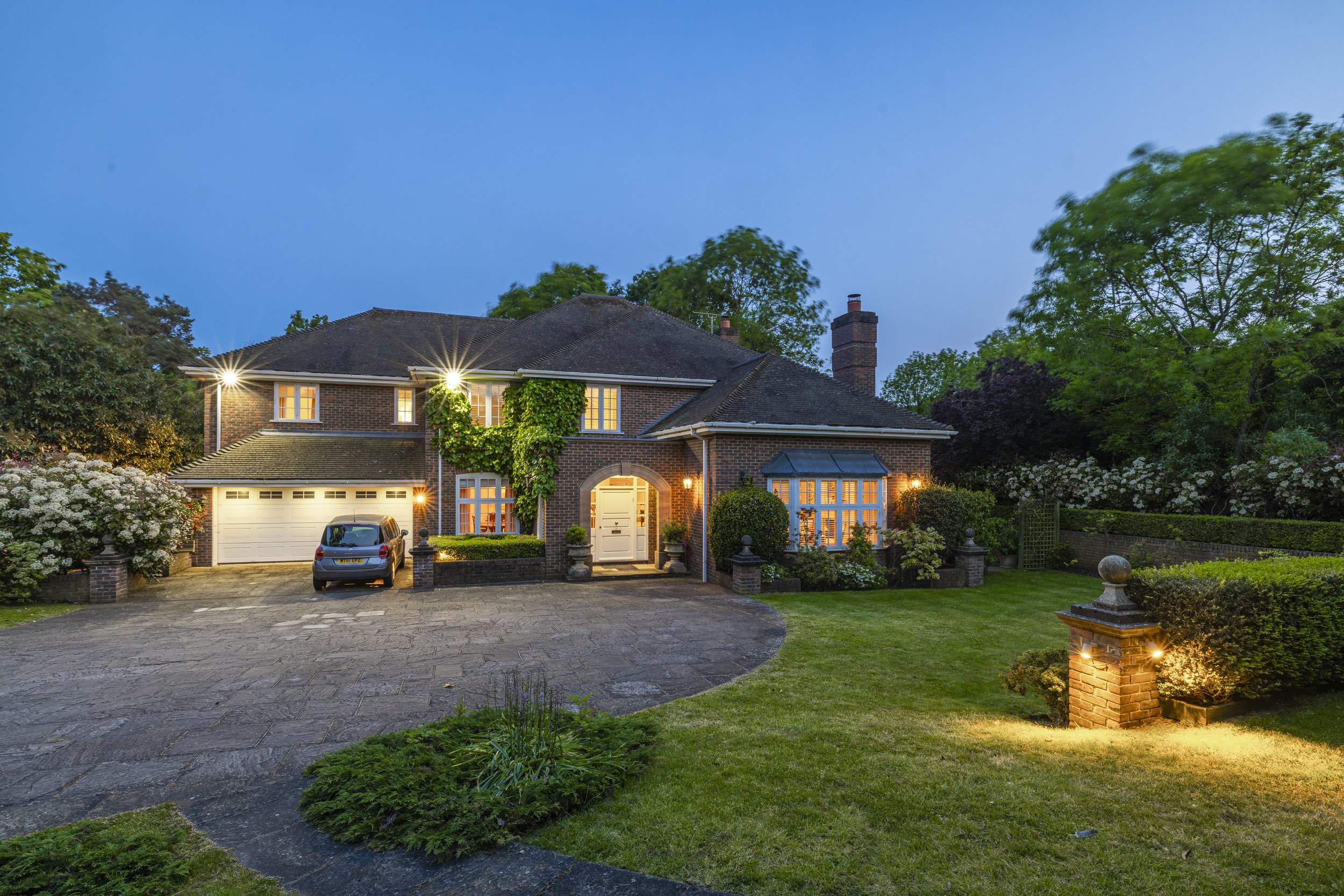Guide Price £3,200,000 SOLD

5 Bedrooms
4 Receptions
A stunning detached 5 bedroom, 4 bathroom family home built by the owners in 2007 to high specifications, in secluded grounds of approx. 0.40 of an acre, with a southerly aspect over the New Malden Golf Course. The property offers many special features found around the house, from the vaulted ceiling of the entrance hall at 5.5m high, to the vaulted ceiling of the formal drawing room at 3.76m. Presented in excellent order throughout, this family home is being offered for sale for the first time.
