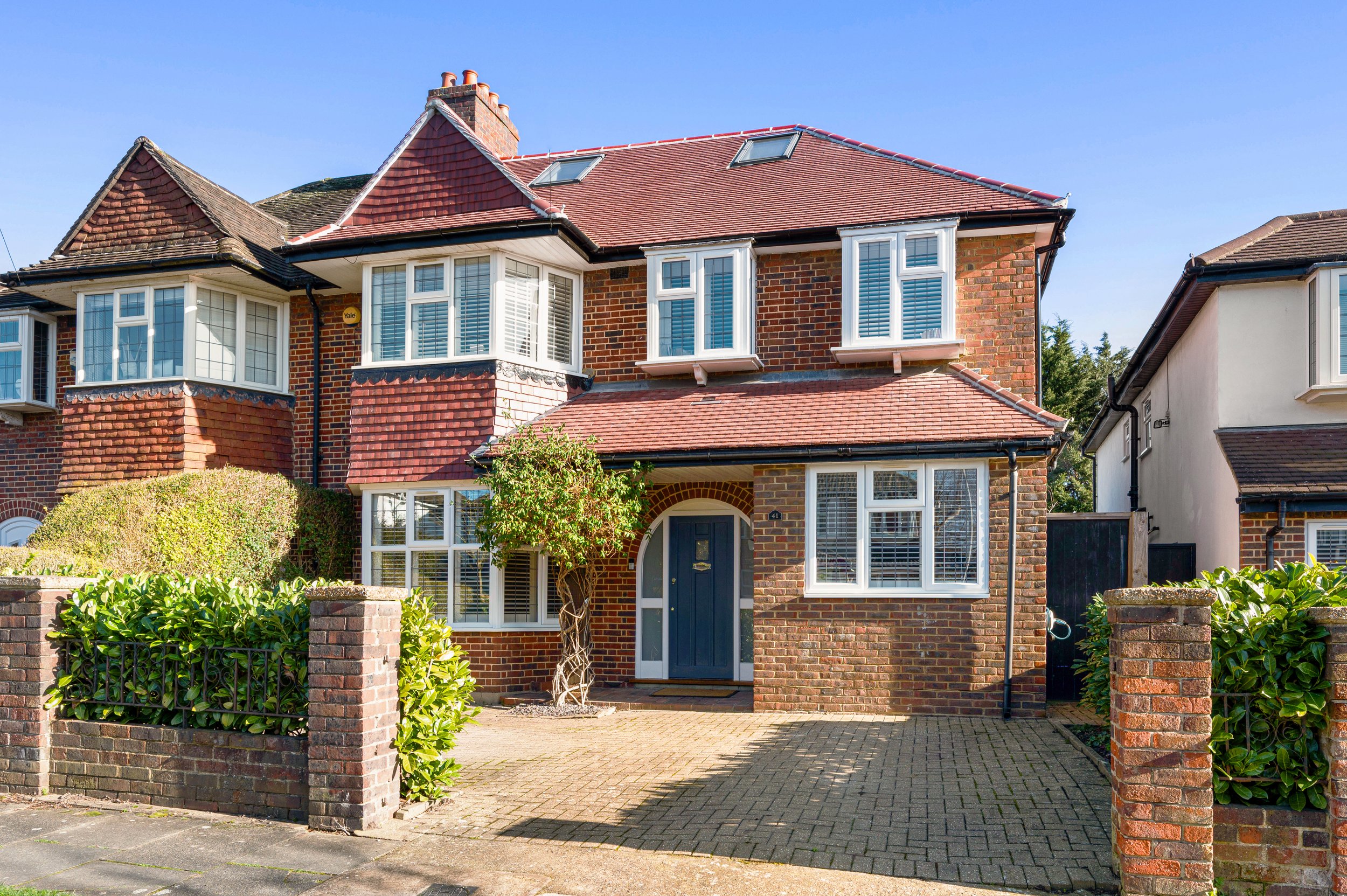Guide Price £1,460,000 SOLD

5 Bedrooms
2 Receptions
A delightful five-bedroom semi-detached house, within an idyllic area in Coombeside. This family home is offered in very good order throughout, with accommodation spread over three floors, to include a spacious kitchen/dining/family room, separate lounge, utility room to the ground floor with a cloakroom and pantry. Furthermore, it boasts a mature, secluded rear garden with a partially pergola-covered, decked terrace with hot tub, mature shrubs to the perimeter and off-street parking at the front.
