Guide Price £1,349,500 Subject to Contract
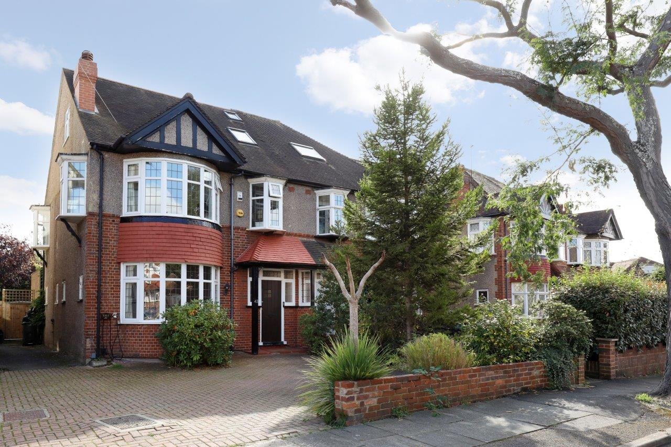

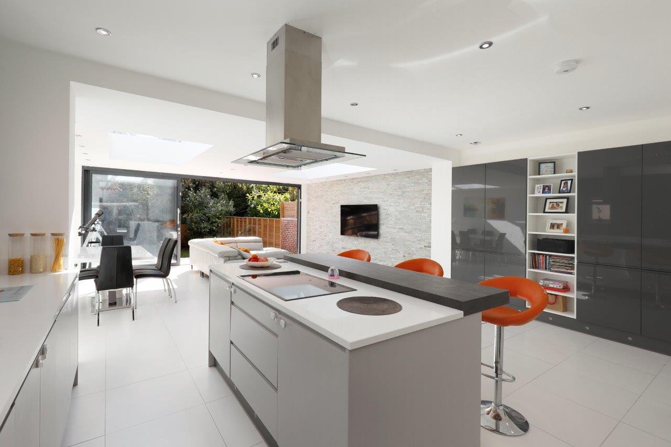

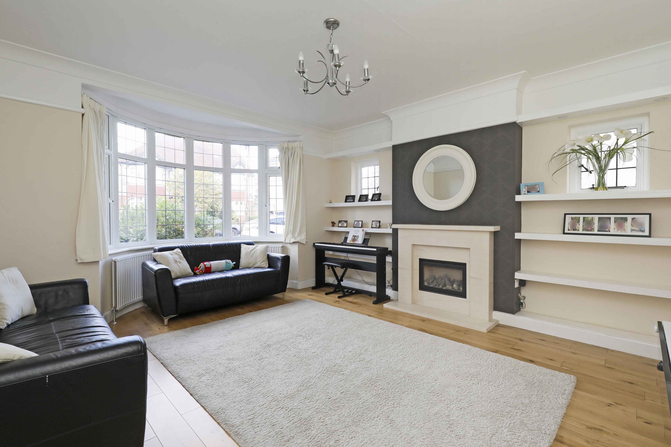
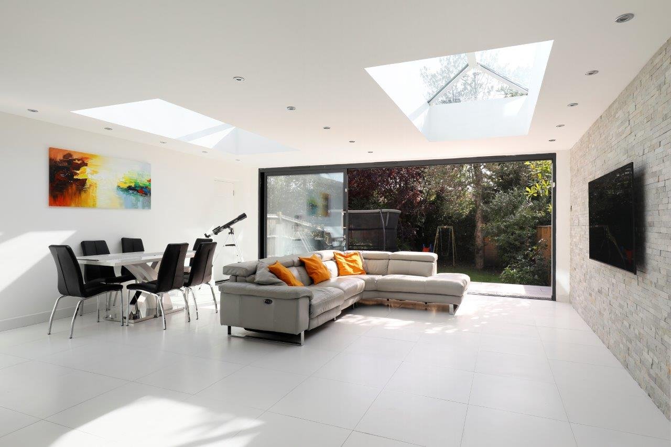
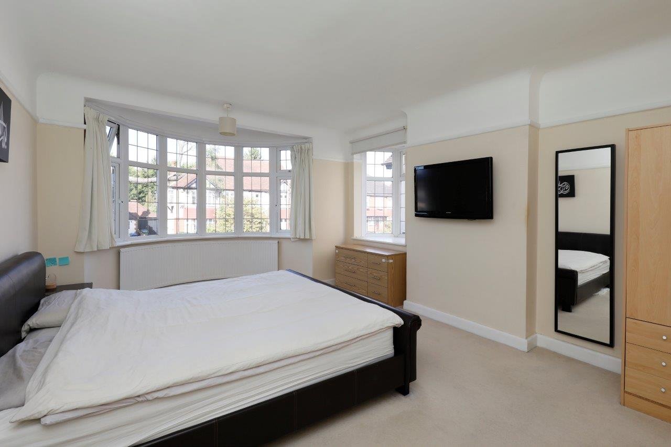
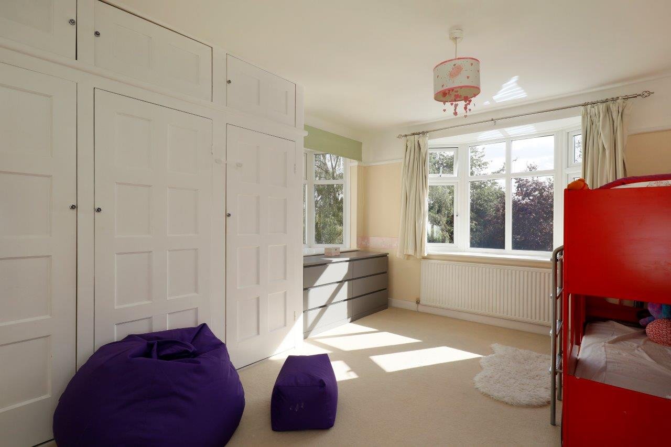

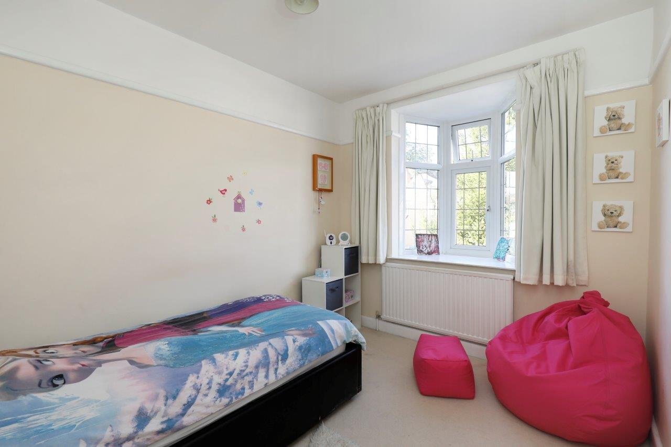
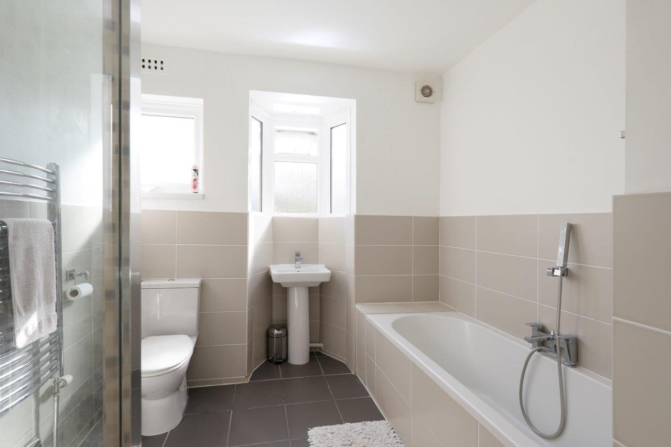
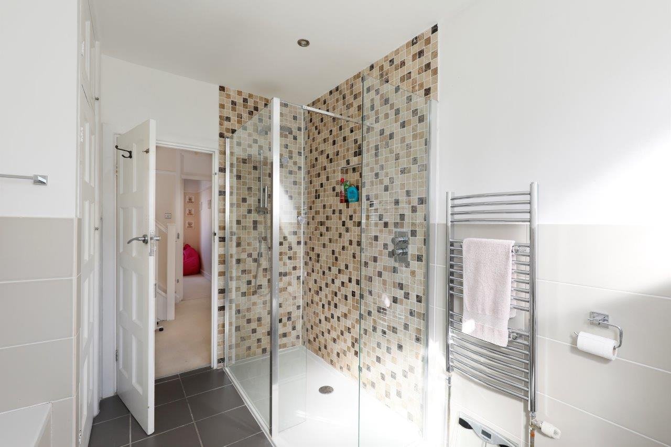
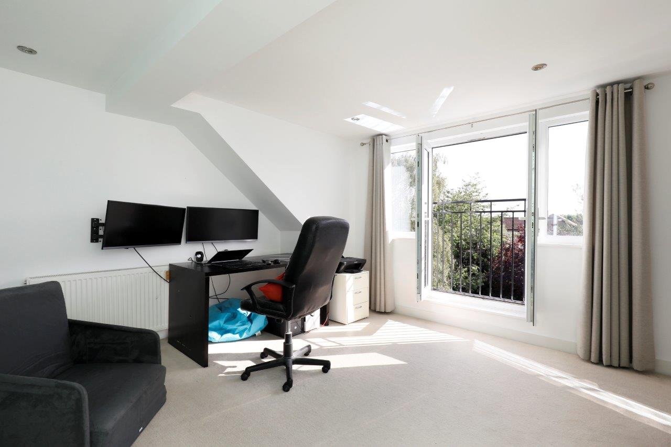

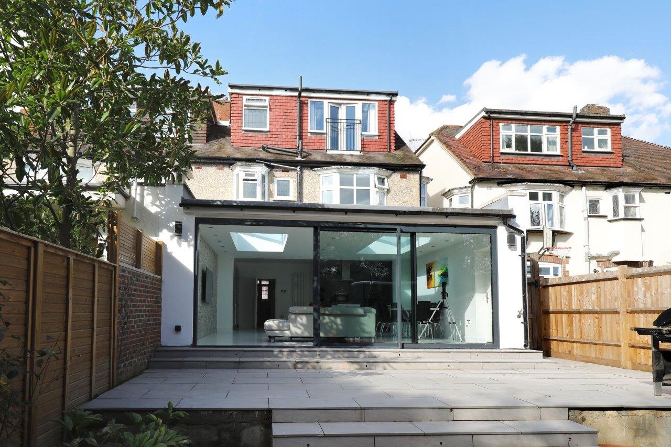
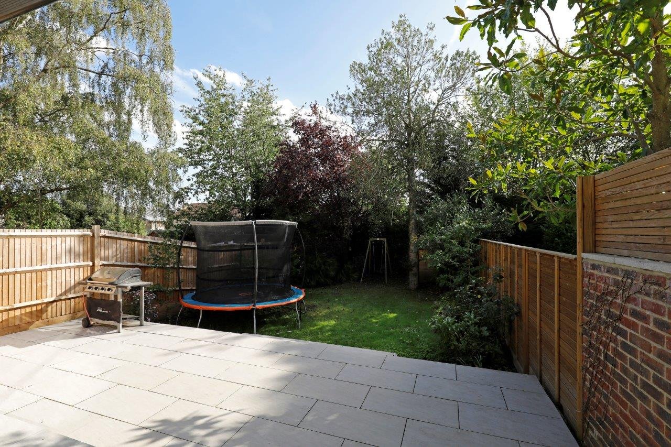
5 Bedrooms
2 Receptions
A delightful five bedroom, semi-detached extended family home, presented in very good order throughout. Situated in a sought-after location, within easy proximity of an excellent choice of schools, and mid-way between New Malden and Norbiton train stations.
Location
Buxton Drive, a lovely tree lined residential road, is conveniently located close to Kingston town centre with its excellent shopping facilities and river nightlife and New Malden High Street. The A3 trunk road offering fast access to Central London and both Gatwick and Heathrow airports via the M25 motorway is within a short drive away. The nearest train station at New Malden provides frequent services to London Waterloo with its underground links throughout the city.
The immediate area offers a wide range of recreational facilities including three golf courses, tennis and squash clubs. The 2,360 acres of Richmond Park, area of outstanding beauty easily accessed from Kingston Gate and LadderstileGate, provide a picturesque setting in which to picnic, go horse riding, jogging or just take a leisurely walk. Theatres at Kingston, Wimbledon and Richmond are also popular alternatives to the West End.
There are numerous excellent local schools for all ages, private, State, and a variety of international educational establishments many within walking distance, such as Marymount International School for Girls, Rokeby School for Boys, Holy Cross prep for Girls and Coombe Hill Infants and Juniors and Coombe Girls.
The Property
The property is within a plot of approx. 0.05 of an acre and was built circa 1937 within this delightful residential road.
It is approached across a mono block paved forecourt, leading to a covered, tiled porch to a solid front door with leaded glazed side panels.
This opens onto the entrance hall, with wood strip flooring and an easy rising staircase to the first floor.
There are cupboards under the stairs and a modern guest cloakroom. The ground floor offers a ceiling height of 2.6m which gives that wonderful airiness about it.
There is a front drawing room, into a semi-circular bay, with a modern fireplace with stone surround and base and sealed gas log fire. This lovely room, which receives the late afternoon sun, benefits from wood strip flooring and shelving to the recesses of the chimney breast. A door from the hall leads into a wonderful new lifestyle kitchen/dining/family area, with double-glazed sliding doors leading onto the new rear terrace and sky lanterns with tinted self-cleaning glass. There is a wealth of tall, wall and base lacquered units, with quartz work surface to the island and surrounding areas, including an integrated sink and drainer. The integrated range of BOSCH appliances comprises a 5-ring induction hob with an extractor hood above, two ovens with grills, two fridge/freezers and a BLOOMBERG dishwasher. There is also plumbing for a washing machine and space for a tumble dryer. This whole area benefits from a tiled surface with underfloor heating and LED spotlights.
To the second part of this wonderful area is a feature wall of flint stones, with power for an elevated TV. There is also a separate side door to the shared side access.
The first floor is home to two double bedrooms and third single with a spacious family bathroom that has been extended into the landing, to accommodate a large glazed enclosed shower cubicle, panelled bath with a shower attachment, low level WC and pedestal wash hand basin in the Oriel bay window. In addition, there is the built-in cupboard housing the SLIMLINE hot water cylinder.
The stairwell continues upstairs to serve the loft conversion, where there are two further double bedrooms, one with French doors to a Juliet balcony with a southerly aspect, and a third room great for storage. Finally, on this level, there is a modern shower room.
Outside
The south-facing rear garden, offers a new paved terrace across the rear width with a small lawned area to a lower level, bordered by fencing and mature trees and shrubs.
