Guide Price £1,695,000 Subject to Contract
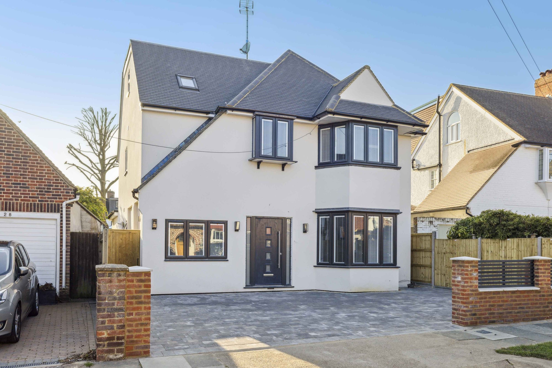
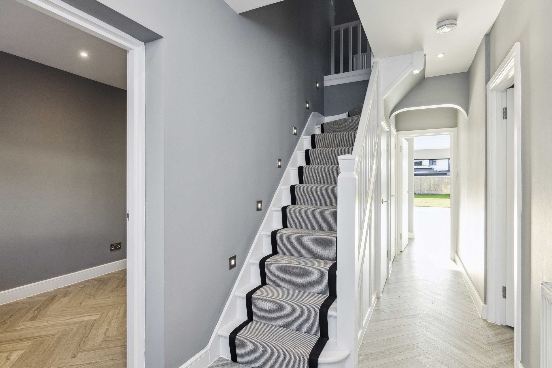
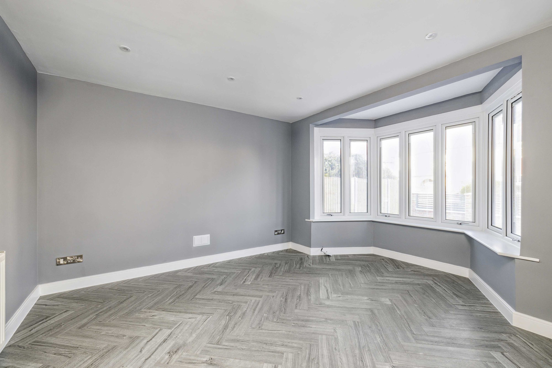
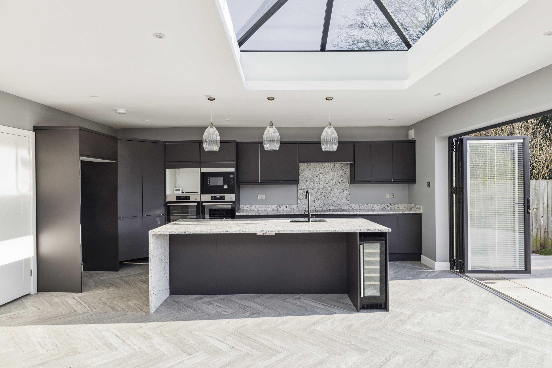
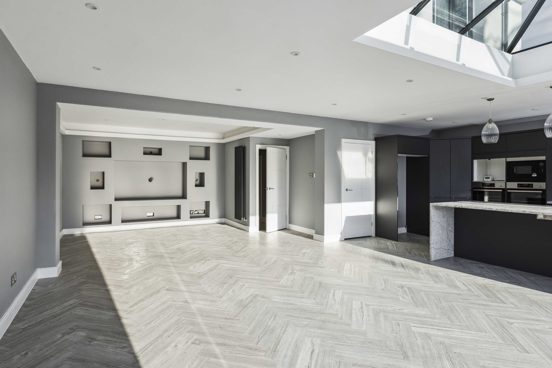
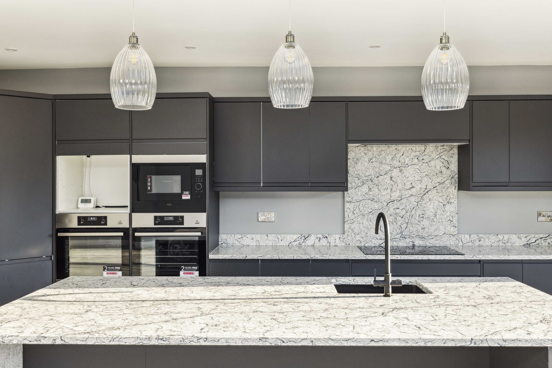
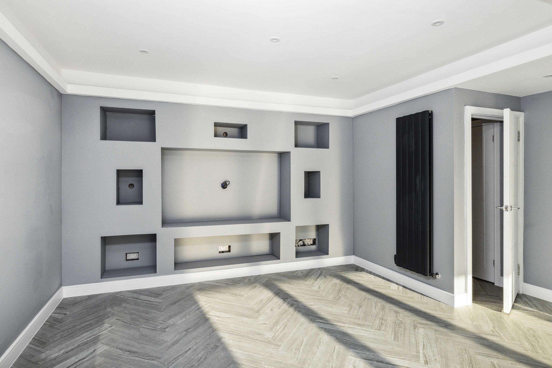
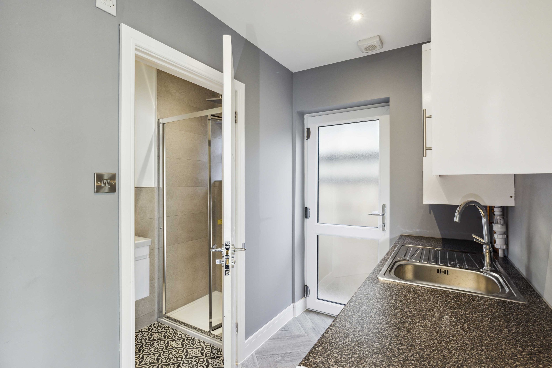
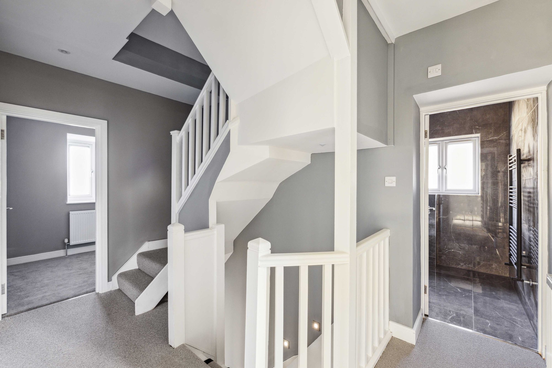
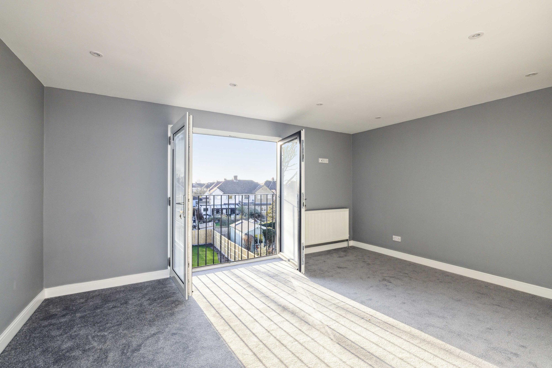
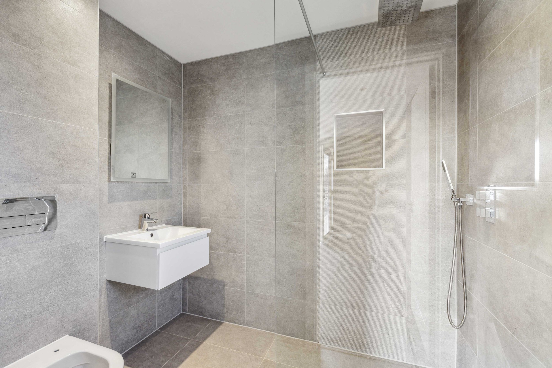
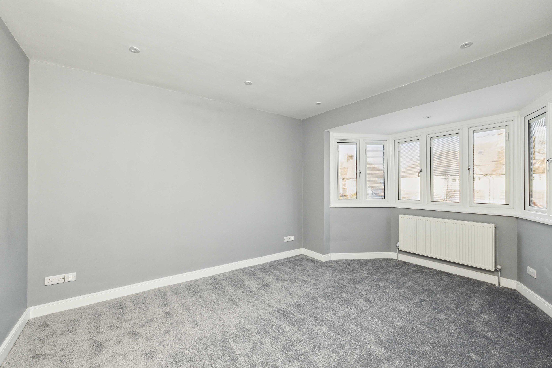
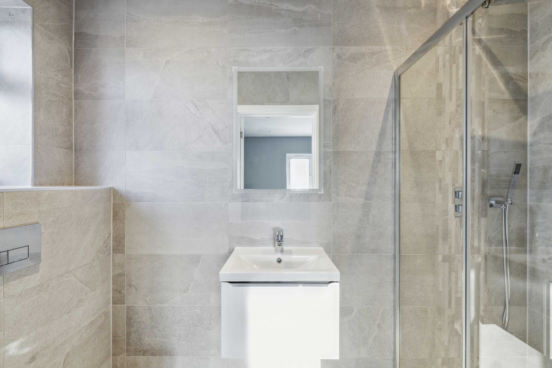
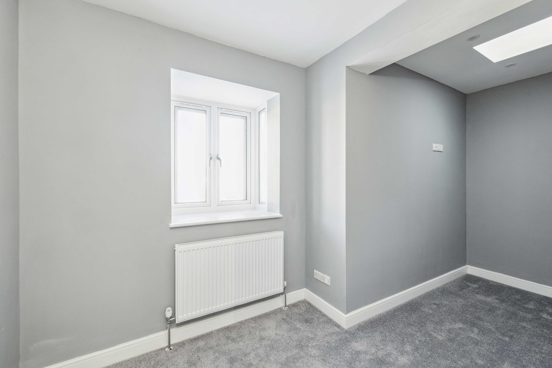
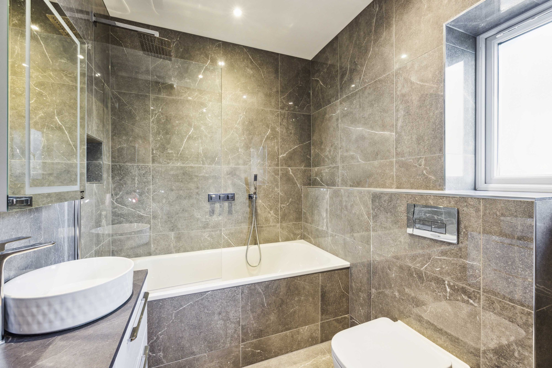
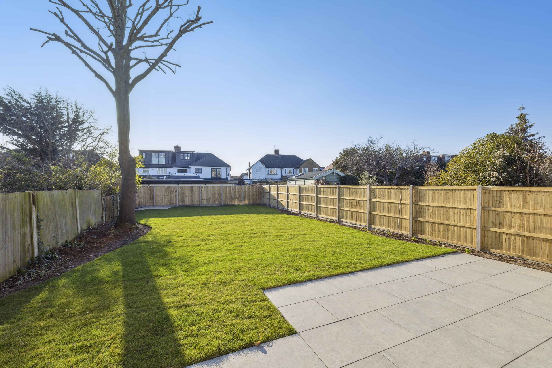
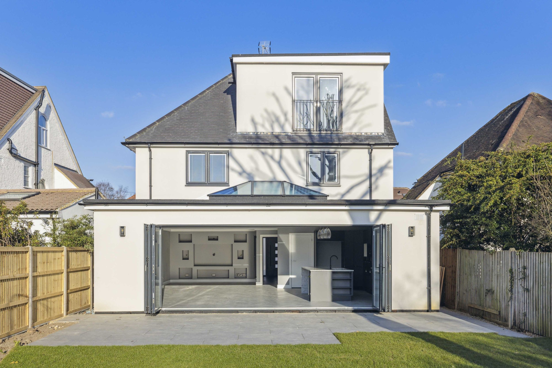
5 Bedrooms
3 Receptions
Our clients have meticulously remodelled this detached family residence with an eye to detail and have created a wonderful family home, offering five double bedrooms, two with en suite shower rooms, a spacious family bathroom, a study, front drawing room and a large lifestyle kitchen/dining/family living space with a laundry room and extra ground floor shower room.
No stone was left unturned in the making of this property as it was designed initially for their own use, hence the display niches in the family room, the quality German range of built-in units with the composite work surface and built-in larder, the integrated range of stainless steel appliances, and the high quality bathroom sanitary ware and ceramic tiling. Being West-facing, the house is extremely bright throughout and the main bedroom to the second floor, benefits from a Juliet balcony and adjoining dressing room to be fitted out by the new owner.
Location
Cardinal Crescent, off Beechcroft Avenue, is situated in a quiet oasis in the heart of Coombeside and is within easy reach of Kingston Town Centre with its excellent shopping facilities as is the A3 trunk road offering fast access to Central London and both Gatwick and Heathrow airports via the M25 motorway network. The nearest train station at Norbiton provides frequent services to Waterloo with its underground links to points throughout the City. The immediate area offers a wide range of recreational facilities including three golf courses, tennis and squash clubs. The 2,360 acres of Richmond Park is outstanding and can be easily accessed from Kingston Gate and Ladderstile Gate, providing a picturesque setting in which to picnic, go horse riding, jogging or just take a leisurely walk. Theatres at Wimbledon and Richmond are also popular alternatives to the West End. There are numerous excellent local schools for all ages, private, state, and a variety of international educational establishments many within walking distance, such as Marymount International School for girls, Rokeby School for Boys, Holy Cross prep for Girls and Coombe Hill infants and juniors along Coombe Lane West. Off Beechcroft Avenue is a footpath leading into Albion Road and onto Coombe Lane West. Directly opposite is Orchard Rise which in turn has a footpath to the end of this road, which leads into The Drive offering easy access to the schools on George Road.
ACCOMMODATION COMPRISES:
ENTRANCE HALL I DRAWING ROOM I STUDY | OPEN PLAN KITCHEN/DINING/FAMILY ROOM | LAUNDRY ROOM | SHOWER ROOM I FIVE BEDROOMS I FAMILY BATHROOM I 2 EN SUITE SHOWER ROOMS | DRESSING ROOM
AMENITIES INCLUDE:
NEW GAS FIRED CENTRAL HEATING AND HOT WATER I DOUBLE GLAZING I REWIRED THROUGHOUT | NEW ROOF | FULLY FITTED AND EQUIPPED KITCHEN | PART UNDER FLOOR HEATING | BI FOLDING DOORS TO REAR TERRACE | LUXURIOUSLY APPOINTED BATHROOMS | OFF STREET PARKING FOR 3 CARS
Terms
Tenure: Freehold
Guide Price: £1,695,000 Subject to Contract
Local Authority: Royal Borough of Kingston upon Thames
Council Tax Banding: F
