Guide Price £2,480,000 Subject to Contract
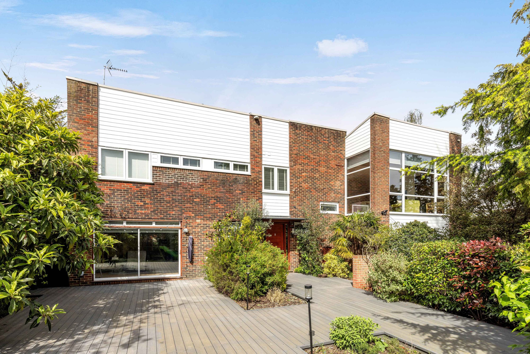
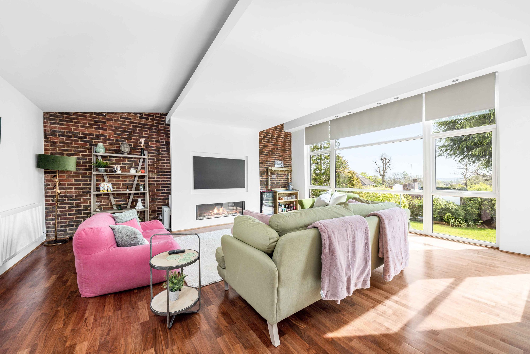
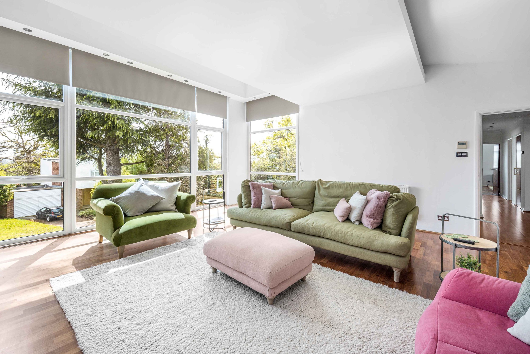
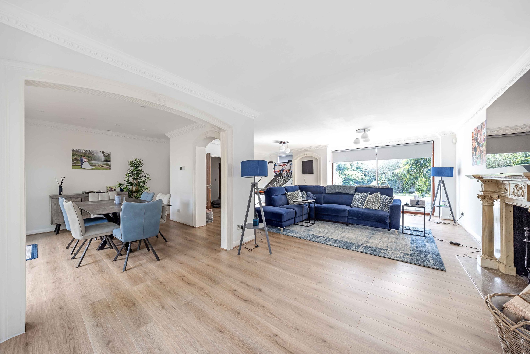
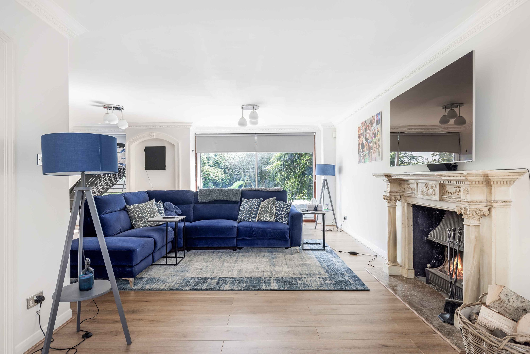
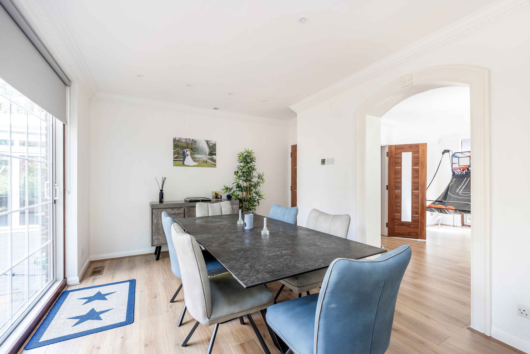
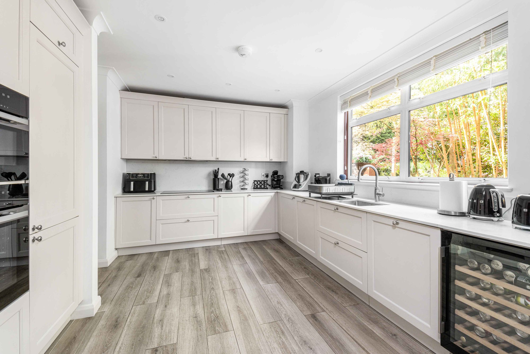
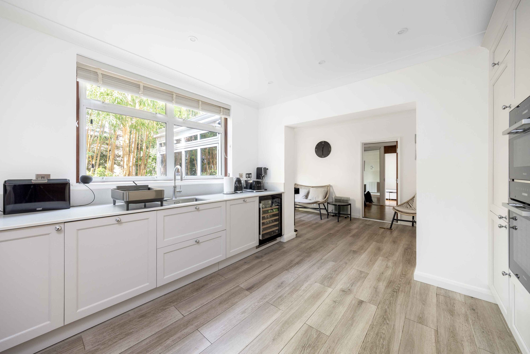
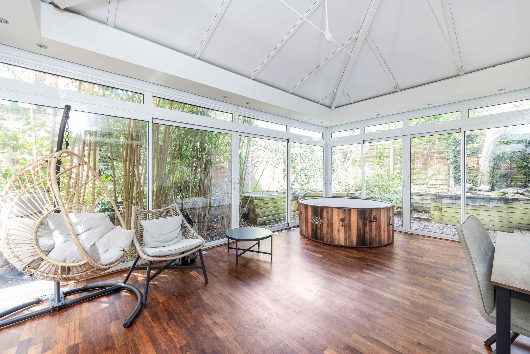
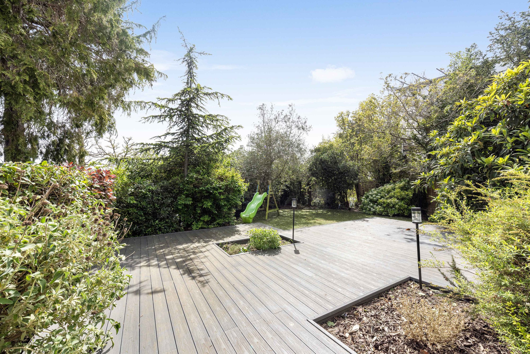
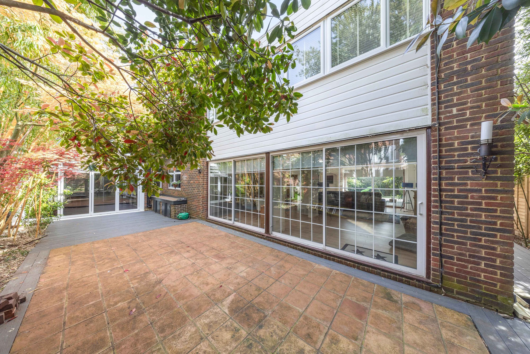
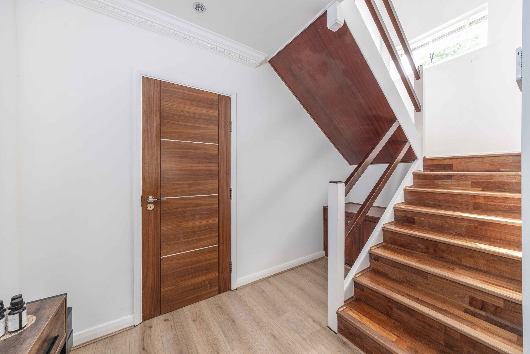
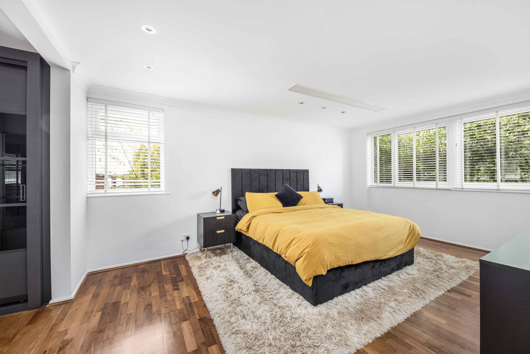
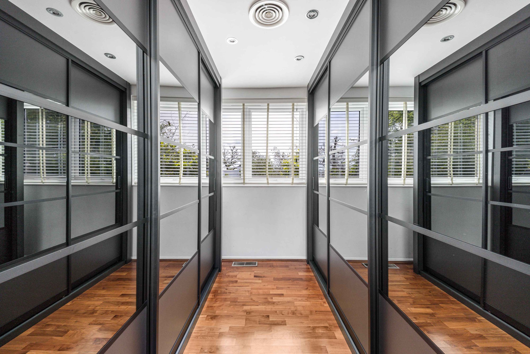
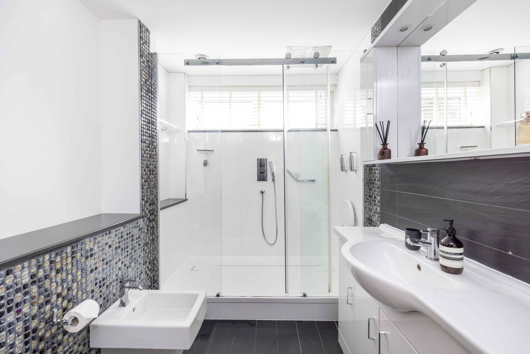
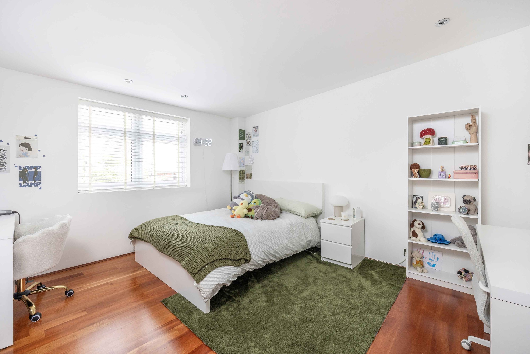
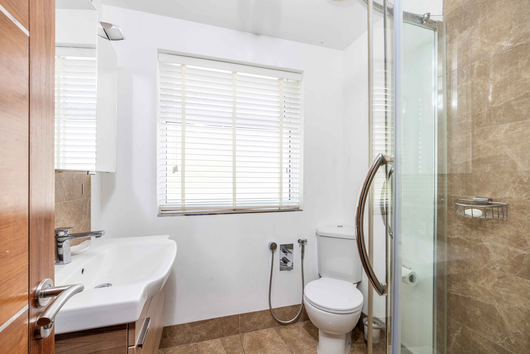
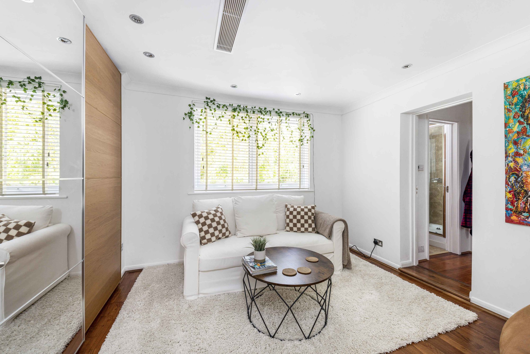
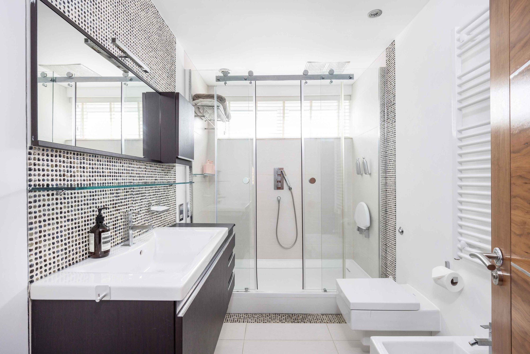
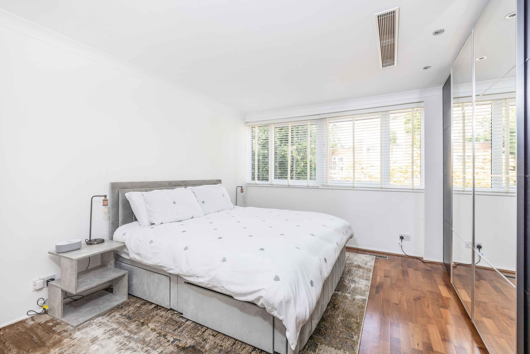
6 Bedrooms
3 Receptions
A wonderful six bedroom family home, with accommodation spread across two floors only, presented in excellent order throughout and easily accessible to Coombe Hill School, Holy Cross Prep, Marymount and Rokeby School. It is also within walking distance to Norbiton station and the 57 bus route.
Location
Lord Chancellor Walk is within the envelope of the Coombe Estate located in an enviable location close to a variety of convenience stores on the triangle at the end of Dickerage Road and a great Lebanese restaurant, and is within easy walking distance to Norbiton station giving fast access to Waterloo, as with the 57 bus route.
The immediate area offers a wealth of schools with drop off points for a wider selection of schools further afield within the surrounding roads and is within the catchment area of Coombe Hill School and walking distance to Holy Cross Prep, Rokeby School and Marymount School. The location is equidistant between Kingston and Wimbledon town centres, both offering first class shopping and dining opportunities and the ever changing and improving New Malden High Street. Richmond Park, offering over 2,638 acres of outstanding natural beauty is within a short stroll, and accessed via Kingston gate at the end of Queens Road, off Kingston Hill.
Coombe Lane West, leads into Kingston town centre and towards Raynes Park and Wimbledon town centre, all of which offer a wide variety of restaurants, boutiques, a varied selection of shops, department stores, and leisure and entertainment facilities.
The Property
Approached from the main road via a raised new composite decked terrace, which is landscaped with a variety of shrubs, hedges and mature trees and provides also an Astro turfed lawn area for seating. The decking leads to a solid Walnut door flanked by mirrored glass panels, opening onto the entrance hall, with new wood strip flooring and ornate cornicing.
There is a guest cloakroom, with rainforest Brazilian marble tiled floor, Venetian stucco walls and classical design vanity with vase shaped taps.
The double-aspect L-shaped drawing room boasts an ornate marble fireplace with marble surround, access to both the front and rear terraces via sliding French doors and opens onto the rear facing dining room via arches with ornate mouldings.
From the hall, the newly installed, modern kitchen/breakfast room boasts a Shaker-style range of wall and base units, topped with a quartz worktop incorporating a sink with drainer and taps. There are further tall cupboards incorporating both integrated ovens and separate SEIMENS fridge/freezers. The range of integrated appliances further includes a five-ring hob with extractor fan above, a dishwasher and a wine-cooler. There are two further deep built in cupboards, one housing the warm air central heating unit and the other offering space for the washing machine and tumble dryer above each other.
From the kitchen, there is access to both the rear-facing conservatory which boasts underfloor heating, air conditioning and a newly solid roof. The extended annexe, comprises a self-contained bedroom with sitting room and shower room, which benefits from an en suite sauna and a steam shower. With separate access to the front driveway, this annexe could easily be used as a staff or Granny’s annexe.
From the hall, there is also a door leading to a lobby with a coats cupboard, and a door giving access to the garage which boasts built in storage and a mezzanine store level with a drop down ladder and an enclosed cupboard that houses the boilers and hot water cylinders.
The easy rising staircase in the hall leads to the first floor where the double aspect principal bedroom suite is, and which benefits from a walk in dressing room with fitted wardrobes with sliding doors, and a luxury en suite shower room.
The spacious first floor family room with its vaulted ceiling, boasts a contemporary gas fireplace, a 50inch TV recess above and air conditioning. With front-aspect, floor to ceiling windows, this room is bright and has overlooking views of the decked front garden and main road and far-reaching views over Surrey. The rear-facing bedroom two is accessed through the family room and shares a dressing room and shower room with bedroom four.
There are two further bedrooms and a family shower room. All shower rooms benefit from Venetian stucco walls, Porcelanosa floor tiles and underfloor heating.
Externally, the outside has received a lot of the owners’ attention; a new raised composite decked patio to the front garden, with path uplighters and for privacy’s sake, a high hedge with a variety of trees. At classical design vanity with vase shaped taps.
