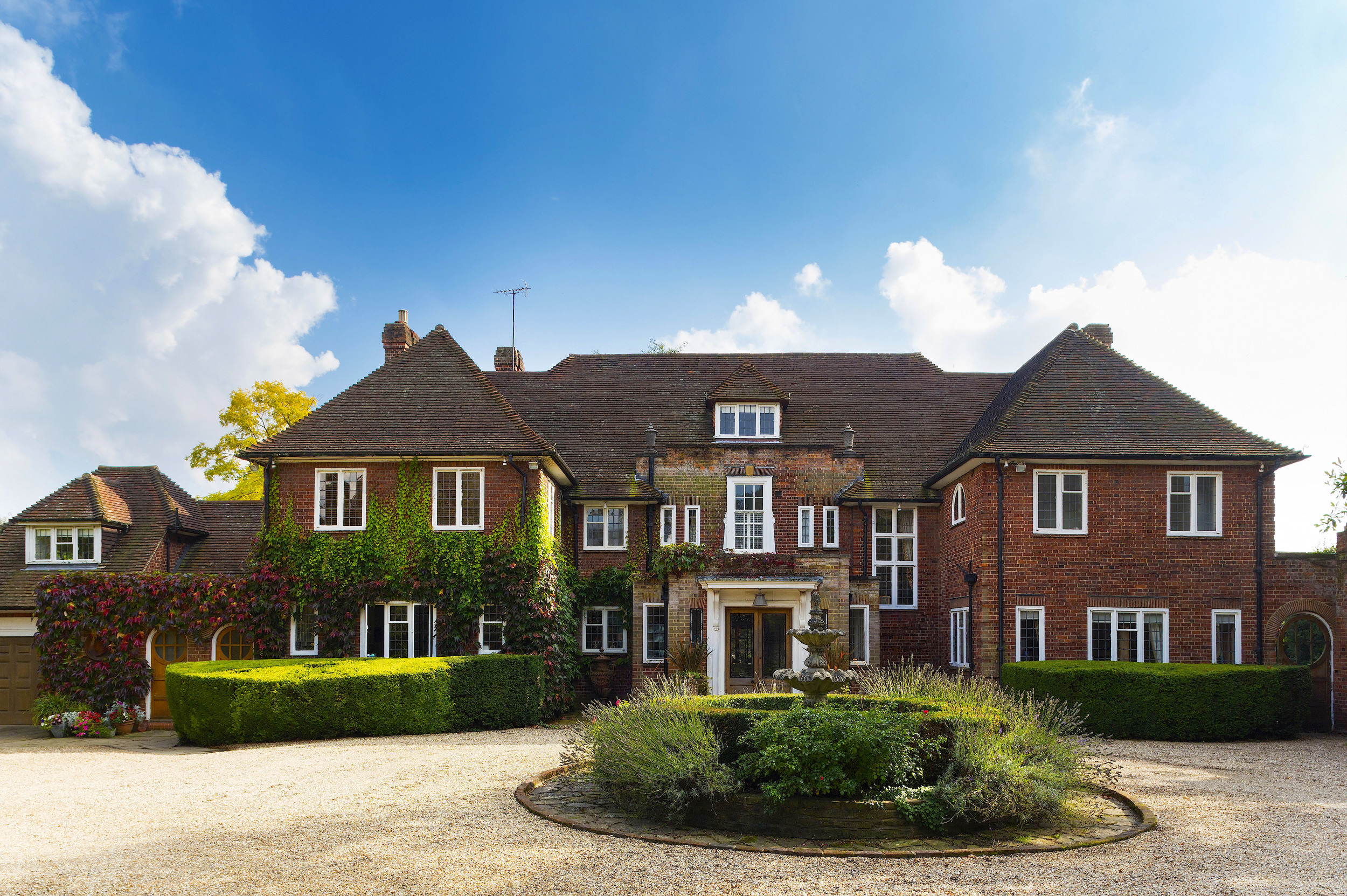Guide Price: £5,350,000 SOLD

6 Bedrooms
4 Receptions
A stunning 1920s detached family residence beaming with charm and character set within 0.69 acres of secluded walled grounds within the Coombe Private Estate. The property offers excellent lateral accommodation with many original features with four reception rooms, study, games rooms to the second floor, six bedrooms, three bathrooms, staff accommodation, kitchen/breakfast room, utility room, single garage. The mature gardens offer a wealth of varied plants and trees including a sweeping gravelled country like forecourt around a central fountain feature. This country like property recently used as a film set for the TV series The Honourable Woman is only eight miles from Knightsbridge yet could be anywhere in Kent.
