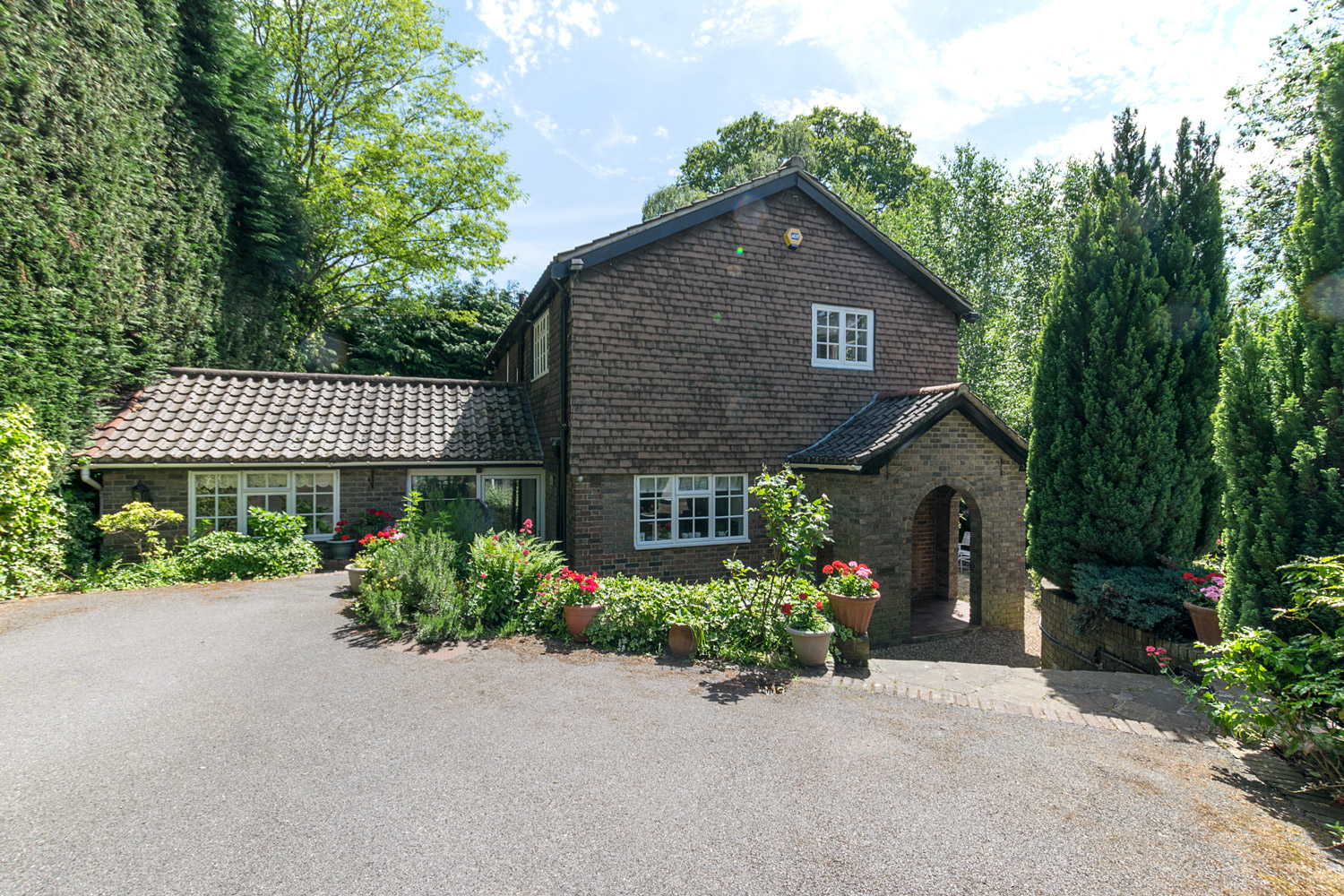Guide Price £1,595,000 SOLD

4 Bedrooms
2 Receptions
A two bedroom house located in the heart of the Coombe Estate, boasting a separate annexe, off street parking and original features, all within a stones through of the prestigious Coombe Hill golf club.
