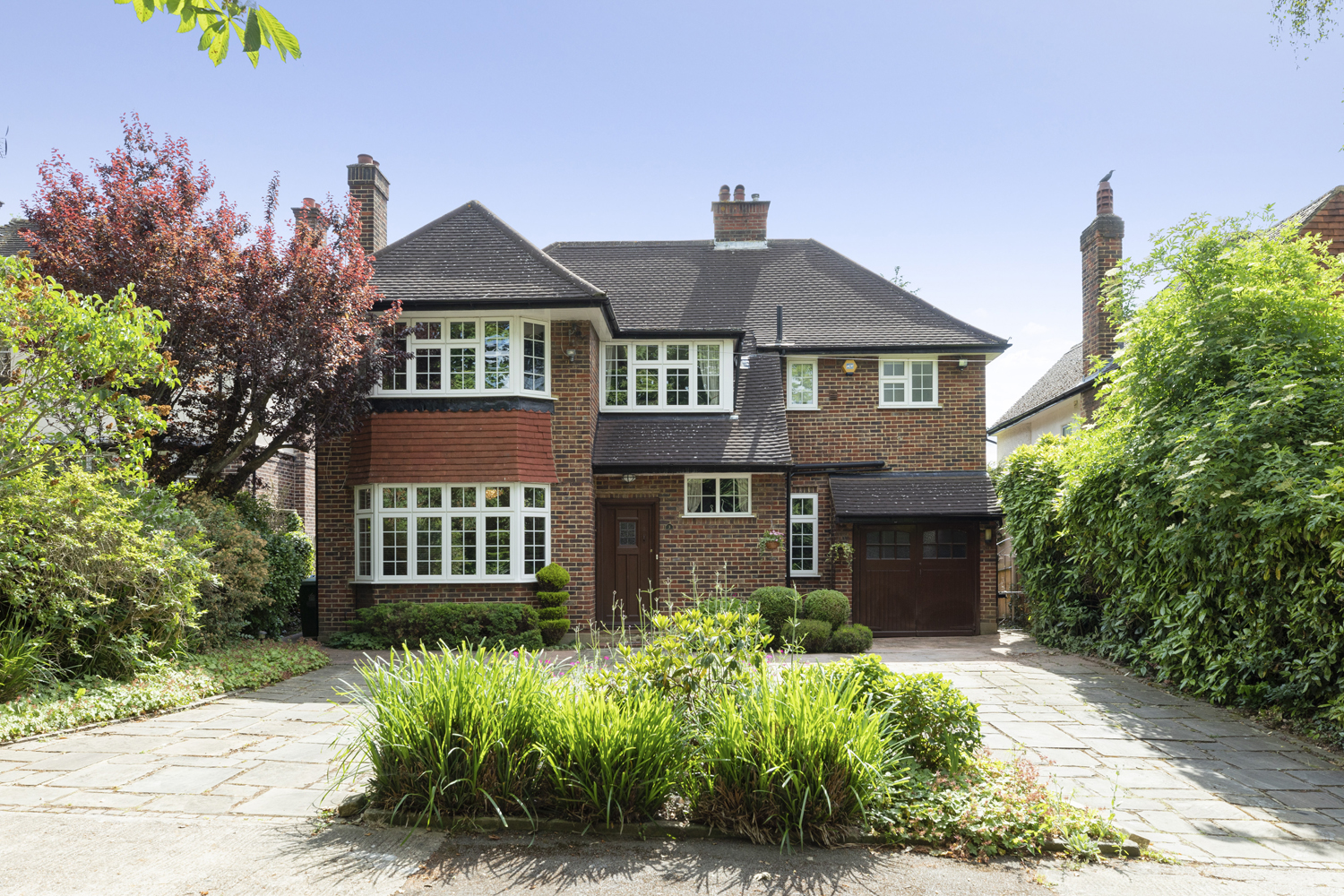Guide Price £1,650,000 SOLD

4 Bedrooms
2 Receptions
We are delighted to offer this charming detached house of approximately 2,650 square feet (245 m²) and which lies in a plot of 0.21 of an acre. Originally built in 1933, it is presented in excellent condition and boasts a fusion of classical features and modern, contemporary living. Some of the retained original features include the Oak wood panelling in the entrance hall and up the staircase, the herringbone wood flooring throughout the ground floor and the brick fireplace in the family room.
