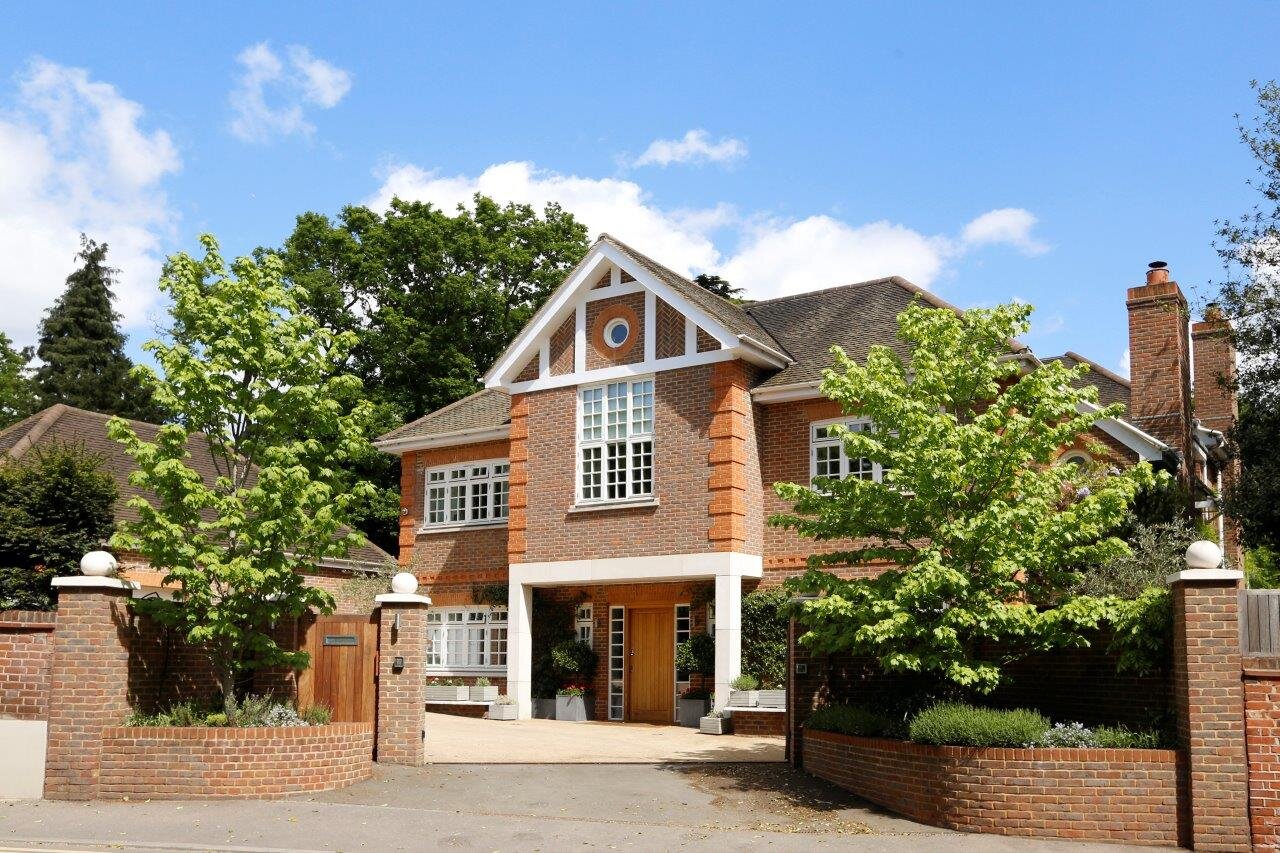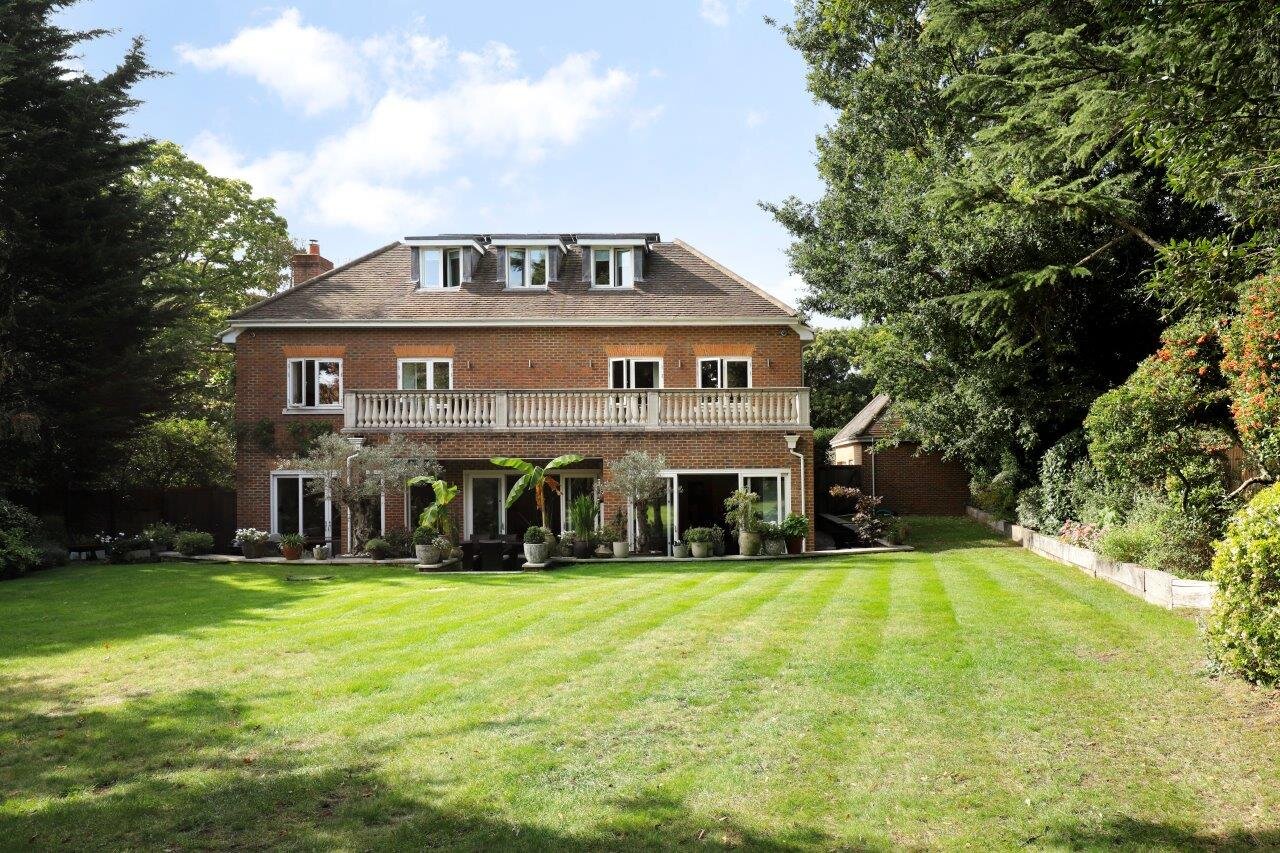Guide Price £3,995,000 SOLD


8 Bedrooms
4 Receptions
This substantial eight bedroom suite detached family home offered in immaculate order throughout, situated in gated landscaped grounds of approx. 0.38 of an acre with a lift serving all four floors. The property was built within a steel frame with concrete flooring to all levels and offers triple glazing to the front windows approx. nine and half years ago with an NHBC 10 year warranty. The interconnecting reception rooms make the house ideal for formal entertaining with the added advantage of an indoor heated swimming pool with Jacuzzi and home cinema with two kitchens.
