Guide Price £6,000,000 Subject to Contract
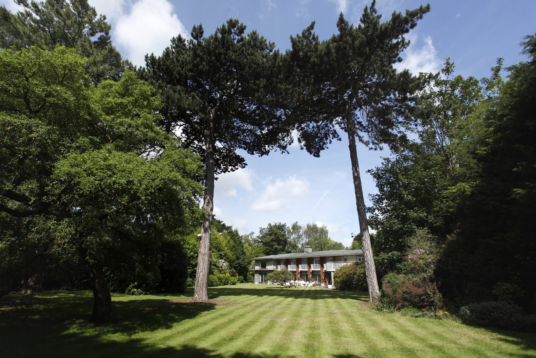
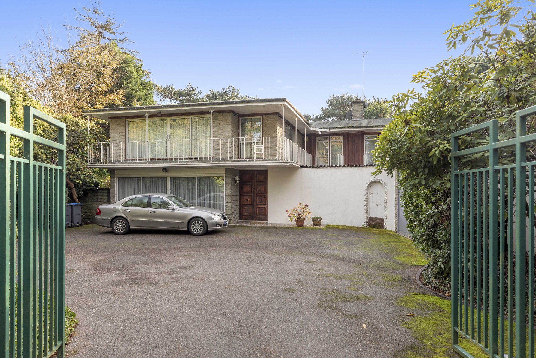
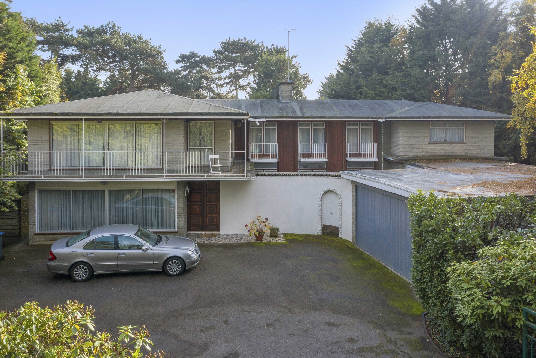
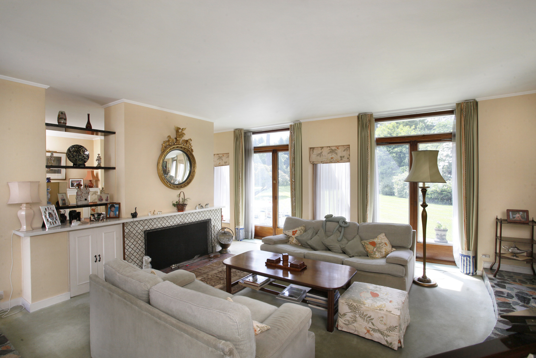
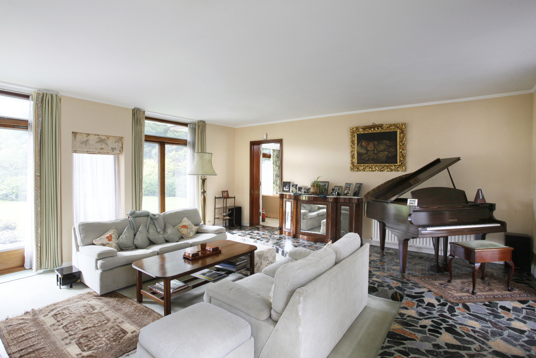
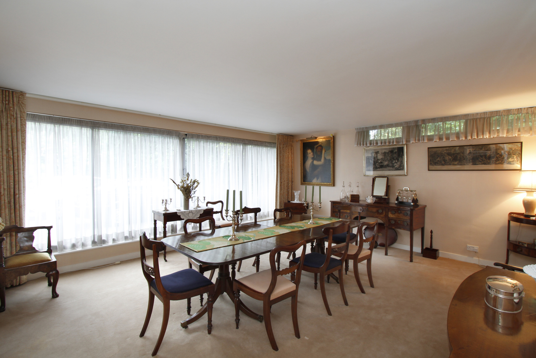
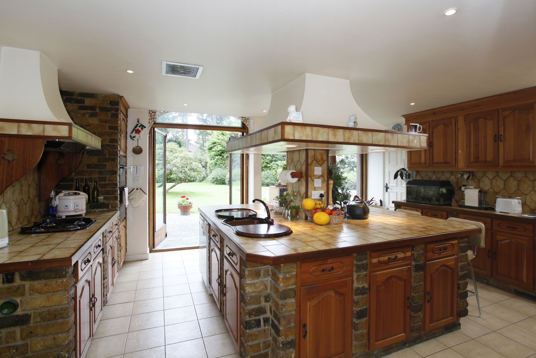
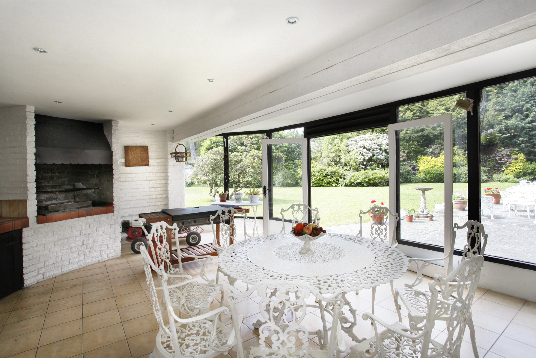
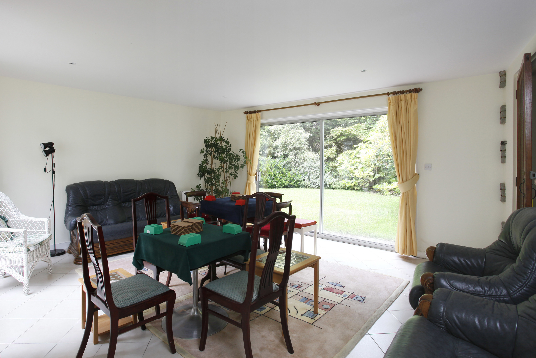
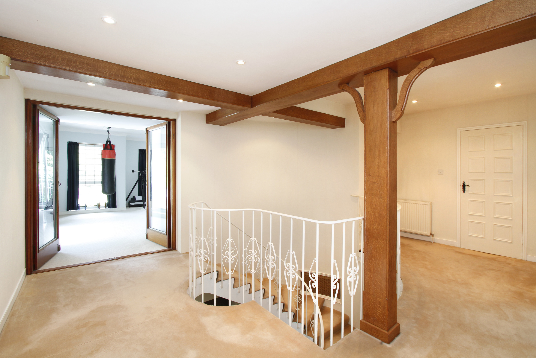
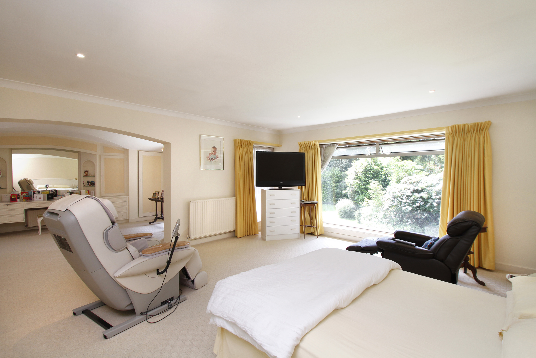
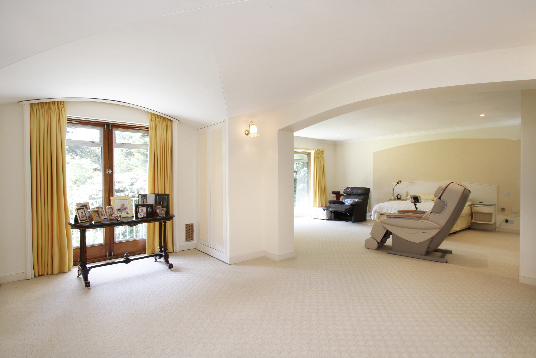
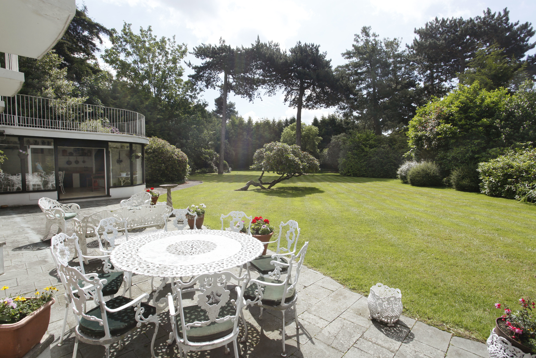
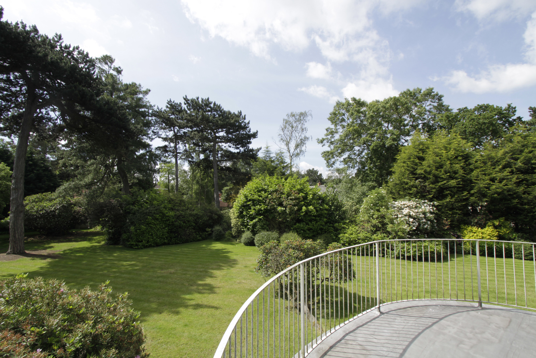
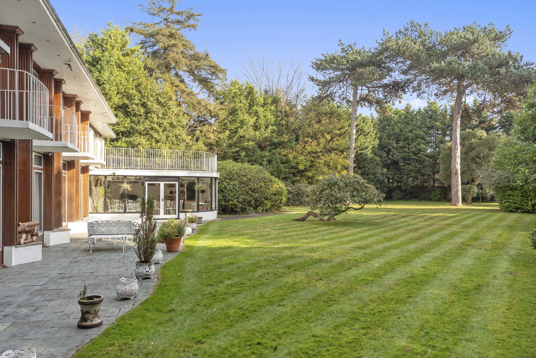
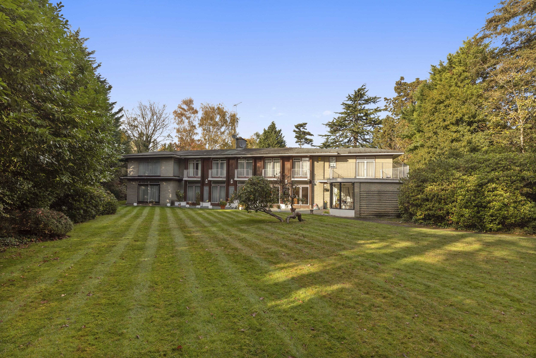
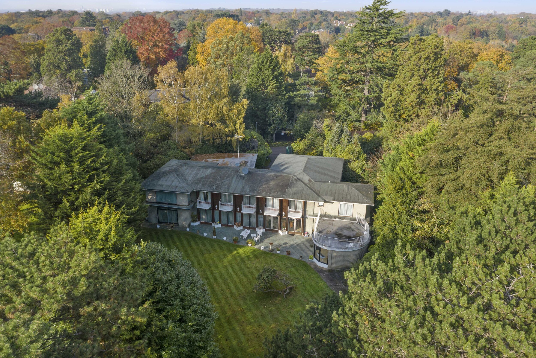
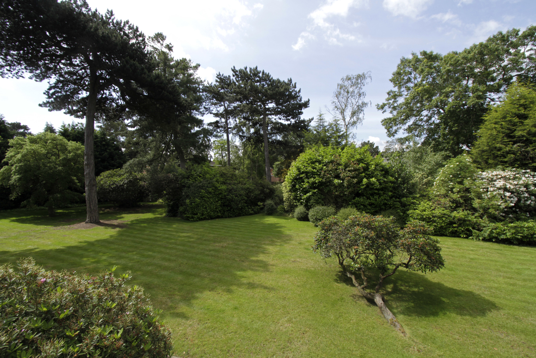
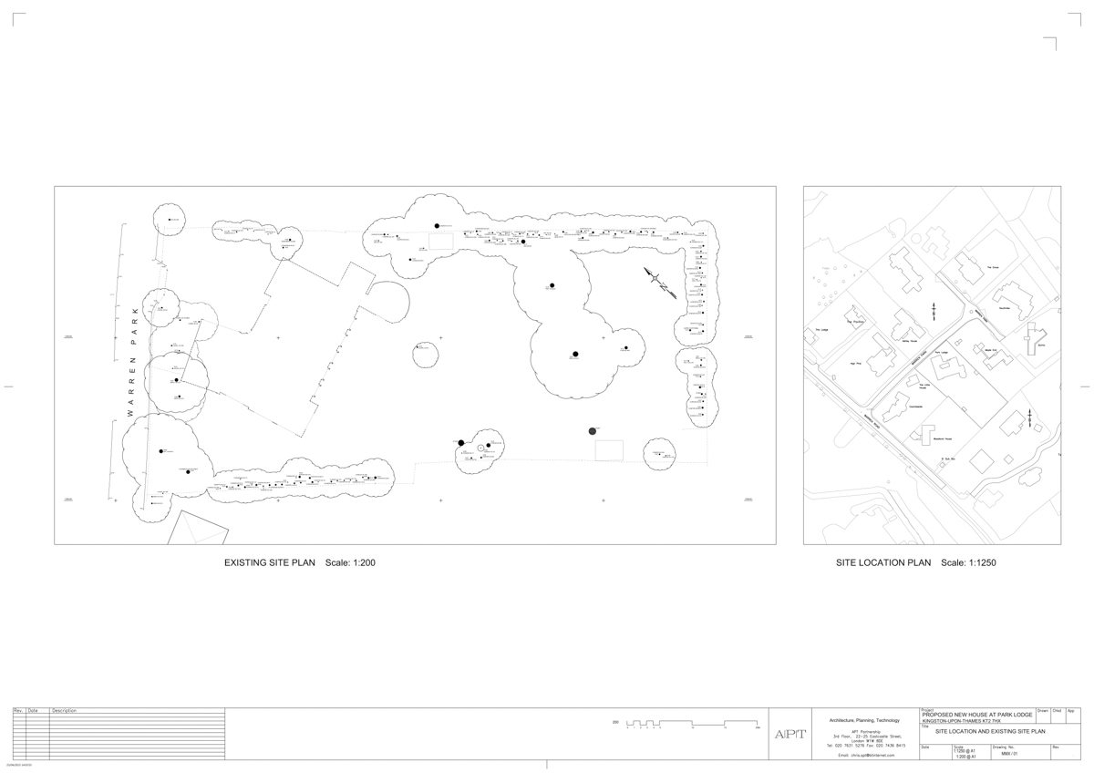
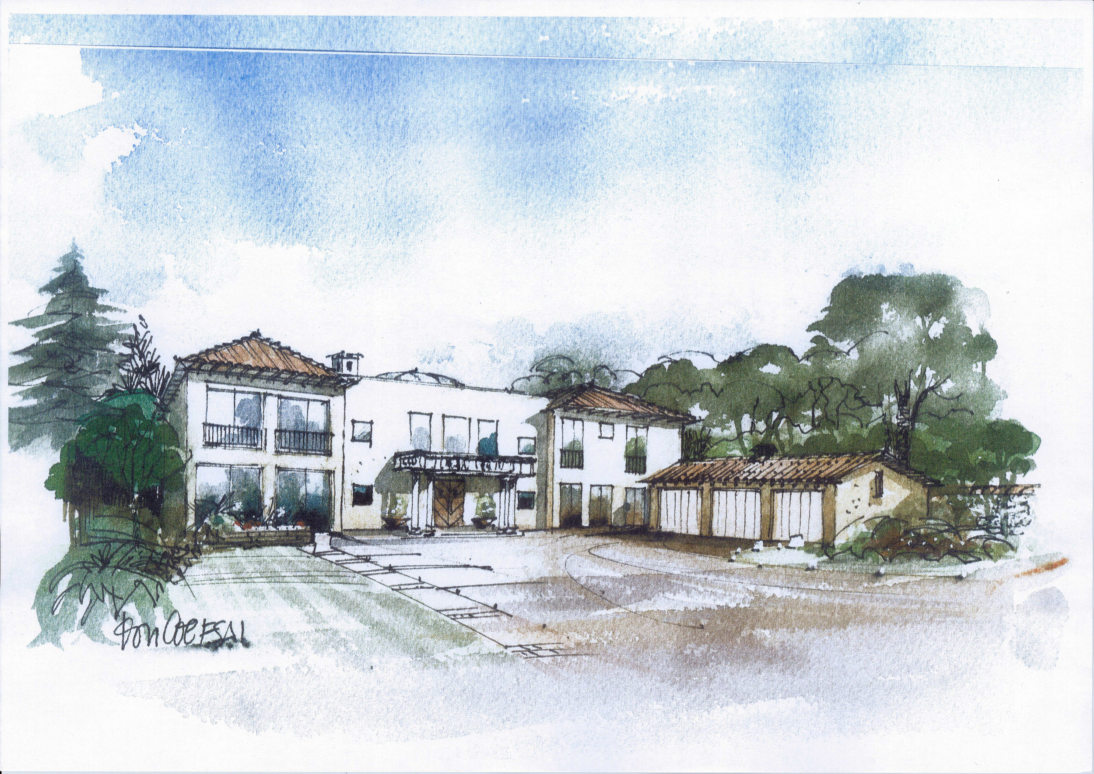
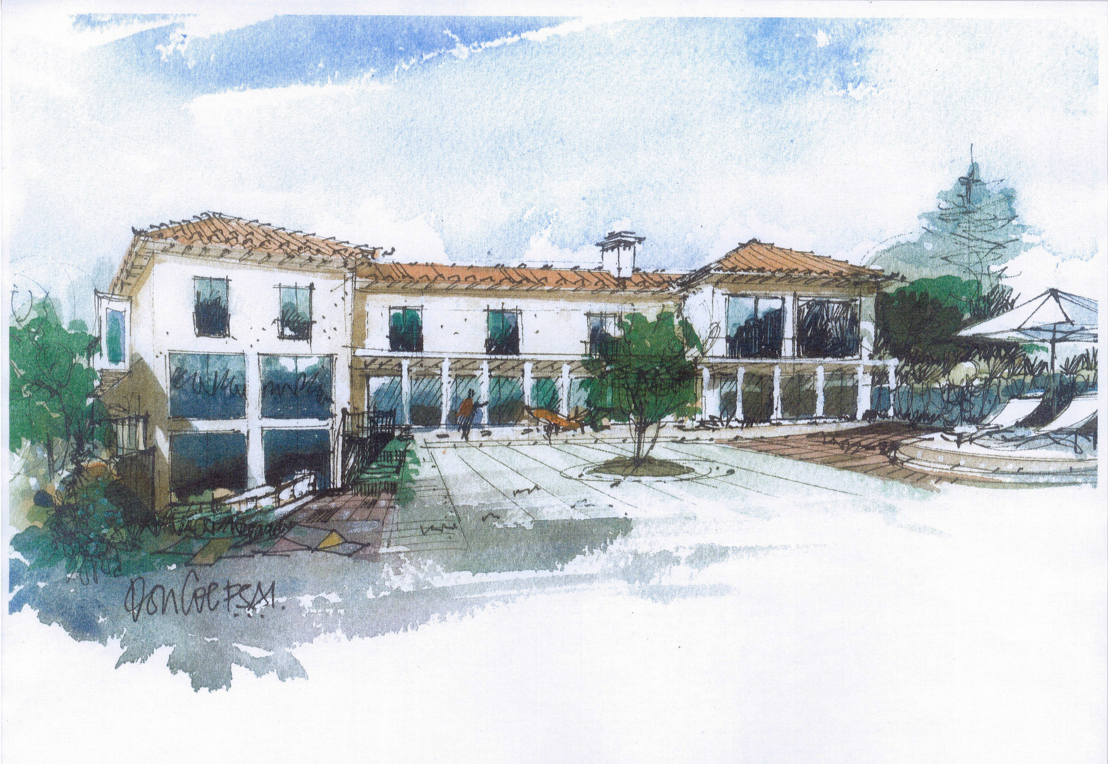
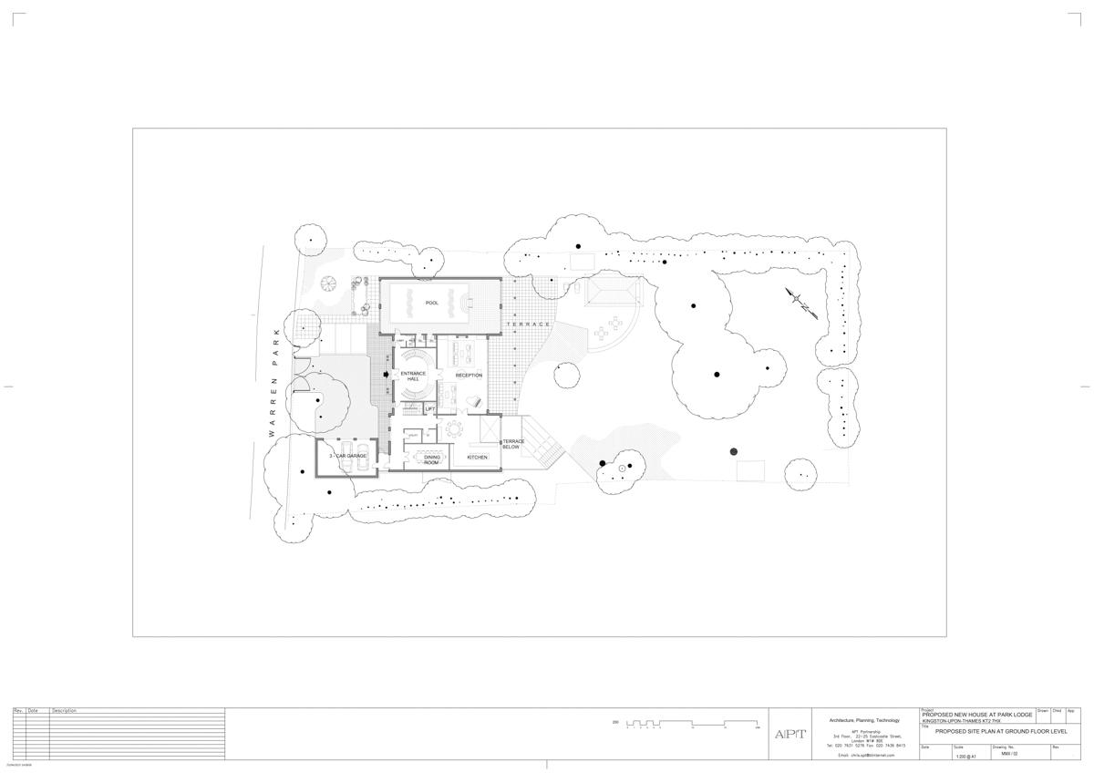
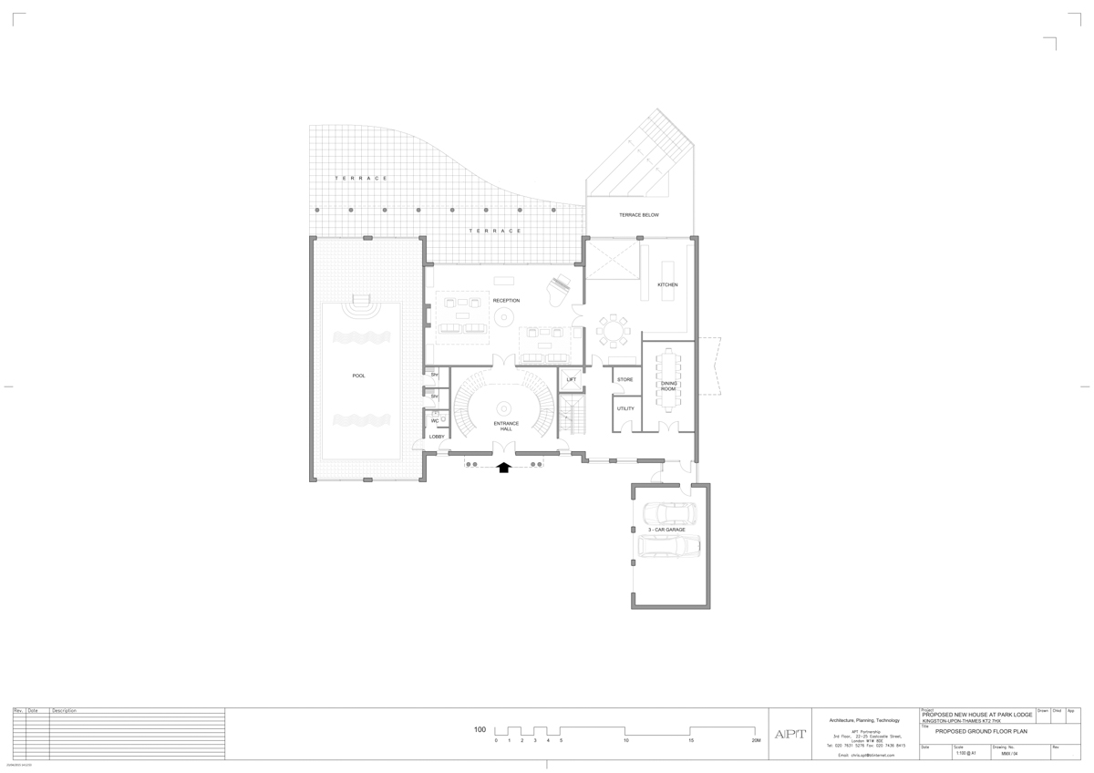
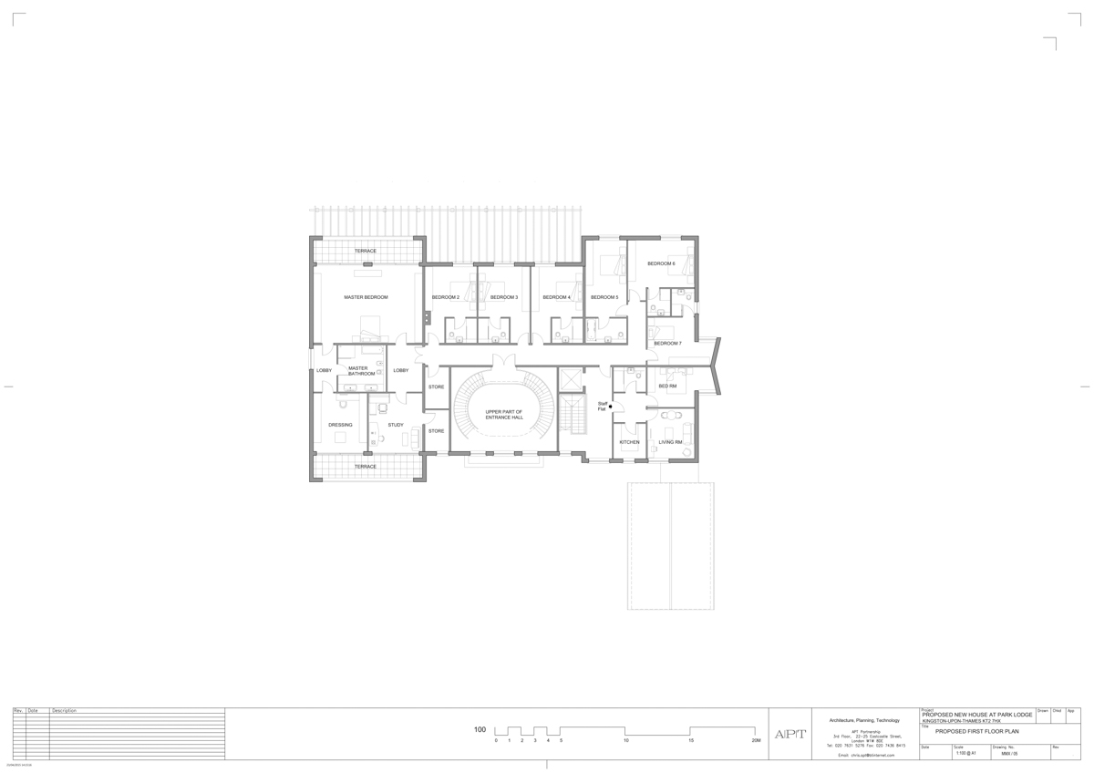
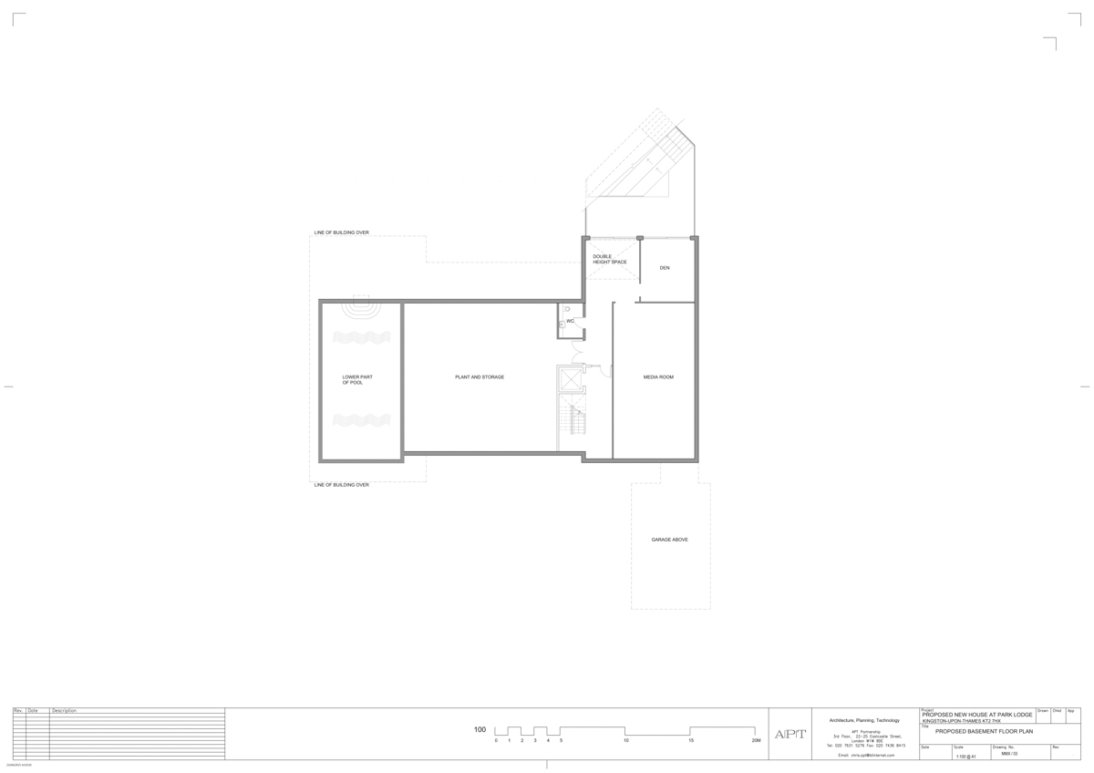
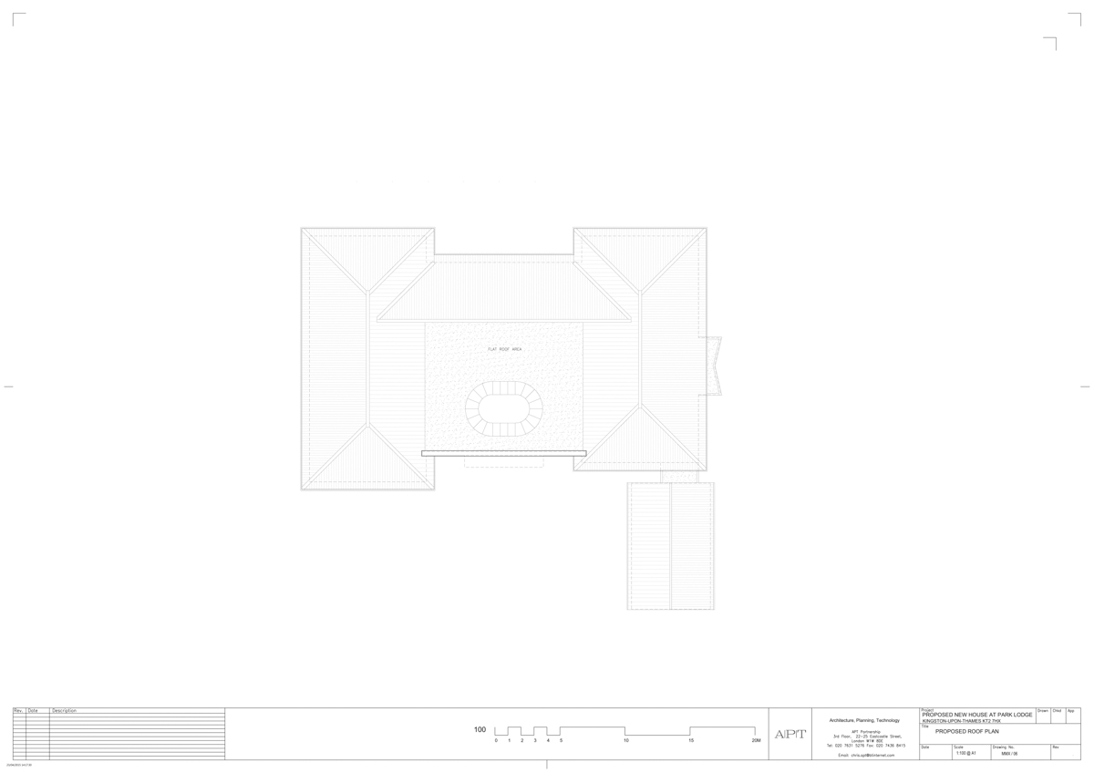

8 Bedrooms
6 Receptions
A unique opportunity to acquire a property in what is known as the most fashionable and sought after parts of Coombe Hill. Warren Park is situated between Coombe Hill and Coombe Wood Golf courses, and properties on this road are secluded. Park Lodge is particularly private and superbly positioned for sun having a South facing garden, and boasts accommodation of over 6,000ft which is spread over two floors, which comprises 8 bedrooms, 6 reception rooms, kitchen/breakfast room, study, utility room and an integrated garage. Built circa 1960 in a Mediterranean style, the property with a low pitched roof, has deep overhanging eaves with a granite chipped stone elevation relieved by large picture windows and several small balconettes. It was modernised many years ago and now could benefit from a new refurbishment to bring it back to its original glory. It stands within grounds of approximately 0.73 of an acre bordered by mature plans, trees and bushes with a vast area of lawn capable of fitting a full sized tennis court. Also worth noting, planning permission has been obtained for a 14,000 square foot house to be built on this plot with accommodation arranged over four floors, to include a triple garage and an indoor swimming pool.
Location:
Warren Park, a tree lined no-through road, lies equidistant between Kingston and Wimbledon town centres. Both have excellent shopping facilities, from department stores housing concessions found in famous West End Streets and specialised boutiques to a wide range of restaurants meeting the palates from across the world. The A3 trunk road offers fast access to central London and both Gatwick and Heathrow airports via the M25 motorway network. The nearest train station at Norbiton is within walking distance, and the 57 bus route runs along nearby Coombe Lane West to Wimbledon from which there are frequent services to Waterloo with its underground links to points throughout the city. The immediate area offers a wide range of recreational facilities including five golf courses, tennis and squash clubs and many leisure centres. The 2,360 acres of Richmond Park, area of outstanding beauty easily accessed from Kingston Gate and Ladderstile Gate, provide a picturesque setting in which to picnic, go horse riding, jogging or just take a leisurely walk. Theatres at Wimbledon and Richmond are also popular alternatives to the West End. There are numerous excellentlocal schools for all ages, private, state, and a variety of international educational establishments many within walking distance.
ACCOMMODATION COMPRISES
ENTRANCE HALL | DRAWING ROOM | DINING ROOM | FAMILY ROOM | KITCHEN/BREAKFAST ROOM | SECOND FAMILY ROOM LEADING TO BEDROOM EIGHT WITH ENSUITE SHOWER ROOM AND SAUNA STUDY INNER LOBBY | UTILITY ROOM | GUEST CLOAKROOM | BEDROOM SEVEN WITH ENSUITE BATHROOM | SIX BEDROOMS TO THE FIRST FLOOR | ENSUITE DRESSING ROOM TO THE PRINCIPAL SUITE | THREE BATHROOMS (TWO EN SUITE)
AMENITIES INCLUDE
DOUBLE WIDTH GARAGE | GAS CENTRAL HEATING & HOT WATER | GATED ENTRANCE | GARDEN ILLUMINATION | GARDEN ROOM | ROOF TERRACE | INTERNAL COURTYARD GARDEN | VAST LAWN AREA LARGE ENOUGH TO FIT A FULL SIZED TENNIS COURT
The Property
The property is approached through wrought iron gates to a large tarmacadam forecourt with ample off street parking. Entry phone, two large wooden front doors leading into…
Entrance Hall: Double radiator panel, polished multi-coloured marble floor, sliding patio door to…
Inner Courtyard: Stone paved with flower bed, arched alcove with shelving, built-in cupboard with shelving, attractive cantilevered curved staircase with balustrade.
Guest Cloakroom: Ceramic tiled floor, low level WC, pedestal wash hand basin with mixer tap, radiator panel.
From the Entrance Hall, glazed doors to…
Dining Room: Full width sliding picture window with views to the front, double radiator panel, serving hatch.
Drawing Room: Log fireplace with tiled hearth and polished marble top extending to one side with cupboards below and pine polished marble shelving above, double radiator panel, hardwood framed casement doors to courtyard and two pairs of casement doors to garden, leading to…
Family Room: Two large picture windows, double aspect views to garden, two double radiator panels. Double doors to…
Study: Double radiator panel with large sliding picture window.
Kitchen/Breakfast Room: Panoramic windows and casement doors with views over garden. Ceramic tiled floor, numerous pine-faced units with a large centre island unit with inset double bowl sink unit with mixer tap, waste disposal unit and teak drainer, ceramic tiled work surface with overhead lighting and incorporating a large tiled breakfast bar area. Wall and base units to two walls with ceramic tiled surfaces, gas hob with extractor hood over, NEFF double oven, ceiling air extractor, plumbing for dishwasher, recessed ceiling lights, telephone point.
Laundry Room: Ceramic tiled floor, inset stainless steel sink set in a tiled surround extending to large work surface, wall and base cupboards, plumbing for washing machine, serving hatch, IDEAL CONCORD gas fired boiler, extractor fan, cupboard housing a ducted air heating plant. The house has a comprehensive gas fired conventional heating system but the ducted air system can be used for fresh air in the summer. From the Kitchen door to Lobby with maple strip floor…
Walk-in Pantry: Tiled floor and walls, low level cupboards with marble top, wine rack. Tradesmen door.
Bedroom Seven: Built in cupboard with folding doors. Views to the side, door to...
En suite Bathroom: Fully tiled walls, panelled bath, pedestal wash hand basin, WC, bidet, extractor fan and medicine cabinet.
Ground Floor Wing (with its own entrance could be used as self-contained unit):
Approached from the Entrance Hall…
Cloaks Area: Ceramic tiled floor, fitted 9’ range of hanging cupboards with folding doors, bookshelves, built-in storage cupboard.
Family Room Two: Ceramic tiled floor, three double radiator panels, windows overlooking courtyard and double aspect over the side garden, sliding patio door, recessed lights, secondary front door, obscured glass partition door to…
Bedroom Eight: Double radiator panel, large cupboard with folding doors.
Built-in Sauna with En suite shower Room: Fully tiled walls and floor, shower cubicle with multi high pressure jets, pedestal wash hand basin, WC, double radiator panel.
En Suite Utility Room/Kitchen: Ceramic tiled floor, stainless steel sink unit, cupboard housing insulated hot water tank with immersion heater with cold water tank over, secondary wall mounted gas fired boiler for central heating to wing, door to garage.
Sweeping staircase leading to…
First Floor:
Landing: Balustrade and double radiator panel. Pair of glazed casement doors to…
Principal Bedroom Suite: Bedroom with range of wardrobes with mirrored doors, two double radiator panels, views over garden, archway to…
Her Dressing Room: Large fitted dressing table with plate glass mirror, numerous drawers and cupboards, two display niches, built-in cupboard with shelving, double radiator panel, two wardrobes, two double casement doors to balconies.
His Dressing Room: Fitted wardrobes with folding doors to two walls, double radiator panel.
En Suite Bathroom: Jet pool panelled bath set in tiled surround, double vanity unit, wash hand basins with mixer taps, fully tiled walls, recessed lighting, bidet, tiled shower cubicle, low level WC, shaver socket, double radiator panel, range of wardrobes, casement doors to small balcony. Passageway leading to landing with range of wardrobes and two other double casement doors to small balconies overlooking the courtyard.
Bedroom Two: Double radiator panel, patio doors to large balcony with railings.
En Suite Bathroom: Suite comprising panelled bath with mixer tap and shower attachment, pedestal wash hand basin, low level WC, double radiator panel and medicine cupboard.
Bedroom Three: Sliding picture windows to two walls giving access to walk around Balcony with railings, two double radiator panels and recessed ceilings lights.
Bedroom Four: One wall of built-in wardrobes, double radiator panel, bedside table and double casement doors to balcony.
Bathroom: Suite comprising panelled bath with mixer tap and shower with booster pump, pedestal wash hand basin, low level WC, radiator panel, double casement doors to balcony.
Bedroom Five: Double radiator panel, floor-to-ceiling wardrobes fitted to one wall, double casement doors to balcony.
Bedroom Six: Views to the side, built in wardrobes.
Outside
Garden/Barbecue Room: Stone flagged floor, full length windows and built-in barbecue with extractor canopy, barbecue ceramic preparation table with cupboards below.
Garden: The garden is an absolute delight to enjoy which is mainly laid to lawn with mature trees, surrounding bushes and floral plants. The grounds extend to approximately 0.80 of an acre. In addition there is a Summerhouse and greenhouse and timber store house with a further courtyard to the side.
Garage: Sliding hardwood doors, work bench, shelving and internal door to house.
Terms:
Tenure: Freehold
Guide Price: £6,000,000 Subject to Contract
Council Tax and Banding: H
Local Authority: The Royal Borough of Kingston upon Thames
Viewing: By Appointment through Vendor’s Sole Agents
NOTE:
No warranty is given concerning this property, its fittings, equipment or appliances as they have not been tested by the Vendors’ Sole Agents. Measurements are approximate and no responsibility is taken for any error, or mis-statement in these particulars which do not constitute an offer or contract. No representation or warranty whatever is made or given either during negotiations, in particular or elsewhere. No part of this publication may be reproduced in any form without prior written permission of Coombe Residential Ltd. All rights reserved.
