Guide Price £3,000,000 Subject to Contract
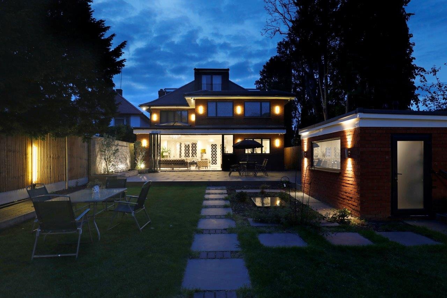
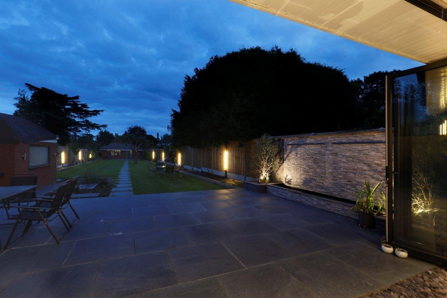
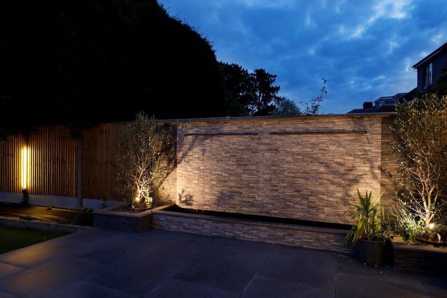
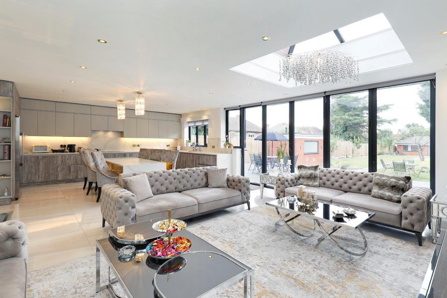
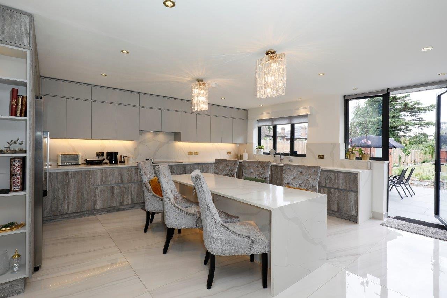
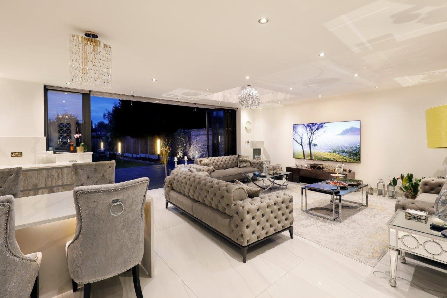
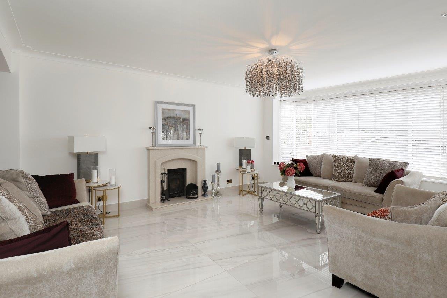
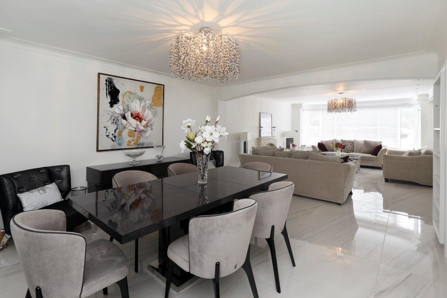
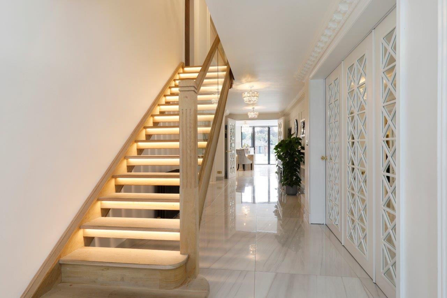
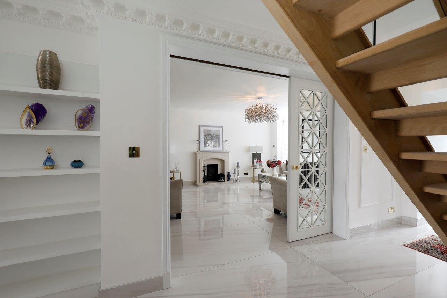
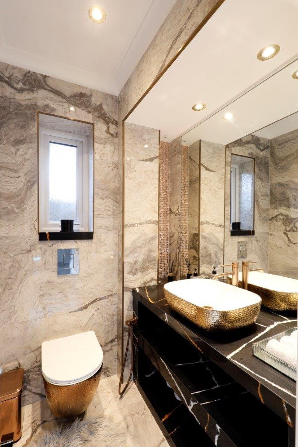
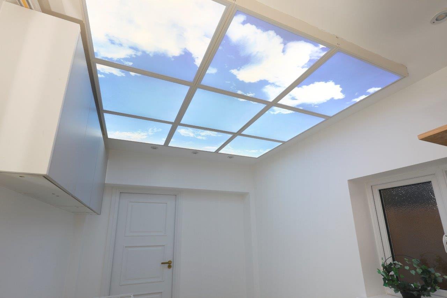
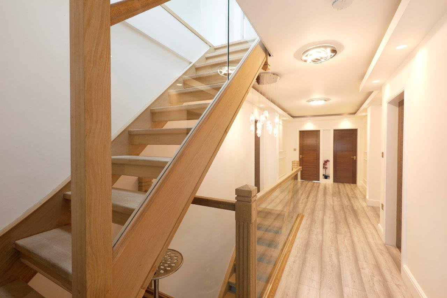
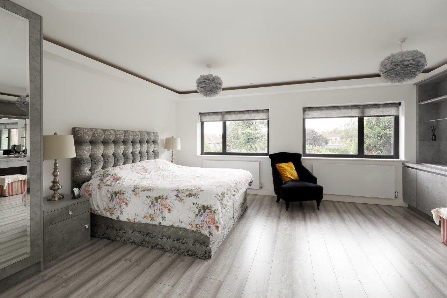
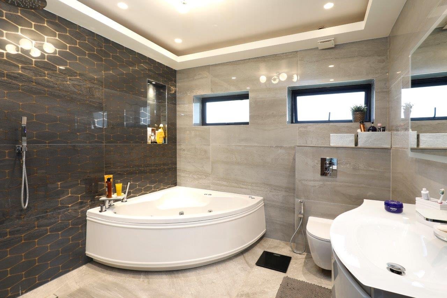
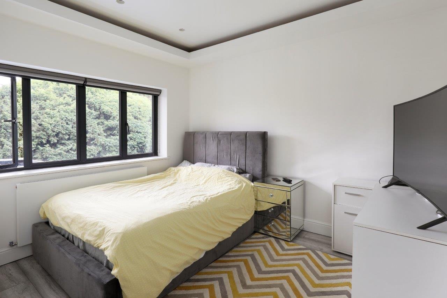
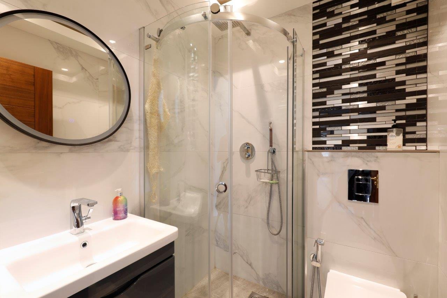
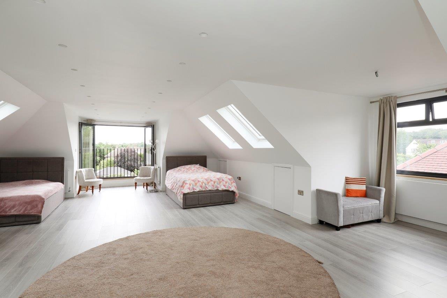
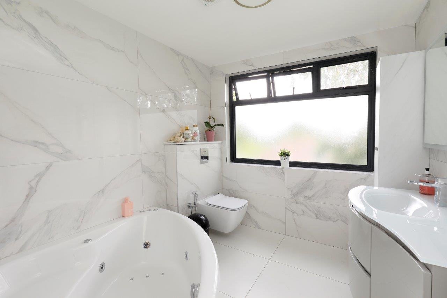
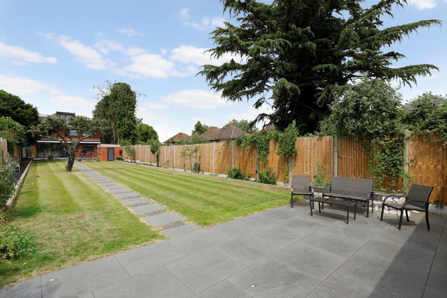
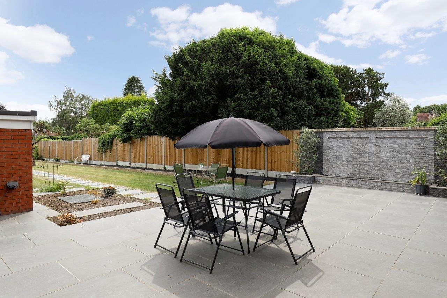
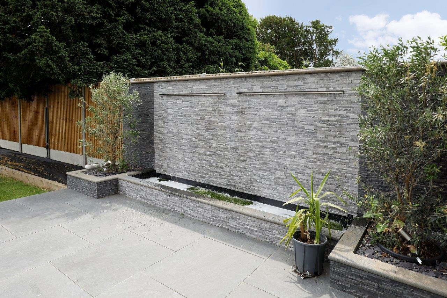
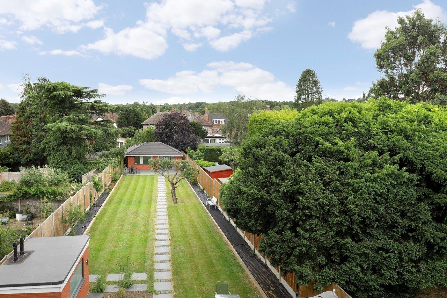
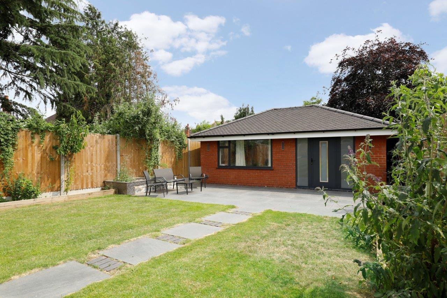
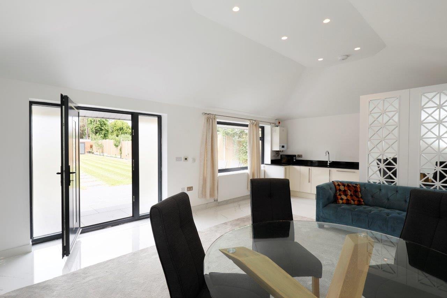
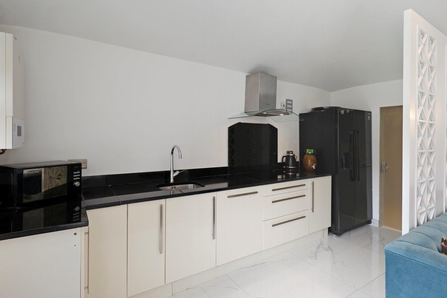
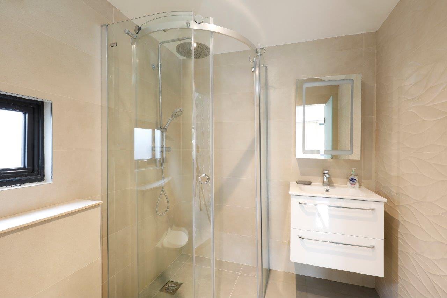
8 Bedrooms
3 Receptions
An example of a high-quality refurbishment, with no expense spared in the making of this wonderful, 7-bedroom family home with a self-contained, purpose-built annexe. The property is presented in immaculate order, with CCTV cameras and secure parking, and is being sold fully-furnished.
A very well-presented extended property, with accommodation spread over three floors, boasting seven bedrooms with en suites, porcelain marble effect flooring to the ground floor, fully-tiled bathrooms and a self-contained summer house with a fully-equipped kitchenette, living room and en suite shower room. The property benefits from a landscaped, south-facing garden with two patios and an impressive water fountain feature which cascades down the flint tiled wall.
ACCOMMODATION COMPRISES
ENTRANCE HALL | DRAWING/DINING ROOM | KITCHEN/BREAKFAST/FAMILY ROOM | STUDY/BEDROOM SEVEN WITH EN SUITE SHOWER ROOM | UTILITY ROOM | GUEST CLOAKROOM | PRINCIPAL BEDROOM WITH JULIET BALCONY AND EN SUITE BATHROOM | BEDROOM TWO/GAMES ROOM WITH EN SUITE BATHROOM | FOUR FURTHER BEDROOMS, ALL WITH EN SUITES
AMENITIES INCLUDE
GAS FIRED CENTRAL HEATING AND HOT WATER | DOUBLE GLAZED WINDOWS | MARBLE-EFFECT PORCELAIN TILING TO MOST OF THE GROUND FLOOR | FULLY-TILED WET ROOMS | UNDERFLOOR HEATING TO WET AREAS ON GROUND FLOOR | DECORATIVE DOORS WITH MIRRORED INSETS TO RECEPTION ROOMS, KITCHEN/FAMILY ROOM AND UTILITY | INTERNAL DOORS FROM ITALY | CAST IRON RADIATORS | OAK OPEN-TREAD STAIRCASE WITH STRIP LIGHTING | SECURITY CAMERAS | OAK FLOORING AND BALUSTRADE WITH GLASS TO FIRST AND SECOND FLOOR LANDINGS | FORECOURT PARKING FOR SEVERAL CARS, WITH BOTH SLIDING GATE AND PEDESTRIAN GATE | VIDEO ENTRY PHONE | SOUTH FACING REAR GARDEN WITH PATIO | GARDEN ANNEXE WITH KITCHENETTE AND EN SUITE SHOWER ROOM
The Property
The property is approached from the road via both sliding automatic and pedestrian gates, which are security controlled with CCTV cameras around the perimeter of the house. The front door opens onto a bright welcoming entrance hall with porcelain-tiled floor and with wall-mounted display shelving, ornate cornicing, wall mouldings and sliding decorative doors with mirror inset, leading to the front aspect reception rooms.
The drawing room boasts a stone fireplace with a wood burning stove, and opens onto the dining room via a large arched opening which partially divides both areas. The dining room leads in turn to the family area via further sliding doors.
From the entrance hall, double decorative mirrored doors open onto the heart of the house, the bright, spacious rear aspect kitchen/breakfast/family room. This is where the house comes alive, with light flooding through the wall of bi-folding glazed doors leading to the rear patio and garden, as well as a skylight and window. The room is spacious and provides family living area that has the added advantage of opening onto the reception rooms, thus creating a fantastic L-shaped open plan, flowing entertainment space which in turn opens onto the rear patio and garden for outdoor seating, weather permitting.
Tiled with underfloor heating, with a range of bespoke wall, tall and base units, the kitchen is well-equipped with an integrated range of appliances to include double ovens, induction hob with extractor hood above, dishwasher and a free-standing fridge/freezer. The kitchen offers ample work surface, incorporating a sink and drainer and a large breakfast island providing seating for six people. The kitchen further benefits from electric blinds to the bi-folding doors and window at the rear.
The utility room offers a work surface with cupboards below, an oval sink, two ovens and space and plumbing for washing machine and dryer. There is access to the side of the property via a part-glazed door.
The fully-tiled guest cloakroom offers an ornate suite comprising a wall-mounted WC with concealed cistern and douche shower attachment, and a recessed marble shelving unit incorporating a countertop wash hand basin, with mirror above.
Bedroom seven, with a window to the side and an impressive trompe-l’oeil ceiling light, benefits from an en suite wet shower room with wall-mounted WC with concealed cistern, wash hand basin with vanity unit below and fully-enclosed wet shower with glazed sliding door, and in turn leads to the double-aspect study which benefits from a set of glazed bi-folding doors opening onto the front driveway.
The easy-rising Oak staircase, with open treads and strip lighting, leads to the first floor landing with Oak flooring, glass balustrade and window to the front.
The principal bedroom is rear facing with views over the garden, and benefits from a bespoke range of built-in bedroom furniture to include wardrobes, dressing table and side tables. The fully-tiled en suite bathroom offers a modern white suite comprising a wall-mounted WC with concealed cistern and douche shower attachment, a wash hand basin with vanity unit below and mirror above, a Jacuzzi bath and wet shower.
There are four further bedrooms on the first floor, all offering built-in wardrobes and en suite shower rooms, an advantage to any growing family.
The easy rising staircase carries on to the second floor, where bedroom two and its en suite are located.
This is a spacious and bright room, generously filled with natural light via, a set of large French doors leading to a Juliet balcony overlooking the rear garden, as well as a side dormer window and four further Velux windows. There are numerous cupboard doors to access the several deep under-the-eaves storage cupboards.
The fully-tiled en suite shower room has a dormer to the side, and offers a modern white suite comprising a wall-mounted WC with concealed cistern and douche shower attachment, a wash hand basin with vanity unit below and mirror above, and a Jacuzzi bath.
Outside
The 54m deep south-facing rear garden benefits from a paved patio, which runs the full width of the property and is accessed from the kitchen/family room. There is a stunning wall-mounted water feature to one side of the patio. The rest of the garden is mainly laid to lawn, bordered to both sides with flowering beds. Central stepping stones lead to the summer house or annexe, located at the end of the garden and spanning the full width of it.
This boasts a well-equipped kitchenette, with a range of base units topped with a granite worktop, incorporating a sink and drainer, and a range of integrated appliances to include a NEFF dishwasher and a 4-ring induction hob with extractor hood above and a fridge/freezer. There is a wall mounted gas fired boiler serving the summer house/annex only.
The annexe has a window to the front, offering views over the garden, has a porcelain-tiled floor and benefits from underfloor heating. The room can be used as a gym, an office or even accommodation for a live-in nanny/teenagers, as there is also an en suite shower room. This is fully-tiled and offers a modern white suite comprising a wall-mounted WC with concealed cistern, a wash hand basin with vanity unit below and a fully-enclosed wet shower with glazed sliding door, the specifications of which are identical to the rest of the bathrooms in the property.
The annexe also has the benefit of a patio at the front, providing ample space for outdoor seating. From the garden, there is side access to the front of the property via wrought-iron gates and there is also a purpose built brick plant room at the back housing the Vaillant gas fired boiler with two hot water cylinders, pressure pumps and cold water tank serving the main house.
Location
Kingston Vale is a highly regarded residential area with tree lined roads and has a pleasant community spirit. It is conveniently located close to Kingston Town Centre with its excellent shopping facilities, as is the A3 trunk road offering fast access to Central London and both Gatwick and Heathrow airports via the M25 motorway network. Train stations at Norbiton and Putney provide frequent services to Waterloo with its underground links to points throughout the City.
The immediate area offers a wide range of recreational facilities including three golf courses, tennis and squash clubs. Richmond Park being within a few minutes walking distance is an area of outstanding beauty, provides a picturesque setting in which to picnic, go horse riding, jogging or just take a leisurely walk. Theatres at Richmond and Wimbledon are also popular alternatives to the West End together with an excellent choice of restaurants. There are also numerous schools for all ages, public, state and international including a well-respected primary school at its heart.
Terms:
Tenure: Freehold
Guide Price: £3,000,000 Subject to Contract
Council Tax Banding: G £3,804.44 pa (2023-24)
EPC Rating: C (69)
